II型キッチン (淡色木目調キャビネット、オレンジのキャビネット、ラミネートカウンター) の写真
絞り込み:
資材コスト
並び替え:今日の人気順
写真 141〜160 枚目(全 508 枚)
1/5
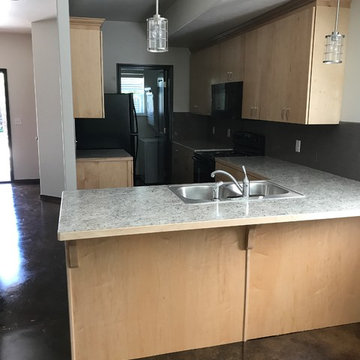
The kitchen opens to the living room making both rooms feel larger. Gray subway tile and laminate counter tops were used for ease of maintenance and to help keep the owner on budget.
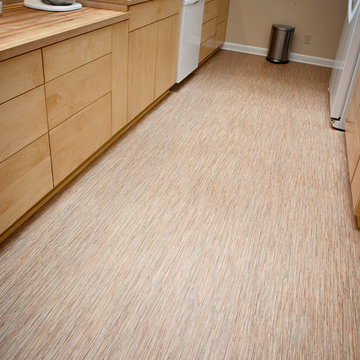
This is a kitchen remodel by Sitka Projects of Portland, Oregon. Featured in this kitchen are full overlay style cabinetry w/ maple slab doors, Salice push open hardware and a custom cut butcher block counter section.
Photo by Acorn Studios
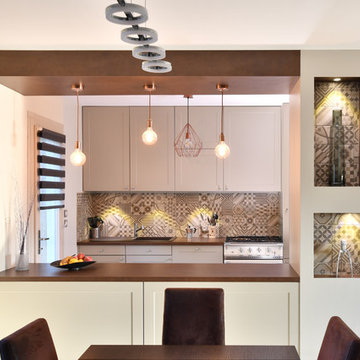
Cuisine aménagée et rénovée par Tiffany Fayolle, architecte d'intérieur et décorateur à Lyon.
This kitchen has been renovated with a laminate finish to facilitate daily cleaning. References are gray mouse and brown leather from supplier EGGER. The traditional cooking piano is a beautiful piece by Lacanche.
Photographe : Thierry Allard
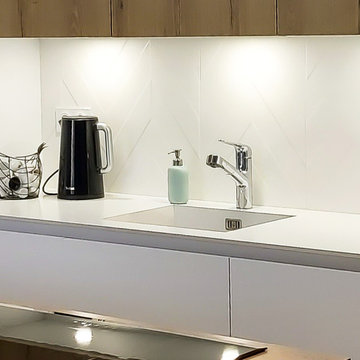
リヨンにあるお手頃価格の中くらいなモダンスタイルのおしゃれなキッチン (一体型シンク、インセット扉のキャビネット、白いキッチンパネル、パネルと同色の調理設備、白いキッチンカウンター、淡色木目調キャビネット、ラミネートカウンター) の写真
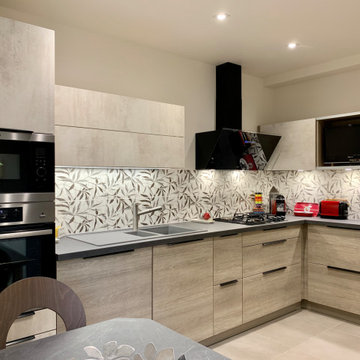
Au décès de ses parents, ma cliente a pu racheter l'appartement dans lequel ils vivaient. Ce bel endroit était encore empreint de leur présence, et il était difficile d'y vivre sans avoir l'impression d'être "chez eux". C'est pourquoi j'ai été contactée afin de personnaliser les lieux.
Nous avons travaillé sur les couleurs et matières principalement, car étant en copropriété, mes clients ne souhaitaient pas modifier l'agencement initial qui leur convenait. Nous avions interverti la salle a manger avec le salon, pour agrandir celui ci. La salle à manger fait désormais face à la cuisine, pour un service plus simple en cas de repas.
Les rideaux confectionnés sur mesure encadrent joliment la belle vue, en rappellent le feuillage .
Une table extensible, dont le bateau HPL est très simple d'entretien, les choses ont été réalisées sur mesure également, avec mon choix de tissu.
La pièce maîtresse de ce beau séjour: un canapé majestueux, tellement confortable, que l'on a du mal à le quitter!
Les revêtements muraux soulignent élégamment l'architecture des lieux: le père de ma cliente, menuisier, avait tout fait réaliser dans son atelier.
Les matériaux des pièces d'eau et cuisine ont été choisis lors d'un rendez vous conseil déco en showroom: ainsi tout se décide rapidement et sans surprises.
j'ai également pu sélectionner quelques jolis luminaires et accessoires (les miroirs, fauteuils, tapis, pour parfaire l'ambiance.
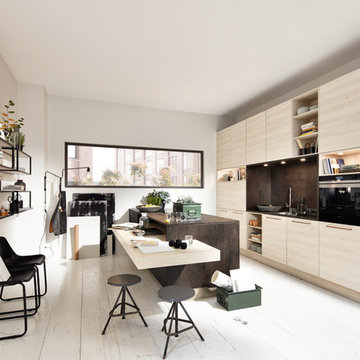
マルセイユにある中くらいなモダンスタイルのおしゃれなキッチン (アンダーカウンターシンク、フラットパネル扉のキャビネット、淡色木目調キャビネット、ラミネートカウンター、パネルと同色の調理設備、コンクリートの床) の写真
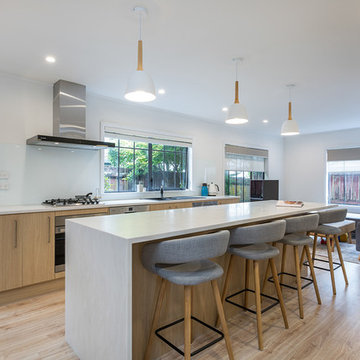
オークランドにある高級な中くらいなモダンスタイルのおしゃれなキッチン (ダブルシンク、フラットパネル扉のキャビネット、淡色木目調キャビネット、ラミネートカウンター、白いキッチンパネル、ガラス板のキッチンパネル、シルバーの調理設備、ラミネートの床、ベージュの床、白いキッチンカウンター) の写真
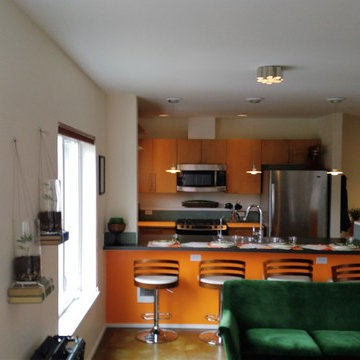
Carrie Case Designs
シアトルにあるお手頃価格の小さなモダンスタイルのおしゃれなキッチン (アンダーカウンターシンク、フラットパネル扉のキャビネット、淡色木目調キャビネット、ラミネートカウンター、緑のキッチンパネル、ガラスタイルのキッチンパネル、シルバーの調理設備、コンクリートの床、アイランドなし) の写真
シアトルにあるお手頃価格の小さなモダンスタイルのおしゃれなキッチン (アンダーカウンターシンク、フラットパネル扉のキャビネット、淡色木目調キャビネット、ラミネートカウンター、緑のキッチンパネル、ガラスタイルのキッチンパネル、シルバーの調理設備、コンクリートの床、アイランドなし) の写真
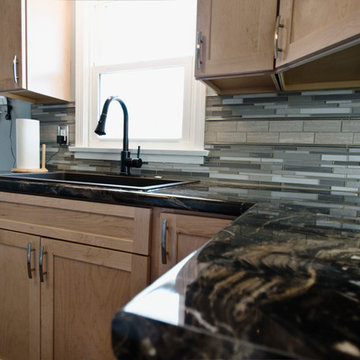
All new products from Lowe's
Countertop: Formica Marbled Cappuccino in Gloss fabricated by CounterForm-LLC
Cabinets by Shenandoah
Craftsmen: Creative Renovations
Designed by: Marcus Lehman
Photos by: Marcus Lehman
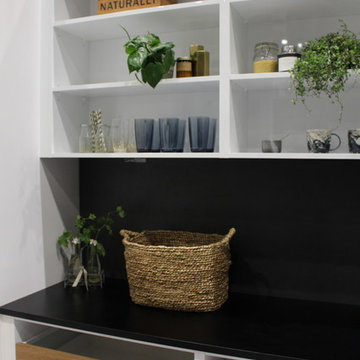
オークランドにある高級なコンテンポラリースタイルのおしゃれなキッチン (オープンシェルフ、淡色木目調キャビネット、ラミネートカウンター、グレーのキッチンパネル、セラミックタイルのキッチンパネル、アイランドなし) の写真
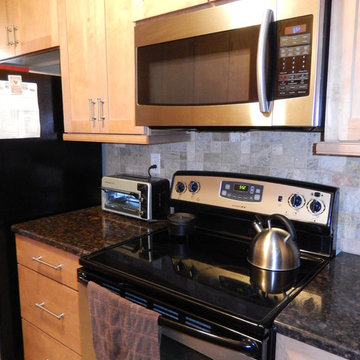
他の地域にある低価格の小さなトランジショナルスタイルのおしゃれなキッチン (アンダーカウンターシンク、シェーカースタイル扉のキャビネット、淡色木目調キャビネット、ラミネートカウンター、マルチカラーのキッチンパネル、シルバーの調理設備、磁器タイルの床、アイランドなし) の写真
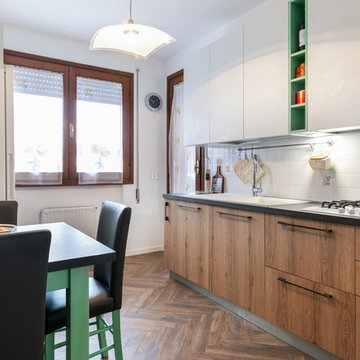
他の地域にある高級な小さなモダンスタイルのおしゃれなキッチン (ドロップインシンク、淡色木目調キャビネット、ラミネートカウンター、白いキッチンパネル、セラミックタイルのキッチンパネル、シルバーの調理設備、塗装フローリング、グレーのキッチンカウンター) の写真
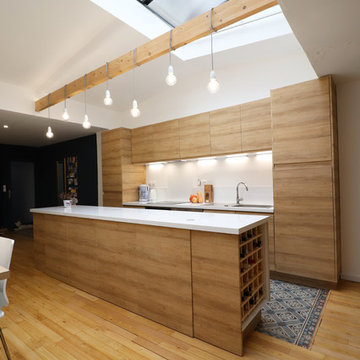
Louise Delabre EIRL
リールにあるお手頃価格の中くらいなコンテンポラリースタイルのおしゃれなキッチン (ダブルシンク、インセット扉のキャビネット、淡色木目調キャビネット、ラミネートカウンター、白いキッチンパネル、ガラス板のキッチンパネル、シルバーの調理設備、セメントタイルの床、青い床、白いキッチンカウンター) の写真
リールにあるお手頃価格の中くらいなコンテンポラリースタイルのおしゃれなキッチン (ダブルシンク、インセット扉のキャビネット、淡色木目調キャビネット、ラミネートカウンター、白いキッチンパネル、ガラス板のキッチンパネル、シルバーの調理設備、セメントタイルの床、青い床、白いキッチンカウンター) の写真
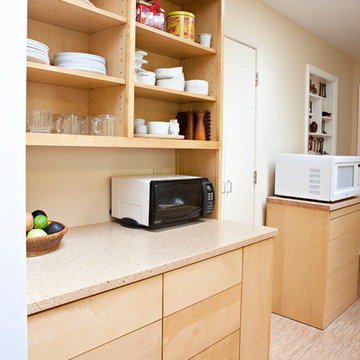
This is a kitchen remodel by Sitka Projects of Portland, Oregon. Featured in this kitchen are full overlay style cabinetry w/ maple slab doors, Salice push open hardware and a custom cut butcher block counter section.
Photo by Acorn Studios
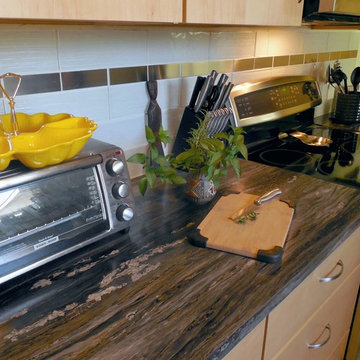
Kitchens are never too small - it's how you design the cabinet layout that matters. This galley kitchen in a 1960's Denver home was lacking proper storage, countertop surface area, and a food pantry. With full use of quality contemporary-style maple cabinets and a sleek laminate countertop, this kitchen is now efficient, refined, and stylish.
Cabinetry: Medallion Cabinetry, Silverline, Avalon door style, Tumbleweed finish on maple.
Countertop: Black Fusion Formica
Design by: Peter Von Esten, BKC Kitchen and Bath
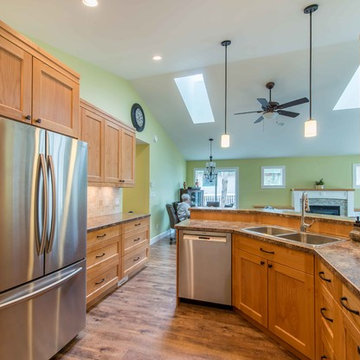
Stewart Bird
バンクーバーにあるお手頃価格の小さなトラディショナルスタイルのおしゃれなII型キッチン (ドロップインシンク、シェーカースタイル扉のキャビネット、淡色木目調キャビネット、ラミネートカウンター、マルチカラーのキッチンパネル、セラミックタイルのキッチンパネル、シルバーの調理設備) の写真
バンクーバーにあるお手頃価格の小さなトラディショナルスタイルのおしゃれなII型キッチン (ドロップインシンク、シェーカースタイル扉のキャビネット、淡色木目調キャビネット、ラミネートカウンター、マルチカラーのキッチンパネル、セラミックタイルのキッチンパネル、シルバーの調理設備) の写真
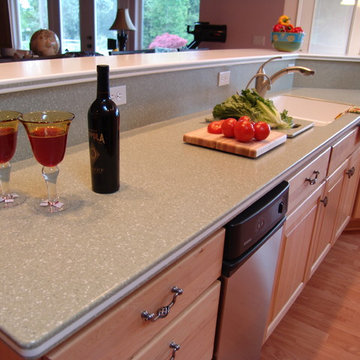
シアトルにあるお手頃価格の中くらいなトラディショナルスタイルのおしゃれなキッチン (ダブルシンク、レイズドパネル扉のキャビネット、淡色木目調キャビネット、ラミネートカウンター、淡色無垢フローリング、ベージュの床) の写真
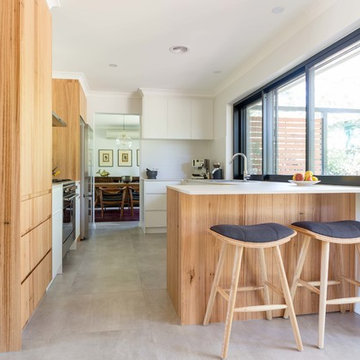
The kitchen also connects seamlessly to the outside with the benchtop inside and outside mirroring one another exactly. This allows for easy passing of food from the kitchen into the outdoor barbecue area.
Photographer: Kerrie Brewer.
Builder: CJC Constructions, Canberra
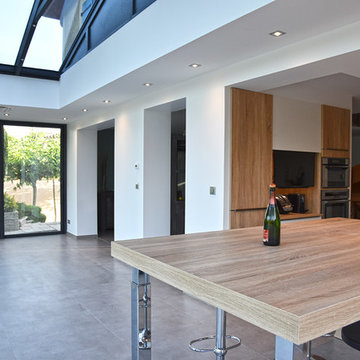
リヨンにあるラグジュアリーな広いおしゃれなキッチン (セラミックタイルの床、アンダーカウンターシンク、落し込みパネル扉のキャビネット、淡色木目調キャビネット、ラミネートカウンター、白いキッチンパネル、ガラス板のキッチンパネル、シルバーの調理設備、グレーの床) の写真
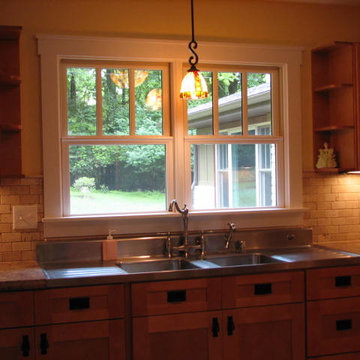
Travertine subway tile, under cabinet lighting, restored dbl bowl stainless sink with drains
他の地域にある中くらいなトラディショナルスタイルのおしゃれなキッチン (ダブルシンク、シェーカースタイル扉のキャビネット、淡色木目調キャビネット、ラミネートカウンター、ベージュキッチンパネル、石タイルのキッチンパネル、シルバーの調理設備、磁器タイルの床、アイランドなし) の写真
他の地域にある中くらいなトラディショナルスタイルのおしゃれなキッチン (ダブルシンク、シェーカースタイル扉のキャビネット、淡色木目調キャビネット、ラミネートカウンター、ベージュキッチンパネル、石タイルのキッチンパネル、シルバーの調理設備、磁器タイルの床、アイランドなし) の写真
II型キッチン (淡色木目調キャビネット、オレンジのキャビネット、ラミネートカウンター) の写真
8