キッチン (淡色木目調キャビネット、中間色木目調キャビネット、ライムストーンカウンター、再生ガラスカウンター) の写真
絞り込み:
資材コスト
並び替え:今日の人気順
写真 1〜20 枚目(全 1,525 枚)
1/5

オレンジカウンティにあるラグジュアリーな広い地中海スタイルのおしゃれなキッチン (エプロンフロントシンク、レイズドパネル扉のキャビネット、中間色木目調キャビネット、ライムストーンカウンター、青いキッチンパネル、セラミックタイルのキッチンパネル、パネルと同色の調理設備、トラバーチンの床、ベージュの床、グレーのキッチンカウンター) の写真
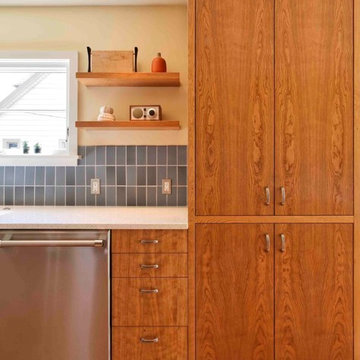
Matt Niebuhr
ポートランドにある高級なトランジショナルスタイルのおしゃれなキッチン (フラットパネル扉のキャビネット、中間色木目調キャビネット、再生ガラスカウンター、青いキッチンパネル、セラミックタイルのキッチンパネル、グレーとクリーム色) の写真
ポートランドにある高級なトランジショナルスタイルのおしゃれなキッチン (フラットパネル扉のキャビネット、中間色木目調キャビネット、再生ガラスカウンター、青いキッチンパネル、セラミックタイルのキッチンパネル、グレーとクリーム色) の写真

The Magnolia Renovation has been primarily concerned with the design of a new, highly crafted modern kitchen in a traditional home located in the Magnolia neighborhood of Seattle. The kitchen design relies on the creation of a very simple continuous space that is occupied by highly crafted pieces of furniture, cabinets and fittings. Materials such as steel, bronze, bamboo, stained elm, woven cattail, and sea grass are used in juxtaposition, allowing each material to benefit from adjacent contrasts in texture and color.
The existing kitchen and dining room consisted of separate rooms with a dividing wall. This wall was removed to create a long, continuous, east-west space, approximately 34 feet long, with cabinets and counters along each wall. The west end of the space has glass doors and views to the Puget Sound. The east end also has glass doors, leading to a small garden space. In the center of the new kitchen/dining space, we designed two long, custom tables from reclaimed elm planks (20" wide, 2" thick). The first table is a working kitchen island, the second table is the dining table. Both tables have custom blued-steel bases with laser-cut bronze overlay. We also designed custom stools with blued-steel bases and woven cattail rush seats. The lighting of the kitchen consists of 15 small, candle-like fixtures arranged in a random array with custom steel brackets. The cabinets are custom designed, with bleached Alaskan yellow cedar frames and bamboo panels. The counters are a dark limestone with a beautiful stone mosaic backsplash with a bamboo-like pattern. Adjacent to the backsplash is a long horizontal window with a “beargrass” resin panel placed on the interior side of the window. The “beargrass” panel contains actual sea grasses, which are backlit by the window behind the panel.
Photo: Benjamin Benschneider

Design by Heather Tissue; construction by Green Goods
Kitchen remodel featuring carmelized strand woven bamboo plywood, maple plywood and paint grade cabinets, custom bamboo doors, handmade ceramic tile, custom concrete countertops

ブリスベンにあるラグジュアリーな中くらいなコンテンポラリースタイルのおしゃれなキッチン (アンダーカウンターシンク、淡色木目調キャビネット、ライムストーンカウンター、グレーのキッチンパネル、大理石の床、白い床、グレーのキッチンカウンター、フラットパネル扉のキャビネット、シルバーの調理設備) の写真

Southwestern style kitchen with rustic wood island and limestone counters.
Architect: Urban Design Associates
Builder: R-Net Custom Homes
Interiors: Billie Springer
Photography: Thompson Photographic

This kitchen renovation features numerous storage options to maximize the small space. These features include a pull out pantry, a blind corner unit, and a spice & oil pull out. Photo by Paul Schraub Photography
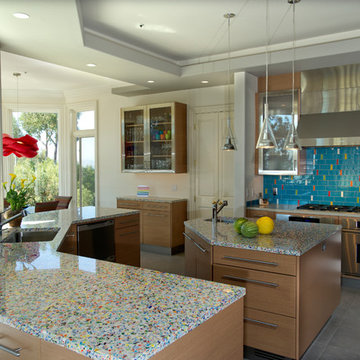
Clients' dreams come true with the new contemporary kitchen. Countertops are recycled glass by Vetrazzo "Mille Fiori". Horizontal quarter sawn oak cabinets along with stainless steel add to the contemporary, colorful vibe.
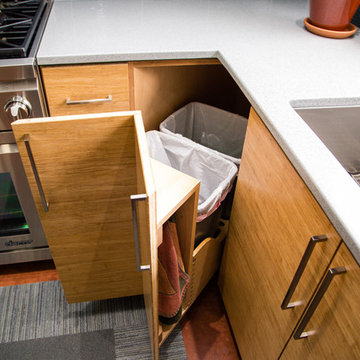
Brooke Roberson Photography
ローリーにある中くらいなモダンスタイルのおしゃれなキッチン (シングルシンク、フラットパネル扉のキャビネット、淡色木目調キャビネット、再生ガラスカウンター、シルバーの調理設備) の写真
ローリーにある中くらいなモダンスタイルのおしゃれなキッチン (シングルシンク、フラットパネル扉のキャビネット、淡色木目調キャビネット、再生ガラスカウンター、シルバーの調理設備) の写真

Every Mom needs a small command center near the kitchen!
サンフランシスコにある高級な中くらいなおしゃれなキッチン (アンダーカウンターシンク、シェーカースタイル扉のキャビネット、中間色木目調キャビネット、ライムストーンカウンター、ベージュキッチンパネル、石タイルのキッチンパネル、シルバーの調理設備、淡色無垢フローリング、ベージュのキッチンカウンター) の写真
サンフランシスコにある高級な中くらいなおしゃれなキッチン (アンダーカウンターシンク、シェーカースタイル扉のキャビネット、中間色木目調キャビネット、ライムストーンカウンター、ベージュキッチンパネル、石タイルのキッチンパネル、シルバーの調理設備、淡色無垢フローリング、ベージュのキッチンカウンター) の写真
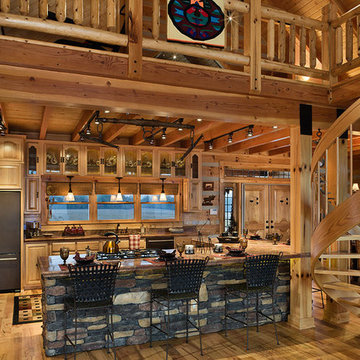
他の地域にある高級な中くらいなラスティックスタイルのおしゃれなキッチン (アンダーカウンターシンク、レイズドパネル扉のキャビネット、淡色木目調キャビネット、ライムストーンカウンター、シルバーの調理設備、淡色無垢フローリング) の写真
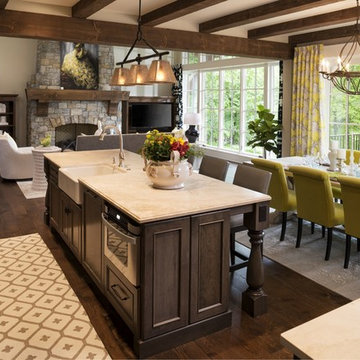
European charm meets a fully modern and super functional kitchen. This beautiful light and airy setting is perfect for cooking and entertaining. Wood beams and dark floors compliment the oversized island with farmhouse sink. Custom cabinetry is designed specifically with the cook in mind, featuring great storage and amazing extras.
James Kruger, Landmark Photography & Design, LLP.
Learn more about our showroom and kitchen and bath design: http://www.mingleteam.com

wirebrushed cedar windows
フェニックスにある広い地中海スタイルのおしゃれなキッチン (エプロンフロントシンク、レイズドパネル扉のキャビネット、ライムストーンカウンター、パネルと同色の調理設備、ベージュのキッチンカウンター、中間色木目調キャビネット、ライムストーンの床、ベージュの床) の写真
フェニックスにある広い地中海スタイルのおしゃれなキッチン (エプロンフロントシンク、レイズドパネル扉のキャビネット、ライムストーンカウンター、パネルと同色の調理設備、ベージュのキッチンカウンター、中間色木目調キャビネット、ライムストーンの床、ベージュの床) の写真
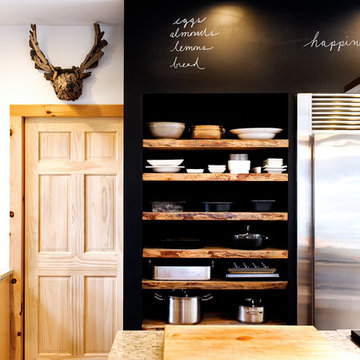
Haas Habitat Room: COOK (kitchen)
F2FOTO
バーリントンにある高級な中くらいなラスティックスタイルのおしゃれなキッチン (アンダーカウンターシンク、フラットパネル扉のキャビネット、淡色木目調キャビネット、再生ガラスカウンター、シルバーの調理設備、コンクリートの床、グレーの床) の写真
バーリントンにある高級な中くらいなラスティックスタイルのおしゃれなキッチン (アンダーカウンターシンク、フラットパネル扉のキャビネット、淡色木目調キャビネット、再生ガラスカウンター、シルバーの調理設備、コンクリートの床、グレーの床) の写真
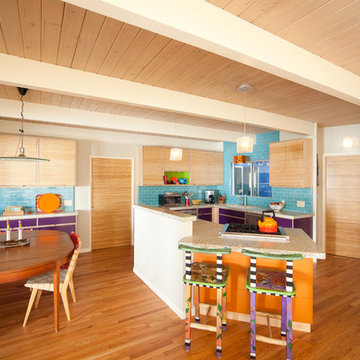
Design by Heather Tissue; construction by Green Goods
Kitchen remodel featuring carmelized strand woven bamboo plywood, maple plywood and paint grade cabinets, custom bamboo doors, handmade ceramic tile, custom concrete countertops

ニューヨークにある高級な中くらいなカントリー風のおしゃれなキッチン (アンダーカウンターシンク、シェーカースタイル扉のキャビネット、中間色木目調キャビネット、ライムストーンカウンター、ベージュキッチンパネル、石スラブのキッチンパネル、シルバーの調理設備、レンガの床、アイランドなし、赤い床) の写真

Benjamin Benschneider
シアトルにあるラグジュアリーな中くらいなモダンスタイルのおしゃれなキッチン (アンダーカウンターシンク、フラットパネル扉のキャビネット、中間色木目調キャビネット、再生ガラスカウンター、グレーのキッチンパネル、ガラスタイルのキッチンパネル、シルバーの調理設備、淡色無垢フローリング) の写真
シアトルにあるラグジュアリーな中くらいなモダンスタイルのおしゃれなキッチン (アンダーカウンターシンク、フラットパネル扉のキャビネット、中間色木目調キャビネット、再生ガラスカウンター、グレーのキッチンパネル、ガラスタイルのキッチンパネル、シルバーの調理設備、淡色無垢フローリング) の写真
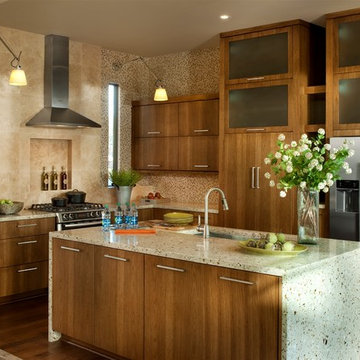
Photos copyright 2012 Scripps Network, LLC. Used with permission, all rights reserved.
アトランタにある高級な中くらいなトランジショナルスタイルのおしゃれなキッチン (シルバーの調理設備、アンダーカウンターシンク、フラットパネル扉のキャビネット、中間色木目調キャビネット、再生ガラスカウンター、ベージュキッチンパネル、モザイクタイルのキッチンパネル、濃色無垢フローリング、茶色い床) の写真
アトランタにある高級な中くらいなトランジショナルスタイルのおしゃれなキッチン (シルバーの調理設備、アンダーカウンターシンク、フラットパネル扉のキャビネット、中間色木目調キャビネット、再生ガラスカウンター、ベージュキッチンパネル、モザイクタイルのキッチンパネル、濃色無垢フローリング、茶色い床) の写真

ロサンゼルスにあるコンテンポラリースタイルのおしゃれなキッチン (ドロップインシンク、フラットパネル扉のキャビネット、淡色木目調キャビネット、ライムストーンカウンター、白いキッチンパネル、ライムストーンのキッチンパネル、白い調理設備、淡色無垢フローリング、ベージュの床、白いキッチンカウンター) の写真
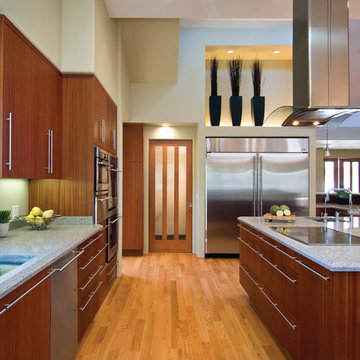
SAPELE | Stockholm | Sienna
シアトルにある広いコンテンポラリースタイルのおしゃれなアイランドキッチン (フラットパネル扉のキャビネット、アンダーカウンターシンク、中間色木目調キャビネット、再生ガラスカウンター、シルバーの調理設備、無垢フローリング) の写真
シアトルにある広いコンテンポラリースタイルのおしゃれなアイランドキッチン (フラットパネル扉のキャビネット、アンダーカウンターシンク、中間色木目調キャビネット、再生ガラスカウンター、シルバーの調理設備、無垢フローリング) の写真
キッチン (淡色木目調キャビネット、中間色木目調キャビネット、ライムストーンカウンター、再生ガラスカウンター) の写真
1