L型キッチン (淡色木目調キャビネット、中間色木目調キャビネット、格子天井、クオーツストーンカウンター) の写真
絞り込み:
資材コスト
並び替え:今日の人気順
写真 1〜20 枚目(全 59 枚)

this home is a unique blend of a transitional exterior and a contemporary interior
マイアミにあるラグジュアリーな広いコンテンポラリースタイルのおしゃれなキッチン (アンダーカウンターシンク、フラットパネル扉のキャビネット、淡色木目調キャビネット、クオーツストーンカウンター、白いキッチンパネル、クオーツストーンのキッチンパネル、シルバーの調理設備、磁器タイルの床、白い床、白いキッチンカウンター、格子天井) の写真
マイアミにあるラグジュアリーな広いコンテンポラリースタイルのおしゃれなキッチン (アンダーカウンターシンク、フラットパネル扉のキャビネット、淡色木目調キャビネット、クオーツストーンカウンター、白いキッチンパネル、クオーツストーンのキッチンパネル、シルバーの調理設備、磁器タイルの床、白い床、白いキッチンカウンター、格子天井) の写真
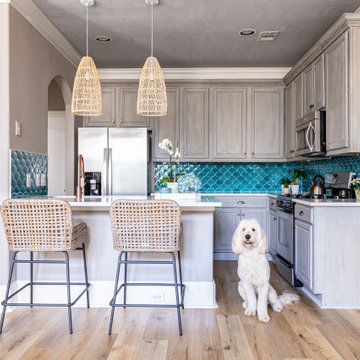
ヒューストンにあるお手頃価格の中くらいなトラディショナルスタイルのおしゃれなキッチン (ドロップインシンク、シェーカースタイル扉のキャビネット、淡色木目調キャビネット、クオーツストーンカウンター、青いキッチンパネル、セラミックタイルのキッチンパネル、シルバーの調理設備、ラミネートの床、茶色い床、白いキッチンカウンター、格子天井) の写真
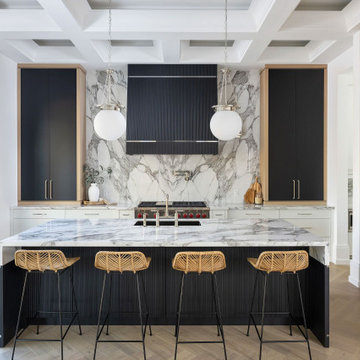
New Age Design
トロントにあるラグジュアリーな中くらいなトランジショナルスタイルのおしゃれなキッチン (アンダーカウンターシンク、フラットパネル扉のキャビネット、淡色木目調キャビネット、クオーツストーンカウンター、白いキッチンパネル、クオーツストーンのキッチンパネル、パネルと同色の調理設備、淡色無垢フローリング、白いキッチンカウンター、格子天井) の写真
トロントにあるラグジュアリーな中くらいなトランジショナルスタイルのおしゃれなキッチン (アンダーカウンターシンク、フラットパネル扉のキャビネット、淡色木目調キャビネット、クオーツストーンカウンター、白いキッチンパネル、クオーツストーンのキッチンパネル、パネルと同色の調理設備、淡色無垢フローリング、白いキッチンカウンター、格子天井) の写真
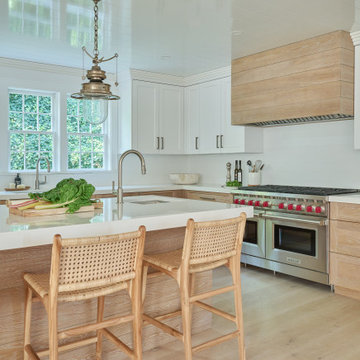
These owners wanted to update their historic 1860s home with modern amenities while still honoring Nantucket style influences. They had worked with DEANE on three previous projects, and the vision for this collaboration was a stylish, yet low-key kitchen that would host endless vacation gatherings. A family of seven who loved to cook together, it was key to create multiple work and seating areas that were functional but still beautiful. DEANE designed a two-toned effect with white oak lower cabinetry for durability and Chantilly Lace upper wall cabinetry for contrast. The clients decided to panel the appliances for a cohesive visual line. The understated white Quartz countertops and simple ceramic tile backsplash allow the cool wood tones of the cabinetry to be the focal point, while the high-gloss lacquer shiplap ceiling casts a glow.
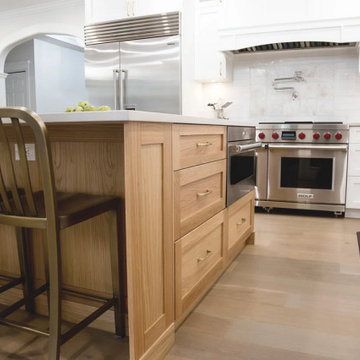
This beautiful main floor transformation included custom millwork with a mix of white and oak shaker style door fronts, brass handles and Blum soft close hardware. the countertops are Silestone quartz with mitered edges to give them a more substantial look and feel. Wolf appliance package, Timeless oak engineered hardwood floors throughout. All new baseboards, casings and crown moldings into the coffered ceiling living room space and new Benjamin Moore paint throughout the space along with lighting in the ceilings, cabinetry undercabinet task lighting, new pendants and fixtures added much needed brightness to the space.
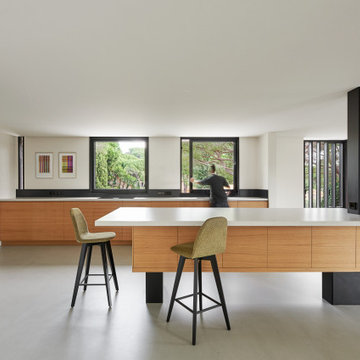
Arquitectos en Barcelona Rardo Architects in Barcelona and Sitges
バルセロナにあるラグジュアリーな広いモダンスタイルのおしゃれなキッチン (一体型シンク、落し込みパネル扉のキャビネット、淡色木目調キャビネット、クオーツストーンカウンター、黒いキッチンパネル、木材のキッチンパネル、黒い調理設備、コンクリートの床、グレーの床、グレーのキッチンカウンター、格子天井) の写真
バルセロナにあるラグジュアリーな広いモダンスタイルのおしゃれなキッチン (一体型シンク、落し込みパネル扉のキャビネット、淡色木目調キャビネット、クオーツストーンカウンター、黒いキッチンパネル、木材のキッチンパネル、黒い調理設備、コンクリートの床、グレーの床、グレーのキッチンカウンター、格子天井) の写真
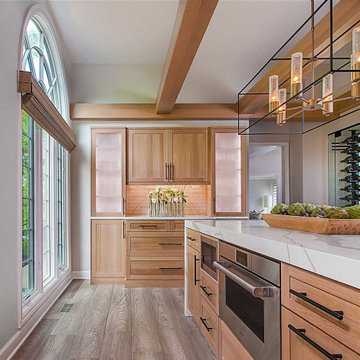
Custom Plain and Fancy rift-cut white oak cabinetry in a Chapelwood glazed finish adorns the kitchen. A buffet area includes frosted glass and undercabinet lighting.
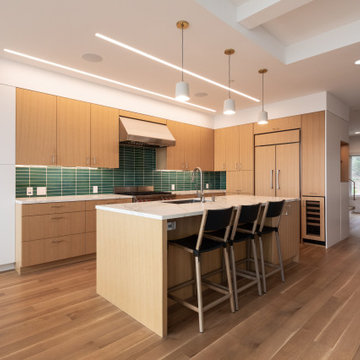
サンフランシスコにある高級な中くらいなトランジショナルスタイルのおしゃれなキッチン (フラットパネル扉のキャビネット、中間色木目調キャビネット、クオーツストーンカウンター、緑のキッチンパネル、テラコッタタイルのキッチンパネル、無垢フローリング、茶色い床、白いキッチンカウンター、格子天井) の写真
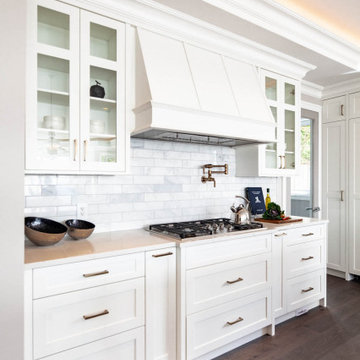
バンクーバーにある高級な巨大なトランジショナルスタイルのおしゃれなキッチン (ダブルシンク、シェーカースタイル扉のキャビネット、中間色木目調キャビネット、クオーツストーンカウンター、グレーのキッチンパネル、大理石のキッチンパネル、シルバーの調理設備、無垢フローリング、グレーの床、黄色いキッチンカウンター、格子天井) の写真
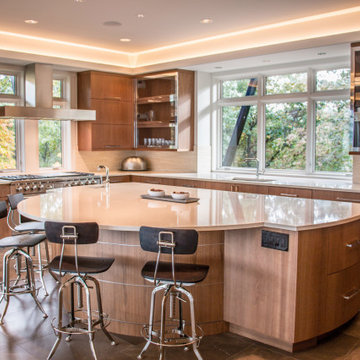
A modern kitchen with a large, round island for gathering
グランドラピッズにある巨大なモダンスタイルのおしゃれなキッチン (アンダーカウンターシンク、ガラス扉のキャビネット、中間色木目調キャビネット、クオーツストーンカウンター、白いキッチンパネル、クオーツストーンのキッチンパネル、シルバーの調理設備、大理石の床、茶色い床、白いキッチンカウンター、格子天井) の写真
グランドラピッズにある巨大なモダンスタイルのおしゃれなキッチン (アンダーカウンターシンク、ガラス扉のキャビネット、中間色木目調キャビネット、クオーツストーンカウンター、白いキッチンパネル、クオーツストーンのキッチンパネル、シルバーの調理設備、大理石の床、茶色い床、白いキッチンカウンター、格子天井) の写真
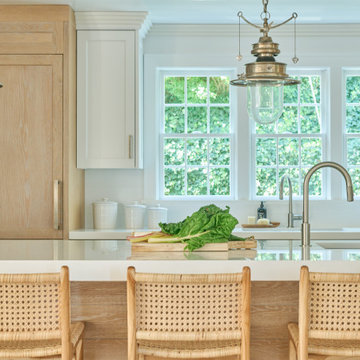
These owners wanted to update their historic 1860s home with modern amenities while still honoring Nantucket style influences. They had worked with DEANE on three previous projects, and the vision for this collaboration was a stylish, yet low-key kitchen that would host endless vacation gatherings. A family of seven who loved to cook together, it was key to create multiple work and seating areas that were functional but still beautiful. DEANE designed a two-toned effect with white oak lower cabinetry for durability and Chantilly Lace upper wall cabinetry for contrast. The clients decided to panel the appliances for a cohesive visual line. The understated white Quartz countertops and simple ceramic tile backsplash allow the cool wood tones of the cabinetry to be the focal point, while the high-gloss lacquer shiplap ceiling casts a glow.
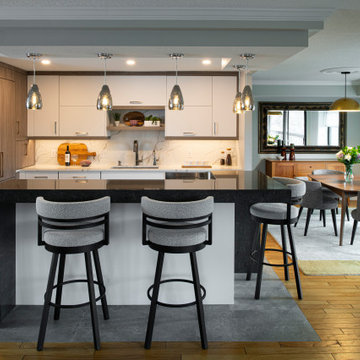
Contemporary Lake View Uptown condo kitchen remodel by Sawhill, a design/build/remodel firm based in Minneapolis, MN. To learn more, visit www.sawhillkitchens.com
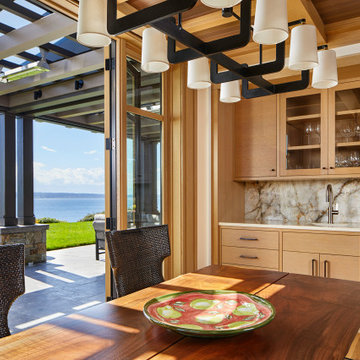
The eating nook features a separate bar and easy access to the grill area and outdoor seating covered by glass. // Image : Benjamin Benschneider Photography
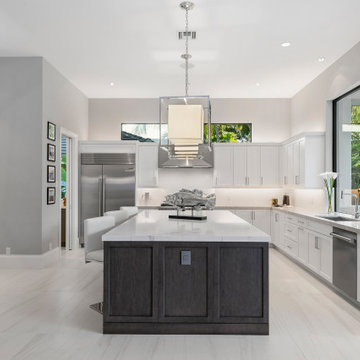
this home is a unique blend of a transitional exterior and a contemporary interior
マイアミにあるラグジュアリーな広いコンテンポラリースタイルのおしゃれなキッチン (アンダーカウンターシンク、フラットパネル扉のキャビネット、淡色木目調キャビネット、クオーツストーンカウンター、白いキッチンパネル、クオーツストーンのキッチンパネル、シルバーの調理設備、磁器タイルの床、白い床、白いキッチンカウンター、格子天井) の写真
マイアミにあるラグジュアリーな広いコンテンポラリースタイルのおしゃれなキッチン (アンダーカウンターシンク、フラットパネル扉のキャビネット、淡色木目調キャビネット、クオーツストーンカウンター、白いキッチンパネル、クオーツストーンのキッチンパネル、シルバーの調理設備、磁器タイルの床、白い床、白いキッチンカウンター、格子天井) の写真
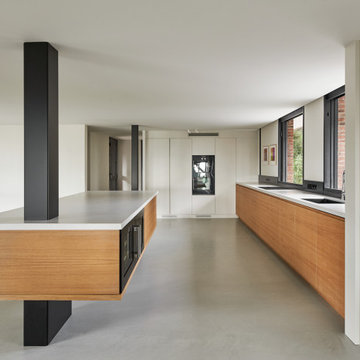
Arquitectos en Barcelona Rardo Architects in Barcelona and Sitges
バルセロナにあるラグジュアリーな広いおしゃれなキッチン (一体型シンク、落し込みパネル扉のキャビネット、淡色木目調キャビネット、クオーツストーンカウンター、黒いキッチンパネル、木材のキッチンパネル、黒い調理設備、コンクリートの床、グレーの床、グレーのキッチンカウンター、格子天井) の写真
バルセロナにあるラグジュアリーな広いおしゃれなキッチン (一体型シンク、落し込みパネル扉のキャビネット、淡色木目調キャビネット、クオーツストーンカウンター、黒いキッチンパネル、木材のキッチンパネル、黒い調理設備、コンクリートの床、グレーの床、グレーのキッチンカウンター、格子天井) の写真
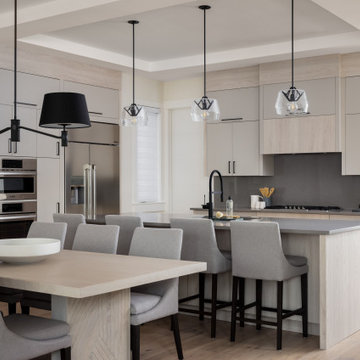
This open concept floor plan uses thoughtful and intentional design with simple and clean aesthetics. The overall neutral palette of the home is accentuated by the warm wood tones, natural greenery accents and pops of black throughout. The carefully curated selections of soft hues and all new modern furniture evokes a feeling of calm and comfort.
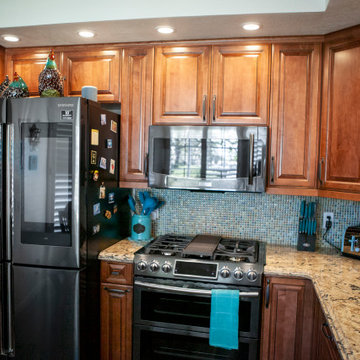
These homeowners spared no expense. They knew just what they wanted and we were just the company to create it for them. In the kitchen we have our real Alder wood cabinets stained in Cayenne, with some cabinets routed for glass fronts. The sink is a white quartz, unequal bowl sink topped with oil rubbed bronze pluming fixtures to match the old world, traditional feel of the cabinets. For the countertops, a beautiful American made Cambria Quartz, finished with an OG edge profile atop a step out square for a classy touch. As you will see in the video, the client donned her kitchen (and bath) in her favorite color…. Teal. So for the backsplash we chose a 5/8 x 5/8 glass mosaic that includes the natural earth tones and plenty of teal accents. Of course, we lit up the space with plenty of 4 inch LED recessed lights, and lights both inside and under the cabinets. All on dimmers to set the perfect mood.
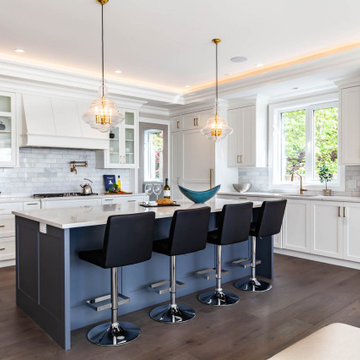
バンクーバーにある高級な巨大なトランジショナルスタイルのおしゃれなキッチン (ダブルシンク、シェーカースタイル扉のキャビネット、中間色木目調キャビネット、クオーツストーンカウンター、グレーのキッチンパネル、大理石のキッチンパネル、シルバーの調理設備、無垢フローリング、グレーの床、黄色いキッチンカウンター、格子天井) の写真
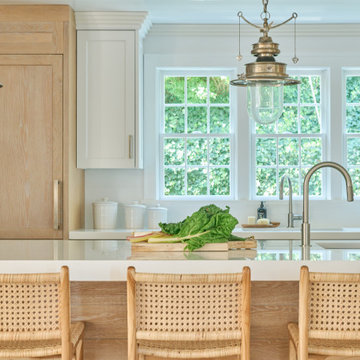
These owners wanted to update their historic 1860s home with modern amenities while still honoring Nantucket style influences. They had worked with DEANE on three previous projects, and the vision for this collaboration was a stylish, yet low-key kitchen that would host endless vacation gatherings. A family of seven who loved to cook together, it was key to create multiple work and seating areas that were functional but still beautiful. DEANE designed a two-toned effect with white oak lower cabinetry for durability and Chantilly Lace upper wall cabinetry for contrast. The clients decided to panel the appliances for a cohesive visual line. The understated white Quartz countertops and simple ceramic tile backsplash allow the cool wood tones of the cabinetry to be the focal point, while the high-gloss lacquer shiplap ceiling casts a glow.
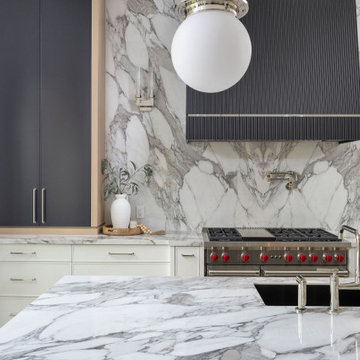
New Age Design
トロントにあるラグジュアリーな中くらいなトランジショナルスタイルのおしゃれなキッチン (アンダーカウンターシンク、フラットパネル扉のキャビネット、淡色木目調キャビネット、クオーツストーンカウンター、白いキッチンパネル、クオーツストーンのキッチンパネル、パネルと同色の調理設備、淡色無垢フローリング、白いキッチンカウンター、格子天井) の写真
トロントにあるラグジュアリーな中くらいなトランジショナルスタイルのおしゃれなキッチン (アンダーカウンターシンク、フラットパネル扉のキャビネット、淡色木目調キャビネット、クオーツストーンカウンター、白いキッチンパネル、クオーツストーンのキッチンパネル、パネルと同色の調理設備、淡色無垢フローリング、白いキッチンカウンター、格子天井) の写真
L型キッチン (淡色木目調キャビネット、中間色木目調キャビネット、格子天井、クオーツストーンカウンター) の写真
1