LDK (淡色木目調キャビネット、中間色木目調キャビネット、ピンクのキャビネット、一体型シンク) の写真
絞り込み:
資材コスト
並び替え:今日の人気順
写真 1〜20 枚目(全 2,537 枚)

たっぷりと収納できる造作キッチン。
生活感を感じさせない空間に仕上がりました。
名古屋にあるコンテンポラリースタイルのおしゃれなキッチン (一体型シンク、フラットパネル扉のキャビネット、淡色木目調キャビネット、グレーのキッチンパネル、淡色無垢フローリング、グレーのキッチンカウンター) の写真
名古屋にあるコンテンポラリースタイルのおしゃれなキッチン (一体型シンク、フラットパネル扉のキャビネット、淡色木目調キャビネット、グレーのキッチンパネル、淡色無垢フローリング、グレーのキッチンカウンター) の写真

What this Mid-century modern home originally lacked in kitchen appeal it made up for in overall style and unique architectural home appeal. That appeal which reflects back to the turn of the century modernism movement was the driving force for this sleek yet simplistic kitchen design and remodel.
Stainless steel aplliances, cabinetry hardware, counter tops and sink/faucet fixtures; removed wall and added peninsula with casual seating; custom cabinetry - horizontal oriented grain with quarter sawn red oak veneer - flat slab - full overlay doors; full height kitchen cabinets; glass tile - installed countertop to ceiling; floating wood shelving; Karli Moore Photography

This beautiful Berkshire farmhouse was built by 377 Builders and architect Clark and Green Architecture. Photographed by © Lisa Vollmer in 2019.
ボストンにある広いカントリー風のおしゃれなキッチン (無垢フローリング、一体型シンク、シェーカースタイル扉のキャビネット、中間色木目調キャビネット、パネルと同色の調理設備、ベージュの床、グレーのキッチンカウンター、表し梁) の写真
ボストンにある広いカントリー風のおしゃれなキッチン (無垢フローリング、一体型シンク、シェーカースタイル扉のキャビネット、中間色木目調キャビネット、パネルと同色の調理設備、ベージュの床、グレーのキッチンカウンター、表し梁) の写真
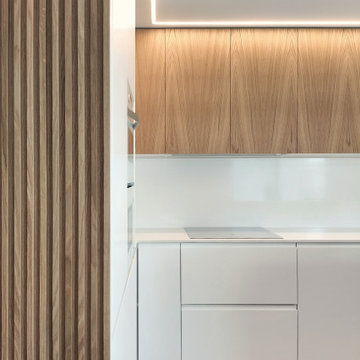
他の地域にあるお手頃価格の小さなコンテンポラリースタイルのおしゃれなキッチン (一体型シンク、中間色木目調キャビネット、クオーツストーンカウンター、白い調理設備、無垢フローリング、白いキッチンカウンター) の写真

Designed by Malia Schultheis and built by Tru Form Tiny. This Tiny Home features Blue stained pine for the ceiling, pine wall boards in white, custom barn door, custom steel work throughout, and modern minimalist window trim. The Cabinetry is Maple with stainless steel countertop and hardware. The backsplash is a glass and stone mix. It only has a 2 burner cook top and no oven. The washer/ drier combo is in the kitchen area. Open shelving was installed to maintain an open feel.
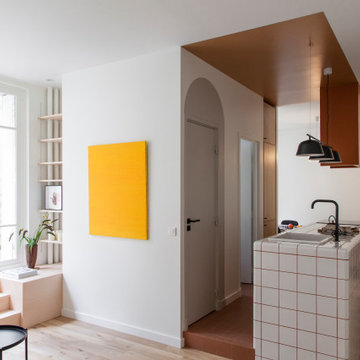
conception agence Épicène
photos Bertrand Fompeyrine
パリにある高級な中くらいな北欧スタイルのおしゃれなキッチン (一体型シンク、インセット扉のキャビネット、淡色木目調キャビネット、タイルカウンター、パネルと同色の調理設備、テラコッタタイルの床、茶色い床、白いキッチンカウンター) の写真
パリにある高級な中くらいな北欧スタイルのおしゃれなキッチン (一体型シンク、インセット扉のキャビネット、淡色木目調キャビネット、タイルカウンター、パネルと同色の調理設備、テラコッタタイルの床、茶色い床、白いキッチンカウンター) の写真

Kitchen
シカゴにあるラグジュアリーな小さなコンテンポラリースタイルのおしゃれなキッチン (一体型シンク、フラットパネル扉のキャビネット、中間色木目調キャビネット、珪岩カウンター、グレーのキッチンパネル、石スラブのキッチンパネル、パネルと同色の調理設備、白いキッチンカウンター、淡色無垢フローリング、ベージュの床) の写真
シカゴにあるラグジュアリーな小さなコンテンポラリースタイルのおしゃれなキッチン (一体型シンク、フラットパネル扉のキャビネット、中間色木目調キャビネット、珪岩カウンター、グレーのキッチンパネル、石スラブのキッチンパネル、パネルと同色の調理設備、白いキッチンカウンター、淡色無垢フローリング、ベージュの床) の写真
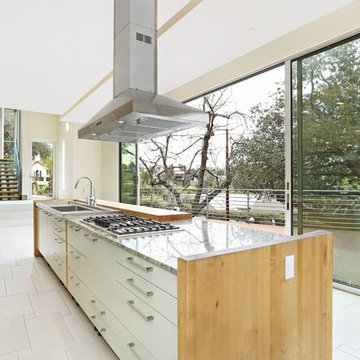
ロサンゼルスにあるお手頃価格の中くらいなモダンスタイルのおしゃれなキッチン (一体型シンク、フラットパネル扉のキャビネット、淡色木目調キャビネット、御影石カウンター、ベージュキッチンパネル、磁器タイルのキッチンパネル、シルバーの調理設備、磁器タイルの床、グレーの床) の写真
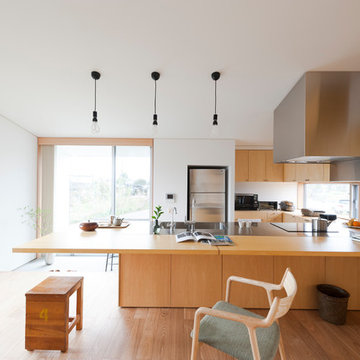
名古屋にあるコンテンポラリースタイルのおしゃれなキッチン (一体型シンク、中間色木目調キャビネット、ステンレスカウンター、シルバーの調理設備、コンクリートの床、茶色い床) の写真
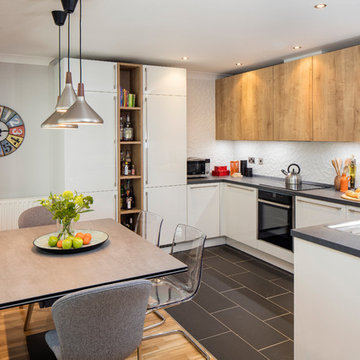
photo credits - BMLMedia.ie
ダブリンにある中くらいなコンテンポラリースタイルのおしゃれなキッチン (一体型シンク、フラットパネル扉のキャビネット、淡色木目調キャビネット、ラミネートカウンター、白いキッチンパネル、セラミックタイルのキッチンパネル、シルバーの調理設備、セラミックタイルの床、アイランドなし) の写真
ダブリンにある中くらいなコンテンポラリースタイルのおしゃれなキッチン (一体型シンク、フラットパネル扉のキャビネット、淡色木目調キャビネット、ラミネートカウンター、白いキッチンパネル、セラミックタイルのキッチンパネル、シルバーの調理設備、セラミックタイルの床、アイランドなし) の写真

A view of the kitchen where the custom ceiling is cut out to provide a slot for the hanging track lighting.
サンフランシスコにあるお手頃価格の中くらいなモダンスタイルのおしゃれなキッチン (一体型シンク、ステンレスカウンター、フラットパネル扉のキャビネット、シルバーの調理設備、中間色木目調キャビネット、淡色無垢フローリング) の写真
サンフランシスコにあるお手頃価格の中くらいなモダンスタイルのおしゃれなキッチン (一体型シンク、ステンレスカウンター、フラットパネル扉のキャビネット、シルバーの調理設備、中間色木目調キャビネット、淡色無垢フローリング) の写真

Quartzite island with waterfall sink and chevron pattern white oak floors.
ロサンゼルスにある高級な広いコンテンポラリースタイルのおしゃれなキッチン (一体型シンク、淡色木目調キャビネット、珪岩カウンター、グレーのキッチンパネル、石スラブのキッチンパネル、シルバーの調理設備、無垢フローリング、ベージュの床、グレーのキッチンカウンター、表し梁、フラットパネル扉のキャビネット) の写真
ロサンゼルスにある高級な広いコンテンポラリースタイルのおしゃれなキッチン (一体型シンク、淡色木目調キャビネット、珪岩カウンター、グレーのキッチンパネル、石スラブのキッチンパネル、シルバーの調理設備、無垢フローリング、ベージュの床、グレーのキッチンカウンター、表し梁、フラットパネル扉のキャビネット) の写真
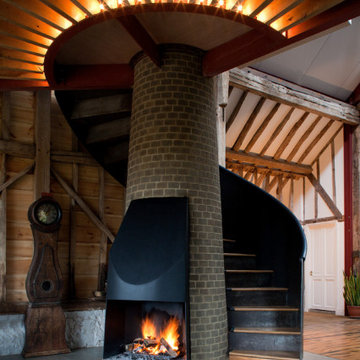
Shortlisted for the prestigious Stephen Lawrence National Architecture Award, and winning a RIBA South East Regional Award (2015), the kinetic Ancient Party Barn is a playful re-working of historic agricultural buildings for residential use.
Our clients, a fashion designer and a digital designer, are avid collectors of reclaimed architectural artefacts. Together with the existing fabric of the barn, their discoveries formed the material palette. The result – part curation, part restoration – is a unique interpretation of the 18th Century threshing barn.
The design (2,295 sqft) subverts the familiar barn-conversion type, creating hermetic, introspective spaces set in open countryside. A series of industrial mechanisms fold and rotate the facades to allow for broad views of the landscape. When they are closed, they afford cosy protection and security. These high-tech, kinetic moments occur without harming the fabric and character of the existing, handmade timber structure. Liddicoat & Goldhill’s conservation specialism, combined with strong relationships with expert craftspeople and engineers lets the clients’ contemporary vision co-exist with the humble, historic barn architecture.
A steel and timber mezzanine inside the main space creates an open-plan, master bedroom and bathroom above, and a cosy living area below. The mezzanine is supported by a tapering brick chimney inspired by traditional Kentish brick ovens; a cor-ten helical staircase cantilevers from the chimney. The kitchen is a free-standing composition of furniture at the opposite end of the barn space, combining new and reclaimed furniture with custom-made steel gantries. These ledges and ladders contain storage shelves and hanging space, and create a route up through the barn timbers to a floating ‘crows nest’ sleeping platform in the roof. Within the low-rise buildings reaching south from the main barn, a series of new ragstone interior walls, like the cattle stalls they replaced, delineate a series of simple sleeping rooms for guests.
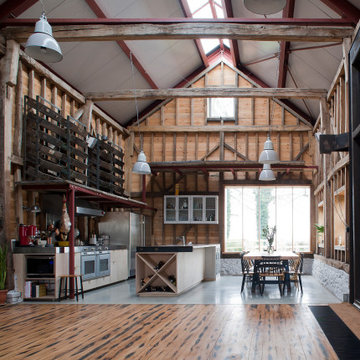
Shortlisted for the prestigious Stephen Lawrence National Architecture Award, and winning a RIBA South East Regional Award (2015), the kinetic Ancient Party Barn is a playful re-working of historic agricultural buildings for residential use.
Our clients, a fashion designer and a digital designer, are avid collectors of reclaimed architectural artefacts. Together with the existing fabric of the barn, their discoveries formed the material palette. The result – part curation, part restoration – is a unique interpretation of the 18th Century threshing barn.
The design (2,295 sqft) subverts the familiar barn-conversion type, creating hermetic, introspective spaces set in open countryside. A series of industrial mechanisms fold and rotate the facades to allow for broad views of the landscape. When they are closed, they afford cosy protection and security. These high-tech, kinetic moments occur without harming the fabric and character of the existing, handmade timber structure. Liddicoat & Goldhill’s conservation specialism, combined with strong relationships with expert craftspeople and engineers lets the clients’ contemporary vision co-exist with the humble, historic barn architecture.
A steel and timber mezzanine inside the main space creates an open-plan, master bedroom and bathroom above, and a cosy living area below. The mezzanine is supported by a tapering brick chimney inspired by traditional Kentish brick ovens; a cor-ten helical staircase cantilevers from the chimney. The kitchen is a free-standing composition of furniture at the opposite end of the barn space, combining new and reclaimed furniture with custom-made steel gantries. These ledges and ladders contain storage shelves and hanging space, and create a route up through the barn timbers to a floating ‘crows nest’ sleeping platform in the roof. Within the low-rise buildings reaching south from the main barn, a series of new ragstone interior walls, like the cattle stalls they replaced, delineate a series of simple sleeping rooms for guests.
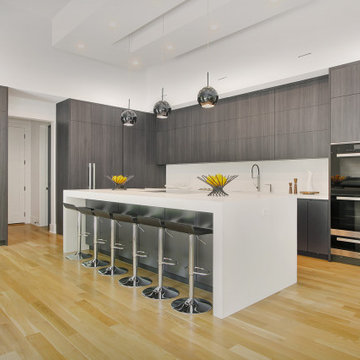
This beautiful, new construction home in Greenwich Connecticut was staged by BA Staging & Interiors to showcase all of its beautiful potential, so it will sell for the highest possible value. The staging was carefully curated to be sleek and modern, but at the same time warm and inviting to attract the right buyer. This staging included a lifestyle merchandizing approach with an obsessive attention to detail and the most forward design elements. Unique, large scale pieces, custom, contemporary artwork and luxurious added touches were used to transform this new construction into a dream home.
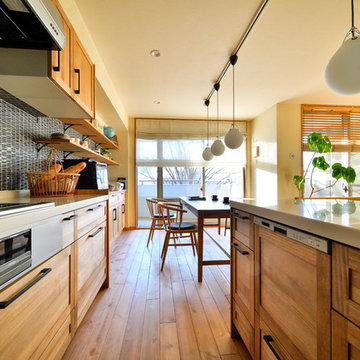
他の地域にある小さなアジアンスタイルのおしゃれなキッチン (一体型シンク、落し込みパネル扉のキャビネット、中間色木目調キャビネット、無垢フローリング、茶色い床) の写真

マドリードにあるお手頃価格の中くらいなモダンスタイルのおしゃれなキッチン (一体型シンク、落し込みパネル扉のキャビネット、淡色木目調キャビネット、ラミネートカウンター、グレーのキッチンパネル、トラバーチンのキッチンパネル、シルバーの調理設備、トラバーチンの床、グレーの床、グレーのキッチンカウンター) の写真
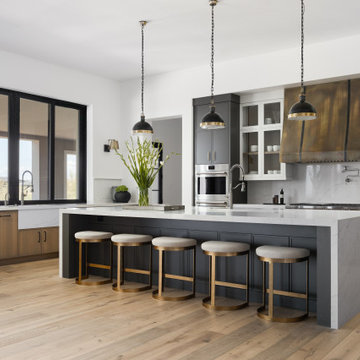
This beautiful custom home was completed for clients that will enjoy this residence in the winter here in AZ. So many warm and inviting finishes, including the 3 tone cabinetry
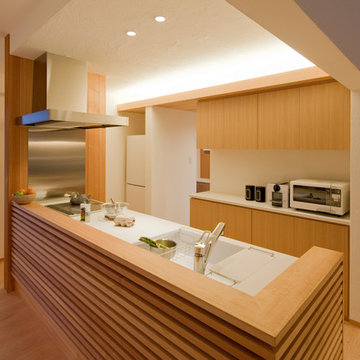
インテリアデザイン・照明設計・造作家具設計:堀口理恵
画像提供:エアムーブ1級建築士事務所
他の地域にある高級な広い北欧スタイルのおしゃれなキッチン (一体型シンク、淡色木目調キャビネット、人工大理石カウンター、メタリックのキッチンパネル、白い調理設備、淡色無垢フローリング、アイランドなし、茶色い床) の写真
他の地域にある高級な広い北欧スタイルのおしゃれなキッチン (一体型シンク、淡色木目調キャビネット、人工大理石カウンター、メタリックのキッチンパネル、白い調理設備、淡色無垢フローリング、アイランドなし、茶色い床) の写真

Counter Top Design - Live-edge reclaimed wood slab transaction area with quartz inset. Flush mount induction cooktop. Photos by Sustainable Sedona
フェニックスにある巨大なコンテンポラリースタイルのおしゃれなキッチン (フラットパネル扉のキャビネット、淡色木目調キャビネット、木材カウンター、コンクリートの床、一体型シンク、シルバーの調理設備) の写真
フェニックスにある巨大なコンテンポラリースタイルのおしゃれなキッチン (フラットパネル扉のキャビネット、淡色木目調キャビネット、木材カウンター、コンクリートの床、一体型シンク、シルバーの調理設備) の写真
LDK (淡色木目調キャビネット、中間色木目調キャビネット、ピンクのキャビネット、一体型シンク) の写真
1