ペニンシュラキッチン (緑のキャビネット、茶色い床、赤い床) の写真
絞り込み:
資材コスト
並び替え:今日の人気順
写真 1〜20 枚目(全 734 枚)
1/5

コロンバスにある高級な中くらいなコンテンポラリースタイルのおしゃれなキッチン (エプロンフロントシンク、緑のキャビネット、クオーツストーンカウンター、白いキッチンパネル、セラミックタイルのキッチンパネル、シルバーの調理設備、淡色無垢フローリング、茶色い床、白いキッチンカウンター、シェーカースタイル扉のキャビネット) の写真

Decor kitchen cabinets with custom color: Peale Green HC 121 By Benjamin Moore, GE Induction Range, Blanco sink and Stream White granite counters, new red oak floors, white hexagon tiles on the backsplash complement the hexagonal brushed brass hardware.

While we kept the basic layout, nearly every other element in this kitchen was updated and transformed. We worked with our premier specialists, Crystal Cabinets, to create custom cabinetry that optimized the space without increasing the overall footprint. We incorporated the client's traditional style in a way that brought the space into the current century without feel too modern and upgraded the appliances to the best of the best. The split-level countertops were evened out to make the kitchen more open and inviting. We moved the built-in desk to a more functional spot, which allowed us to add more cook and prep space by the stove.

Cabinet paint color: Cushing Green by Benjamin Moore
シカゴにあるお手頃価格の中くらいなトランジショナルスタイルのおしゃれなキッチン (エプロンフロントシンク、落し込みパネル扉のキャビネット、緑のキャビネット、御影石カウンター、白いキッチンパネル、セラミックタイルのキッチンパネル、シルバーの調理設備、濃色無垢フローリング、茶色い床、ベージュのキッチンカウンター) の写真
シカゴにあるお手頃価格の中くらいなトランジショナルスタイルのおしゃれなキッチン (エプロンフロントシンク、落し込みパネル扉のキャビネット、緑のキャビネット、御影石カウンター、白いキッチンパネル、セラミックタイルのキッチンパネル、シルバーの調理設備、濃色無垢フローリング、茶色い床、ベージュのキッチンカウンター) の写真

Tudor style kitchen with copper details, painted cabinets, and wood beams above.
Architecture and Design: H2D Architecture + Design
www.h2darchitects.com
Built by Carlisle Classic Homes
Interior Design: KP Spaces
Photography by: Cleary O’Farrell Photography

サセックスにある中くらいなインダストリアルスタイルのおしゃれなキッチン (シェーカースタイル扉のキャビネット、緑のキャビネット、珪岩カウンター、スレートの床、白いキッチンカウンター、茶色いキッチンパネル、レンガのキッチンパネル、パネルと同色の調理設備、茶色い床) の写真

chris snook
ケントにあるお手頃価格の中くらいなトラディショナルスタイルのおしゃれなキッチン (エプロンフロントシンク、シェーカースタイル扉のキャビネット、緑のキャビネット、クオーツストーンカウンター、メタルタイルのキッチンパネル、リノリウムの床、茶色いキッチンパネル、シルバーの調理設備、茶色い床) の写真
ケントにあるお手頃価格の中くらいなトラディショナルスタイルのおしゃれなキッチン (エプロンフロントシンク、シェーカースタイル扉のキャビネット、緑のキャビネット、クオーツストーンカウンター、メタルタイルのキッチンパネル、リノリウムの床、茶色いキッチンパネル、シルバーの調理設備、茶色い床) の写真

Painted existing cabinets green. Leveled counters and added 3cm quartz. Opened up ceiling and added wood wrapped support beams .Urban Oak Photography
他の地域にある低価格の中くらいなトランジショナルスタイルのおしゃれなキッチン (緑のキャビネット、白いキッチンパネル、ライムストーンのキッチンパネル、白いキッチンカウンター、アンダーカウンターシンク、レイズドパネル扉のキャビネット、シルバーの調理設備、無垢フローリング、茶色い床) の写真
他の地域にある低価格の中くらいなトランジショナルスタイルのおしゃれなキッチン (緑のキャビネット、白いキッチンパネル、ライムストーンのキッチンパネル、白いキッチンカウンター、アンダーカウンターシンク、レイズドパネル扉のキャビネット、シルバーの調理設備、無垢フローリング、茶色い床) の写真

アトランタにあるお手頃価格の小さなエクレクティックスタイルのおしゃれなキッチン (シングルシンク、シェーカースタイル扉のキャビネット、緑のキャビネット、クオーツストーンカウンター、白いキッチンパネル、セラミックタイルのキッチンパネル、シルバーの調理設備、無垢フローリング、茶色い床、マルチカラーのキッチンカウンター) の写真

プロビデンスにある高級な中くらいなエクレクティックスタイルのおしゃれなキッチン (フラットパネル扉のキャビネット、緑のキャビネット、木材カウンター、シルバーの調理設備、濃色無垢フローリング、茶色い床) の写真
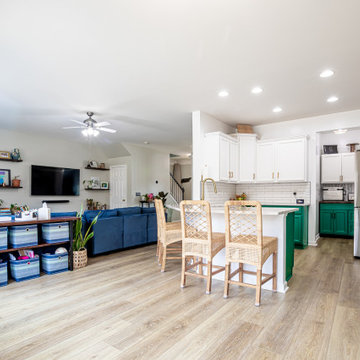
Refined yet natural. A white wire-brush gives the natural wood tone a distinct depth, lending it to a variety of spaces. With the Modin Collection, we have raised the bar on luxury vinyl plank. The result is a new standard in resilient flooring. Modin offers true embossed in register texture, a low sheen level, a rigid SPC core, an industry-leading wear layer, and so much more.
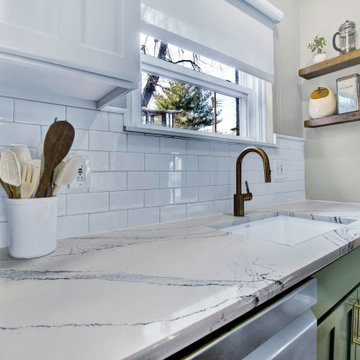
セントルイスにある小さなトランジショナルスタイルのおしゃれなキッチン (緑のキャビネット、白いキッチンパネル、サブウェイタイルのキッチンパネル、シルバーの調理設備、茶色い床、マルチカラーのキッチンカウンター) の写真
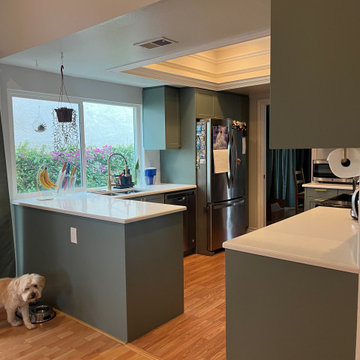
IKEA Sektion cabinet boxes with Embolden Designer Doors : SuperMatte SHAKER in Sage. Gold bar pulls and pullout faucet. Organic, Traditional, Functional.
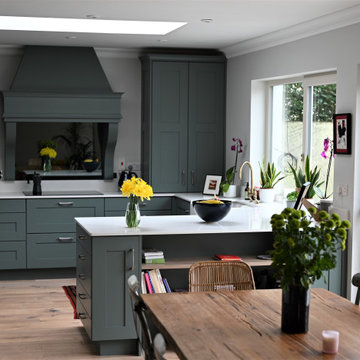
For this brief I worked closely with my client to choose a rich yet soothing green colour that would transform the previously white kitchen in her new home. Photography by Steve Turner.
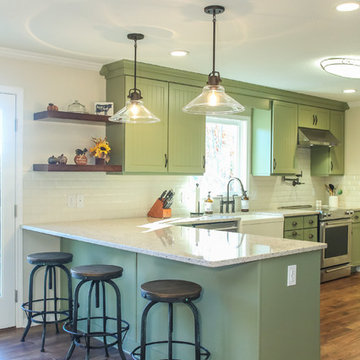
Modern Farmhouse Kitchen Remodel
アトランタにある中くらいなトランジショナルスタイルのおしゃれなキッチン (エプロンフロントシンク、インセット扉のキャビネット、緑のキャビネット、クオーツストーンカウンター、白いキッチンパネル、サブウェイタイルのキッチンパネル、シルバーの調理設備、無垢フローリング、茶色い床、マルチカラーのキッチンカウンター) の写真
アトランタにある中くらいなトランジショナルスタイルのおしゃれなキッチン (エプロンフロントシンク、インセット扉のキャビネット、緑のキャビネット、クオーツストーンカウンター、白いキッチンパネル、サブウェイタイルのキッチンパネル、シルバーの調理設備、無垢フローリング、茶色い床、マルチカラーのキッチンカウンター) の写真

Who said that a Burbank bungalow home needs to be doll and old fashioned.
In this Burbank remodeling project we took this 1200sq. bungalow home and turned it to a wonderful mixture of European modern kitchen space and calm transitional modern farmhouse furniture and flooring.
The kitchen was a true challenge since space was a rare commodity, but with the right layout storage and work space became abundant.
A floating 5' long sitting area was constructed and even the back face of the cabinets was used for wine racks.
Exterior was updated as well with new black windows, new stucco over layer and new light fixtures all around.
both bedrooms were fitted with huge 10' sliding doors overlooking the green backyard.

Another beautiful Bungalow kitchen remodel in the Northrop neighborhood of South Minneapolis. These homeowners contacted Castle planning for a whole kitchen renovation, which included opening the existing kitchen into the dining room so the family could enjoy a more multi-purpose space.
The original (1927) built-in buffet cabinet between the kitchen and dining was re-homed to a vintage salvage room in Minneapolis for a new future life.
The homeowners did not want a boring kitchen. We also focused on matching the original style/feel of the home but rejuvenated. A fresh traditional kitchen design was planned to provide better function for the family’s needs and also a beautiful style to the heart of their home.
New hardwood floors carry into the kitchen to match the existing hardwoods. New custom-built flush-inset cabinetry was designed with a wonderful two-tone color scheme. The new cabinetry includes custom storage, glass uppers and accessories; silverware tray divides, trash pull-out, outlet docking drawer for phones to charge, custom shelf roll-outs and lazy susan corners.
Castle selected historic paint colors by Benjamin Moore to keep within the period of the home. The base cabinets are painted in Benjamin Moore, Tarrytown green and the uppers in a soft white (BM, Ballet white). By doing two cabinetry colors, Castle was able to create some unique interest and anchor the base cabinet to the floor while still having light walls with the white cabinetry.
New marble patterned Cambria Quartz countertops were selected in the luxurious and classic Torquay design. To complete the walls, traditional white subway tile was installed.
Along with the beautiful finishes, we also improved light quality in the space. New windows were installed increasing from 2 windows to 3 windows with an additional window to the backyard. We also installed 2 Solatubes for additional natural lighting. The Solatubes also include a solar-powered night light and additional light kit for night time use.
Overall, the new traditional kitchen is much like a spring day – light, airy and inviting!
Come see the space on Castle’s Educational Home Tour, Fall 2018!
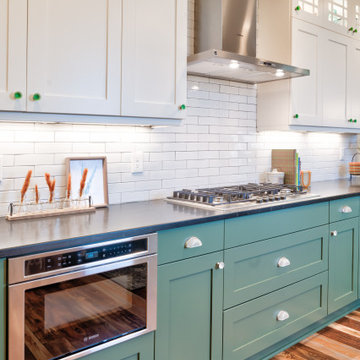
ミネアポリスにあるカントリー風のおしゃれなキッチン (エプロンフロントシンク、シェーカースタイル扉のキャビネット、緑のキャビネット、白いキッチンパネル、サブウェイタイルのキッチンパネル、シルバーの調理設備、茶色い床、黒いキッチンカウンター) の写真
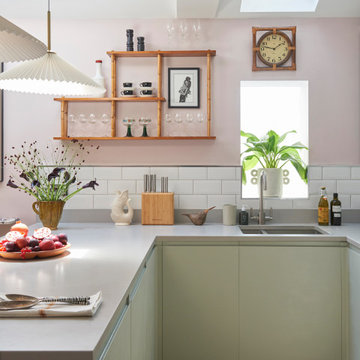
ロンドンにあるエクレクティックスタイルのおしゃれなキッチン (ダブルシンク、フラットパネル扉のキャビネット、緑のキャビネット、白いキッチンパネル、サブウェイタイルのキッチンパネル、茶色い床、グレーのキッチンカウンター) の写真
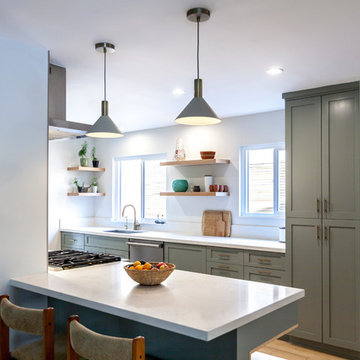
The wall was removed in this location providing space for counter seating. The open white oak shelving in the back provides a focal point while the soft green hues of the shaker custom cabinets compliment the surrounding natural tones.
ペニンシュラキッチン (緑のキャビネット、茶色い床、赤い床) の写真
1