キッチン (緑のキャビネット、黒い床) の写真
絞り込み:
資材コスト
並び替え:今日の人気順
写真 121〜140 枚目(全 190 枚)
1/3
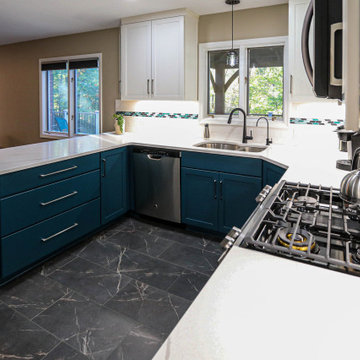
On the wall and tall cabinets are Medallion Silverline Lancaster door with White Icing painted finish . For the base cabinets are Medallion Gold Potter’s Mill in Marine painted finish. The countertop is Calacatta Quartz. The backsplash is Subway Lab 3x12 field tile in Matte White, Illuminary Iridescent accent tile. Meridian 60/40 undermount Stainless Steel sink. Moen Sleek pull-out faucet in Matte Black finish. On the floor is Mannington Vienna 12x24.
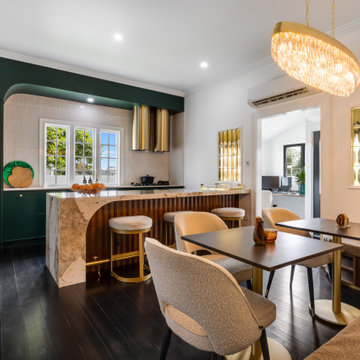
Step into a world of elegance and sophistication with this stunning modern art deco cottage that we call Verdigris. The attention to detail is evident in every room, from the statement lighting to the bold brass features. Overall, this renovated 1920’s cottage is a testament to our designers, showcasing the power of design to transform a space into a work of art.
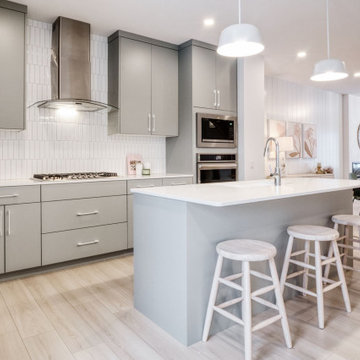
エドモントンにあるお手頃価格の中くらいな北欧スタイルのおしゃれなキッチン (アンダーカウンターシンク、フラットパネル扉のキャビネット、緑のキャビネット、珪岩カウンター、白いキッチンパネル、セラミックタイルのキッチンパネル、シルバーの調理設備、ラミネートの床、黒い床、白いキッチンカウンター) の写真
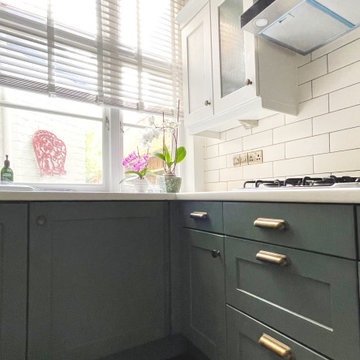
An old kitchen refreshed with a lick of paint, new handles and a newly tiled splash back
ロンドンにあるお手頃価格の中くらいなトラディショナルスタイルのおしゃれなキッチン (エプロンフロントシンク、シェーカースタイル扉のキャビネット、緑のキャビネット、ラミネートカウンター、ベージュキッチンパネル、セラミックタイルのキッチンパネル、シルバーの調理設備、塗装フローリング、アイランドなし、黒い床、クロスの天井) の写真
ロンドンにあるお手頃価格の中くらいなトラディショナルスタイルのおしゃれなキッチン (エプロンフロントシンク、シェーカースタイル扉のキャビネット、緑のキャビネット、ラミネートカウンター、ベージュキッチンパネル、セラミックタイルのキッチンパネル、シルバーの調理設備、塗装フローリング、アイランドなし、黒い床、クロスの天井) の写真
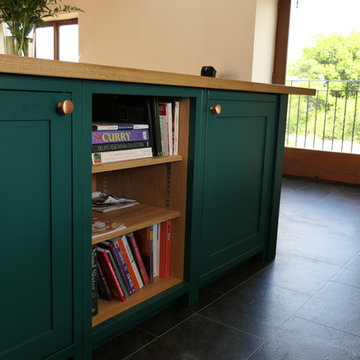
Luxury bespoke kitchen, with a mix of Dekton and Oak worktops. Oak drawer boxes, birch plywood carcasses and hardwood painted doors and framework.
ウエストミッドランズにある高級な広いトラディショナルスタイルのおしゃれなキッチン (エプロンフロントシンク、シェーカースタイル扉のキャビネット、緑のキャビネット、クオーツストーンカウンター、グレーのキッチンパネル、ガラス板のキッチンパネル、シルバーの調理設備、セラミックタイルの床、黒い床、黒いキッチンカウンター) の写真
ウエストミッドランズにある高級な広いトラディショナルスタイルのおしゃれなキッチン (エプロンフロントシンク、シェーカースタイル扉のキャビネット、緑のキャビネット、クオーツストーンカウンター、グレーのキッチンパネル、ガラス板のキッチンパネル、シルバーの調理設備、セラミックタイルの床、黒い床、黒いキッチンカウンター) の写真
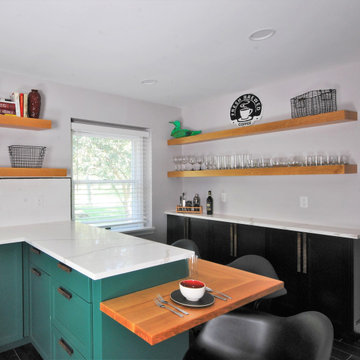
フィラデルフィアにあるおしゃれなキッチン (エプロンフロントシンク、シェーカースタイル扉のキャビネット、緑のキャビネット、クオーツストーンカウンター、白いキッチンパネル、磁器タイルのキッチンパネル、シルバーの調理設備、濃色無垢フローリング、黒い床、白いキッチンカウンター) の写真
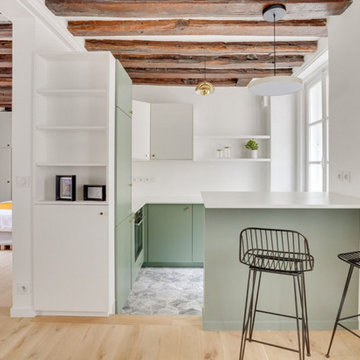
Création d'une cuisine ouverte avec un espace bar.
パリにあるコンテンポラリースタイルのおしゃれなキッチン (アンダーカウンターシンク、緑のキャビネット、人工大理石カウンター、白いキッチンパネル、セラミックタイルの床、黒い床、白いキッチンカウンター) の写真
パリにあるコンテンポラリースタイルのおしゃれなキッチン (アンダーカウンターシンク、緑のキャビネット、人工大理石カウンター、白いキッチンパネル、セラミックタイルの床、黒い床、白いキッチンカウンター) の写真
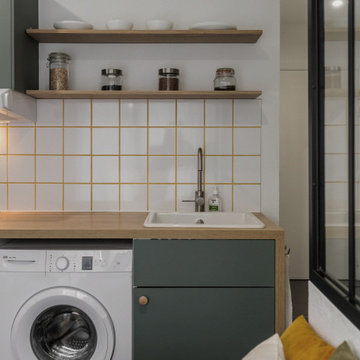
Ce studio implanté près de la Faculté a fait l'objet d'une rénovation globale. Négligé, sombre et peu accueillant, l'appartement s'allège de ses défauts en les corrigeant.
L'emplacement de la cuisine a été permuté sur la longueur la plus importante de l'appartement afin de bénéficier d'un plan de travail plus confortable. La teinte vert-gris des façades égaie l'intérieur et répond à la nature environnante. Quelques touches de bois confèrent chaleur et douceur au décor.
Une cloison mi-hauteur surplombée d'une verrière a été édifiée afin de suggérer une séparation entre le salon et la salle à manger dans un espace restreint.
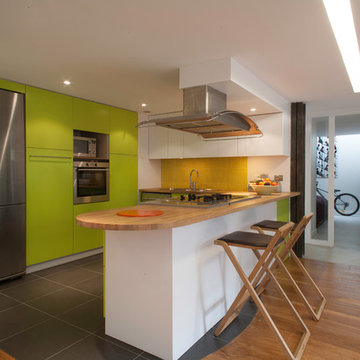
© Daniele Fona
パリにあるお手頃価格の中くらいなおしゃれなキッチン (ダブルシンク、インセット扉のキャビネット、緑のキャビネット、木材カウンター、黄色いキッチンパネル、ガラスタイルのキッチンパネル、シルバーの調理設備、スレートの床、黒い床) の写真
パリにあるお手頃価格の中くらいなおしゃれなキッチン (ダブルシンク、インセット扉のキャビネット、緑のキャビネット、木材カウンター、黄色いキッチンパネル、ガラスタイルのキッチンパネル、シルバーの調理設備、スレートの床、黒い床) の写真
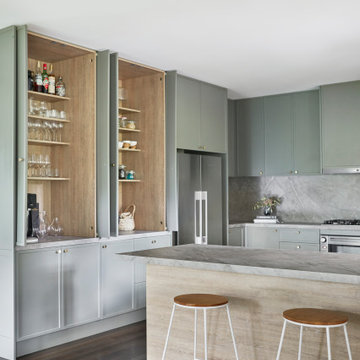
This 90's home received a complete transformation. A renovation on a tight timeframe meant we used our designer tricks to create a home that looks and feels completely different while keeping construction to a bare minimum. This beautiful Dulux 'Currency Creek' kitchen was custom made to fit the original kitchen layout. Opening the space up by adding glass steel framed doors and a double sided Mt Blanc fireplace allowed natural light to flood through.
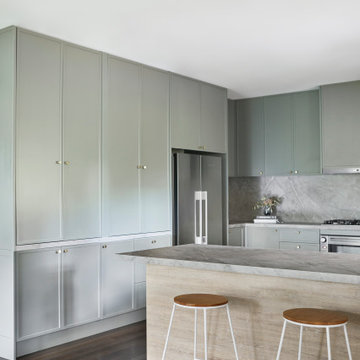
This 90's home received a complete transformation. A renovation on a tight timeframe meant we used our designer tricks to create a home that looks and feels completely different while keeping construction to a bare minimum. This beautiful Dulux 'Currency Creek' kitchen was custom made to fit the original kitchen layout. Opening the space up by adding glass steel framed doors and a double sided Mt Blanc fireplace allowed natural light to flood through.

This 90's home received a complete transformation. A renovation on a tight timeframe meant we used our designer tricks to create a home that looks and feels completely different while keeping construction to a bare minimum. This beautiful Dulux 'Currency Creek' kitchen was custom made to fit the original kitchen layout. Opening the space up by adding glass steel framed doors and a double sided Mt Blanc fireplace allowed natural light to flood through.

This 90's home received a complete transformation. A renovation on a tight timeframe meant we used our designer tricks to create a home that looks and feels completely different while keeping construction to a bare minimum. This beautiful Dulux 'Currency Creek' kitchen was custom made to fit the original kitchen layout. Opening the space up by adding glass steel framed doors and a double sided Mt Blanc fireplace allowed natural light to flood through.
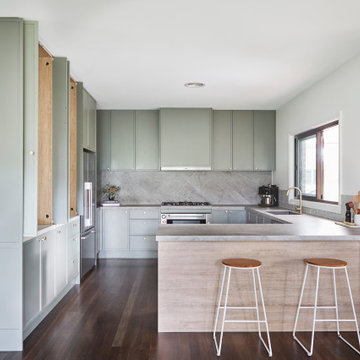
This 90's home received a complete transformation. A renovation on a tight timeframe meant we used our designer tricks to create a home that looks and feels completely different while keeping construction to a bare minimum. This beautiful Dulux 'Currency Creek' kitchen was custom made to fit the original kitchen layout. Opening the space up by adding glass steel framed doors and a double sided Mt Blanc fireplace allowed natural light to flood through.
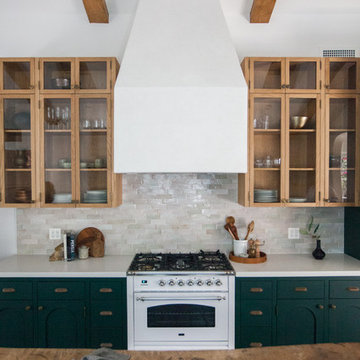
ロサンゼルスにある中くらいな地中海スタイルのおしゃれなキッチン (フラットパネル扉のキャビネット、緑のキャビネット、クオーツストーンカウンター、白いキッチンパネル、サブウェイタイルのキッチンパネル、パネルと同色の調理設備、セラミックタイルの床、アイランドなし、黒い床、白いキッチンカウンター) の写真

ロサンゼルスにある中くらいな地中海スタイルのおしゃれなキッチン (エプロンフロントシンク、フラットパネル扉のキャビネット、緑のキャビネット、クオーツストーンカウンター、白いキッチンパネル、サブウェイタイルのキッチンパネル、パネルと同色の調理設備、セラミックタイルの床、アイランドなし、黒い床、白いキッチンカウンター) の写真

This couples small kitchen was in dire need of an update. The homeowner is an avid cook and cookbook collector so finding a special place for some of his most prized cookbooks was a must! we moved the doorway to accommodate a layout change and the kitchen is now not only more beautiful but much more functional.
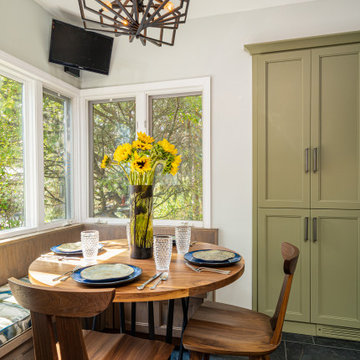
This couples small kitchen was in dire need of an update. The homeowner is an avid cook and cookbook collector so finding a special place for some of his most prized cookbooks was a must!

This couples small kitchen was in dire need of an update. The homeowner is an avid cook and cookbook collector so finding a special place for some of his most prized cookbooks was a must!
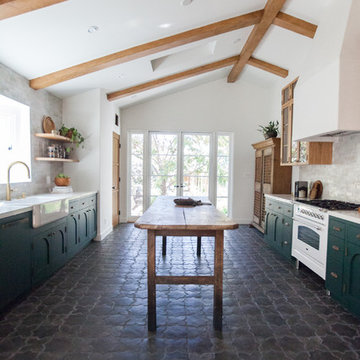
ロサンゼルスにある中くらいな地中海スタイルのおしゃれなキッチン (フラットパネル扉のキャビネット、緑のキャビネット、クオーツストーンカウンター、白いキッチンパネル、サブウェイタイルのキッチンパネル、パネルと同色の調理設備、セラミックタイルの床、アイランドなし、黒い床、白いキッチンカウンター) の写真
キッチン (緑のキャビネット、黒い床) の写真
7