キッチン (緑のキャビネット、オニキスカウンター、珪岩カウンター、人工大理石カウンター、ベージュの床、ピンクの床、赤い床、ダブルシンク) の写真
絞り込み:
資材コスト
並び替え:今日の人気順
写真 1〜20 枚目(全 115 枚)
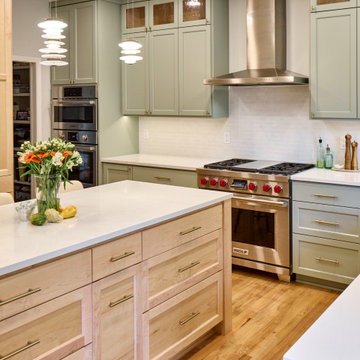
Gorgeous pale sage and soft maple custom cabinetry complimented by high-end appliances and white tile backsplash.
他の地域にあるトランジショナルスタイルのおしゃれなキッチン (ダブルシンク、緑のキャビネット、珪岩カウンター、白いキッチンパネル、磁器タイルのキッチンパネル、シルバーの調理設備、ベージュの床、白いキッチンカウンター) の写真
他の地域にあるトランジショナルスタイルのおしゃれなキッチン (ダブルシンク、緑のキャビネット、珪岩カウンター、白いキッチンパネル、磁器タイルのキッチンパネル、シルバーの調理設備、ベージュの床、白いキッチンカウンター) の写真

a fresh bohemian open kitchen design.
this design is intended to bring life and color to its surroundings, with bright green cabinets that imitate nature and the fluted island front that creates a beautiful contrast between the elegant marble backsplash and the earthiness of the natural wood.
this kitchen design is the perfect combination between classic elegance and Boho-chic.
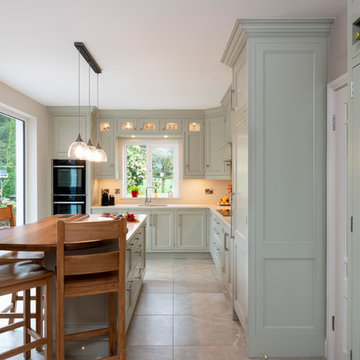
The kitchen is painted in Colourtrend "Palm House Fountain" egg shell finish. The paneled gables on the Island and Kitchen complement the overall look. Bringing the cabinets to the ceiling was a must for the client having visited the Abbeywood showroom.
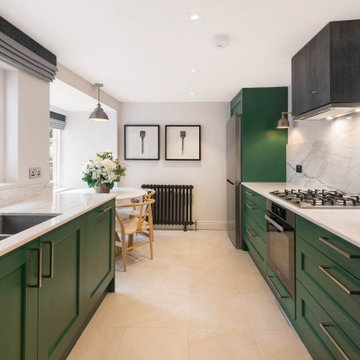
ロンドンにあるお手頃価格の小さなトランジショナルスタイルのおしゃれなキッチン (ダブルシンク、落し込みパネル扉のキャビネット、緑のキャビネット、珪岩カウンター、マルチカラーのキッチンパネル、大理石のキッチンパネル、シルバーの調理設備、セラミックタイルの床、アイランドなし、ベージュの床、白いキッチンカウンター) の写真
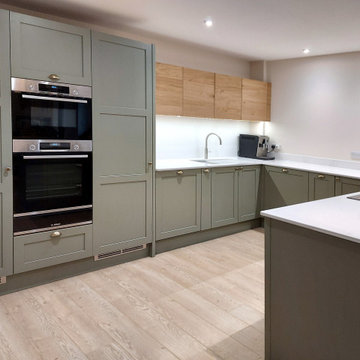
This kitchen creates a unique twist on the classic Shaker style by combining handleless wall cabinets with painted Shaker base cabinets. The exposed oak adds a beautiful splash of warmth amongst the subtle Cardamom green cabinets – a fabulous alternative to using a grey or blue shade for your kitchen.
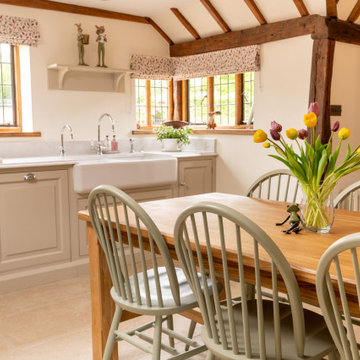
In the small village of Stebbing which is situated north of the ancient Roman road Stane Street, is this beautiful country property where the kitchen is at the heart of the home. The large open-plan space is completed with our true traditional shaker style which includes raised and fielded front panels and an angled skirting plinth. The galley layout, central island and personal specifications meet our client’s needs in every way possible and provide a hub of the home that can be enjoyed for many years to come. Our designer made sure that all the elements blended harmoniously, especially with the Shaws of Darwen double bowl sink, chrome Perrin & Rowe tap and chrome Quooker Pro3 Classic Nordic instant hot water tap.
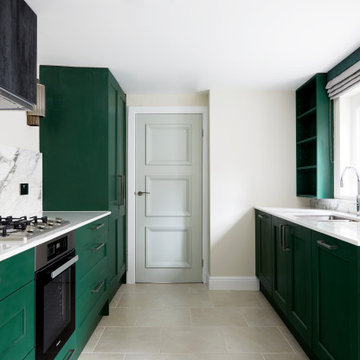
ロンドンにある高級な中くらいなトランジショナルスタイルのおしゃれなキッチン (ダブルシンク、落し込みパネル扉のキャビネット、緑のキャビネット、人工大理石カウンター、グレーのキッチンパネル、磁器タイルのキッチンパネル、シルバーの調理設備、磁器タイルの床、アイランドなし、ベージュの床、白いキッチンカウンター) の写真
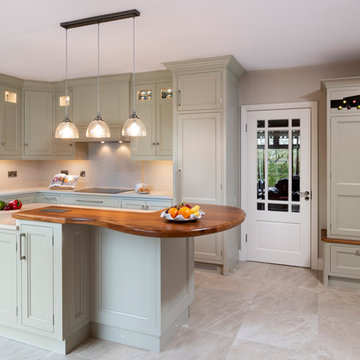
Eyelet LED lights on the Island units plinth are barely visible during the day but at night they are WOW!
コークにある中くらいなカントリー風のおしゃれなキッチン (ダブルシンク、フラットパネル扉のキャビネット、緑のキャビネット、珪岩カウンター、ベージュキッチンパネル、シルバーの調理設備、磁器タイルの床、ベージュの床、ベージュのキッチンカウンター) の写真
コークにある中くらいなカントリー風のおしゃれなキッチン (ダブルシンク、フラットパネル扉のキャビネット、緑のキャビネット、珪岩カウンター、ベージュキッチンパネル、シルバーの調理設備、磁器タイルの床、ベージュの床、ベージュのキッチンカウンター) の写真
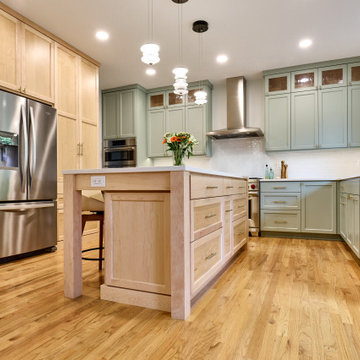
Gorgeous pale sage and soft maple custom cabinetry complimented by high-end appliances and white tile backsplash.
他の地域にあるトランジショナルスタイルのおしゃれなキッチン (ダブルシンク、緑のキャビネット、珪岩カウンター、白いキッチンパネル、磁器タイルのキッチンパネル、シルバーの調理設備、ベージュの床、白いキッチンカウンター) の写真
他の地域にあるトランジショナルスタイルのおしゃれなキッチン (ダブルシンク、緑のキャビネット、珪岩カウンター、白いキッチンパネル、磁器タイルのキッチンパネル、シルバーの調理設備、ベージュの床、白いキッチンカウンター) の写真
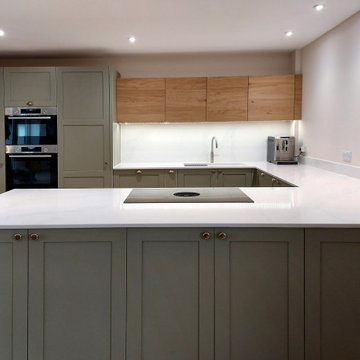
This kitchen creates a unique twist on the classic Shaker style by combining handleless wall cabinets with painted Shaker base cabinets. The exposed oak adds a beautiful splash of warmth amongst the subtle Cardamom green cabinets – a fabulous alternative to using a grey or blue shade for your kitchen.
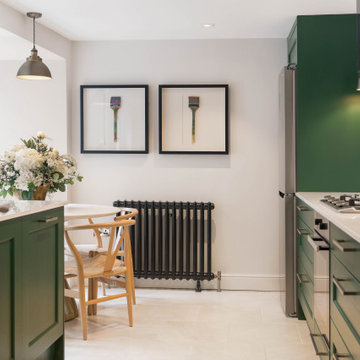
ロンドンにあるお手頃価格の中くらいなトランジショナルスタイルのおしゃれなキッチン (ダブルシンク、落し込みパネル扉のキャビネット、緑のキャビネット、珪岩カウンター、グレーのキッチンパネル、大理石のキッチンパネル、シルバーの調理設備、セラミックタイルの床、アイランドなし、ベージュの床、白いキッチンカウンター) の写真
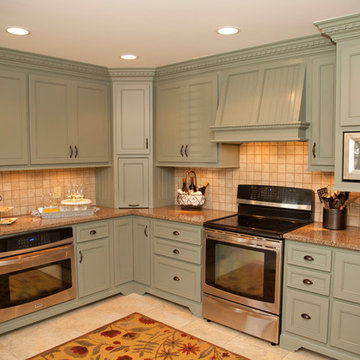
Hoover Video Productions
アトランタにあるラグジュアリーな広いカントリー風のおしゃれなキッチン (ダブルシンク、シェーカースタイル扉のキャビネット、緑のキャビネット、珪岩カウンター、ベージュキッチンパネル、セラミックタイルのキッチンパネル、シルバーの調理設備、セラミックタイルの床、ベージュの床) の写真
アトランタにあるラグジュアリーな広いカントリー風のおしゃれなキッチン (ダブルシンク、シェーカースタイル扉のキャビネット、緑のキャビネット、珪岩カウンター、ベージュキッチンパネル、セラミックタイルのキッチンパネル、シルバーの調理設備、セラミックタイルの床、ベージュの床) の写真
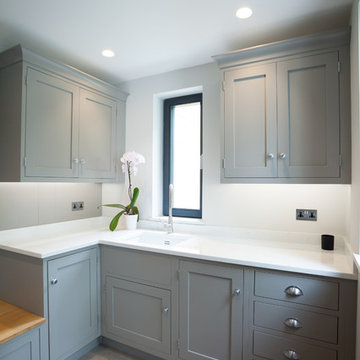
サリーにある高級な広いトラディショナルスタイルのおしゃれなキッチン (ダブルシンク、シェーカースタイル扉のキャビネット、人工大理石カウンター、シルバーの調理設備、ライムストーンの床、ベージュの床、白いキッチンカウンター、緑のキャビネット) の写真
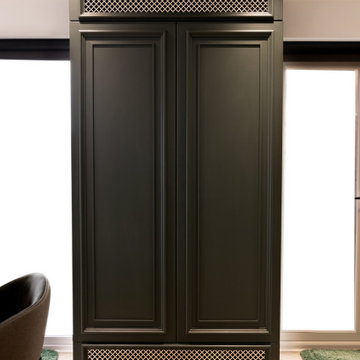
This is a very special project we couldn’t wait to share with you and has to be one of our favourites to date. Our clients wanted a kitchen and living areas that would better suit their lifestyle, a space that’s simply a joy to be in. As we all know the kitchen is no longer confined to a simple cooking area, it has evolved into a central hub for socialising, unwinding, family moments and versatile living.
As the home’s main hub, this lovely couple didn’t want to compromise on any design details. On their wish list (in no particular order) was; a central island with a large bespoke pedestal table, a range of Sub-Zero Wolf appliances, symmetry within the design, bespoke storage solutions and an instant hot water tap.
After the initial meet and greet, our clients took a walk around our beautiful designs in the showroom – they were instantly drawn to the Mapesbury handleless design. They wanted something a little different than the traditional shaker – a design to leave a lasting impression. Working with their needs and space we came up with a single galley layout where the sink was positioned underneath the window, an island placed in front full of storage and worktop space and additional floor-to-ceiling stand-alone furniture.
Taking our attention to the rich and deep cabinetry, Studio Green by Farrow & Ball is one of the OG’s of the colour palette and the darkest green. It’s one of those colours that delivers fantastic shading and tonal ranges in the light – totally worth the investment. It looks fantastic paired with white and stainless steel accents.
This then takes us to the statement kitchen island – a piece of furniture that elevates our client’s entertaining game. The design and functionality of this space make it the perfect stage for memorable gatherings. Stool seating was a detail that the family were particularly keen to incorporate and opted for a neutral material. Configured to flow around the circular pedestal table at the end of the island, it not only softens the space but is a convenient way to increase the amount of seating for a truly sociable cooking environment.
To get in on the action of creating the best culinary experiences in the world, Sub-Zero Wolf appliances were chosen.
The statement is the Sub-Zero French Door Fridge Freezer 1067mm in bespoke housing. Experience the ultimate in food preservation with Sub-Zero refrigeration. Unmatched in design and technology, it isn’t just a fridge, it’s a statement of culinary excellence. Whether you have a large family or have a simple love for entertaining, this fridge has amazing storage options and is the best for food preservation!
Join the world-known chefs and realise your culinary creativity with Wolf banked appliances. Iconic, expertly engineered and trusted by professionals, they’re the secret ingredient for elevating your meals. This bank consists of a Wolf Transitional Convection Steam Oven and a Wolf Transitional Single Oven.
To add to the culinary experience is the Wolf 914mm Transitional Induction Hob, sitting next to the bank and underneath a bespoke mantle and a Wolf Toaster.
In another section of the kitchen is a multi-purpose cupboard which utilises the extra storage space. This has been completed with Armac Martin Bespoke Grilles for ventilation on the air conditioning cupboard.
Working in a large open-plan space deserves our bespoke furniture in every corner and our fitted wall entertainment units can help bring cinematic experiences to life.
Our utility rooms connect to the kitchen, a purposeful design that elevates the heart of the home. We have seamlessly integrated our Mapesbury design into the adjacent space of this kitchen project. We have unleashed the potential for a laundry room in this beautiful home and created a serene green additional working space that is a true resemblance to our craftsmanship.
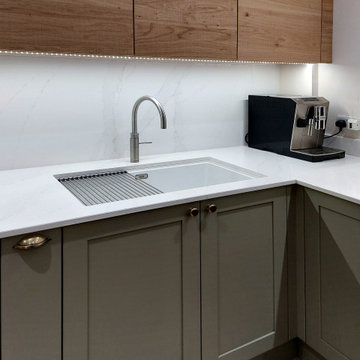
This kitchen creates a unique twist on the classic Shaker style by combining handleless wall cabinets with painted Shaker base cabinets. The exposed oak adds a beautiful splash of warmth amongst the subtle Cardamom green cabinets – a fabulous alternative to using a grey or blue shade for your kitchen.
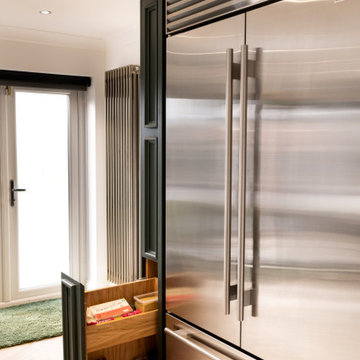
This is a very special project we couldn’t wait to share with you and has to be one of our favourites to date. Our clients wanted a kitchen and living areas that would better suit their lifestyle, a space that’s simply a joy to be in. As we all know the kitchen is no longer confined to a simple cooking area, it has evolved into a central hub for socialising, unwinding, family moments and versatile living.
As the home’s main hub, this lovely couple didn’t want to compromise on any design details. On their wish list (in no particular order) was; a central island with a large bespoke pedestal table, a range of Sub-Zero Wolf appliances, symmetry within the design, bespoke storage solutions and an instant hot water tap.
After the initial meet and greet, our clients took a walk around our beautiful designs in the showroom – they were instantly drawn to the Mapesbury handleless design. They wanted something a little different than the traditional shaker – a design to leave a lasting impression. Working with their needs and space we came up with a single galley layout where the sink was positioned underneath the window, an island placed in front full of storage and worktop space and additional floor-to-ceiling stand-alone furniture.
Taking our attention to the rich and deep cabinetry, Studio Green by Farrow & Ball is one of the OG’s of the colour palette and the darkest green. It’s one of those colours that delivers fantastic shading and tonal ranges in the light – totally worth the investment. It looks fantastic paired with white and stainless steel accents.
This then takes us to the statement kitchen island – a piece of furniture that elevates our client’s entertaining game. The design and functionality of this space make it the perfect stage for memorable gatherings. Stool seating was a detail that the family were particularly keen to incorporate and opted for a neutral material. Configured to flow around the circular pedestal table at the end of the island, it not only softens the space but is a convenient way to increase the amount of seating for a truly sociable cooking environment.
To get in on the action of creating the best culinary experiences in the world, Sub-Zero Wolf appliances were chosen.
The statement is the Sub-Zero French Door Fridge Freezer 1067mm in bespoke housing. Experience the ultimate in food preservation with Sub-Zero refrigeration. Unmatched in design and technology, it isn’t just a fridge, it’s a statement of culinary excellence. Whether you have a large family or have a simple love for entertaining, this fridge has amazing storage options and is the best for food preservation!
Join the world-known chefs and realise your culinary creativity with Wolf banked appliances. Iconic, expertly engineered and trusted by professionals, they’re the secret ingredient for elevating your meals. This bank consists of a Wolf Transitional Convection Steam Oven and a Wolf Transitional Single Oven.
To add to the culinary experience is the Wolf 914mm Transitional Induction Hob, sitting next to the bank and underneath a bespoke mantle and a Wolf Toaster.
In another section of the kitchen is a multi-purpose cupboard which utilises the extra storage space. This has been completed with Armac Martin Bespoke Grilles for ventilation on the air conditioning cupboard.
Working in a large open-plan space deserves our bespoke furniture in every corner and our fitted wall entertainment units can help bring cinematic experiences to life.
Our utility rooms connect to the kitchen, a purposeful design that elevates the heart of the home. We have seamlessly integrated our Mapesbury design into the adjacent space of this kitchen project. We have unleashed the potential for a laundry room in this beautiful home and created a serene green additional working space that is a true resemblance to our craftsmanship.
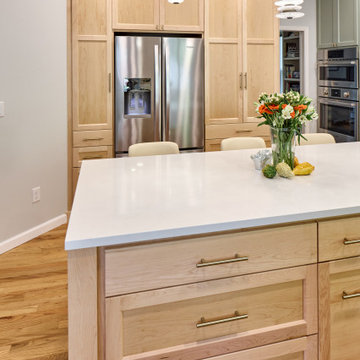
Gorgeous pale sage and soft maple custom cabinetry complimented by high-end appliances and white tile backsplash.
他の地域にあるトランジショナルスタイルのおしゃれなキッチン (ダブルシンク、緑のキャビネット、珪岩カウンター、白いキッチンパネル、磁器タイルのキッチンパネル、シルバーの調理設備、ベージュの床、白いキッチンカウンター) の写真
他の地域にあるトランジショナルスタイルのおしゃれなキッチン (ダブルシンク、緑のキャビネット、珪岩カウンター、白いキッチンパネル、磁器タイルのキッチンパネル、シルバーの調理設備、ベージュの床、白いキッチンカウンター) の写真
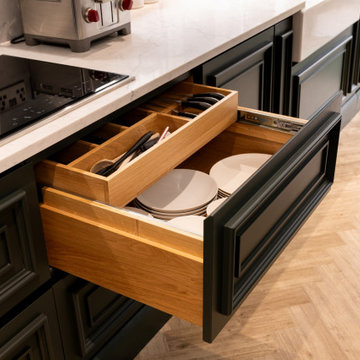
This is a very special project we couldn’t wait to share with you and has to be one of our favourites to date. Our clients wanted a kitchen and living areas that would better suit their lifestyle, a space that’s simply a joy to be in. As we all know the kitchen is no longer confined to a simple cooking area, it has evolved into a central hub for socialising, unwinding, family moments and versatile living.
As the home’s main hub, this lovely couple didn’t want to compromise on any design details. On their wish list (in no particular order) was; a central island with a large bespoke pedestal table, a range of Sub-Zero Wolf appliances, symmetry within the design, bespoke storage solutions and an instant hot water tap.
After the initial meet and greet, our clients took a walk around our beautiful designs in the showroom – they were instantly drawn to the Mapesbury handleless design. They wanted something a little different than the traditional shaker – a design to leave a lasting impression. Working with their needs and space we came up with a single galley layout where the sink was positioned underneath the window, an island placed in front full of storage and worktop space and additional floor-to-ceiling stand-alone furniture.
Taking our attention to the rich and deep cabinetry, Studio Green by Farrow & Ball is one of the OG’s of the colour palette and the darkest green. It’s one of those colours that delivers fantastic shading and tonal ranges in the light – totally worth the investment. It looks fantastic paired with white and stainless steel accents.
This then takes us to the statement kitchen island – a piece of furniture that elevates our client’s entertaining game. The design and functionality of this space make it the perfect stage for memorable gatherings. Stool seating was a detail that the family were particularly keen to incorporate and opted for a neutral material. Configured to flow around the circular pedestal table at the end of the island, it not only softens the space but is a convenient way to increase the amount of seating for a truly sociable cooking environment.
To get in on the action of creating the best culinary experiences in the world, Sub-Zero Wolf appliances were chosen.
The statement is the Sub-Zero French Door Fridge Freezer 1067mm in bespoke housing. Experience the ultimate in food preservation with Sub-Zero refrigeration. Unmatched in design and technology, it isn’t just a fridge, it’s a statement of culinary excellence. Whether you have a large family or have a simple love for entertaining, this fridge has amazing storage options and is the best for food preservation!
Join the world-known chefs and realise your culinary creativity with Wolf banked appliances. Iconic, expertly engineered and trusted by professionals, they’re the secret ingredient for elevating your meals. This bank consists of a Wolf Transitional Convection Steam Oven and a Wolf Transitional Single Oven.
To add to the culinary experience is the Wolf 914mm Transitional Induction Hob, sitting next to the bank and underneath a bespoke mantle and a Wolf Toaster.
In another section of the kitchen is a multi-purpose cupboard which utilises the extra storage space. This has been completed with Armac Martin Bespoke Grilles for ventilation on the air conditioning cupboard.
Working in a large open-plan space deserves our bespoke furniture in every corner and our fitted wall entertainment units can help bring cinematic experiences to life.
Our utility rooms connect to the kitchen, a purposeful design that elevates the heart of the home. We have seamlessly integrated our Mapesbury design into the adjacent space of this kitchen project. We have unleashed the potential for a laundry room in this beautiful home and created a serene green additional working space that is a true resemblance to our craftsmanship.
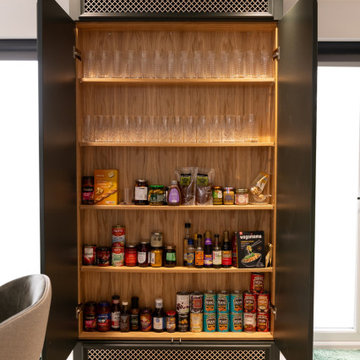
This is a very special project we couldn’t wait to share with you and has to be one of our favourites to date. Our clients wanted a kitchen and living areas that would better suit their lifestyle, a space that’s simply a joy to be in. As we all know the kitchen is no longer confined to a simple cooking area, it has evolved into a central hub for socialising, unwinding, family moments and versatile living.
As the home’s main hub, this lovely couple didn’t want to compromise on any design details. On their wish list (in no particular order) was; a central island with a large bespoke pedestal table, a range of Sub-Zero Wolf appliances, symmetry within the design, bespoke storage solutions and an instant hot water tap.
After the initial meet and greet, our clients took a walk around our beautiful designs in the showroom – they were instantly drawn to the Mapesbury handleless design. They wanted something a little different than the traditional shaker – a design to leave a lasting impression. Working with their needs and space we came up with a single galley layout where the sink was positioned underneath the window, an island placed in front full of storage and worktop space and additional floor-to-ceiling stand-alone furniture.
Taking our attention to the rich and deep cabinetry, Studio Green by Farrow & Ball is one of the OG’s of the colour palette and the darkest green. It’s one of those colours that delivers fantastic shading and tonal ranges in the light – totally worth the investment. It looks fantastic paired with white and stainless steel accents.
This then takes us to the statement kitchen island – a piece of furniture that elevates our client’s entertaining game. The design and functionality of this space make it the perfect stage for memorable gatherings. Stool seating was a detail that the family were particularly keen to incorporate and opted for a neutral material. Configured to flow around the circular pedestal table at the end of the island, it not only softens the space but is a convenient way to increase the amount of seating for a truly sociable cooking environment.
To get in on the action of creating the best culinary experiences in the world, Sub-Zero Wolf appliances were chosen.
The statement is the Sub-Zero French Door Fridge Freezer 1067mm in bespoke housing. Experience the ultimate in food preservation with Sub-Zero refrigeration. Unmatched in design and technology, it isn’t just a fridge, it’s a statement of culinary excellence. Whether you have a large family or have a simple love for entertaining, this fridge has amazing storage options and is the best for food preservation!
Join the world-known chefs and realise your culinary creativity with Wolf banked appliances. Iconic, expertly engineered and trusted by professionals, they’re the secret ingredient for elevating your meals. This bank consists of a Wolf Transitional Convection Steam Oven and a Wolf Transitional Single Oven.
To add to the culinary experience is the Wolf 914mm Transitional Induction Hob, sitting next to the bank and underneath a bespoke mantle and a Wolf Toaster.
In another section of the kitchen is a multi-purpose cupboard which utilises the extra storage space. This has been completed with Armac Martin Bespoke Grilles for ventilation on the air conditioning cupboard.
Working in a large open-plan space deserves our bespoke furniture in every corner and our fitted wall entertainment units can help bring cinematic experiences to life.
Our utility rooms connect to the kitchen, a purposeful design that elevates the heart of the home. We have seamlessly integrated our Mapesbury design into the adjacent space of this kitchen project. We have unleashed the potential for a laundry room in this beautiful home and created a serene green additional working space that is a true resemblance to our craftsmanship.
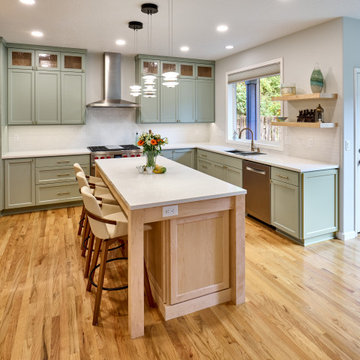
Gorgeous pale sage and soft maple custom cabinetry complimented by high-end appliances and white tile backsplash.
他の地域にあるトランジショナルスタイルのおしゃれなキッチン (ダブルシンク、緑のキャビネット、珪岩カウンター、白いキッチンパネル、磁器タイルのキッチンパネル、シルバーの調理設備、ベージュの床、白いキッチンカウンター) の写真
他の地域にあるトランジショナルスタイルのおしゃれなキッチン (ダブルシンク、緑のキャビネット、珪岩カウンター、白いキッチンパネル、磁器タイルのキッチンパネル、シルバーの調理設備、ベージュの床、白いキッチンカウンター) の写真
キッチン (緑のキャビネット、オニキスカウンター、珪岩カウンター、人工大理石カウンター、ベージュの床、ピンクの床、赤い床、ダブルシンク) の写真
1