マルチアイランドキッチン (緑のキャビネット、大理石カウンター) の写真
絞り込み:
資材コスト
並び替え:今日の人気順
写真 1〜20 枚目(全 44 枚)
1/4

Luxury living done with energy-efficiency in mind. From the Insulated Concrete Form walls to the solar panels, this home has energy-efficient features at every turn. Luxury abounds with hardwood floors from a tobacco barn, custom cabinets, to vaulted ceilings. The indoor basketball court and golf simulator give family and friends plenty of fun options to explore. This home has it all.
Elise Trissel photograph
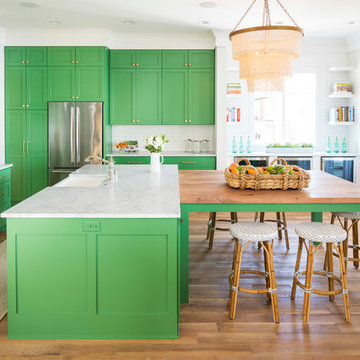
Martha O’Hara Interiors, Interior Design and Photo Styling | City Homes, Builder | Troy Thies, Photography | Please Note: All “related,” “similar,” and “sponsored” products tagged or listed by Houzz are not actual products pictured. They have not been approved by Martha O’Hara Interiors nor any of the professionals credited. For info about our work: design@oharainteriors.com
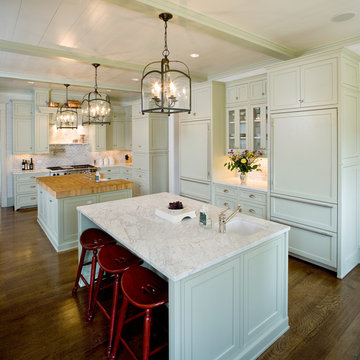
Karen Knecht Photography
シカゴにある広いトラディショナルスタイルのおしゃれなキッチン (アンダーカウンターシンク、緑のキャビネット、大理石カウンター、グレーのキッチンパネル、石タイルのキッチンパネル、パネルと同色の調理設備、濃色無垢フローリング、フラットパネル扉のキャビネット) の写真
シカゴにある広いトラディショナルスタイルのおしゃれなキッチン (アンダーカウンターシンク、緑のキャビネット、大理石カウンター、グレーのキッチンパネル、石タイルのキッチンパネル、パネルと同色の調理設備、濃色無垢フローリング、フラットパネル扉のキャビネット) の写真
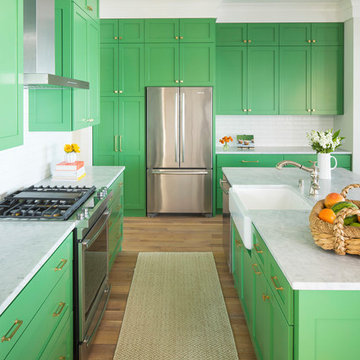
The cabinets are painted in Benjamin Moore’s Bunker Hill Green, an especially cheerful shade. Brass hardware is a standout, while white countertops, paint and backsplashes provide a strong contrast. Wire brushed oak floors open up the kitchen design in a warm and modern way creating a beautiful design.
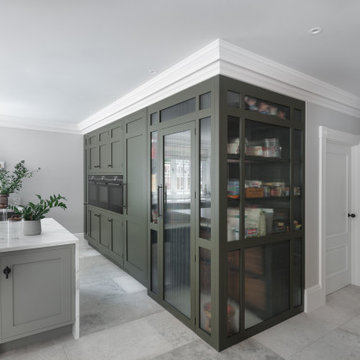
Timeless and Natural
Based on the South Coast Willow Manor combines classic kitchen design with a classy bespoke twist.
We worked closely with interior designers Studio Hooton to create an earthy neutral scheme. The deep green and beige tones are complimented by natural fabrics and porcelain marble effect worktops.
Our statement walk-in pantry is the perfect storage solution, with an elegant exterior that catches your eye as you enter the space. The fluted glass panels provide an obscured view of the pantry's contents, encouraging guests to explore what's behind the glass door.
Separate from the kitchen we designed a bespoke bar area with stained oak cabinetry and natural green marble worktops.
The perfect space for entertaining, including an ice maker, sink and ample storage for glasses and drink bottles.
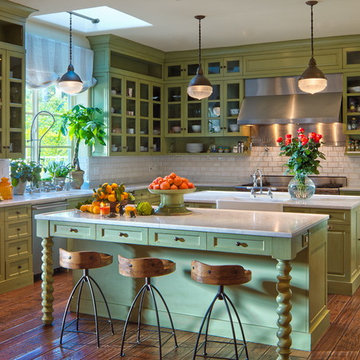
ロサンゼルスにある地中海スタイルのおしゃれなマルチアイランドキッチン (緑のキャビネット、大理石カウンター、白いキッチンパネル、石タイルのキッチンパネル、シルバーの調理設備、無垢フローリング) の写真
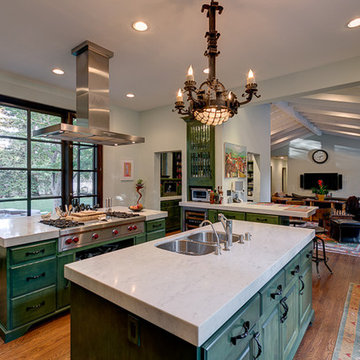
Kitchen and Family Room spaces were flipped to create and open kitchen filled with light. Hand-made lighting fixtures compliment architectural details of this Spanish Colonial home.
by permission-Sheila Arat
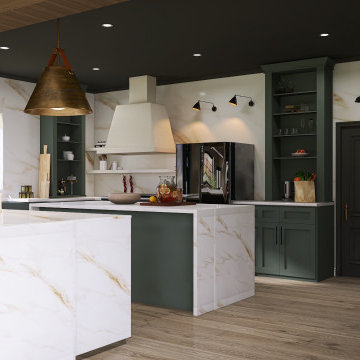
New build on 80 acres that give Modern Farmhouse a redefined look . The darker palette with matching trim sets the obvious mood without beating the farmhouse design look into the ground. To fit this large family who gathers for more than just holidays, a 16 person table and double island design allocates plenty space for loved ones of all ages to enjoy
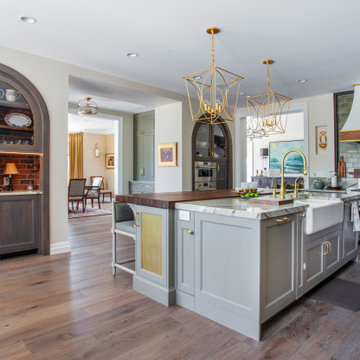
This Traditional kitchen has two Islands, one with a Marble Top and the other with a Wood Top. Custom Stainless Steel backsplash behind the Wolff Range, and Custom Build Hood. The Arched cabinets accent the Ovens and Coffee bar
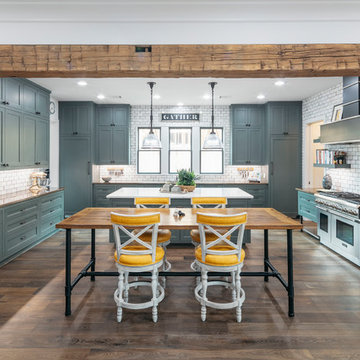
ヒューストンにあるラグジュアリーな広いトランジショナルスタイルのおしゃれなキッチン (白いキッチンパネル、サブウェイタイルのキッチンパネル、濃色無垢フローリング、茶色い床、落し込みパネル扉のキャビネット、緑のキャビネット、パネルと同色の調理設備、大理石カウンター、茶色いキッチンカウンター) の写真
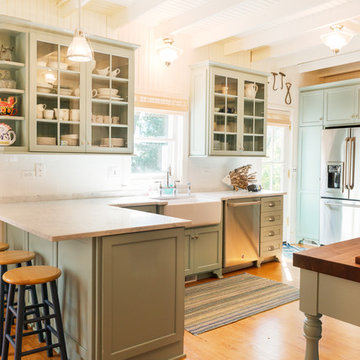
Karen Knecht Photography
シカゴにあるビーチスタイルのおしゃれなキッチン (アンダーカウンターシンク、フラットパネル扉のキャビネット、緑のキャビネット、大理石カウンター、白いキッチンパネル、サブウェイタイルのキッチンパネル、シルバーの調理設備、淡色無垢フローリング) の写真
シカゴにあるビーチスタイルのおしゃれなキッチン (アンダーカウンターシンク、フラットパネル扉のキャビネット、緑のキャビネット、大理石カウンター、白いキッチンパネル、サブウェイタイルのキッチンパネル、シルバーの調理設備、淡色無垢フローリング) の写真
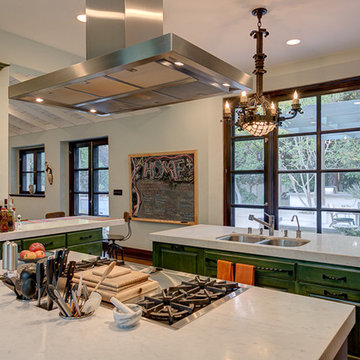
Kitchen and Family Room spaces were flipped to create and open kitchen filled with light. Hand-made lighting fixtures compliment architectural details of this Spanish Colonial home.
by permission-Sheila Arat
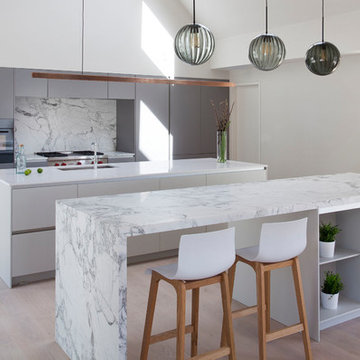
We supplied the marble in this stunning kitchen has been designed for a contemporary new build property. Creating a show-stopping centerpiece, an Arabescato island-breakfast bar with dramatic 500mm pencil waterfall edge and matching splashback brings striking natural veined detail to this linear contemporary handleless kitchen by Porter & Jones. A secondary prep island with Silestone Blanco Zeus countertop and 20mm pencil edge profile has been chosen as a practical food prep surface.
Images Infinity Media
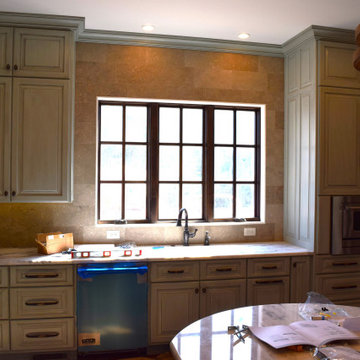
アトランタにあるおしゃれなキッチン (アンダーカウンターシンク、レイズドパネル扉のキャビネット、緑のキャビネット、大理石カウンター、白いキッチンパネル、セラミックタイルのキッチンパネル、シルバーの調理設備、白いキッチンカウンター) の写真
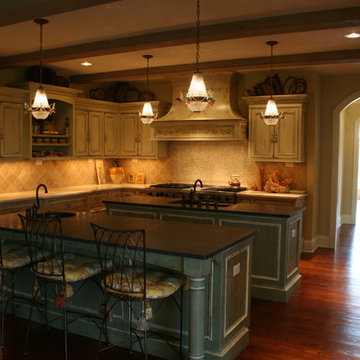
シカゴにある高級な広いエクレクティックスタイルのおしゃれなキッチン (エプロンフロントシンク、落し込みパネル扉のキャビネット、緑のキャビネット、大理石カウンター、黄色いキッチンパネル、大理石のキッチンパネル、シルバーの調理設備、濃色無垢フローリング、茶色い床、白いキッチンカウンター) の写真
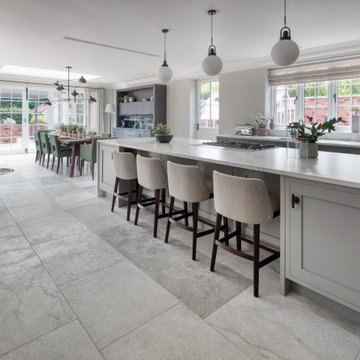
Timeless and Natural
Based on the South Coast Willow Manor combines classic kitchen design with a classy bespoke twist.
We worked closely with interior designers Studio Hooton to create an earthy neutral scheme. The deep green and beige tones are complimented by natural fabrics and porcelain marble effect worktops.
Our statement walk-in pantry is the perfect storage solution, with an elegant exterior that catches your eye as you enter the space. The fluted glass panels provide an obscured view of the pantry's contents, encouraging guests to explore what's behind the glass door.
Separate from the kitchen we designed a bespoke bar area with stained oak cabinetry and natural green marble worktops.
The perfect space for entertaining, including an ice maker, sink and ample storage for glasses and drink bottles.
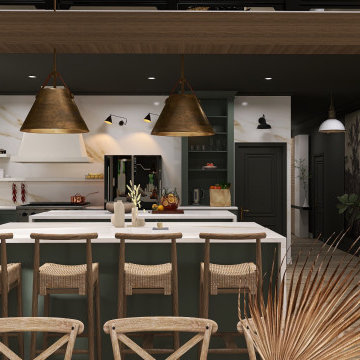
New build on 80 acres that give Modern Farmhouse a redefined look . The darker palette with matching trim sets the obvious mood without beating the farmhouse design look into the ground. To fit this large family who gathers for more than just holidays, a 16 person table and double island design allocates plenty space for loved ones of all ages to enjoy
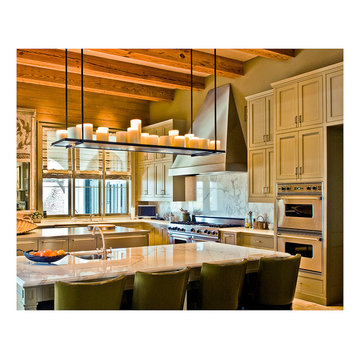
サンフランシスコにあるラグジュアリーな巨大なトラディショナルスタイルのおしゃれなキッチン (エプロンフロントシンク、シェーカースタイル扉のキャビネット、緑のキャビネット、大理石カウンター、白いキッチンパネル、石スラブのキッチンパネル、シルバーの調理設備、ライムストーンの床) の写真
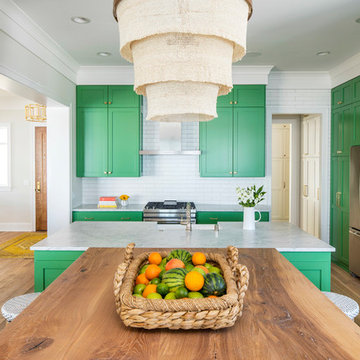
Martha O’Hara Interiors, Interior Design and Photo Styling | City Homes, Builder | Troy Thies, Photography | Please Note: All “related,” “similar,” and “sponsored” products tagged or listed by Houzz are not actual products pictured. They have not been approved by Martha O’Hara Interiors nor any of the professionals credited. For info about our work: design@oharainteriors.com
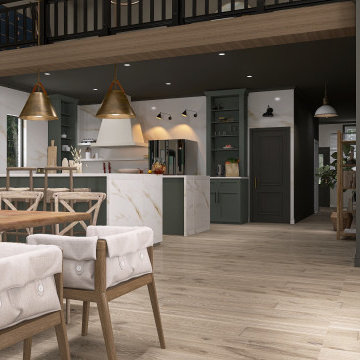
New build on 80 acres that give Modern Farmhouse a redefined look . The darker palette with matching trim sets the obvious mood without beating the farmhouse design look into the ground. To fit this large family who gathers for more than just holidays, a 16 person table and double island design allocates plenty space for loved ones of all ages to enjoy
マルチアイランドキッチン (緑のキャビネット、大理石カウンター) の写真
1