L型キッチン (緑のキャビネット、ラミネートカウンター、一体型シンク) の写真
絞り込み:
資材コスト
並び替え:今日の人気順
写真 1〜20 枚目(全 27 枚)
1/5
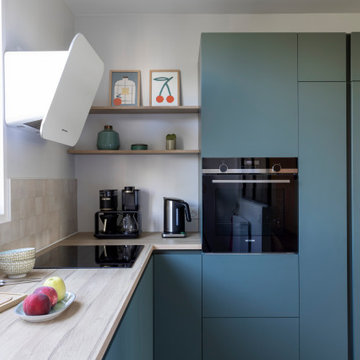
Le salon autrefois séparé de la cuisine a laissé place à une pièce unique. L'ouverture du mur porteur a pris la forme d'une arche pour faire écho a celle présente dans l'entrée. Les courbes se sont invitées dans le dessin de la verrière et le choix du papier peint. Le coin repas s'est immiscé entre la cuisine et le salon. L'ensemble a été conçu sur mesure pour notre studio.

Un appartement des années 70 à la vue spectaculaire sur Paris retrouve une seconde jeunesse et gagne en caractère après une rénovation totale. Exit le côté austère et froid et bienvenue dans un univers très féminin qui ose la couleur et les courbes avec style.
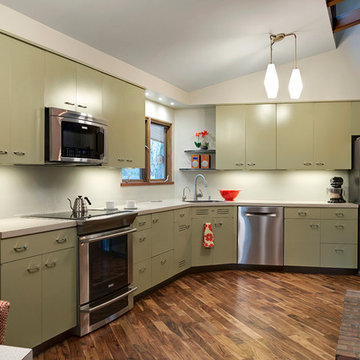
Prior to the remodel this home was 100% original and left to age while the homeowner moved on. Our clients are the second homeowner to the home, and we helped to keep the original feeling of the home as well as worked to reuse the original St. Charles steel cabinets where possible. The clients found a second steel cabinet Kitchen out of state with taller upper cabinets than the original and with a lift of the original soffit we were able to combine the original and additional cabinets to create a wonderful and more functional Kitchen. Each cabinet was relocated, painted, and reinstalled. It's hard to imagine that the Kitchen previously featured terra cotta painted cabinets with a pink countertop and backsplash 4x4 tile. The lighting, windows, and many other design details are still original throughout the home.
As the home has many interesting minor angles - we had the flooring installed on an angle of it's own to add a wonderful detail and not fight with the other angles within.
Spacecrafting Photography
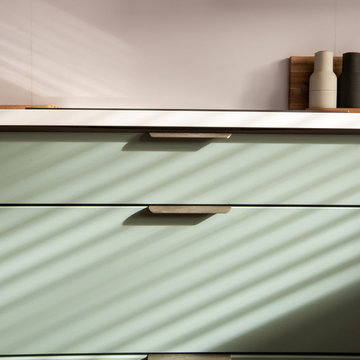
他の地域にあるお手頃価格の中くらいなコンテンポラリースタイルのおしゃれなキッチン (一体型シンク、フラットパネル扉のキャビネット、緑のキャビネット、ラミネートカウンター、白いキッチンパネル、シルバーの調理設備、ラミネートの床、アイランドなし、茶色い床、白いキッチンカウンター) の写真
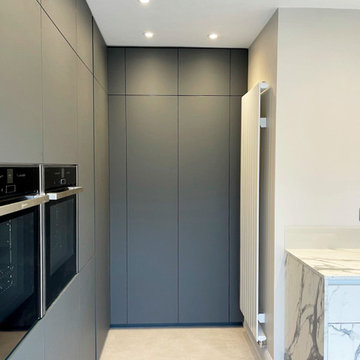
A medium sized L shape kitchen, completely remodelled with our modern classic Italian design. Laminate cabinet doors, laminate worktops and glass sheet splashback to match the worktops. Tall units are in dark green; worktops, fronts and sides are in white/grey marble effect. Bora Pure recirculating induction hob is used to eliminate the overhead extractor fan and to create an airy flowing space. The white Blanco sink and tap add extra elegancy and clean feel to the whole design. A great example of modern classic style.
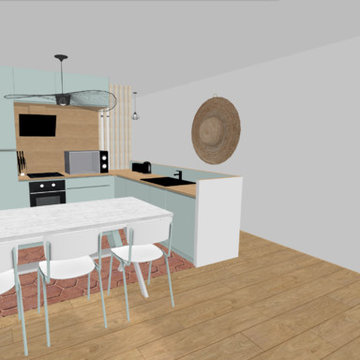
3D appartement de 80m2
Maison Alphonse
ナントにある高級な中くらいなモダンスタイルのおしゃれなキッチン (一体型シンク、インセット扉のキャビネット、緑のキャビネット、ラミネートカウンター、木材のキッチンパネル、パネルと同色の調理設備、テラコッタタイルの床、赤い床) の写真
ナントにある高級な中くらいなモダンスタイルのおしゃれなキッチン (一体型シンク、インセット扉のキャビネット、緑のキャビネット、ラミネートカウンター、木材のキッチンパネル、パネルと同色の調理設備、テラコッタタイルの床、赤い床) の写真
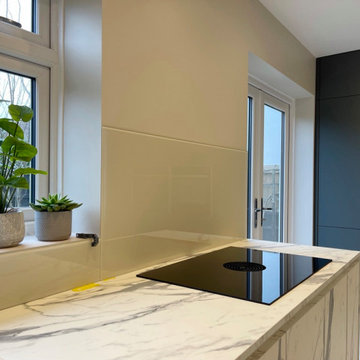
A medium sized L shape kitchen, completely remodelled with our modern classic Italian design. Laminate cabinet doors, laminate worktops and glass sheet splashback to match the worktops. Tall units are in dark green; worktops, fronts and sides are in white/grey marble effect. Bora Pure recirculating induction hob is used to eliminate the overhead extractor fan and to create an airy flowing space. The white Blanco sink and tap add extra elegancy and clean feel to the whole design. A great example of modern classic style.
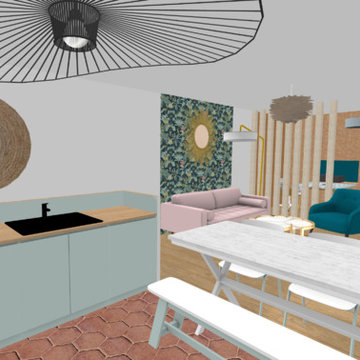
3D appartement de 80m2
Maison Alphonse
ナントにある高級な中くらいなモダンスタイルのおしゃれなキッチン (一体型シンク、インセット扉のキャビネット、緑のキャビネット、ラミネートカウンター、木材のキッチンパネル、パネルと同色の調理設備、テラコッタタイルの床、赤い床) の写真
ナントにある高級な中くらいなモダンスタイルのおしゃれなキッチン (一体型シンク、インセット扉のキャビネット、緑のキャビネット、ラミネートカウンター、木材のキッチンパネル、パネルと同色の調理設備、テラコッタタイルの床、赤い床) の写真
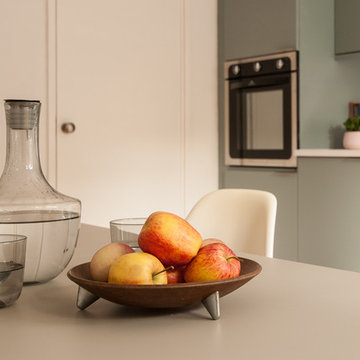
他の地域にあるお手頃価格の中くらいなコンテンポラリースタイルのおしゃれなキッチン (一体型シンク、フラットパネル扉のキャビネット、緑のキャビネット、ラミネートカウンター、白いキッチンパネル、シルバーの調理設備、ラミネートの床、アイランドなし、茶色い床、白いキッチンカウンター) の写真

Le salon autrefois séparé de la cuisine a laissé place à une pièce unique. L'ouverture du mur porteur a pris la forme d'une arche pour faire écho a celle présente dans l'entrée. Les courbes se sont invitées dans le dessin de la verrière et le choix du papier peint. Le coin repas s'est immiscé entre la cuisine et le salon. L'ensemble a été conçu sur mesure pour notre studio.
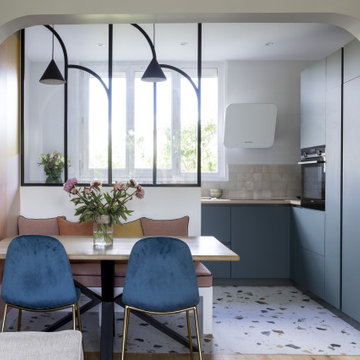
Le salon autrefois séparé de la cuisine a laissé place à une pièce unique. L'ouverture du mur porteur a pris la forme d'une arche pour faire écho a celle présente dans l'entrée. Les courbes se sont invitées dans le dessin de la verrière et le choix du papier peint. Le coin repas s'est immiscé entre la cuisine et le salon. L'ensemble a été conçu sur mesure pour notre studio.

Le salon autrefois séparé de la cuisine a laissé place à une pièce unique. L'ouverture du mur porteur a pris la forme d'une arche pour faire écho a celle présente dans l'entrée. Les courbes se sont invitées dans le dessin de la verrière et le choix du papier peint. Le coin repas s'est immiscé entre la cuisine et le salon. L'ensemble a été conçu sur mesure pour notre studio.
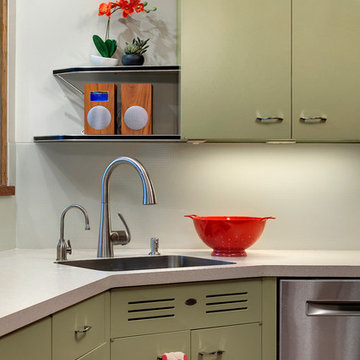
In the detail:The shelves were original to the home and still have the classic boomerang pattern on the top and bottom. This also matches the desk/bar space on the other side of the Kitchen.
A glass sheet was used for the backsplash. While hard to see in this photo is actually has a minor square pattern. We painted the patterned side so that it would feel more subtle, yet add a minor texture for the eye.
Spacecrafting
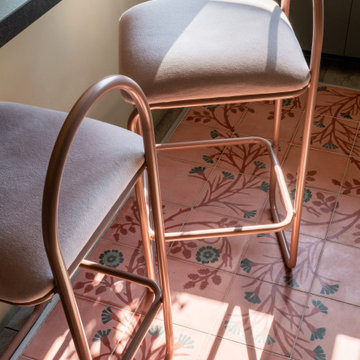
Un appartement des années 70 à la vue spectaculaire sur Paris retrouve une seconde jeunesse et gagne en caractère après une rénovation totale. Exit le côté austère et froid et bienvenue dans un univers très féminin qui ose la couleur et les courbes avec style.
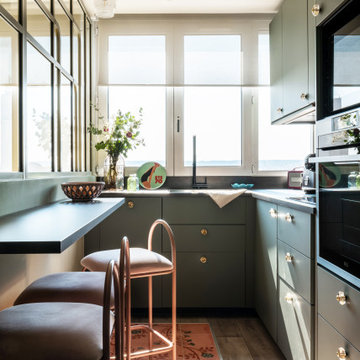
Un appartement des années 70 à la vue spectaculaire sur Paris retrouve une seconde jeunesse et gagne en caractère après une rénovation totale. Exit le côté austère et froid et bienvenue dans un univers très féminin qui ose la couleur et les courbes avec style.
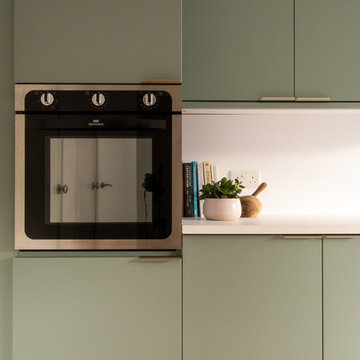
他の地域にあるお手頃価格の中くらいなコンテンポラリースタイルのおしゃれなキッチン (一体型シンク、フラットパネル扉のキャビネット、緑のキャビネット、ラミネートカウンター、白いキッチンパネル、シルバーの調理設備、ラミネートの床、アイランドなし、茶色い床、白いキッチンカウンター) の写真
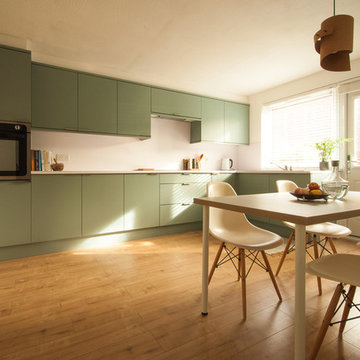
他の地域にあるお手頃価格の中くらいなコンテンポラリースタイルのおしゃれなキッチン (一体型シンク、フラットパネル扉のキャビネット、緑のキャビネット、ラミネートカウンター、白いキッチンパネル、シルバーの調理設備、ラミネートの床、アイランドなし、茶色い床、白いキッチンカウンター) の写真
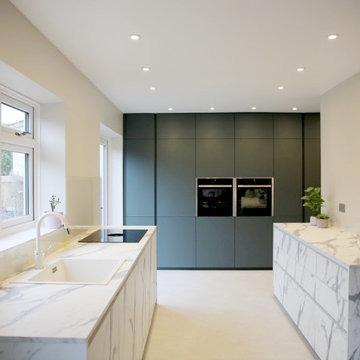
A medium sized L shape kitchen, completely remodelled with our modern classic Italian design. Laminate cabinet doors, laminate worktops and glass sheet splashback to match the worktops. Tall units are in dark green; worktops, fronts and sides are in white/grey marble effect. Bora Pure recirculating induction hob is used to eliminate the overhead extractor fan and to create an airy flowing space. The white Blanco sink and tap add extra elegancy and clean feel to the whole design. A great example of modern classic style.
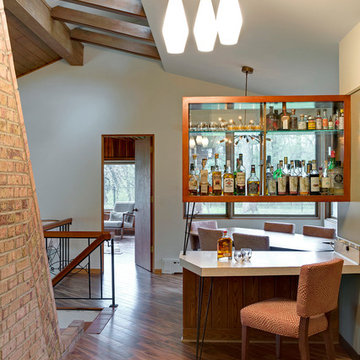
Overlooking the original desk/bar space/dining within the Kitchen and looking out into the porch. We carried the angled wood flooring into the porch area for a nice consistent flow.
The sputnik fixture at the dining (hard to see through the bar cabinet) is original as well as the pendant on the ceiling.
Spacecrafting
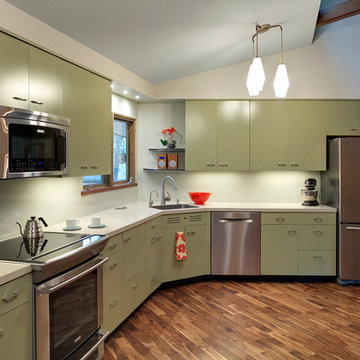
Prior to the remodel this home was 100% original and left to age while the homeowner moved on. Our clients are the second homeowner to the home, and we helped to keep the original feeling of the home as well as worked to reuse the original St. Charles steel cabinets where possible. The clients found a second steel cabinet Kitchen out of state with taller upper cabinets than the original and with a lift of the original soffit we were able to combine the original and additional cabinets to create a wonderful and more functional Kitchen. Each cabinet was relocated, painted, and reinstalled. It's hard to imagine that the Kitchen previously featured terra cotta painted cabinets with a pink countertop and backsplash 4x4 tile. The lighting, windows, and many other design details are still original throughout the home.
As the home has many interesting minor angles - we had the flooring installed on an angle of it's own to add a wonderful detail and not fight with the other angles within.
Spacecrafting Photography
L型キッチン (緑のキャビネット、ラミネートカウンター、一体型シンク) の写真
1