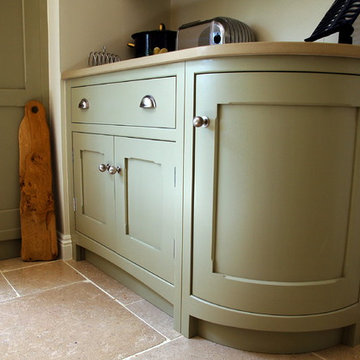パントリー (緑のキャビネット、御影石カウンター、タイルカウンター) の写真
絞り込み:
資材コスト
並び替え:今日の人気順
写真 1〜20 枚目(全 128 枚)
1/5

Bilotta senior designer, Paula Greer, teamed up with architect, Robin Zahn to design this large gourmet kitchen for a family that does a lot of entertaining and cooking. While the wife was the decision maker for the overall aesthetics, the functionality of the space was driven by the husband, the aspiring chef. He had specific requests on how he wanted his “work area” set up. The team designed a cooking area featuring a 48” range across from a prep sink surrounded by 10 feet of work space. All the cooking essentials are at arm’s length – spice pull-out; interior knife block; baskets for root vegetables; cooking utensil drawers; and even a stainless-steel shelf above the range to keep plates warm before serving. Further down, away from the “chef”, is the “clean-up” area with a larger sink and the dishwasher. The microwave and the refrigerators/freezers are also at this opposite end, keeping the rest of the family out of his space when he’s cooking. This was his #1 request. The wet bar, just off of the kitchen, also houses a beverage unit and the coffee maker which keeps people out of the way during prep time. The kitchen was part of a larger addition which allowed them to incorporate the high ceiling, opening up the space to make room for the 6 feet worth of refrigeration and the large 10-foot island that works simultaneously for prep and eating. The Artistic Tile mosaic backsplash, where possible, starts at the countertop and continues all the way up to the molding at the ceiling emphasizing the height of the space, and the size of the room, even more.

Jason Varney
フィラデルフィアにあるラグジュアリーな小さなトランジショナルスタイルのおしゃれなキッチン (アンダーカウンターシンク、シェーカースタイル扉のキャビネット、緑のキャビネット、御影石カウンター、白いキッチンパネル、サブウェイタイルのキッチンパネル、シルバーの調理設備、コンクリートの床、アイランドなし) の写真
フィラデルフィアにあるラグジュアリーな小さなトランジショナルスタイルのおしゃれなキッチン (アンダーカウンターシンク、シェーカースタイル扉のキャビネット、緑のキャビネット、御影石カウンター、白いキッチンパネル、サブウェイタイルのキッチンパネル、シルバーの調理設備、コンクリートの床、アイランドなし) の写真
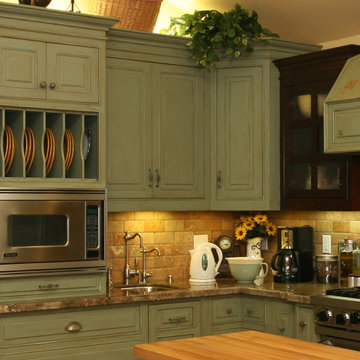
One of our favorite projects. This amazing remodeled kitchen is a showplace. If you are brave enough to choose a color it really pays off. Finished in a country green distressed look this kitchen is really eye catching. The vaulted ceiling and varied cabinets add to the charm. This space is not only stunning it is very functional. This project is in down town Huntington Beach, CA, but it could be anywhere in the country.

This 1970s kitchen in the Adirondacks got a big lift and a fabulous new bar. Plain & Fancy Custom Cabinets, Shaker door, Saybrook Sage. Silver Gray Granite with leathered finish. Brook Custom Artisan Slant Shaped hood with cast nickel finish. Pine flooring. Interior features include LeMans swing outs, pull out pantry, angled dividers for utensils, and roll-shelves in cabinets.
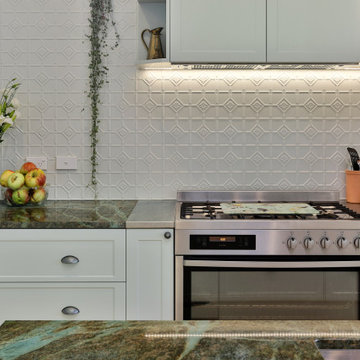
Villa with Granite benchtop - Stainless steel - Linen finish benchtop to eitherside of oven and into pantry
Coffee Station, Onbench corner pantry, HWA doors on main pantry by Hafele, Pressed metal splashback , Wrought Iron Feature
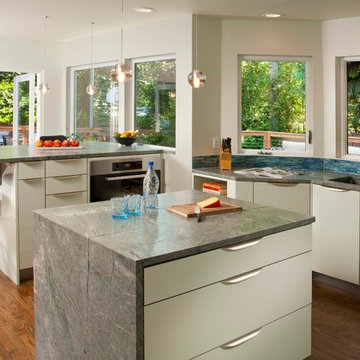
Beautiful view to nature created with additional and enlarged windows, soothing textures of granite counters, soft glass green acrylic cabinets, mosaic tile. Two islands separate dining/entertaining from work area. Photo by Roger Turk

Michael Gullon, Phoenix Photographic
ボルチモアにある高級なトラディショナルスタイルのおしゃれなキッチン (緑のキャビネット、御影石カウンター、レイズドパネル扉のキャビネット) の写真
ボルチモアにある高級なトラディショナルスタイルのおしゃれなキッチン (緑のキャビネット、御影石カウンター、レイズドパネル扉のキャビネット) の写真
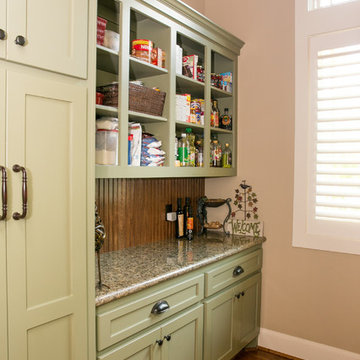
Large Pantry with open shelving and cabinets for plenty of storage and prep area!
ヒューストンにあるトラディショナルスタイルのおしゃれなキッチン (フラットパネル扉のキャビネット、緑のキャビネット、御影石カウンター、シルバーの調理設備、無垢フローリング) の写真
ヒューストンにあるトラディショナルスタイルのおしゃれなキッチン (フラットパネル扉のキャビネット、緑のキャビネット、御影石カウンター、シルバーの調理設備、無垢フローリング) の写真
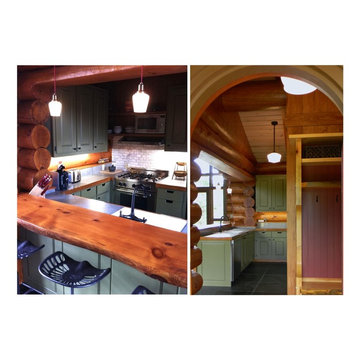
他の地域にあるお手頃価格の小さなラスティックスタイルのおしゃれなキッチン (ドロップインシンク、レイズドパネル扉のキャビネット、緑のキャビネット、タイルカウンター、グレーのキッチンパネル、石スラブのキッチンパネル、シルバーの調理設備、スレートの床) の写真
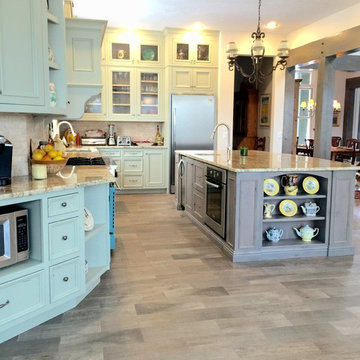
Custom alder cabinetry with inset doors. The wall cabinets have a painted look in Svelte Sage. The island has a custom grey stain.
他の地域にある高級な広いトランジショナルスタイルのおしゃれなキッチン (アンダーカウンターシンク、インセット扉のキャビネット、緑のキャビネット、御影石カウンター、ベージュキッチンパネル、石タイルのキッチンパネル、シルバーの調理設備、セラミックタイルの床) の写真
他の地域にある高級な広いトランジショナルスタイルのおしゃれなキッチン (アンダーカウンターシンク、インセット扉のキャビネット、緑のキャビネット、御影石カウンター、ベージュキッチンパネル、石タイルのキッチンパネル、シルバーの調理設備、セラミックタイルの床) の写真
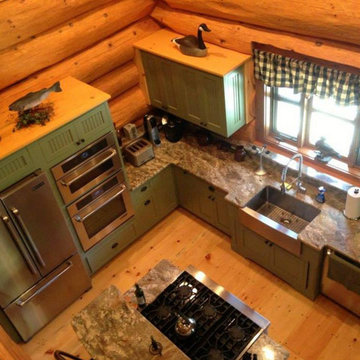
ボストンにある高級な中くらいなラスティックスタイルのおしゃれなキッチン (ダブルシンク、レイズドパネル扉のキャビネット、緑のキャビネット、御影石カウンター、ベージュキッチンパネル、石タイルのキッチンパネル、シルバーの調理設備、無垢フローリング、ベージュの床) の写真
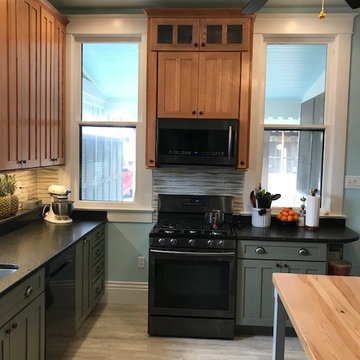
Lisa McCoy
ルイビルにあるお手頃価格の中くらいなトラディショナルスタイルのおしゃれなキッチン (アンダーカウンターシンク、シェーカースタイル扉のキャビネット、緑のキャビネット、御影石カウンター、ベージュキッチンパネル、セラミックタイルのキッチンパネル、シルバーの調理設備、塗装フローリング、グレーの床) の写真
ルイビルにあるお手頃価格の中くらいなトラディショナルスタイルのおしゃれなキッチン (アンダーカウンターシンク、シェーカースタイル扉のキャビネット、緑のキャビネット、御影石カウンター、ベージュキッチンパネル、セラミックタイルのキッチンパネル、シルバーの調理設備、塗装フローリング、グレーの床) の写真

サクラメントにある小さなモダンスタイルのおしゃれなキッチン (オープンシェルフ、緑のキャビネット、御影石カウンター、黒いキッチンパネル、セラミックタイルのキッチンパネル、アイランドなし、茶色い床、黒いキッチンカウンター) の写真
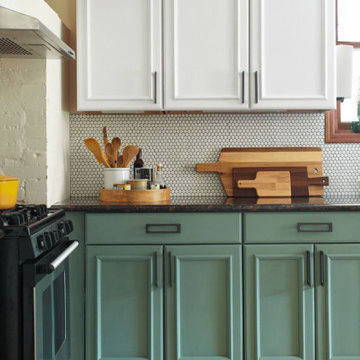
コロンバスにあるお手頃価格の小さなエクレクティックスタイルのおしゃれなキッチン (エプロンフロントシンク、落し込みパネル扉のキャビネット、緑のキャビネット、御影石カウンター、白いキッチンパネル、セラミックタイルのキッチンパネル、シルバーの調理設備、セラミックタイルの床、マルチカラーの床、黒いキッチンカウンター) の写真
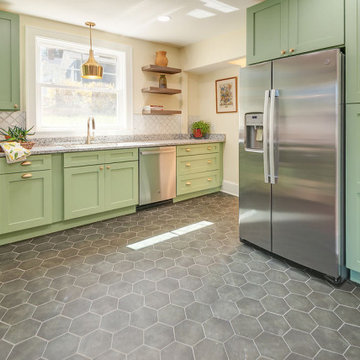
Seeing the kitchen from this view, you are able to take a closer look at the newly added stainless-steel fridge, as well as the taller cabinetry.
他の地域にあるモダンスタイルのおしゃれなキッチン (白いキッチンパネル、シルバーの調理設備、アイランドなし、グレーの床、エプロンフロントシンク、シェーカースタイル扉のキャビネット、緑のキャビネット、御影石カウンター、マルチカラーのキッチンカウンター) の写真
他の地域にあるモダンスタイルのおしゃれなキッチン (白いキッチンパネル、シルバーの調理設備、アイランドなし、グレーの床、エプロンフロントシンク、シェーカースタイル扉のキャビネット、緑のキャビネット、御影石カウンター、マルチカラーのキッチンカウンター) の写真
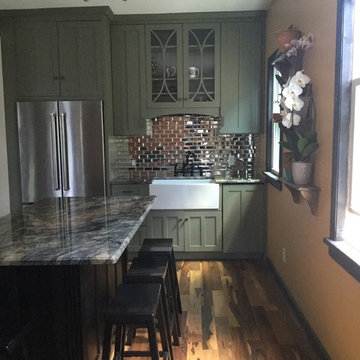
ニューヨークにあるお手頃価格の小さなエクレクティックスタイルのおしゃれなキッチン (エプロンフロントシンク、シェーカースタイル扉のキャビネット、緑のキャビネット、御影石カウンター、メタリックのキッチンパネル、ミラータイルのキッチンパネル、シルバーの調理設備、無垢フローリング、茶色い床) の写真
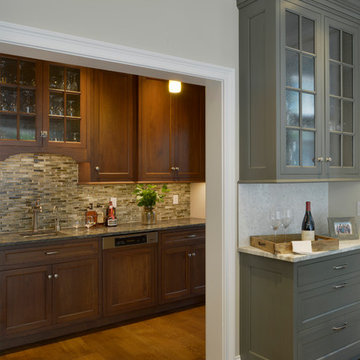
Bilotta senior designer, Paula Greer, teamed up with architect, Robin Zahn to design this large gourmet kitchen for a family that does a lot of entertaining and cooking. While the wife was the decision maker for the overall aesthetics, the functionality of the space was driven by the husband, the aspiring chef. He had specific requests on how he wanted his “work area” set up. The team designed a cooking area featuring a 48” range across from a prep sink surrounded by 10 feet of work space. All the cooking essentials are at arm’s length – spice pull-out; interior knife block; baskets for root vegetables; cooking utensil drawers; and even a stainless-steel shelf above the range to keep plates warm before serving. Further down, away from the “chef”, is the “clean-up” area with a larger sink and the dishwasher. The microwave and the refrigerators/freezers are also at this opposite end, keeping the rest of the family out of his space when he’s cooking. This was his #1 request. The wet bar, just off of the kitchen, also houses a beverage unit and the coffee maker which keeps people out of the way during prep time. The kitchen was part of a larger addition which allowed them to incorporate the high ceiling, opening up the space to make room for the 6 feet worth of refrigeration and the large 10-foot island that works simultaneously for prep and eating. The Artistic Tile mosaic backsplash, where possible, starts at the countertop and continues all the way up to the molding at the ceiling emphasizing the height of the space, and the size of the room, even more.
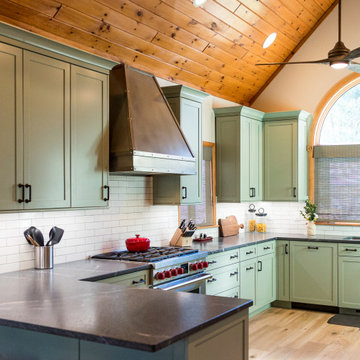
This 1970s kitchen in the Adirondacks got a big lift and a fabulous new bar. Plain & Fancy Custom Cabinets, Shaker door, Saybrook Sage. Silver Gray Granite with leathered finish. Brook Custom Artisan Slant Shaped hood with cast nickel finish. Pine flooring. Interior features include LeMans swing outs, pull out pantry, angled dividers for utensils, and roll-shelves in cabinets.
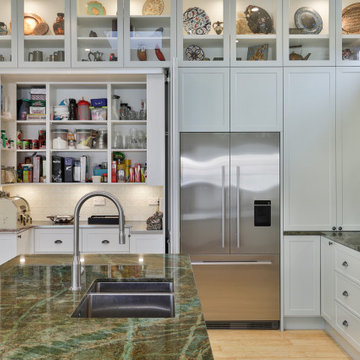
Villa with Granite benchtop - Stainless steel - Linen finish benchtop to eitherside of oven and into pantry
Coffee Station, Onbench corner pantry, HWA doors on main pantry by Hafele, Pressed metal splashback , Wrought Iron Feature
パントリー (緑のキャビネット、御影石カウンター、タイルカウンター) の写真
1
