ブラウンのキッチン (緑のキャビネット、セメントタイルの床、クッションフロア) の写真
絞り込み:
資材コスト
並び替え:今日の人気順
写真 1〜20 枚目(全 134 枚)
1/5

Kitchen Designed by Sustainable Kitchens at www.houzz.co.uk/pro/sustainablekitchens
Photography by Charlie O'Beirne at Lukonic.com
ロンドンにあるトラディショナルスタイルのおしゃれなキッチン (アンダーカウンターシンク、シェーカースタイル扉のキャビネット、緑のキャビネット、木材カウンター、白いキッチンパネル、サブウェイタイルのキッチンパネル、セメントタイルの床、グレーの床) の写真
ロンドンにあるトラディショナルスタイルのおしゃれなキッチン (アンダーカウンターシンク、シェーカースタイル扉のキャビネット、緑のキャビネット、木材カウンター、白いキッチンパネル、サブウェイタイルのキッチンパネル、セメントタイルの床、グレーの床) の写真
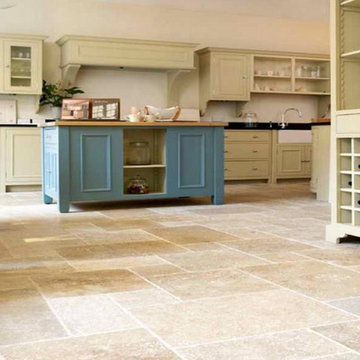
Tile flooring in a kitchen looks fabulous and is functional as well. But it can be hard to stand on for long periods of time and can be cold as well. Let Floor Coverings International show you some options that offer the look of tile without these disadvantages.

This rustic cabin is located on the beautiful Lake Martin in Alexander City, Alabama. It was constructed in the 1950's by Roy Latimer. The cabin was one of the first 3 to be built on the lake and offers amazing views overlooking one of the largest lakes in Alabama.
The cabin's latest renovation was to the quaint little kitchen. The new tall cabinets with an elegant green play off the colors of the heart pine walls and ceiling. If you could only see the view from this kitchen window!
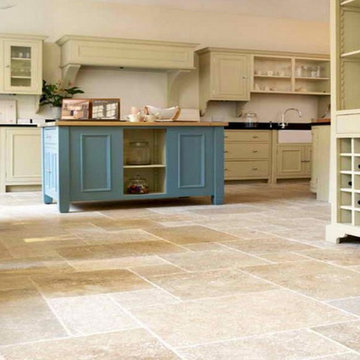
カンザスシティにある高級な広いカントリー風のおしゃれなキッチン (エプロンフロントシンク、落し込みパネル扉のキャビネット、緑のキャビネット、人工大理石カウンター、白いキッチンパネル、クッションフロア) の写真
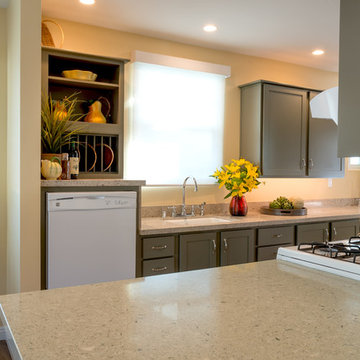
The existing corner of the living room was opened up to make the kitchen a part of the living space and to provide a eat in counter space. Note that the counters are 34" high for accessibility. Dishwasher location near sink and dining area. Raising the dishwasher 10" off the floor makes loading and unloading it a breeze.
Patricia Bean
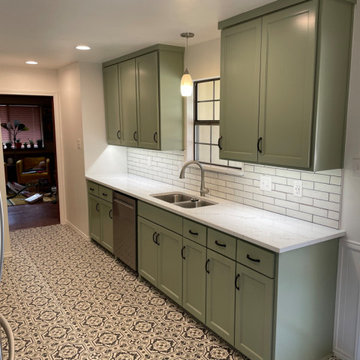
The Vicostone Venatino countertop compliments the Coastal Plain color (SW 6192) from Sherwin-Williams. The floor is a Vinyl sheet from Mannington.
ダラスにあるおしゃれなキッチン (シェーカースタイル扉のキャビネット、緑のキャビネット、クオーツストーンカウンター、白いキッチンパネル、磁器タイルのキッチンパネル、クッションフロア、白いキッチンカウンター) の写真
ダラスにあるおしゃれなキッチン (シェーカースタイル扉のキャビネット、緑のキャビネット、クオーツストーンカウンター、白いキッチンパネル、磁器タイルのキッチンパネル、クッションフロア、白いキッチンカウンター) の写真
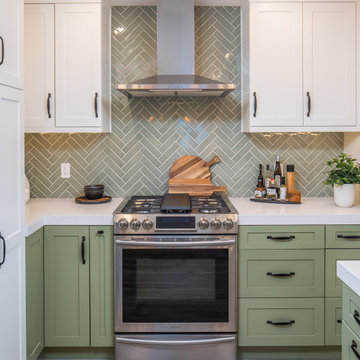
サンディエゴにある高級な中くらいなトランジショナルスタイルのおしゃれなキッチン (アンダーカウンターシンク、シェーカースタイル扉のキャビネット、緑のキャビネット、クオーツストーンカウンター、緑のキッチンパネル、セラミックタイルのキッチンパネル、シルバーの調理設備、クッションフロア、アイランドなし、グレーの床、白いキッチンカウンター) の写真
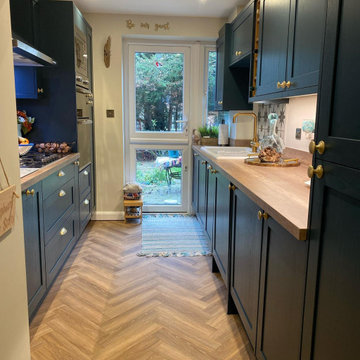
This project was a narrow kitchen in Bromham Bedfordshire. We removed the kitchen and some small stud walls to maximise the space, and fitted this beautiful ash Aldana skinny shaker kitchen painted in Marine. The customer chose laminate worktop, LVT floor fitted in a herringbone style, brass handles and tap and a feature splashback.
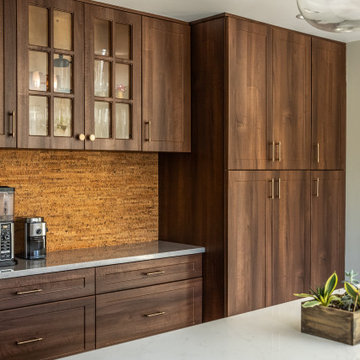
Celadon Green and Walnut kitchen combination. Quartz countertop and farmhouse sink complete the Transitional style.
ボストンにある高級な巨大なトランジショナルスタイルのおしゃれなキッチン (エプロンフロントシンク、フラットパネル扉のキャビネット、緑のキャビネット、珪岩カウンター、白いキッチンパネル、セラミックタイルのキッチンパネル、シルバーの調理設備、クッションフロア、茶色い床、白いキッチンカウンター) の写真
ボストンにある高級な巨大なトランジショナルスタイルのおしゃれなキッチン (エプロンフロントシンク、フラットパネル扉のキャビネット、緑のキャビネット、珪岩カウンター、白いキッチンパネル、セラミックタイルのキッチンパネル、シルバーの調理設備、クッションフロア、茶色い床、白いキッチンカウンター) の写真
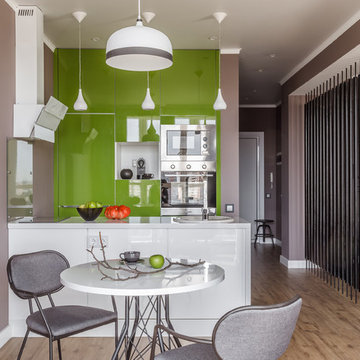
Михаил Чекалов
他の地域にあるコンテンポラリースタイルのおしゃれなキッチン (ドロップインシンク、フラットパネル扉のキャビネット、緑のキャビネット、ガラス板のキッチンパネル、シルバーの調理設備、セメントタイルの床、茶色い床、白いキッチンカウンター、壁紙) の写真
他の地域にあるコンテンポラリースタイルのおしゃれなキッチン (ドロップインシンク、フラットパネル扉のキャビネット、緑のキャビネット、ガラス板のキッチンパネル、シルバーの調理設備、セメントタイルの床、茶色い床、白いキッチンカウンター、壁紙) の写真
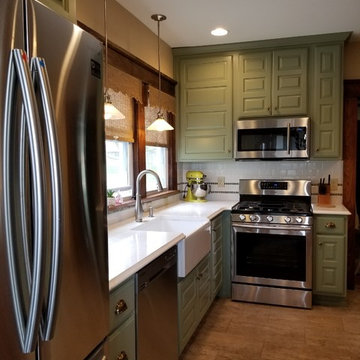
A small kitchen gets a makeover. We used painted cabinets to compliment the existing wood trim and wall of cabinets. White counter tops brighten the space. a white back splash with green glass accents were used to tie it all together. A large Farmhouse sink was added. Due to it's location beside the door to the back yard, we selected a counter depth refrigerator.
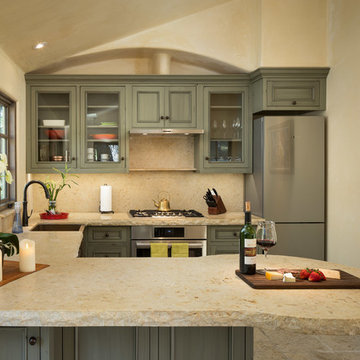
サンフランシスコにある中くらいなトランジショナルスタイルのおしゃれなコの字型キッチン (エプロンフロントシンク、緑のキャビネット、御影石カウンター、ベージュキッチンパネル、シルバーの調理設備、セメントタイルの床、ベージュの床、ベージュのキッチンカウンター) の写真
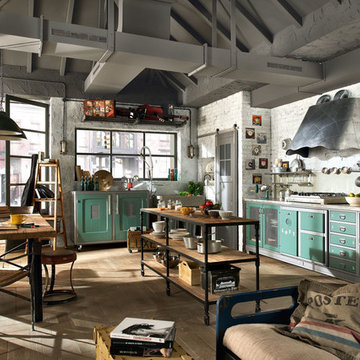
This cozy, industrial inspired kitchen and living area bring together a vintage feel, with pops of color for a whimsical style. the floor look can be accomplished with either LVP (luxury vinyl planks) OR the latest "wood-look" ceramic tile. Flooring options are is available at Finstad's Carpet One.
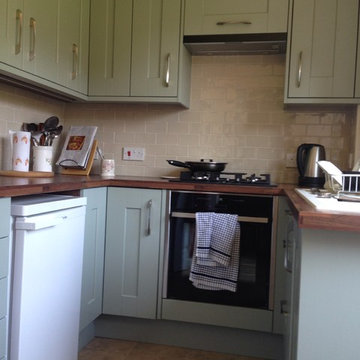
バッキンガムシャーにあるお手頃価格の小さなトラディショナルスタイルのおしゃれなキッチン (シェーカースタイル扉のキャビネット、緑のキャビネット、ラミネートカウンター、ベージュキッチンパネル、セラミックタイルのキッチンパネル、クッションフロア、アイランドなし) の写真
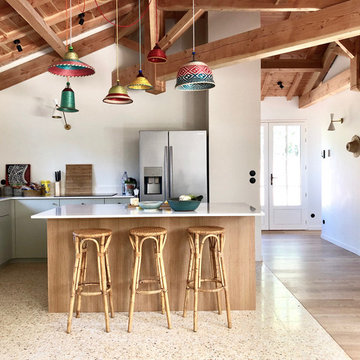
パリにあるお手頃価格の広いコンテンポラリースタイルのおしゃれなキッチン (アンダーカウンターシンク、インセット扉のキャビネット、緑のキャビネット、御影石カウンター、白いキッチンパネル、シルバーの調理設備、セメントタイルの床、ベージュの床、ベージュのキッチンカウンター) の写真
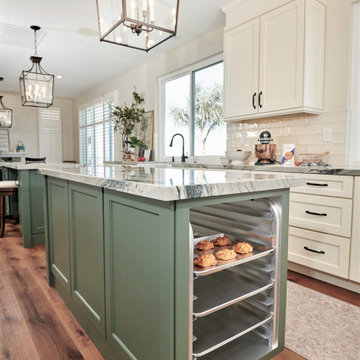
サンディエゴにある高級な広いトラディショナルスタイルのおしゃれなキッチン (エプロンフロントシンク、フラットパネル扉のキャビネット、緑のキャビネット、珪岩カウンター、グレーのキッチンパネル、石スラブのキッチンパネル、シルバーの調理設備、クッションフロア、茶色い床、グレーのキッチンカウンター) の写真
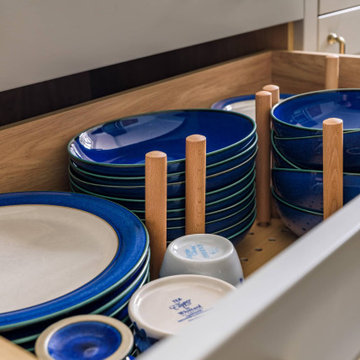
Our client envisioned an inviting, open plan area that effortlessly blends the beauty of contemporary design with the charm of a country-style kitchen. They wanted a central hub, a sociable cooking and seating area, where the whole family could gather, share stories, and create lasting memories.
For this exceptional project, we utilised the finest craftsmanship and chose Masterclass furniture in Hunter Green and Farringdon Grey. The combination brings a harmonious blend of sophistication and rustic allure to the kitchen space.
To complement the furniture and enhance its elegance, we selected solid oak worktops, with the oak’s warm tones and natural grains offering a classic aesthetic while providing durability and functionality for everyday use.
We installed top-of-the-line Neff appliances to ensure that cooking and meal preparations are an absolute joy. The seamless integration of modern technology enhances the efficiency of the kitchen, making it a pleasure to work in.
Our client's happiness is the ultimate measure of our success. We are thrilled to share that our efforts have left our client beaming with satisfaction. After completing the kitchen project, we were honoured to be trusted with another project, installing a utility/boot room for the client.
In the client's own words:
"After 18 months, I now have the most fabulous kitchen/dining/family space and a utility/boot room. It was a long journey as I was having an extension built and some internal walls removed, and I chose to have the fitting done in two stages, wanting the same fitters for both jobs. But it's been worth the wait. Catherine's design skills helped me visualise from the architect's plans what each space would look like, making the best use of storage space and worktops. The kitchen fitters had an incredible eye for detail, and everything was finished to a very high standard. Was it an easy journey? To be honest, no, as we were working through Brexit and Covid, but The Kitchen Store worked well with my builders and always communicated with me in a timely fashion regarding any delays. The Kitchen Store also came on site to check progress and the quality of finish. I love my new space and am excited to be hosting a big family Christmas this year."
We are immensely proud to have been part of this wonderful journey, and we look forward to crafting more extraordinary spaces for our valued clients. If you're ready to make your kitchen dreams a reality, contact our friendly team today.

他の地域にある高級な広いトランジショナルスタイルのおしゃれなキッチン (アンダーカウンターシンク、レイズドパネル扉のキャビネット、緑のキャビネット、木材カウンター、グレーのキッチンパネル、磁器タイルのキッチンパネル、シルバーの調理設備、クッションフロア、茶色い床) の写真
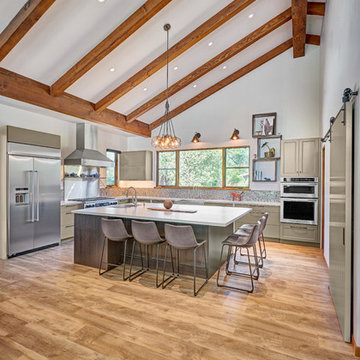
サクラメントにある高級な広いカントリー風のおしゃれなキッチン (エプロンフロントシンク、落し込みパネル扉のキャビネット、緑のキャビネット、クオーツストーンカウンター、メタリックのキッチンパネル、モザイクタイルのキッチンパネル、シルバーの調理設備、クッションフロア、茶色い床、白いキッチンカウンター) の写真
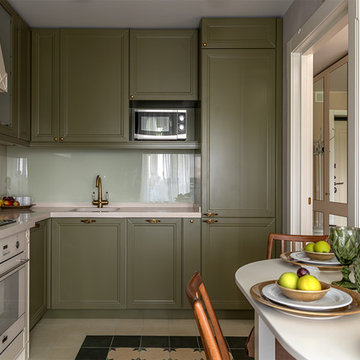
モスクワにある高級な中くらいなトランジショナルスタイルのおしゃれなキッチン (一体型シンク、落し込みパネル扉のキャビネット、緑のキャビネット、人工大理石カウンター、ガラス板のキッチンパネル、白い調理設備、セメントタイルの床、緑の床、白いキッチンカウンター) の写真
ブラウンのキッチン (緑のキャビネット、セメントタイルの床、クッションフロア) の写真
1