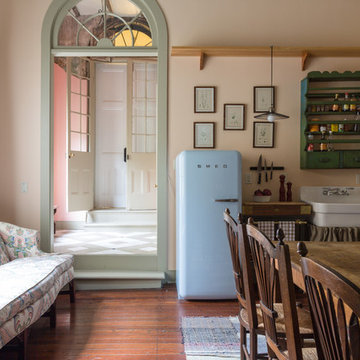ブラウンの、グレーのキッチン (緑のキャビネット) の写真
絞り込み:
資材コスト
並び替え:今日の人気順
写真 41〜60 枚目(全 5,790 枚)
1/4
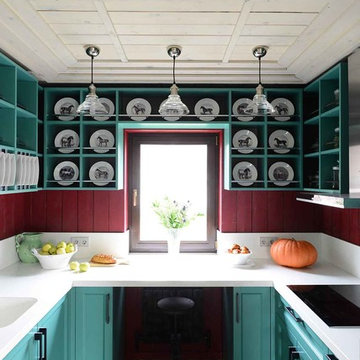
モスクワにあるカントリー風のおしゃれなコの字型キッチン (一体型シンク、シェーカースタイル扉のキャビネット、緑のキャビネット、赤いキッチンパネル、アイランドなし) の写真
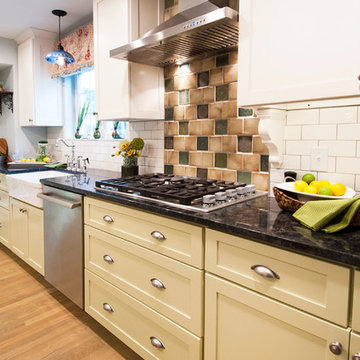
Not unlike other 1937 kitchens, this remodel required a solid amount of pre-planning to alleviate various old home obstacles and create a plan universal to 21st century living. The family residing within this home enjoys an artistic flair in life, thus the design reflects character. Yet they maintain a respect for the homes original era, thus throw-back design elements are integrated to achieve this functional and vibrant kitchen remodel.
Karli Moore Photography, hard wood flooring, double basin farm house sink, steel gray granite, custom pale green and white shaker style cabinetry, white back splash subway tile - brick laid, decorative clay glazed hand formed 3 x 3 stove back splash tiles, accent of hand punched clay glazed tile, farm house bridge sink 8" faucet with sprayer, under cabinet lighting warm white flexible LED light strip, corbel accents
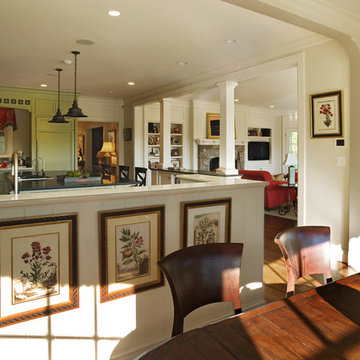
Hart Associates Architects
ボストンにある広いトラディショナルスタイルのおしゃれなキッチン (落し込みパネル扉のキャビネット、緑のキャビネット、御影石カウンター、マルチカラーのキッチンパネル、石タイルのキッチンパネル、パネルと同色の調理設備、無垢フローリング) の写真
ボストンにある広いトラディショナルスタイルのおしゃれなキッチン (落し込みパネル扉のキャビネット、緑のキャビネット、御影石カウンター、マルチカラーのキッチンパネル、石タイルのキッチンパネル、パネルと同色の調理設備、無垢フローリング) の写真
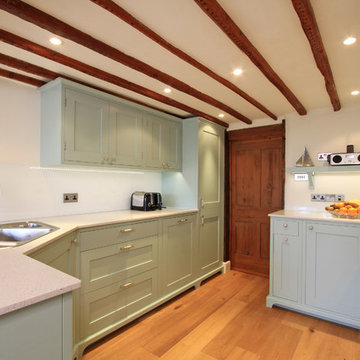
Here you can see the overall layout of the kitchen with the sink and main preparation area to the left with the fridge at the end. On the right you have the twin, side-by-side Samsung single ovens, Bosch induction hob and Elica chimney extractor hood.

James R. Salomon
ボストンにある広いコンテンポラリースタイルのおしゃれなキッチン (シルバーの調理設備、緑のキャビネット、シングルシンク、落し込みパネル扉のキャビネット、人工大理石カウンター、濃色無垢フローリング) の写真
ボストンにある広いコンテンポラリースタイルのおしゃれなキッチン (シルバーの調理設備、緑のキャビネット、シングルシンク、落し込みパネル扉のキャビネット、人工大理石カウンター、濃色無垢フローリング) の写真
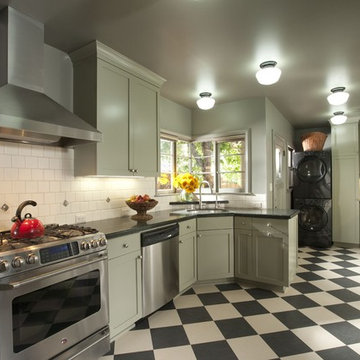
Retro, sage, green, checkered floor, Marmoleum, quartz, countertops, stacked laundry, mid century, under mount sink, stainless steel, corner sink
サンフランシスコにあるトラディショナルスタイルのおしゃれな独立型キッチン (シルバーの調理設備、シェーカースタイル扉のキャビネット、緑のキャビネット、白いキッチンパネル、マルチカラーの床) の写真
サンフランシスコにあるトラディショナルスタイルのおしゃれな独立型キッチン (シルバーの調理設備、シェーカースタイル扉のキャビネット、緑のキャビネット、白いキッチンパネル、マルチカラーの床) の写真

Tudor style kitchen with copper details, painted cabinets, and wood beams above.
Architecture and Design: H2D Architecture + Design
www.h2darchitects.com
Built by Carlisle Classic Homes
Interior Design: KP Spaces
Photography by: Cleary O’Farrell Photography
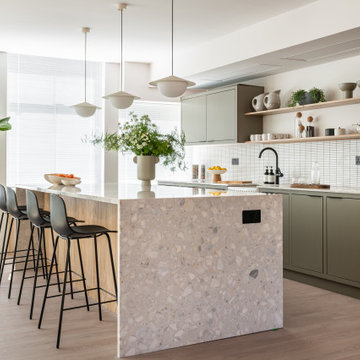
ロンドンにあるコンテンポラリースタイルのおしゃれなキッチン (エプロンフロントシンク、フラットパネル扉のキャビネット、緑のキャビネット、白いキッチンパネル、シルバーの調理設備、淡色無垢フローリング、ベージュの床、ベージュのキッチンカウンター) の写真
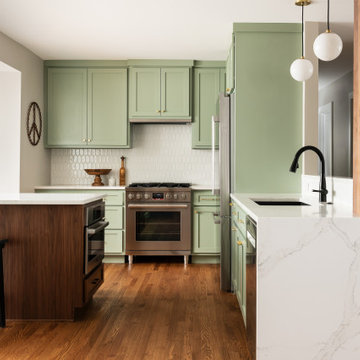
Designer: Rochelle McAvin
Photographer: Karen Palmer
Welcome to our stunning mid-century kitchen and bath makeover, designed with function and color. This home renovation seamlessly combines the timeless charm of mid-century modern aesthetics with the practicality and functionality required by a busy family. Step into a home where classic meets contemporary and every detail has been carefully curated to enhance both style and convenience.
Kitchen Transformation:
The heart of the home has been revitalized with a fresh, open-concept design.
Sleek Cabinetry: Crisp, clean lines dominate the kitchen's custom-made cabinets, offering ample storage space while maintaining cozy vibes. Rich, warm wood tones complement the overall aesthetic.
Quartz Countertops: Durable and visually stunning, the quartz countertops bring a touch of luxury to the space. They provide ample room for food preparation and family gatherings.
Statement Lighting: 2 central pendant light fixtures, inspired by mid-century design, illuminates the kitchen with a warm, inviting glow.
Bath Oasis:
Our mid-century bath makeover offers a tranquil retreat for the primary suite. It combines retro-inspired design elements with contemporary comforts.
Patterned Tiles: Vibrant, geometric floor tiles create a playful yet sophisticated atmosphere. The black and white motif exudes mid-century charm and timeless elegance.
Floating Vanity: A sleek, vanity with clean lines maximizes floor space and provides ample storage for toiletries and linens.
Frameless Glass Shower: The bath features a modern, frameless glass shower enclosure, offering a spa-like experience for relaxation and rejuvenation.
Natural Light: Large windows in the bathroom allow natural light to flood the space, creating a bright and airy atmosphere.
Storage Solutions: Thoughtful storage solutions, including built-in niches and shelving, keep the bathroom organized and clutter-free.
This mid-century kitchen and bath makeover is the perfect blend of style and functionality, designed to accommodate the needs of a young family. It celebrates the iconic design of the mid-century era while embracing the modern conveniences that make daily life a breeze.

The first floor of this historic home was once a general store. It was broken up into small rooms when it was turned into residential space, but we knew we could create a bright and cheery kitchen by taking down the walls and opening it up. The window sill heights were lifted which allowed us to maximize cabinetry and counter space along the long wall. We aimed to keep things light and bright by opting for floating shelves instead of heavy upper cabinets on that wall and took the subway tile up to the ceiling, adding a little bit of shine all the way up. The pendant lights are clear glass orbs which add style without heaviness. See-through counter stools offer comfort and convenience while still feeling airy. Touches of brass in the lights, stools and decor add sparkle and interest.
The wainscoting on the wall behind the island was an original feature in the dining room, and we continued it along this wall to honor the original character of the house.
Taking down the walls also gave us plenty of room for an 11 foot long island, perfect for accommodating this family of five. The island is a rich walnut while the perimeter cabinets are a soft green. White quartz countertops sit atop both the cabinetry and the island and are a link to the white tile walls and wainscoting.

Welcome to this exquisite historical Montrose designed home, approved by the historical committee to speak to its timeless charm and elegance. This remarkable residence was meticulously crafted to fulfill the dreams of a loving family raising three active boys.
Throughout the home, the client's vision of a nurturing and entertaining environment is brought to life with carefully selected vendors. The collaborative efforts of Fairhope Building Company, Ford Lumber, Baldwin County Roofing, South Coast Trim, Blue Water Lumber, Mobile Appliance, WinnSupply, Mathes Electric, ProSource, Coastal Stone, Crawfords Customs, and ACME Brick have resulted in a blend of quality craftsmanship and stunning aesthetics.
Stepping inside, the unique features of this home are sure to captivate your senses. The kids' bathroom boasts a charming trough sink, adding a playful touch to their daily routines. A Venetian hood graces the kitchen, while rustic beams adorn the ceilings, creating a rustic elegance in the home. Wrought iron handrails provide both safety and an exquisite design element, creating a striking visual impact.
V-Groove walls add character and depth to the living spaces, evoking a sense of warmth and comfort. The hybrid laundry room and workspace offer practicality and convenience, allowing the client to effortlessly manage household tasks while keeping an eye on her little ones.
Among the standout elements of this home, several featured products deserve special mention. Coppersmith lanterns grace the entrance, casting a warm and inviting glow. Emtek hardware adds a touch of sophistication to the doors, while Koetter Millworks craftsmanship is featured throughout the residence. Authentic reclaimed lumber from Evolutia in Birmingham, AL, brings a sense of history and sustainability, adding a unique charm to the interior spaces.
In summary, this historical Montrose design home is a testament to the client's vision and the collaborative efforts of skilled vendors. Its exceptional features, including the trough sink, Venetian hood, rustic beams, wrought iron handrails, V-Groove walls, and hybrid laundry room/work space, set it apart as an ideal haven for a mother raising three boys. With its carefully curated products and timeless appeal, this home is truly a dream come true.

他の地域にある広いトラディショナルスタイルのおしゃれなキッチン (エプロンフロントシンク、シェーカースタイル扉のキャビネット、緑のキャビネット、大理石カウンター、緑のキッチンパネル、セラミックタイルのキッチンパネル、無垢フローリング、茶色い床) の写真
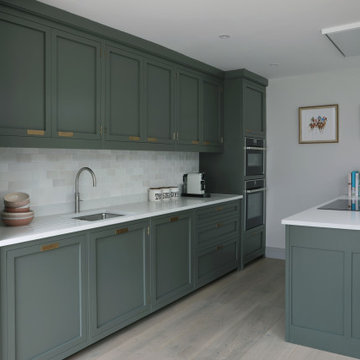
For their new kitchen, our client chose a sleek induction hob by Neff and an integrated fridge freezer which works very well in the space, as it is quite compact in size. Our bespoke inset handle in burnished brass complements the Pompeian Ash paint colour (Little Greene), and combined with the limed oak floor, there is a sense calmness in this Shaker kitchen. The stainless steel sink is by Abode, whilst the tap is by Quooker.
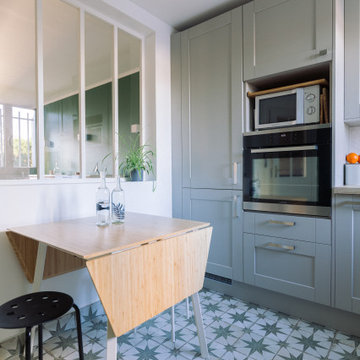
パリにある中くらいなカントリー風のおしゃれなキッチン (落し込みパネル扉のキャビネット、緑のキャビネット、木材カウンター、白いキッチンパネル、サブウェイタイルのキッチンパネル、セメントタイルの床、アイランドなし、マルチカラーの床、ベージュのキッチンカウンター) の写真

Pergola House is a timber framed single-storey extension to a Victorian family home in the Lee Manor Conservation Area featuring a rich and colourful interior palette.
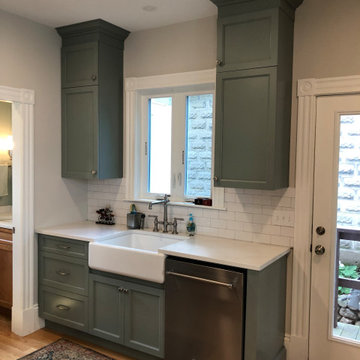
This kitchen was completely gutted and we added a Powder Room in the space that was the old walk in pantry. The client was adventurous and loved green, so we choose Benjamin Moore's Carolina Gull as the main cabinet color with a natural cherry island. All cabinets are from Lauriermax. Silestone Calcutta Gold countertops
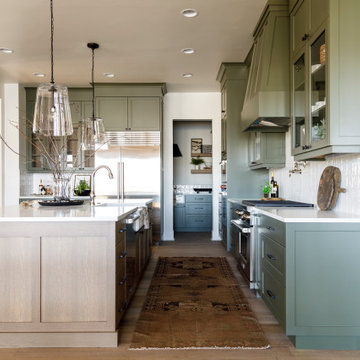
We used a beautiful and earthy sage green on the cabinets, warm wood on the floors, island, floatng shelves, and back of glass cabinets for added warmth.

ミネアポリスにあるトラディショナルスタイルのおしゃれなキッチン (エプロンフロントシンク、落し込みパネル扉のキャビネット、緑のキャビネット、白いキッチンパネル、石スラブのキッチンパネル、パネルと同色の調理設備、濃色無垢フローリング、茶色い床、白いキッチンカウンター、表し梁) の写真
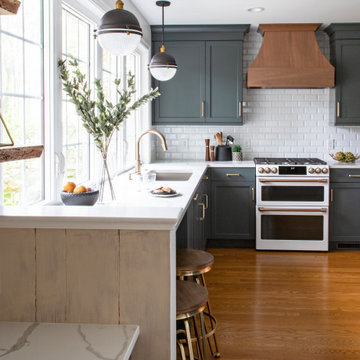
フィラデルフィアにあるコンテンポラリースタイルのおしゃれなキッチン (アンダーカウンターシンク、シェーカースタイル扉のキャビネット、緑のキャビネット、クオーツストーンカウンター、白いキッチンパネル、サブウェイタイルのキッチンパネル、白い調理設備、淡色無垢フローリング、アイランドなし、白いキッチンカウンター) の写真
ブラウンの、グレーのキッチン (緑のキャビネット) の写真
3
