アイランドキッチン (緑のキャビネット、フラットパネル扉のキャビネット、アイランドなし) の写真
絞り込み:
資材コスト
並び替え:今日の人気順
写真 1〜20 枚目(全 3,476 枚)
1/5

In this remodel we painted the existing perimeter cabinets a soft sea salt color and built a new island that included a cozy banquette that faces the gorgeous view of the Flatirons.

Cucina verde Salvia con gole nere, top e schienale a tutta altezza in laminam effetto marmo
ミラノにあるお手頃価格の中くらいなモダンスタイルのおしゃれなキッチン (一体型シンク、フラットパネル扉のキャビネット、緑のキャビネット、大理石カウンター、白いキッチンパネル、大理石のキッチンパネル、黒い調理設備、淡色無垢フローリング、アイランドなし、ベージュの床、白いキッチンカウンター) の写真
ミラノにあるお手頃価格の中くらいなモダンスタイルのおしゃれなキッチン (一体型シンク、フラットパネル扉のキャビネット、緑のキャビネット、大理石カウンター、白いキッチンパネル、大理石のキッチンパネル、黒い調理設備、淡色無垢フローリング、アイランドなし、ベージュの床、白いキッチンカウンター) の写真

ロンドンにあるお手頃価格の中くらいなエクレクティックスタイルのおしゃれなキッチン (一体型シンク、フラットパネル扉のキャビネット、緑のキャビネット、珪岩カウンター、セメントタイルのキッチンパネル、パネルと同色の調理設備、淡色無垢フローリング、ベージュの床、白いキッチンカウンター) の写真

ロンドンにあるお手頃価格の中くらいな北欧スタイルのおしゃれなキッチン (一体型シンク、フラットパネル扉のキャビネット、緑のキャビネット、白いキッチンパネル、セラミックタイルのキッチンパネル、カラー調理設備、ラミネートの床、グレーの床) の写真

Cucina Casa FG.
Progetto: MID | architettura
Photo by: Roy Bisschops
他の地域にある高級な広いコンテンポラリースタイルのおしゃれなLDK (アンダーカウンターシンク、フラットパネル扉のキャビネット、グレーのキッチンパネル、シルバーの調理設備、淡色無垢フローリング、アイランドなし、グレーのキッチンカウンター、緑のキャビネット) の写真
他の地域にある高級な広いコンテンポラリースタイルのおしゃれなLDK (アンダーカウンターシンク、フラットパネル扉のキャビネット、グレーのキッチンパネル、シルバーの調理設備、淡色無垢フローリング、アイランドなし、グレーのキッチンカウンター、緑のキャビネット) の写真

Large center island, medium color flat-panel lower drawers, and campground green upper cabinets.
他の地域にある高級な広いミッドセンチュリースタイルのおしゃれなキッチン (アンダーカウンターシンク、フラットパネル扉のキャビネット、緑のキャビネット、木材カウンター、ベージュキッチンパネル、シルバーの調理設備、淡色無垢フローリング、ベージュのキッチンカウンター) の写真
他の地域にある高級な広いミッドセンチュリースタイルのおしゃれなキッチン (アンダーカウンターシンク、フラットパネル扉のキャビネット、緑のキャビネット、木材カウンター、ベージュキッチンパネル、シルバーの調理設備、淡色無垢フローリング、ベージュのキッチンカウンター) の写真

Kitchen of modern luxury farmhouse in Pass Christian Mississippi photographed for Watters Architecture by Birmingham Alabama based architectural and interiors photographer Tommy Daspit.

コロンバスにある高級な広いコンテンポラリースタイルのおしゃれなキッチン (アンダーカウンターシンク、フラットパネル扉のキャビネット、緑のキャビネット、大理石カウンター、シルバーの調理設備、淡色無垢フローリング、茶色い床、白いキッチンカウンター) の写真

Une cuisine permettant un espace de salle-à-manger suffisant pour recevoir 10 personnes dans cet espace sur deux niveaux pour une famille de 5 personnes. Des meubles sur mesure sous l'escalier pour cacher les rangements et le réfrigérateur.

ロンドンにある中くらいなコンテンポラリースタイルのおしゃれなアイランドキッチン (フラットパネル扉のキャビネット、緑のキャビネット、白いキッチンパネル、大理石のキッチンパネル、グレーの床、白いキッチンカウンター、アンダーカウンターシンク、大理石カウンター、コンクリートの床) の写真

Note our custom-designed lighting solution!
マイアミにあるミッドセンチュリースタイルのおしゃれなキッチン (シングルシンク、フラットパネル扉のキャビネット、緑のキャビネット、シルバーの調理設備、無垢フローリング) の写真
マイアミにあるミッドセンチュリースタイルのおしゃれなキッチン (シングルシンク、フラットパネル扉のキャビネット、緑のキャビネット、シルバーの調理設備、無垢フローリング) の写真
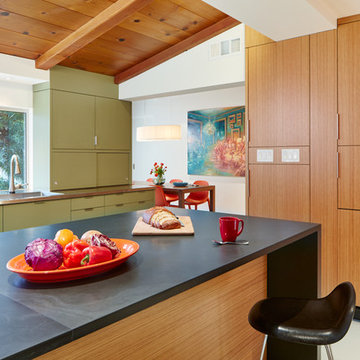
Lindy Small Architecture, Russel Abraham Photography
サンフランシスコにあるミッドセンチュリースタイルのおしゃれなアイランドキッチン (一体型シンク、フラットパネル扉のキャビネット、緑のキャビネット、ステンレスカウンター、窓) の写真
サンフランシスコにあるミッドセンチュリースタイルのおしゃれなアイランドキッチン (一体型シンク、フラットパネル扉のキャビネット、緑のキャビネット、ステンレスカウンター、窓) の写真

Darkest green base cabinets were paired with off white wall units and walnut cladding to create a beautiful modern kitchen. Details include a slim profile ceramic worktop and splashback, oak block herringbone floor, wrap around kitchen shelf and black and brass wall lights.

ダニーデンにある高級な中くらいなコンテンポラリースタイルのおしゃれなキッチン (シングルシンク、フラットパネル扉のキャビネット、緑のキャビネット、クオーツストーンカウンター、白いキッチンパネル、磁器タイルのキッチンパネル、シルバーの調理設備、コンクリートの床、グレーの床、白いキッチンカウンター) の写真
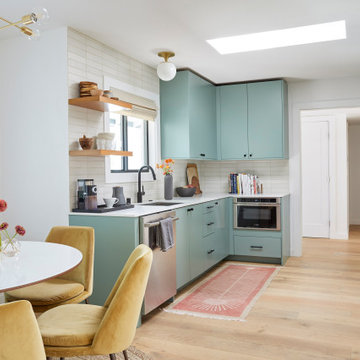
This artistic and design-forward family approached us at the beginning of the pandemic with a design prompt to blend their love of midcentury modern design with their Caribbean roots. With her parents originating from Trinidad & Tobago and his parents from Jamaica, they wanted their home to be an authentic representation of their heritage, with a midcentury modern twist. We found inspiration from a colorful Trinidad & Tobago tourism poster that they already owned and carried the tropical colors throughout the house — rich blues in the main bathroom, deep greens and oranges in the powder bathroom, mustard yellow in the dining room and guest bathroom, and sage green in the kitchen. This project was featured on Dwell in January 2022.

In a home with just about 1000 sf our design needed to thoughtful, unlike the recent contractor-grade flip it had recently undergone. For clients who love to cook and entertain we came up with several floor plans and this open layout worked best. We used every inch available to add storage, work surfaces, and even squeezed in a 3/4 bath! Colorful but still soothing, the greens in the kitchen and blues in the bathroom remind us of Big Sur, and the nod to mid-century perfectly suits the home and it's new owners.
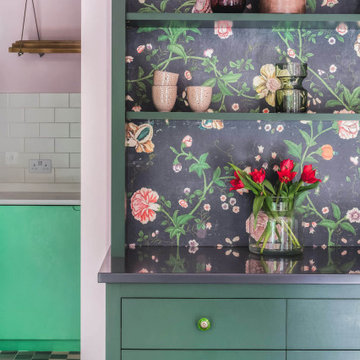
A bright green kitchen renovation in the heart of London.
Using Granada Green, Dulux shade for the kitchen run paired with sugar pink walls.
The open plan kitchen diner houses a central island with bar stools for a breakfast bar and social space.
The checkerboard flooring sits next to reclaimed retrovious flooring with the perfect blend of old and new.
The open larder dresser has wallpapered backing for a bespoke and unique kitchen.
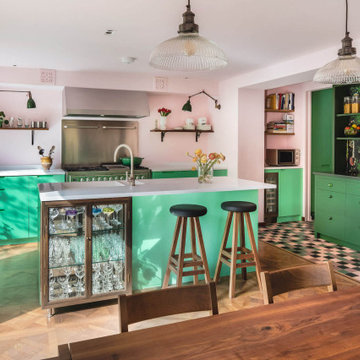
A bright green kitchen renovation in the heart of London.
Using Granada Green, Dulux shade for the kitchen run paired with sugar pink walls.
The open plan kitchen diner houses a central island with bar stools for a breakfast bar and social space.
The checkerboard flooring sits next to reclaimed retrovious flooring with the perfect blend of old and new.
The open larder dresser has wallpapered backing for a bespoke and unique kitchen.

Newly created walk-in larder.
ウエストミッドランズにある高級な中くらいなミッドセンチュリースタイルのおしゃれなキッチン (一体型シンク、フラットパネル扉のキャビネット、緑のキャビネット、人工大理石カウンター、白いキッチンパネル、ガラスタイルのキッチンパネル、カラー調理設備、クッションフロア、マルチカラーの床、白いキッチンカウンター) の写真
ウエストミッドランズにある高級な中くらいなミッドセンチュリースタイルのおしゃれなキッチン (一体型シンク、フラットパネル扉のキャビネット、緑のキャビネット、人工大理石カウンター、白いキッチンパネル、ガラスタイルのキッチンパネル、カラー調理設備、クッションフロア、マルチカラーの床、白いキッチンカウンター) の写真
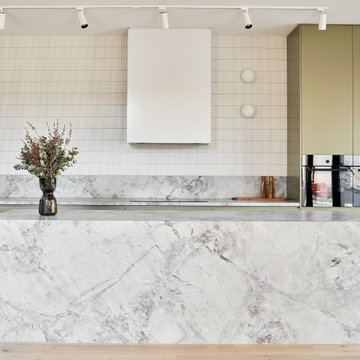
Kitchen at the Ferndale Home in Glen Iris Victoria.
Builder: Mazzei Homes
Architecture: Dan Webster
Furniture: Zuster Furniture
Kitchen, Wardrobes & Joinery: The Kitchen Design Centre
Photography: Elisa Watson
Project: Royal Melbourne Hospital Lottery Home 2020
アイランドキッチン (緑のキャビネット、フラットパネル扉のキャビネット、アイランドなし) の写真
1