キッチン (緑のキャビネット、フラットパネル扉のキャビネット、ベージュの床、紫の床) の写真
絞り込み:
資材コスト
並び替え:今日の人気順
写真 1〜20 枚目(全 558 枚)
1/5
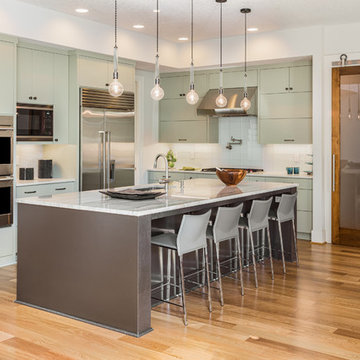
ワシントンD.C.にあるコンテンポラリースタイルのおしゃれなキッチン (アンダーカウンターシンク、フラットパネル扉のキャビネット、緑のキャビネット、白いキッチンパネル、シルバーの調理設備、淡色無垢フローリング、ベージュの床、白いキッチンカウンター) の写真
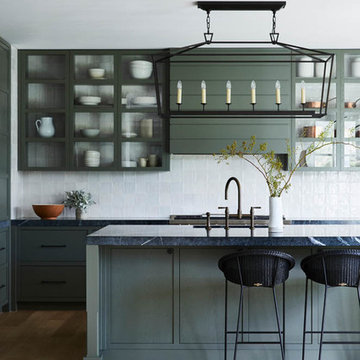
In this prettiest of ‘modern farmhouse’ kitchens, the English Bronze Io tap with spray rinse perfectly complements the exquisite sage green joinery, granite worktops and Italian oak floor.
Photography: Armelle Habib

A contemporary kitchen with green cabinets in slab door and with brass profile gola channel accent. Worktops in calcatta gold quartz. Flooring in large format tile and rich engineered hardwood.
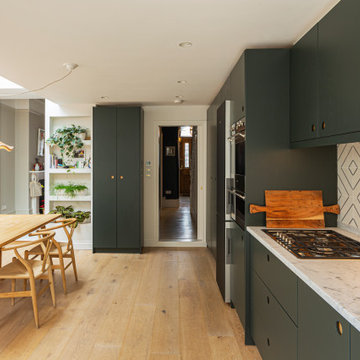
ロンドンにある中くらいなコンテンポラリースタイルのおしゃれなキッチン (フラットパネル扉のキャビネット、緑のキャビネット、マルチカラーのキッチンパネル、黒い調理設備、淡色無垢フローリング、アイランドなし、ベージュの床、白いキッチンカウンター) の写真
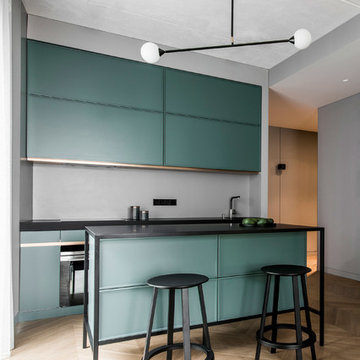
ニューヨークにあるコンテンポラリースタイルのおしゃれなキッチン (フラットパネル扉のキャビネット、緑のキャビネット、グレーのキッチンパネル、淡色無垢フローリング、ベージュの床、黒いキッチンカウンター) の写真

オーフスにあるミッドセンチュリースタイルのおしゃれなキッチン (フラットパネル扉のキャビネット、緑のキャビネット、ベージュの床、黒いキッチンカウンター、板張り天井) の写真
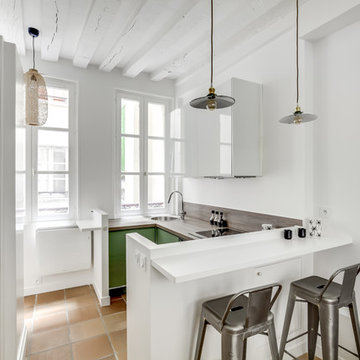
Paris d'intérieur
パリにある北欧スタイルのおしゃれなキッチン (ドロップインシンク、フラットパネル扉のキャビネット、緑のキャビネット、木材カウンター、黒い調理設備、ベージュの床、茶色いキッチンカウンター) の写真
パリにある北欧スタイルのおしゃれなキッチン (ドロップインシンク、フラットパネル扉のキャビネット、緑のキャビネット、木材カウンター、黒い調理設備、ベージュの床、茶色いキッチンカウンター) の写真

Modern style kitchen with built-in cabinetry and quartz double island.
マイアミにあるラグジュアリーな広いモダンスタイルのおしゃれなキッチン (アンダーカウンターシンク、フラットパネル扉のキャビネット、緑のキャビネット、クオーツストーンカウンター、白いキッチンパネル、クオーツストーンのキッチンパネル、パネルと同色の調理設備、磁器タイルの床、ベージュの床、白いキッチンカウンター) の写真
マイアミにあるラグジュアリーな広いモダンスタイルのおしゃれなキッチン (アンダーカウンターシンク、フラットパネル扉のキャビネット、緑のキャビネット、クオーツストーンカウンター、白いキッチンパネル、クオーツストーンのキッチンパネル、パネルと同色の調理設備、磁器タイルの床、ベージュの床、白いキッチンカウンター) の写真

Photos Marion Brochard - Instant Galerie
トゥールーズにある高級な広いコンテンポラリースタイルのおしゃれなキッチン (アンダーカウンターシンク、フラットパネル扉のキャビネット、緑のキャビネット、クオーツストーンカウンター、白いキッチンパネル、クオーツストーンのキッチンパネル、パネルと同色の調理設備、ラミネートの床、ベージュの床、白いキッチンカウンター) の写真
トゥールーズにある高級な広いコンテンポラリースタイルのおしゃれなキッチン (アンダーカウンターシンク、フラットパネル扉のキャビネット、緑のキャビネット、クオーツストーンカウンター、白いキッチンパネル、クオーツストーンのキッチンパネル、パネルと同色の調理設備、ラミネートの床、ベージュの床、白いキッチンカウンター) の写真
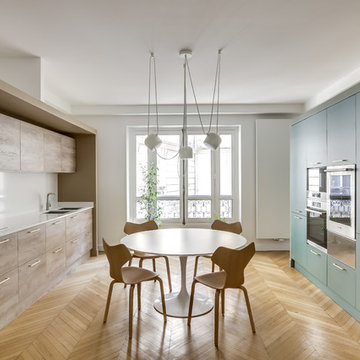
パリにあるコンテンポラリースタイルのおしゃれなキッチン (アンダーカウンターシンク、フラットパネル扉のキャビネット、緑のキャビネット、白いキッチンパネル、黒い調理設備、淡色無垢フローリング、アイランドなし、ベージュの床、白いキッチンカウンター) の写真
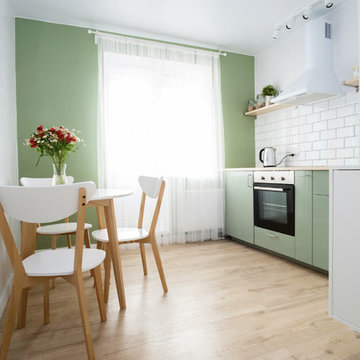
サンクトペテルブルクにあるお手頃価格の小さなコンテンポラリースタイルのおしゃれなキッチン (フラットパネル扉のキャビネット、緑のキャビネット、木材カウンター、白いキッチンパネル、サブウェイタイルのキッチンパネル、シルバーの調理設備、ラミネートの床、アイランドなし、ベージュの床、ベージュのキッチンカウンター) の写真

The kitchen is now opened onto the dining room, facilitating the every day life.
ロンドンにあるお手頃価格の中くらいなコンテンポラリースタイルのおしゃれなキッチン (ドロップインシンク、フラットパネル扉のキャビネット、緑のキャビネット、珪岩カウンター、白いキッチンパネル、セラミックタイルのキッチンパネル、白い調理設備、淡色無垢フローリング、アイランドなし、ベージュの床、白いキッチンカウンター) の写真
ロンドンにあるお手頃価格の中くらいなコンテンポラリースタイルのおしゃれなキッチン (ドロップインシンク、フラットパネル扉のキャビネット、緑のキャビネット、珪岩カウンター、白いキッチンパネル、セラミックタイルのキッチンパネル、白い調理設備、淡色無垢フローリング、アイランドなし、ベージュの床、白いキッチンカウンター) の写真
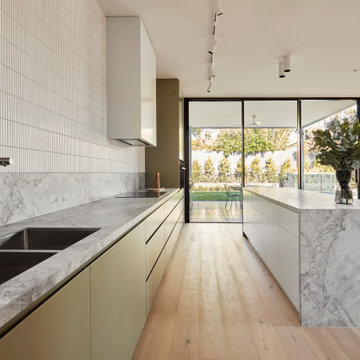
Kitchen at the Ferndale Home in Glen Iris Victoria.
Builder: Mazzei Homes
Architecture: Dan Webster
Furniture: Zuster Furniture
Kitchen, Wardrobes & Joinery: The Kitchen Design Centre
Photography: Elisa Watson
Project: Royal Melbourne Hospital Lottery Home 2020

A formerly walled in kitchen can finally breathe, and the cook can talk to his/her family or guests in this Denver remodel. Same footprint, but feels and works 5x better! Caesarstone counters and splash,

トロントにある北欧スタイルのおしゃれなII型キッチン (ダブルシンク、フラットパネル扉のキャビネット、緑のキャビネット、ベージュキッチンパネル、セラミックタイルのキッチンパネル、パネルと同色の調理設備、磁器タイルの床、ベージュの床、黒いキッチンカウンター、表し梁) の写真

モスクワにあるお手頃価格の中くらいな北欧スタイルのおしゃれな独立型キッチン (アンダーカウンターシンク、フラットパネル扉のキャビネット、緑のキャビネット、珪岩カウンター、ガラスタイルのキッチンパネル、塗装フローリング、アイランドなし、ベージュの床、マルチカラーのキッチンパネル、パネルと同色の調理設備、ベージュのキッチンカウンター) の写真

ロンドンにあるお手頃価格の中くらいなエクレクティックスタイルのおしゃれなキッチン (一体型シンク、フラットパネル扉のキャビネット、緑のキャビネット、珪岩カウンター、セメントタイルのキッチンパネル、パネルと同色の調理設備、淡色無垢フローリング、ベージュの床、白いキッチンカウンター) の写真
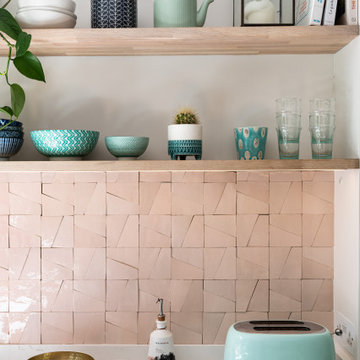
ロンドンにあるお手頃価格の中くらいなエクレクティックスタイルのおしゃれなキッチン (一体型シンク、フラットパネル扉のキャビネット、緑のキャビネット、珪岩カウンター、セメントタイルのキッチンパネル、パネルと同色の調理設備、淡色無垢フローリング、ベージュの床、白いキッチンカウンター) の写真
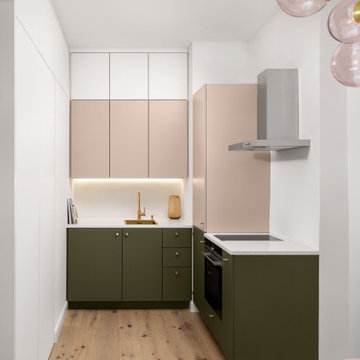
Hellrosa, Olivegrün, Messing, Eichenholz: die Kombination der gewählten Materialien und Farben verkörpert Gemütlichkeit, Ästhetik und Eleganz zugleich. Die L-förmige Küche ist clever aufgeteilt, mit Herdplatte, Ofen, Kühlschrank, Anschluss für Spül- oder Waschmaschine, je nach Bedarf und Schubladen für die Kochuntensilien. Ausreichend Stauraum ist in den Oberschränken und im Einbauschrank zur linken Seite im Bild vorhanden. zusätzliche Klappen unter der Decke können Größeres, wie Koffer oder Bettwäsche verstecken.
Der Mineralwerkstoff der Arbeitsplatte ist langlebig und widerstandsfähig. Die Arbeitsplatte ist mit tip-on durch eine lange Lichtschiene beleuchtet.
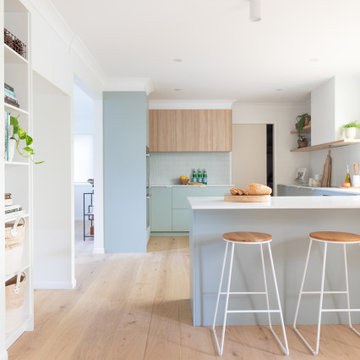
Inspiration for a large contemporary l-shaped kitchen in Brisbane with a walk in butlers pantry. Features an integrated sink, flat panel, pale green cabinets with overhead light timber cabinets, open shelves and white engineered stone benchtops. Pale blue kit kat tile splashback and white subway splashback with oak timber flooring.
キッチン (緑のキャビネット、フラットパネル扉のキャビネット、ベージュの床、紫の床) の写真
1