小さなキッチン (緑のキャビネット、フラットパネル扉のキャビネット、淡色無垢フローリング、塗装フローリング) の写真
絞り込み:
資材コスト
並び替え:今日の人気順
写真 1〜20 枚目(全 130 枚)

シカゴにある高級な小さなトランジショナルスタイルのおしゃれなキッチン (フラットパネル扉のキャビネット、緑のキャビネット、木材カウンター、白いキッチンパネル、大理石のキッチンパネル、シルバーの調理設備、淡色無垢フローリング、アイランドなし、茶色い床、茶色いキッチンカウンター) の写真
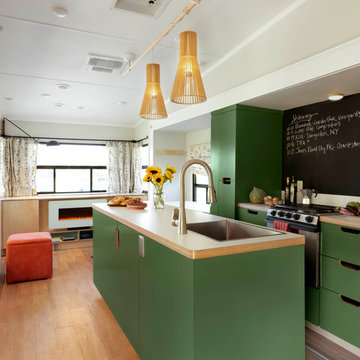
The 5th wheel's living space is doubled in size when both slide outs are extended and offers a very comfortable area to relax, cook, eat and work but the key is well designed and beautifully built custom cabinetry.
Photography by Susan Teare • www.susanteare.com
The Woodworks by Silver Maple Construction

Photography: Karina Illovska
The kitchen is divided into different colours to reduce its bulk and a surprise pink study inside it has its own little window. The front rooms were renovated to their former glory with replica plaster reinstated. A tasmanian Oak floor with a beautiful matt water based finish was selected by jess and its light and airy. this unifies the old and new parts. Colour was used playfully. Jess came up with a diverse colour scheme that somehow works really well. The wallpaper in the hall is warm and luxurious.
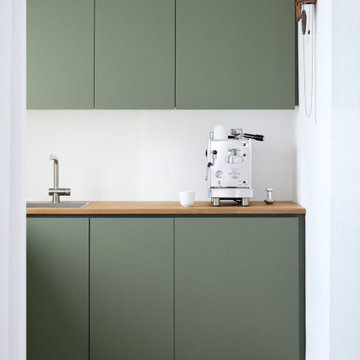
ハンブルクにあるお手頃価格の小さなモダンスタイルのおしゃれなキッチン (シングルシンク、フラットパネル扉のキャビネット、緑のキャビネット、木材カウンター、シルバーの調理設備、淡色無垢フローリング、アイランドなし) の写真
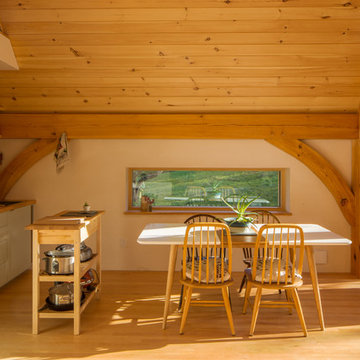
A long, low-height window is set at the perfect height to see out when seated at the dining table.
photo by Lael Taylor
ワシントンD.C.にある高級な小さなラスティックスタイルのおしゃれなキッチン (ドロップインシンク、フラットパネル扉のキャビネット、緑のキャビネット、木材カウンター、白いキッチンパネル、シルバーの調理設備、淡色無垢フローリング、茶色い床、茶色いキッチンカウンター) の写真
ワシントンD.C.にある高級な小さなラスティックスタイルのおしゃれなキッチン (ドロップインシンク、フラットパネル扉のキャビネット、緑のキャビネット、木材カウンター、白いキッチンパネル、シルバーの調理設備、淡色無垢フローリング、茶色い床、茶色いキッチンカウンター) の写真
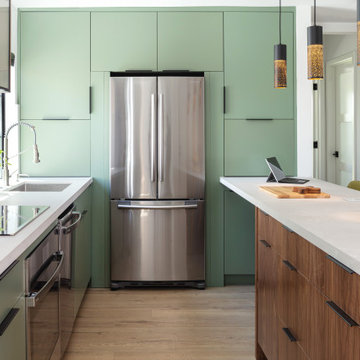
Who said that a Burbank bungalow home needs to be doll and old fashioned.
In this Burbank remodeling project we took this 1200sq. bungalow home and turned it to a wonderful mixture of European modern kitchen space and calm transitional modern farmhouse furniture and flooring.
The kitchen was a true challenge since space was a rare commodity, but with the right layout storage and work space became abundant.
A floating 5' long sitting area was constructed and even the back face of the cabinets was used for wine racks.
Exterior was updated as well with new black windows, new stucco over layer and new light fixtures all around.
both bedrooms were fitted with huge 10' sliding doors overlooking the green backyard.
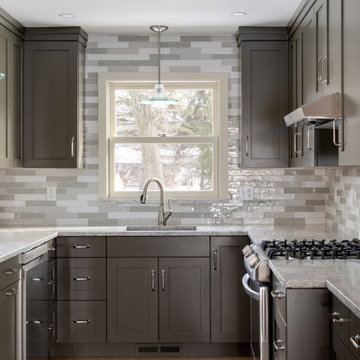
This couple needed their kitchen to function and flow better. Wise Design & Remodel added plenty of cabinets and smart storage, additional counter space with earthy green shaker cabinets. The mixer lift up shelf enables easy storage and access.
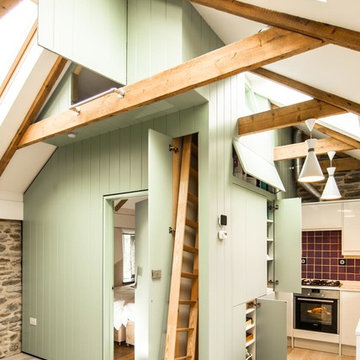
ロンドンにある小さなカントリー風のおしゃれなキッチン (フラットパネル扉のキャビネット、緑のキャビネット、淡色無垢フローリング、赤いキッチンパネル、セラミックタイルのキッチンパネル) の写真
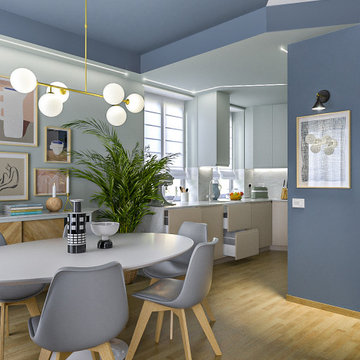
Liadesign
ミラノにある高級な小さなコンテンポラリースタイルのおしゃれなキッチン (アンダーカウンターシンク、フラットパネル扉のキャビネット、緑のキャビネット、大理石カウンター、白いキッチンパネル、大理石のキッチンパネル、シルバーの調理設備、淡色無垢フローリング、アイランドなし、白いキッチンカウンター、折り上げ天井) の写真
ミラノにある高級な小さなコンテンポラリースタイルのおしゃれなキッチン (アンダーカウンターシンク、フラットパネル扉のキャビネット、緑のキャビネット、大理石カウンター、白いキッチンパネル、大理石のキッチンパネル、シルバーの調理設備、淡色無垢フローリング、アイランドなし、白いキッチンカウンター、折り上げ天井) の写真
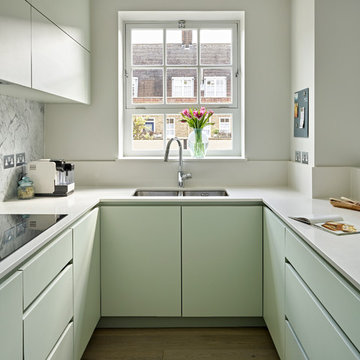
Nick Smith
ロンドンにあるお手頃価格の小さなコンテンポラリースタイルのおしゃれなコの字型キッチン (ダブルシンク、フラットパネル扉のキャビネット、緑のキャビネット、マルチカラーのキッチンパネル、大理石のキッチンパネル、淡色無垢フローリング、アイランドなし、ベージュの床、白いキッチンカウンター、窓) の写真
ロンドンにあるお手頃価格の小さなコンテンポラリースタイルのおしゃれなコの字型キッチン (ダブルシンク、フラットパネル扉のキャビネット、緑のキャビネット、マルチカラーのキッチンパネル、大理石のキッチンパネル、淡色無垢フローリング、アイランドなし、ベージュの床、白いキッチンカウンター、窓) の写真
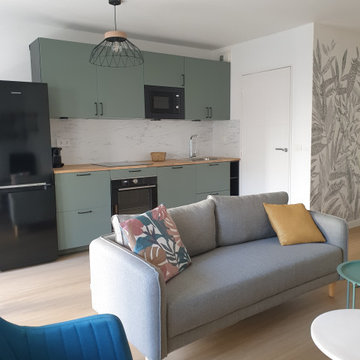
リヨンにある低価格の小さなコンテンポラリースタイルのおしゃれなキッチン (フラットパネル扉のキャビネット、緑のキャビネット、木材カウンター、大理石のキッチンパネル、黒い調理設備、淡色無垢フローリング、アイランドなし) の写真

Who said that a Burbank bungalow home needs to be doll and old fashioned.
In this Burbank remodeling project we took this 1200sq. bungalow home and turned it to a wonderful mixture of European modern kitchen space and calm transitional modern farmhouse furniture and flooring.
The kitchen was a true challenge since space was a rare commodity, but with the right layout storage and work space became abundant.
A floating 5' long sitting area was constructed and even the back face of the cabinets was used for wine racks.
Exterior was updated as well with new black windows, new stucco over layer and new light fixtures all around.
both bedrooms were fitted with huge 10' sliding doors overlooking the green backyard.
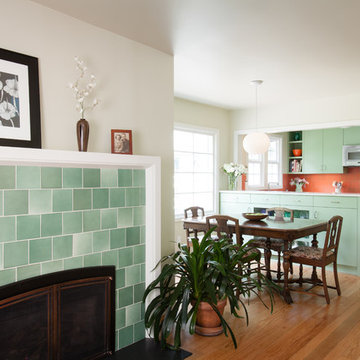
This renovation was inspired by the owner's love of color, and by the 1940s vintage of the cottage--specifically, the colors of classic American dishware of that era, such as Fiesta and Jadeite. In the new space, handmade coral tile and green cabinets provide a splash of tropical color to help counteract the gray Pacific Northwest climate outside. A fresh green tile fireplace surround unifies the living and dining spaces. Photos: Anna M Campbell
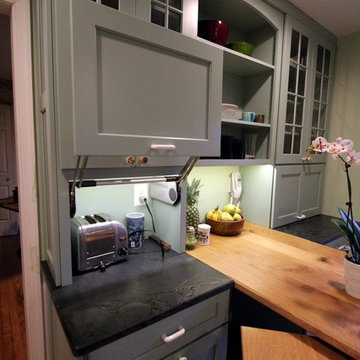
Challenges of a Small Kitchen.
"How can we add a dishwasher and increase storage to our already small kitchen?"
A good question for sure. We tucked the refrigerator into what had been a hall closet, encorporated a neat rolling cabinet/cutting board 'under' the new (handmade by owner) oak table, replaced a window into a new place, removed an space wasting unused brick chimney, strategically added many storage cabinets and removed bearing walls.
The countertops are a combination of soapstone and Quartzite. We even squeezed in the "small but pretty" farm sink!
"Lance Kramer (project manager) kept us informed every step, kept the job clean, did great work" ...and with a twinkle in his eye
... " I'd recommend you do not fire him". Richard L." No danger there! Great job K Team.
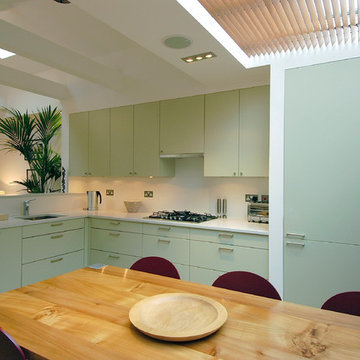
ハートフォードシャーにあるお手頃価格の小さなトランジショナルスタイルのおしゃれなキッチン (ドロップインシンク、フラットパネル扉のキャビネット、緑のキャビネット、人工大理石カウンター、白いキッチンパネル、シルバーの調理設備、淡色無垢フローリング、アイランドなし) の写真
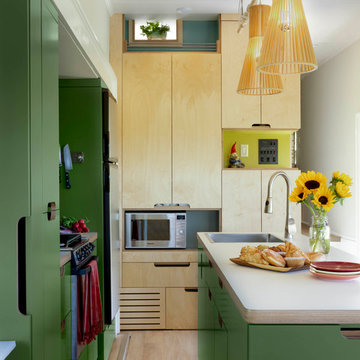
The owners did not shy away from the creative use of color in this wall of storage that includes a file drawer, pantry storage and concealed ventilation.
Photography by Susan Teare • www.susanteare.com
The Woodworks by Silver Maple Construction
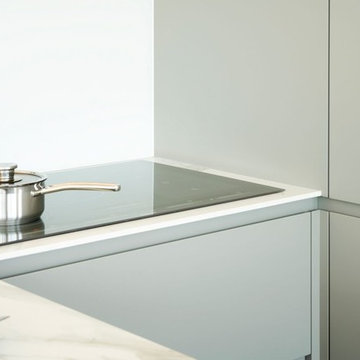
Bespoke Matt Lacquered cabinetry provides a subtle contrast to this bright open-planed kitchen, using a smart mix of materials to achieve a contemporary classic look. Neolith Estatuario porcelain tiles has been used for the worktop and kitchen island, providing durability and a cost effective alternative to real marble. A glass splash back was used for a seamless look.
David Giles
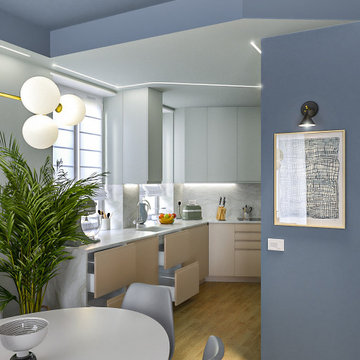
Liadesign
ミラノにある高級な小さなコンテンポラリースタイルのおしゃれなキッチン (アンダーカウンターシンク、フラットパネル扉のキャビネット、緑のキャビネット、大理石カウンター、白いキッチンパネル、大理石のキッチンパネル、シルバーの調理設備、淡色無垢フローリング、アイランドなし、白いキッチンカウンター、折り上げ天井) の写真
ミラノにある高級な小さなコンテンポラリースタイルのおしゃれなキッチン (アンダーカウンターシンク、フラットパネル扉のキャビネット、緑のキャビネット、大理石カウンター、白いキッチンパネル、大理石のキッチンパネル、シルバーの調理設備、淡色無垢フローリング、アイランドなし、白いキッチンカウンター、折り上げ天井) の写真
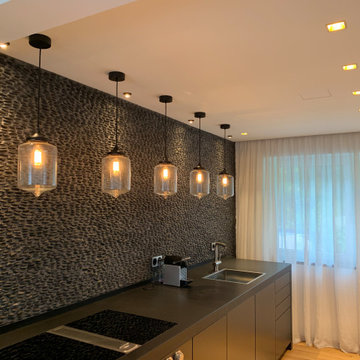
ミュンヘンにある小さなコンテンポラリースタイルのおしゃれなキッチン (ドロップインシンク、フラットパネル扉のキャビネット、緑のキャビネット、クオーツストーンカウンター、黒いキッチンパネル、石スラブのキッチンパネル、シルバーの調理設備、淡色無垢フローリング、アイランドなし、グレーのキッチンカウンター) の写真
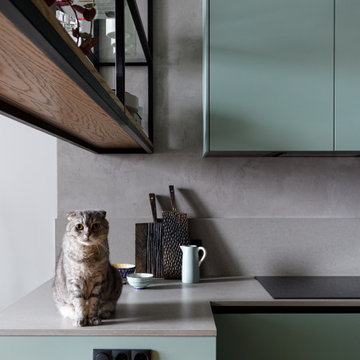
Одной из основных задач в этой квартире было спроектировать большую ванную комнату, в которой бы поместилась и ванна и душ.Сначала рассматривали приставную ванну, но потом отказались от нее в пользу более практичного и легкого в уборке решения.
С эстетической точки зрения у заказчиков были достаточно четкие пожелания, которые нужно было собрать воедино. Заказчице нравились черные графичные элементы и фактура бетона, при этом интерьер не должен был быть полностью брутальным.
小さなキッチン (緑のキャビネット、フラットパネル扉のキャビネット、淡色無垢フローリング、塗装フローリング) の写真
1