ベージュのキッチン (緑のキャビネット、フラットパネル扉のキャビネット、アイランドなし) の写真
絞り込み:
資材コスト
並び替え:今日の人気順
写真 1〜20 枚目(全 69 枚)
1/5

Une cuisine permettant un espace de salle-à-manger suffisant pour recevoir 10 personnes dans cet espace sur deux niveaux pour une famille de 5 personnes. Des meubles sur mesure sous l'escalier pour cacher les rangements et le réfrigérateur.

モスクワにある小さな北欧スタイルのおしゃれなキッチン (アンダーカウンターシンク、フラットパネル扉のキャビネット、人工大理石カウンター、ベージュキッチンパネル、シルバーの調理設備、磁器タイルの床、アイランドなし、ベージュの床、ベージュのキッチンカウンター、緑のキャビネット) の写真

Photography: Karina Illovska
The kitchen is divided into different colours to reduce its bulk and a surprise pink study inside it has its own little window. The front rooms were renovated to their former glory with replica plaster reinstated. A tasmanian Oak floor with a beautiful matt water based finish was selected by jess and its light and airy. this unifies the old and new parts. Colour was used playfully. Jess came up with a diverse colour scheme that somehow works really well. The wallpaper in the hall is warm and luxurious.
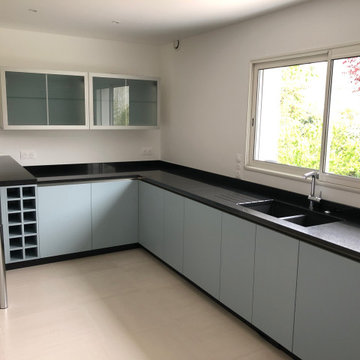
パリにあるコンテンポラリースタイルのおしゃれなキッチン (アンダーカウンターシンク、フラットパネル扉のキャビネット、緑のキャビネット、御影石カウンター、白いキッチンパネル、セラミックタイルのキッチンパネル、シルバーの調理設備、セラミックタイルの床、アイランドなし、ベージュの床、黒いキッチンカウンター) の写真
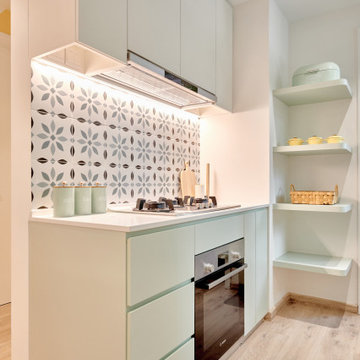
シンガポールにある小さな北欧スタイルのおしゃれなI型キッチン (フラットパネル扉のキャビネット、緑のキャビネット、マルチカラーのキッチンパネル、モザイクタイルのキッチンパネル、淡色無垢フローリング、アイランドなし、ベージュの床、白いキッチンカウンター) の写真
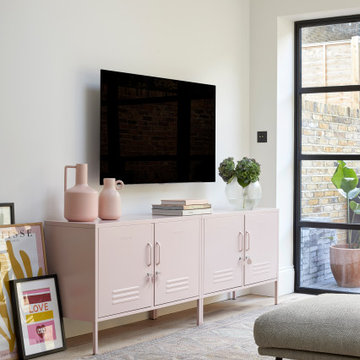
Introducing a ground floor flat within a classic Victorian terrace house, enhanced by a captivating modern L-Shape extension. This residence pays homage to its Victorian heritage while elevating both its aesthetic and practical appeal for modern living. Nestled within these walls is a young family, comprising a couple and their newborn.
A comprehensive back-to-brick renovation has transformed every room, shaping the flat into a beautiful and functional haven for family life. The thoughtful redesign encompasses a side return extension, a modernized kitchen, inviting bedrooms, an upgraded bathroom, a welcoming hallway, and a charming city courtyard garden.
The kitchen has become the heart of this home, where an open plan kitchen and living room seamlessly integrate, expanding the footprint to include an extra bedroom. The end result is not only practical and aesthetically pleasing but has also added significant value to the ground floor flat.
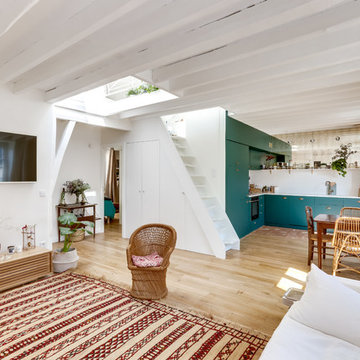
shoootin
パリにある高級な広いコンテンポラリースタイルのおしゃれなキッチン (淡色無垢フローリング、一体型シンク、フラットパネル扉のキャビネット、緑のキャビネット、白いキッチンパネル、黒い調理設備、アイランドなし、茶色い床、白いキッチンカウンター) の写真
パリにある高級な広いコンテンポラリースタイルのおしゃれなキッチン (淡色無垢フローリング、一体型シンク、フラットパネル扉のキャビネット、緑のキャビネット、白いキッチンパネル、黒い調理設備、アイランドなし、茶色い床、白いキッチンカウンター) の写真
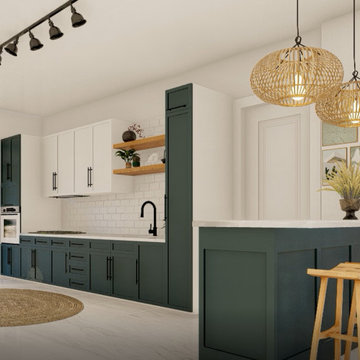
Planung und Einbau einer modernen Küche in petrol und weiß.
ベルリンにあるお手頃価格の広いコンテンポラリースタイルのおしゃれなキッチン (白いキッチンカウンター、一体型シンク、フラットパネル扉のキャビネット、緑のキャビネット、大理石カウンター、白いキッチンパネル、大理石のキッチンパネル、シルバーの調理設備、大理石の床、アイランドなし、白い床) の写真
ベルリンにあるお手頃価格の広いコンテンポラリースタイルのおしゃれなキッチン (白いキッチンカウンター、一体型シンク、フラットパネル扉のキャビネット、緑のキャビネット、大理石カウンター、白いキッチンパネル、大理石のキッチンパネル、シルバーの調理設備、大理石の床、アイランドなし、白い床) の写真
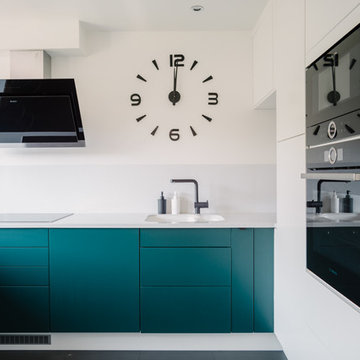
Elegant emerald green counters with white quartz countertop and backsplash. There is plenty of storage space in white tall kitchen wall.
Photo credit: Martin Faltejsek
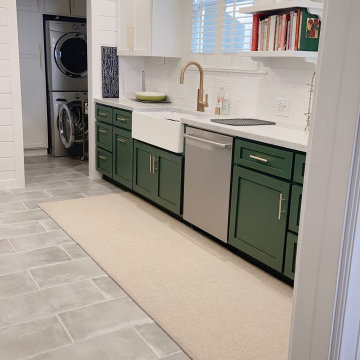
Client wanted a galley kitchen, we closed off the entrance left of the oven, and gave more counter top, we took out the entrance swing door, and opened up a wall dividing the kitchen to the dining area by adding a counter between the kitchen and dining and bar stools on the opposite wall to give more seating.
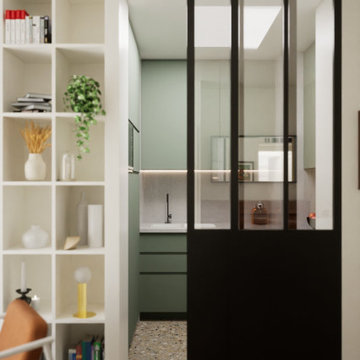
パリにある高級な中くらいなコンテンポラリースタイルのおしゃれなキッチン (フラットパネル扉のキャビネット、緑のキャビネット、アイランドなし、アンダーカウンターシンク、茶色いキッチンパネル、木材のキッチンパネル、パネルと同色の調理設備、テラゾーの床、マルチカラーの床) の写真
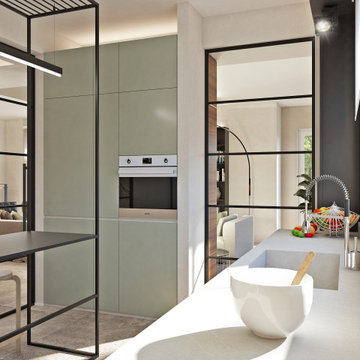
Cucina su misura con piano in @silestonebycosentino nella colorazione "Et Serena" ed elementi in ferro.
Divisori scorrevoli a tutta altezza in alluminio nero e vetro di sicurezza realizzati su disegno.
Elettrodomestici @smegitalia.
Sgabello in legno di betulla K65 di @artekglobal - design Alvar Aalto.
Scopri il mio metodo di lavoro su
www.andreavertua.com

シカゴにあるお手頃価格の小さなコンテンポラリースタイルのおしゃれなキッチン (アンダーカウンターシンク、フラットパネル扉のキャビネット、緑のキャビネット、大理石カウンター、マルチカラーのキッチンパネル、セメントタイルのキッチンパネル、大理石の床、アイランドなし、白い床、白いキッチンカウンター、パネルと同色の調理設備) の写真
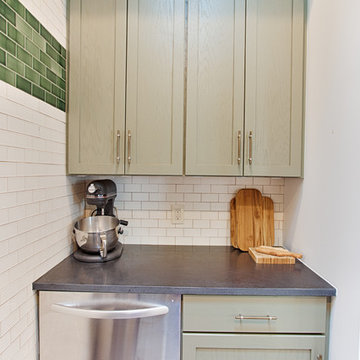
Custom made green cabinetry and stainless steel dishwasher are tucked away in this small kitchen located in historical Philadelphia.
Photography by Alicia's Art, LLC
RUDLOFF Custom Builders, is a residential construction company that connects with clients early in the design phase to ensure every detail of your project is captured just as you imagined. RUDLOFF Custom Builders will create the project of your dreams that is executed by on-site project managers and skilled craftsman, while creating lifetime client relationships that are build on trust and integrity.
We are a full service, certified remodeling company that covers all of the Philadelphia suburban area including West Chester, Gladwynne, Malvern, Wayne, Haverford and more.
As a 6 time Best of Houzz winner, we look forward to working with you on your next project.
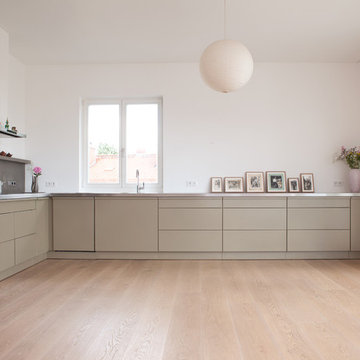
popstahl in Goldhirse, Edelstahlarbeitsplatte, Foto: Jan Kulke
ベルリンにある広いコンテンポラリースタイルのおしゃれなキッチン (フラットパネル扉のキャビネット、緑のキャビネット、ステンレスカウンター、メタリックのキッチンパネル、パネルと同色の調理設備、淡色無垢フローリング、アイランドなし) の写真
ベルリンにある広いコンテンポラリースタイルのおしゃれなキッチン (フラットパネル扉のキャビネット、緑のキャビネット、ステンレスカウンター、メタリックのキッチンパネル、パネルと同色の調理設備、淡色無垢フローリング、アイランドなし) の写真

INT2 architecture
サンクトペテルブルクにある高級な広い北欧スタイルのおしゃれなキッチン (淡色無垢フローリング、フラットパネル扉のキャビネット、グレーの床、アンダーカウンターシンク、緑のキャビネット、黒いキッチンパネル、パネルと同色の調理設備、アイランドなし) の写真
サンクトペテルブルクにある高級な広い北欧スタイルのおしゃれなキッチン (淡色無垢フローリング、フラットパネル扉のキャビネット、グレーの床、アンダーカウンターシンク、緑のキャビネット、黒いキッチンパネル、パネルと同色の調理設備、アイランドなし) の写真
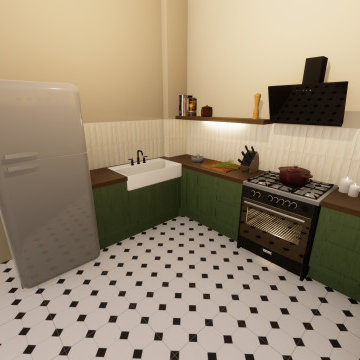
Rénovation d'une maison à Hyères (83)
La cuisine, auparavant un bureau, se veut simple et sans meuble haut. On ne place que l'essentiel : rangements, gazinière piano à 5 feux et un grand évier timbre d'office. Le sol à cabochons rappelle celui des cuisines d'autrefois, et le carrelage écru vient apporter la touche finale.
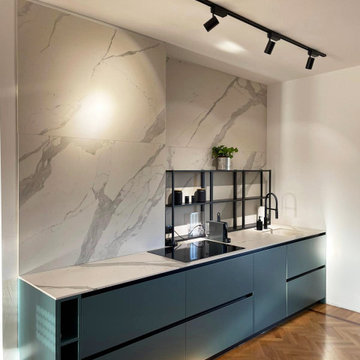
Cucina verde Salvia con gole nere, top e schienale a tutta altezza in laminam effetto marmo
ミラノにあるお手頃価格の中くらいなモダンスタイルのおしゃれなキッチン (一体型シンク、フラットパネル扉のキャビネット、緑のキャビネット、大理石カウンター、白いキッチンパネル、大理石のキッチンパネル、黒い調理設備、淡色無垢フローリング、アイランドなし、ベージュの床、白いキッチンカウンター) の写真
ミラノにあるお手頃価格の中くらいなモダンスタイルのおしゃれなキッチン (一体型シンク、フラットパネル扉のキャビネット、緑のキャビネット、大理石カウンター、白いキッチンパネル、大理石のキッチンパネル、黒い調理設備、淡色無垢フローリング、アイランドなし、ベージュの床、白いキッチンカウンター) の写真
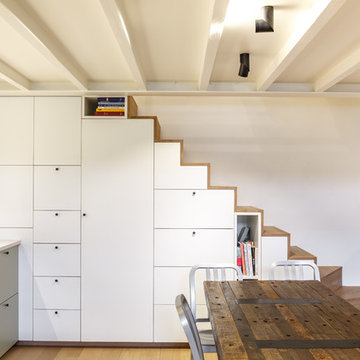
Une cuisine permettant un espace de salle-à-manger suffisant pour recevoir 10 personnes dans cet espace sur deux niveaux pour une famille de 5 personnes. Des meubles sur mesure sous l'escalier pour cacher les rangements et le réfrigérateur.
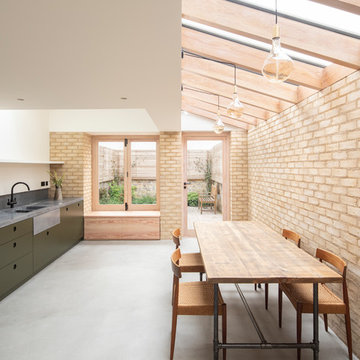
Rear and side extension to a terraced house in Camberwell.
ロンドンにあるお手頃価格の中くらいなおしゃれなキッチン (ドロップインシンク、フラットパネル扉のキャビネット、緑のキャビネット、コンクリートカウンター、グレーのキッチンパネル、石スラブのキッチンパネル、黒い調理設備、コンクリートの床、アイランドなし、グレーの床、グレーのキッチンカウンター) の写真
ロンドンにあるお手頃価格の中くらいなおしゃれなキッチン (ドロップインシンク、フラットパネル扉のキャビネット、緑のキャビネット、コンクリートカウンター、グレーのキッチンパネル、石スラブのキッチンパネル、黒い調理設備、コンクリートの床、アイランドなし、グレーの床、グレーのキッチンカウンター) の写真
ベージュのキッチン (緑のキャビネット、フラットパネル扉のキャビネット、アイランドなし) の写真
1