キッチン (緑のキャビネット、黄色いキャビネット、オニキスカウンター、珪岩カウンター、人工大理石カウンター、クッションフロア、ベージュの床、ピンクの床、赤い床) の写真
絞り込み:
資材コスト
並び替え:今日の人気順
写真 1〜20 枚目(全 48 枚)
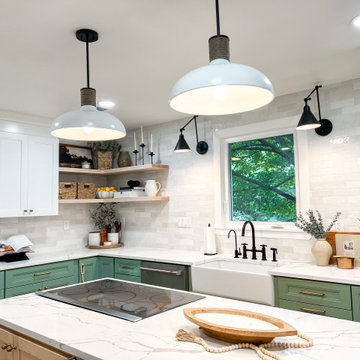
Kitchen Full-Service Remodel, Green Kitchen cabinets, White Kitchen cabinets, quartz countertop, induction cooktop, Cafe appliances, farmhouse sink, custom wood shelves, custom window, black sconce lights, pendant lights, gold cabinet hardware, wishbone barstools
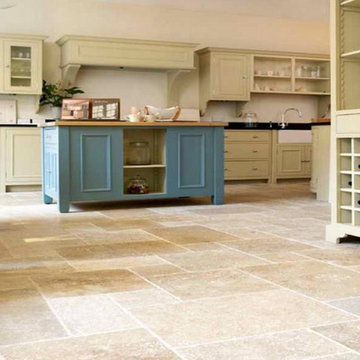
Tile flooring in a kitchen looks fabulous and is functional as well. But it can be hard to stand on for long periods of time and can be cold as well. Let Floor Coverings International show you some options that offer the look of tile without these disadvantages.
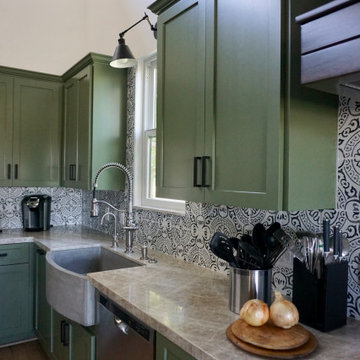
All new custom cabinets with contrast island in a stain finish. Counters are Taj Mahal quartzite.
他の地域にあるお手頃価格の中くらいなカントリー風のおしゃれなキッチン (エプロンフロントシンク、シェーカースタイル扉のキャビネット、緑のキャビネット、珪岩カウンター、マルチカラーのキッチンパネル、セラミックタイルのキッチンパネル、クッションフロア、ベージュの床、ベージュのキッチンカウンター、シルバーの調理設備) の写真
他の地域にあるお手頃価格の中くらいなカントリー風のおしゃれなキッチン (エプロンフロントシンク、シェーカースタイル扉のキャビネット、緑のキャビネット、珪岩カウンター、マルチカラーのキッチンパネル、セラミックタイルのキッチンパネル、クッションフロア、ベージュの床、ベージュのキッチンカウンター、シルバーの調理設備) の写真
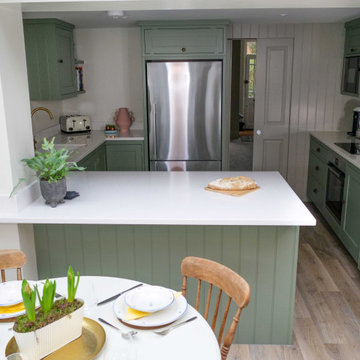
This was a temporary home for the clients who planned to rent in the long run, so it needed to function both for them now, and for future tenants. The dark compact kitchen needed to work extra hard to be a calm space without clutter and incorporate all the larger household appliances.
With the cross beams raised to give the kitchen extra height, the new cabinetry was laid out in a u-shaped peninsula for extra counter space, with integrated white goods and open shelving so that the room could flow smoothly. A soft green was chosen for the colour palette with white quartz surfaces to reflect the light from the conservatory, for a natural and airy finish.
Behind the door into the kitchen was a small seating area, so we built a bespoke TV cabinet to make use of the otherwise redundant space. And, with the entry to the kitchen being so close to cabinetry either side, we installed a pocket sliding door with push catch and shaker style handles.
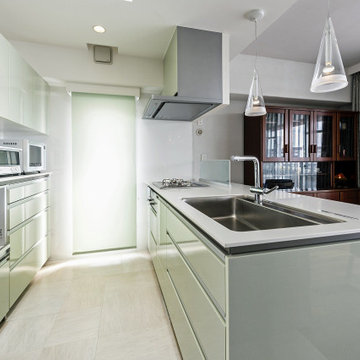
福岡にあるお手頃価格の中くらいなモダンスタイルのおしゃれなキッチン (アンダーカウンターシンク、フラットパネル扉のキャビネット、緑のキャビネット、人工大理石カウンター、ガラス板のキッチンパネル、クッションフロア、ベージュの床、白いキッチンカウンター、クロスの天井) の写真
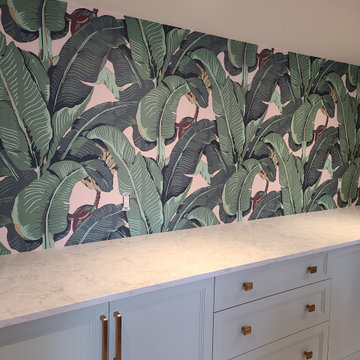
Miami style basement kitchen perfect for hosting summer pool parties. with a feature wall of banana leaf wallpaper
モントリオールにあるラグジュアリーな広いエクレクティックスタイルのおしゃれなキッチン (アンダーカウンターシンク、落し込みパネル扉のキャビネット、緑のキャビネット、珪岩カウンター、ベージュキッチンパネル、クオーツストーンのキッチンパネル、シルバーの調理設備、クッションフロア、ベージュの床、ベージュのキッチンカウンター) の写真
モントリオールにあるラグジュアリーな広いエクレクティックスタイルのおしゃれなキッチン (アンダーカウンターシンク、落し込みパネル扉のキャビネット、緑のキャビネット、珪岩カウンター、ベージュキッチンパネル、クオーツストーンのキッチンパネル、シルバーの調理設備、クッションフロア、ベージュの床、ベージュのキッチンカウンター) の写真
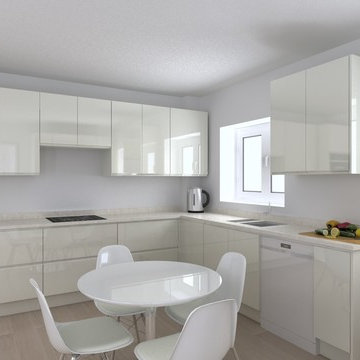
Caldicot Kitchen & Bathroom Centre
他の地域にある高級な中くらいなモダンスタイルのおしゃれなキッチン (ダブルシンク、フラットパネル扉のキャビネット、黄色いキャビネット、人工大理石カウンター、ガラス板のキッチンパネル、シルバーの調理設備、クッションフロア、アイランドなし、ベージュの床) の写真
他の地域にある高級な中くらいなモダンスタイルのおしゃれなキッチン (ダブルシンク、フラットパネル扉のキャビネット、黄色いキャビネット、人工大理石カウンター、ガラス板のキッチンパネル、シルバーの調理設備、クッションフロア、アイランドなし、ベージュの床) の写真
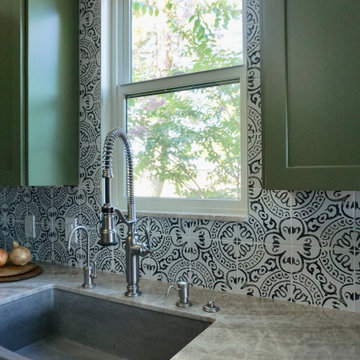
This home is located outside of Sacramento, CA on several acres and is home to my friends Welsh Pony Farm. So, as the farmhouse style is pretty trendy, we really let the surroundings drive the choices and overall design.
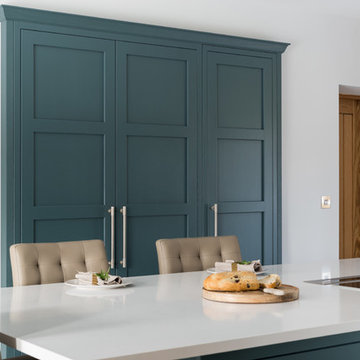
We paired this rich shade of blue with smooth, white quartz worktop to achieve a calming, clean space. This utility design shows how to combine functionality, clever storage solutions and timeless luxury.
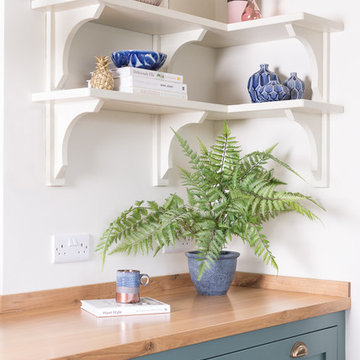
James York
他の地域にあるトランジショナルスタイルのおしゃれなアイランドキッチン (エプロンフロントシンク、シェーカースタイル扉のキャビネット、緑のキャビネット、人工大理石カウンター、クッションフロア、ベージュの床、白いキッチンカウンター) の写真
他の地域にあるトランジショナルスタイルのおしゃれなアイランドキッチン (エプロンフロントシンク、シェーカースタイル扉のキャビネット、緑のキャビネット、人工大理石カウンター、クッションフロア、ベージュの床、白いキッチンカウンター) の写真
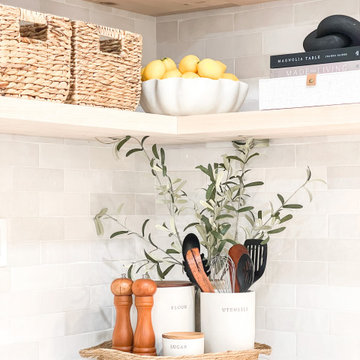
Kitchen Full-Service Remodel, Green Kitchen cabinets, White Kitchen cabinets, quartz countertop, induction cooktop, Cafe appliances, farmhouse sink, custom wood shelves, custom window, black sconce lights, pendant lights, gold cabinet hardware, wishbone barstools
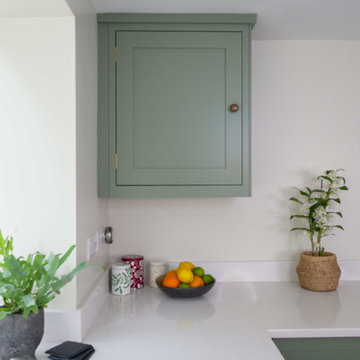
This was a temporary home for the clients who planned to rent in the long run, so it needed to function both for them now, and for future tenants. The dark compact kitchen needed to work extra hard to be a calm space without clutter and incorporate all the larger household appliances.
With the cross beams raised to give the kitchen extra height, the new cabinetry was laid out in a u-shaped peninsula for extra counter space, with integrated white goods and open shelving so that the room could flow smoothly. A soft green was chosen for the colour palette with white quartz surfaces to reflect the light from the conservatory, for a natural and airy finish.
Behind the door into the kitchen was a small seating area, so we built a bespoke TV cabinet to make use of the otherwise redundant space. And, with the entry to the kitchen being so close to cabinetry either side, we installed a pocket sliding door with push catch and shaker style handles.
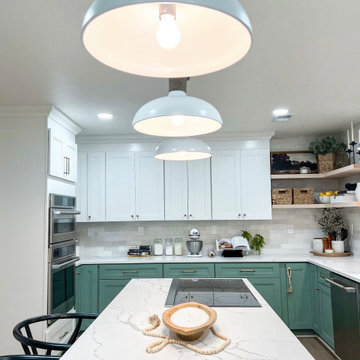
Kitchen Full-Service Remodel, Green Kitchen cabinets, White Kitchen cabinets, quartz countertop, induction cooktop, Cafe appliances, farmhouse sink, custom wood shelves, custom window, black sconce lights, pendant lights, gold cabinet hardware, wishbone barstools
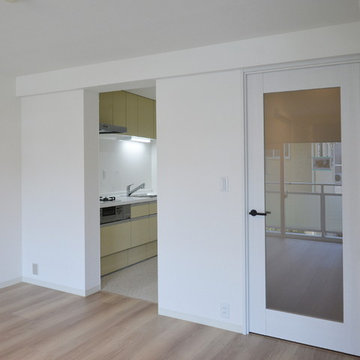
マンションリフォーム 築32年 フルリノベーション
他の地域にある北欧スタイルのおしゃれなキッチン (一体型シンク、フラットパネル扉のキャビネット、黄色いキャビネット、人工大理石カウンター、白いキッチンパネル、クッションフロア、ベージュの床) の写真
他の地域にある北欧スタイルのおしゃれなキッチン (一体型シンク、フラットパネル扉のキャビネット、黄色いキャビネット、人工大理石カウンター、白いキッチンパネル、クッションフロア、ベージュの床) の写真
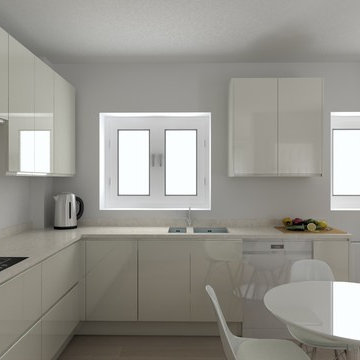
Caldicot Kitchen & Bathroom Centre
他の地域にある高級な中くらいなモダンスタイルのおしゃれなキッチン (ダブルシンク、フラットパネル扉のキャビネット、黄色いキャビネット、人工大理石カウンター、ガラス板のキッチンパネル、シルバーの調理設備、クッションフロア、アイランドなし、ベージュの床) の写真
他の地域にある高級な中くらいなモダンスタイルのおしゃれなキッチン (ダブルシンク、フラットパネル扉のキャビネット、黄色いキャビネット、人工大理石カウンター、ガラス板のキッチンパネル、シルバーの調理設備、クッションフロア、アイランドなし、ベージュの床) の写真
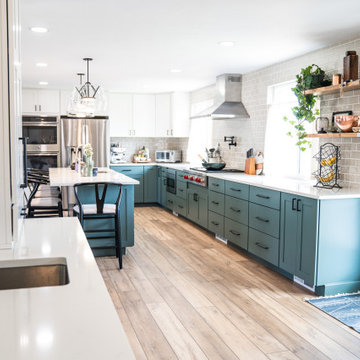
Kitchen and Bathroom remodel. This was completed by reworking the space and opening up the original kitchen and extending it into the old dining room. The space is now open concept and flows nicely from one room to the next.

Kitchen Full-Service Remodel, Green Kitchen cabinets, White Kitchen cabinets, quartz countertop, induction cooktop, Cafe appliances, farmhouse sink, custom wood shelves, custom window, black sconce lights, pendant lights, gold cabinet hardware, wishbone barstools
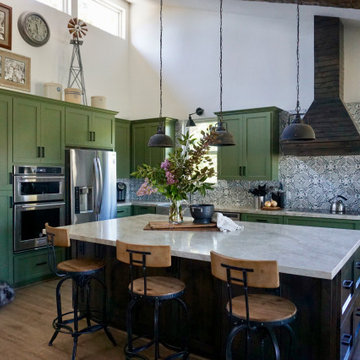
The backsplash tile had a great handmade look that lent to the casualness of the space and the bold graphic and scale kept it fresh. The other large element was the counter tops. We chose a leather finished quartzite called Taj Mahal. We choose black hardware and rustic island pendent lights along with the pendent lights above the windows to keep things casual.
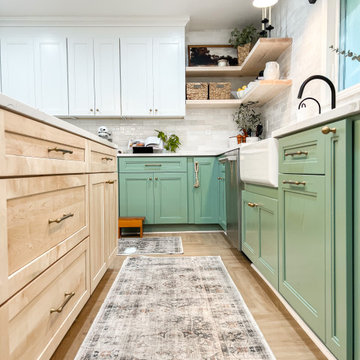
Kitchen Full-Service Remodel, Green Kitchen cabinets, White Kitchen cabinets, quartz countertop, induction cooktop, Cafe appliances, farmhouse sink, custom wood shelves, custom window, black sconce lights, pendant lights, gold cabinet hardware, wishbone barstools
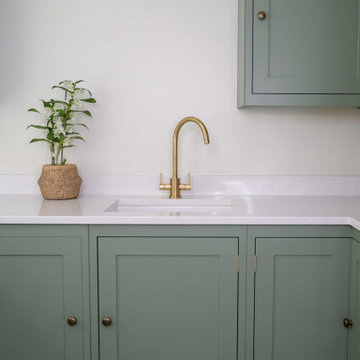
This was a temporary home for the clients who planned to rent in the long run, so it needed to function both for them now, and for future tenants. The dark compact kitchen needed to work extra hard to be a calm space without clutter and incorporate all the larger household appliances.
With the cross beams raised to give the kitchen extra height, the new cabinetry was laid out in a u-shaped peninsula for extra counter space, with integrated white goods and open shelving so that the room could flow smoothly. A soft green was chosen for the colour palette with white quartz surfaces to reflect the light from the conservatory, for a natural and airy finish.
Behind the door into the kitchen was a small seating area, so we built a bespoke TV cabinet to make use of the otherwise redundant space. And, with the entry to the kitchen being so close to cabinetry either side, we installed a pocket sliding door with push catch and shaker style handles.
キッチン (緑のキャビネット、黄色いキャビネット、オニキスカウンター、珪岩カウンター、人工大理石カウンター、クッションフロア、ベージュの床、ピンクの床、赤い床) の写真
1