アイランドキッチン (緑のキャビネット、白いキャビネット、赤い床) の写真
絞り込み:
資材コスト
並び替え:今日の人気順
写真 1〜20 枚目(全 808 枚)
1/5
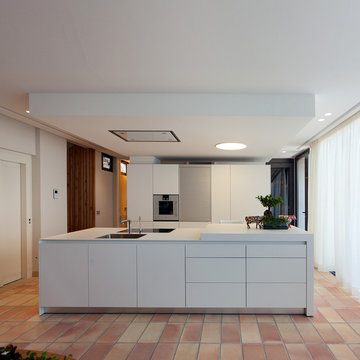
バレンシアにあるコンテンポラリースタイルのおしゃれなキッチン (フラットパネル扉のキャビネット、白いキャビネット、白いキッチンカウンター、ドロップインシンク、テラコッタタイルの床、赤い床) の写真

他の地域にあるラグジュアリーな広いビーチスタイルのおしゃれなアイランドキッチン (エプロンフロントシンク、シェーカースタイル扉のキャビネット、白いキャビネット、大理石カウンター、白いキッチンパネル、大理石のキッチンパネル、シルバーの調理設備、無垢フローリング、赤い床、白いキッチンカウンター) の写真

Rénovation d'un appartement de 60m2 sur l'île Saint-Louis à Paris. 2019
Photos Laura Jacques
Design Charlotte Féquet
パリにあるお手頃価格の中くらいな地中海スタイルのおしゃれなキッチン (インセット扉のキャビネット、白いキャビネット、クオーツストーンカウンター、テラコッタタイルの床、赤い床、アンダーカウンターシンク、白いキッチンパネル、大理石のキッチンパネル、黒い調理設備、白いキッチンカウンター) の写真
パリにあるお手頃価格の中くらいな地中海スタイルのおしゃれなキッチン (インセット扉のキャビネット、白いキャビネット、クオーツストーンカウンター、テラコッタタイルの床、赤い床、アンダーカウンターシンク、白いキッチンパネル、大理石のキッチンパネル、黒い調理設備、白いキッチンカウンター) の写真

Eric Roth Photography
ボストンにある高級な広いカントリー風のおしゃれなアイランドキッチン (エプロンフロントシンク、オープンシェルフ、白いキャビネット、木材カウンター、メタリックのキッチンパネル、シルバーの調理設備、塗装フローリング、赤い床) の写真
ボストンにある高級な広いカントリー風のおしゃれなアイランドキッチン (エプロンフロントシンク、オープンシェルフ、白いキャビネット、木材カウンター、メタリックのキッチンパネル、シルバーの調理設備、塗装フローリング、赤い床) の写真
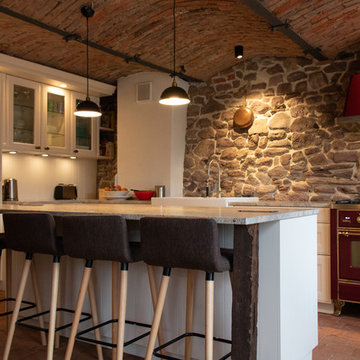
フランクフルトにある地中海スタイルのおしゃれなアイランドキッチン (落し込みパネル扉のキャビネット、白いキャビネット、グレーのキッチンパネル、カラー調理設備、レンガの床、赤い床、グレーのキッチンカウンター) の写真

ニューオリンズにある広いトラディショナルスタイルのおしゃれなキッチン (アンダーカウンターシンク、レイズドパネル扉のキャビネット、白いキャビネット、珪岩カウンター、グレーのキッチンパネル、セラミックタイルのキッチンパネル、シルバーの調理設備、レンガの床、赤い床、グレーのキッチンカウンター) の写真

This transitional style living space is a breath of fresh air, beginning with the open concept kitchen featuring cool white walls, bronze pendant lighting and classically elegant Calacatta Dorada Quartz countertops by Vadara. White frameless cabinets by DeWils continue the soothing, modern color palette, resulting in a kitchen that balances a rustic Spanish aesthetic with bright, modern finishes. Mission red cement tile flooring lends the space a pop of Southern California charm that flows into a stunning stairwell highlighted by terracotta tile accents that complement without overwhelming the ceiling architecture above. The bathroom is a soothing escape with relaxing white relief subway tiles offset by wooden skylights and rich accents.
PROJECT DETAILS:
Style: Transitional
Countertops: Vadara Quartz (Calacatta Dorado)
Cabinets: White Frameless Cabinets, by DeWils
Hardware/Plumbing Fixture Finish: Oil Rubbed Bronze
Lighting Fixtures: Bronze Pendant lighting
Flooring: Cement Tile (color = Mission Red)
Tile/Backsplash: White subway with Terracotta accent
Paint Colors: White
Photographer: J.R. Maddox

On aperçoit maintenant la forme L de cette cuisine, qui répond à une belle frise au sol en carreaux de céramique effet carreaux de ciment.
L'ensemble dans des tons noir/blanc/rouge, respectés aussi pour la partie dînatoire, avec cette banquette-coffre d'angle réalisée sur mesure.
https://www.nevainteriordesign.com/
Lien Magazine
Jean Perzel : http://www.perzel.fr/projet-bosquet-neva/

Michael Hunter
ヒューストンにあるラグジュアリーな広い地中海スタイルのおしゃれなキッチン (オープンシェルフ、緑のキャビネット、マルチカラーのキッチンパネル、モザイクタイルのキッチンパネル、シルバーの調理設備、テラコッタタイルの床、赤い床、アンダーカウンターシンク、タイルカウンター) の写真
ヒューストンにあるラグジュアリーな広い地中海スタイルのおしゃれなキッチン (オープンシェルフ、緑のキャビネット、マルチカラーのキッチンパネル、モザイクタイルのキッチンパネル、シルバーの調理設備、テラコッタタイルの床、赤い床、アンダーカウンターシンク、タイルカウンター) の写真
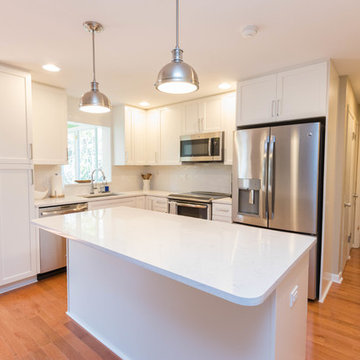
Check out this recently completed kitchen remodel performed in conjunction with JAR Remodeling. This classy black and white kitchen is sure to impress as soon as you enter the home, featuring two-tone cabinetry, Cambria quartz countertops, stainless appliances, and a beautiful backsplash that reaches to the ceiling. The large island is perfect for entertaining and letting your inner chef out!
Cabinetry: Kith Kitchens | Style: Shaker | Color: White, Black
Countertops: Cambria Quartz - Swanbridge
Hardware: Atlas Homewares: A811-BN, Top Knobs: M1119-BSN
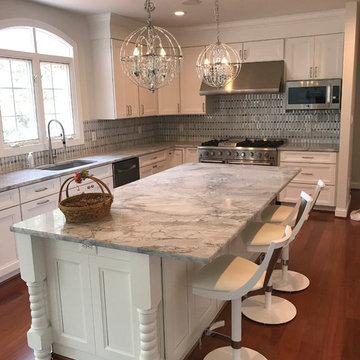
ワシントンD.C.にある中くらいなトラディショナルスタイルのおしゃれなキッチン (アンダーカウンターシンク、落し込みパネル扉のキャビネット、白いキャビネット、御影石カウンター、グレーのキッチンパネル、シルバーの調理設備、濃色無垢フローリング、赤い床、グレーのキッチンカウンター) の写真

ニューオリンズにある高級な広いトラディショナルスタイルのおしゃれなキッチン (エプロンフロントシンク、ガラス扉のキャビネット、白いキャビネット、御影石カウンター、シルバーの調理設備、レンガの床、赤い床) の写真

The custom kitchen features hand wiped glazed cabinets for the perimeter and a large central island with a sink and range top. Dark granite counters for the outside with a light quartz on the walnut island. The faucets are by Waterstone and include a deck mounted pot-filler. The three dimensional back splash features basket weave marble. There is a stone front farm sink and brick floor.
Photography by Great Island Photography
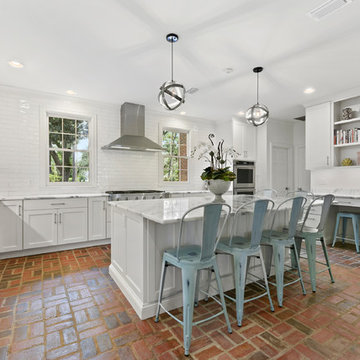
ジャクソンビルにあるトランジショナルスタイルのおしゃれなキッチン (シェーカースタイル扉のキャビネット、白いキャビネット、白いキッチンパネル、赤い床、アンダーカウンターシンク、シルバーの調理設備、レンガの床、白いキッチンカウンター) の写真

This kitchen doubled in size by opening up a wall. We incorporated seating at the island, a beverage center and a coffee station.
シカゴにあるラグジュアリーな広いトランジショナルスタイルのおしゃれなキッチン (アンダーカウンターシンク、インセット扉のキャビネット、白いキャビネット、珪岩カウンター、青いキッチンパネル、セラミックタイルのキッチンパネル、シルバーの調理設備、無垢フローリング、赤い床、グレーのキッチンカウンター) の写真
シカゴにあるラグジュアリーな広いトランジショナルスタイルのおしゃれなキッチン (アンダーカウンターシンク、インセット扉のキャビネット、白いキャビネット、珪岩カウンター、青いキッチンパネル、セラミックタイルのキッチンパネル、シルバーの調理設備、無垢フローリング、赤い床、グレーのキッチンカウンター) の写真
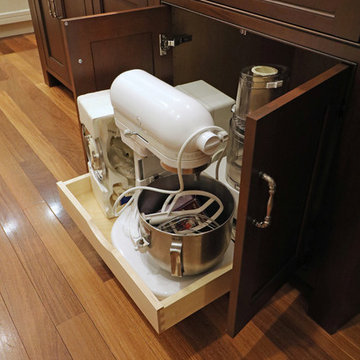
Alban Gega Photography
ボストンにある高級な広いトランジショナルスタイルのおしゃれなキッチン (アンダーカウンターシンク、インセット扉のキャビネット、白いキャビネット、クオーツストーンカウンター、グレーのキッチンパネル、セラミックタイルのキッチンパネル、シルバーの調理設備、濃色無垢フローリング、赤い床) の写真
ボストンにある高級な広いトランジショナルスタイルのおしゃれなキッチン (アンダーカウンターシンク、インセット扉のキャビネット、白いキャビネット、クオーツストーンカウンター、グレーのキッチンパネル、セラミックタイルのキッチンパネル、シルバーの調理設備、濃色無垢フローリング、赤い床) の写真

Mert Carpenter Photography
サンフランシスコにある高級な広いトラディショナルスタイルのおしゃれなキッチン (エプロンフロントシンク、レイズドパネル扉のキャビネット、御影石カウンター、シルバーの調理設備、白いキャビネット、テラコッタタイルの床、石タイルのキッチンパネル、赤い床、ベージュキッチンパネル、ベージュのキッチンカウンター、表し梁) の写真
サンフランシスコにある高級な広いトラディショナルスタイルのおしゃれなキッチン (エプロンフロントシンク、レイズドパネル扉のキャビネット、御影石カウンター、シルバーの調理設備、白いキャビネット、テラコッタタイルの床、石タイルのキッチンパネル、赤い床、ベージュキッチンパネル、ベージュのキッチンカウンター、表し梁) の写真

This kitchen was once half the size it is now and had dark panels throughout. By taking the space from the adjacent Utility Room and expanding towards the back yard, we were able to increase the size allowing for more storage, flow, and enjoyment. We also added on a new Utility Room behind that pocket door you see.
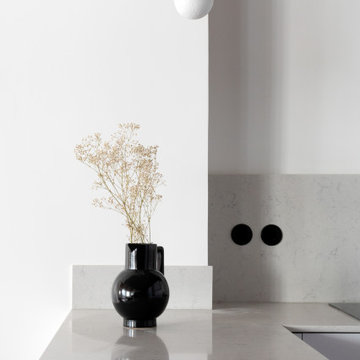
Rénovation d'un appartement de 60m2 sur l'île Saint-Louis à Paris. 2019
Photos Laura Jacques
Design Charlotte Féquet
パリにあるお手頃価格の中くらいなコンテンポラリースタイルのおしゃれなキッチン (アンダーカウンターシンク、インセット扉のキャビネット、白いキャビネット、クオーツストーンカウンター、白いキッチンパネル、大理石のキッチンパネル、黒い調理設備、テラコッタタイルの床、赤い床、白いキッチンカウンター) の写真
パリにあるお手頃価格の中くらいなコンテンポラリースタイルのおしゃれなキッチン (アンダーカウンターシンク、インセット扉のキャビネット、白いキャビネット、クオーツストーンカウンター、白いキッチンパネル、大理石のキッチンパネル、黒い調理設備、テラコッタタイルの床、赤い床、白いキッチンカウンター) の写真

We made minor modifications to the existing flow of this 1996 home in the Cottage Lake area of Woodinville WA.
The updates were made in adding white cabinets and lightening up the original space with fresh new tile, countertops and appliances.
アイランドキッチン (緑のキャビネット、白いキャビネット、赤い床) の写真
1