キッチン (緑のキャビネット、中間色木目調キャビネット、グレーのキッチンカウンター、木材カウンター) の写真
絞り込み:
資材コスト
並び替え:今日の人気順
写真 1〜20 枚目(全 57 枚)
1/5

This kitchen is stocked full of personal details for this lovely retired couple living the dream in their beautiful country home. Terri loves to garden and can her harvested fruits and veggies and has filled her double door pantry full of her beloved canned creations. The couple has a large family to feed and when family comes to visit - the open concept kitchen, loads of storage and countertop space as well as giant kitchen island has transformed this space into the family gathering spot - lots of room for plenty of cooks in this kitchen! Tucked into the corner is a thoughtful kitchen office space. Possibly our favorite detail is the green custom painted island with inset bar sink, making this not only a great functional space but as requested by the homeowner, the island is an exact paint match to their dining room table that leads into the grand kitchen and ties everything together so beautifully.

Italian farmhouse custom kitchen complete with hand carved wood details, flush marble island and quartz counter surfaces, faux finish cabinetry, clay ceiling and wall details, wolf, subzero and Miele appliances and custom light fixtures.

This residence was designed to be a rural weekend getaway for a city couple and their children. The idea of ‘The Barn’ was embraced, as the building was intended to be an escape for the family to go and enjoy their horses. The ground floor plan has the ability to completely open up and engage with the sprawling lawn and grounds of the property. This also enables cross ventilation, and the ability of the family’s young children and their friends to run in and out of the building as they please. Cathedral-like ceilings and windows open up to frame views to the paddocks and bushland below.
As a weekend getaway and when other families come to stay, the bunkroom upstairs is generous enough for multiple children. The rooms upstairs also have skylights to watch the clouds go past during the day, and the stars by night. Australian hardwood has been used extensively both internally and externally, to reference the rural setting.
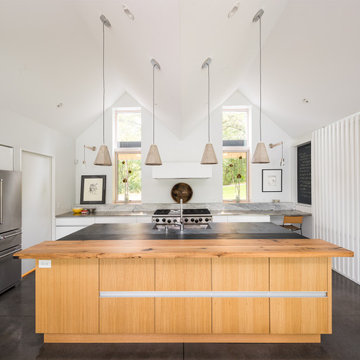
Perched on a ridge 20 feet above a private lake in Stillwater, Minnesota, the clients wanted an age-in-place home where strong design influenced by the natural surroundings informed the space and shape of the project. CITYDESKSTUDIO carefully sited the home in one of the many natural clearings within their wooded property alongside a private lake, maximizing connection to the land, while preserving trees and natural topography. The home is distinguished by a light-filled, vaulted living area, a continuous timber loggia forming the entry court and connection to the garage, and a landscape design filled with rain gardens and indigenous rocks and plantings. The home features one-level living with a walk-out lower level which maintains a low profile upon approach, allowing the home to fit gracefully within its context. Sustainable features include landscaping with rain gardens to control rainwater, thermal mass concrete, geothermal in-floor heating, and a 10 kilowatt photovoltaic array with home batteries to allow fully off-grid living. Locally sourced building materials were used where possible for cedar siding and patio paving, including re-used soapstone counters. Select trees were harvested directly off the land for the staircase, interior wall finishes and the 10-foot dining table.
Project Team:
Ben Awes AIA, Principal-In-Charge
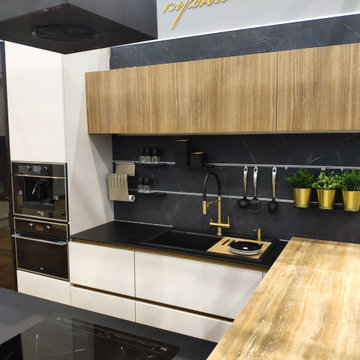
Барная стойка – это разновидность кухонного стола. Отличается лишь по высоте и ширине. Лучше заказать барную стойку по индивидуальным параметрам, чтобы она идеально вписалась в интерьер. При этом она должна быть обязательно из массива, что станет украшением вашего дома.
Если помещение просторное – барная стойка будет хороша для хранения бокалов, стаканов, чашек.
Если она расположена в квартирах типа «хрущевки» - то сможет соединить кухонный столик и обеденный в одно целое в виде модульной секции, связанной с кухонным гарнитуром.
Если ставить ее в квартире-студии или «евродвушке» - поможет зонировать помещение.
У такой стойки значимых плюсов довольно много:
• Компактность.
• Функциональность (возможность использования в качестве большого стола или обеденной зоны).
• Дополнительные полочки, фруктовницы, ящики, которыми можно оснастить стойку.
• Внешне не перегружает интерьер, смотрится довольно воздушно и легко.
• Износостойкость. Такая стойка будет долго служить и при этом выглядеть как новая.
• Экологичность. Каждое изделие покрывается в два слоя специальным маслом-воском, чтобы защитить дерево от воды и загрязнений.
Масло – полностью экологически чистый продукт, материал, который абсолютно безопасен, даже при контакте с едой.
По желанию вы можете изготовить различные стойки: из дуба, ясеня, лиственницы, сосны.
Из всех вариантов массив ясеня наиболее подходящий вариант для кухонной барной стойки, поскольку он не уступает по плотности и красоте дубу, имеет низкую стоимость и по качеству превосходит лиственницу и сосну.
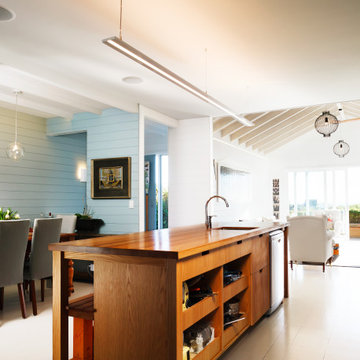
Hand crafted contemporary kitchen. Rear shelving and cupboards are hand painted in blue/black. Kitchen Island is crafted in American Oak with an oil finish.
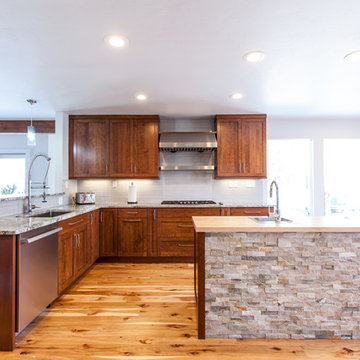
Kitchen details included drystack stone on the island mixed with a butcher block countertop. A raised bar separated the kitchen from the keeping room and large windows flooded the kitchen with light. High variation hardwood flooring complemented the medium wood cabinet stain.
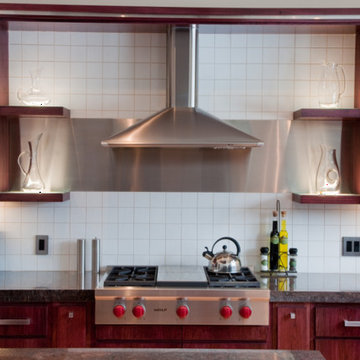
他の地域にあるお手頃価格の中くらいなコンテンポラリースタイルのおしゃれなキッチン (フラットパネル扉のキャビネット、木材カウンター、白いキッチンパネル、セラミックタイルのキッチンパネル、シルバーの調理設備、中間色木目調キャビネット、グレーのキッチンカウンター) の写真
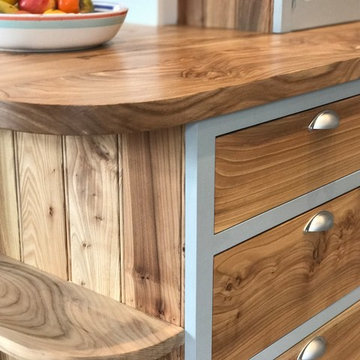
Beautifully crafted elm drawers in this kitchen are an added feature and demonstrate how solid wood can be incorporated into a modern contemporary design. The steel cup handles on the drawer fronts match the stainless steel appliances.
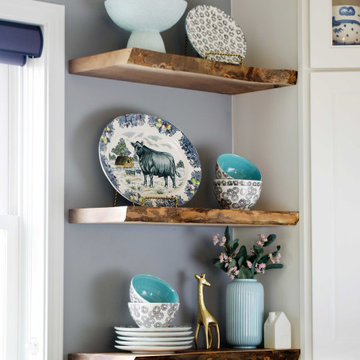
This kitchen is stocked full of personal details for this lovely retired couple living the dream in their beautiful country home. Terri loves to garden and can her harvested fruits and veggies and has filled her double door pantry full of her beloved canned creations. The couple has a large family to feed and when family comes to visit - the open concept kitchen, loads of storage and countertop space as well as giant kitchen island has transformed this space into the family gathering spot - lots of room for plenty of cooks in this kitchen! Tucked into the corner is a thoughtful kitchen office space. Possibly our favorite detail is the green custom painted island with inset bar sink, making this not only a great functional space but as requested by the homeowner, the island is an exact paint match to their dining room table that leads into the grand kitchen and ties everything together so beautifully.
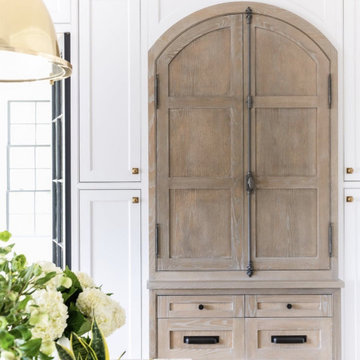
ボストンにあるラグジュアリーな広いトラディショナルスタイルのおしゃれなアイランドキッチン (インセット扉のキャビネット、中間色木目調キャビネット、木材カウンター、グレーのキッチンカウンター) の写真
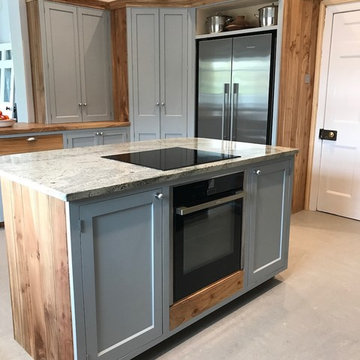
Working on local projects is always rewarding and providing elm to renovate this kitchen in Suffolk was no exception. The clients wanted an interesting and hardwearing timber and elm was the perfect choice. Combining different materials in a kitchen works well and incorporating marble into the central workstation gives contrast to the elm and painted cabinetry.
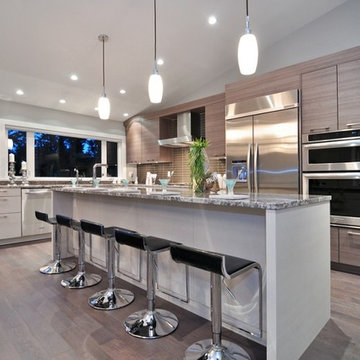
バンクーバーにある高級な中くらいなコンテンポラリースタイルのおしゃれなキッチン (アンダーカウンターシンク、フラットパネル扉のキャビネット、中間色木目調キャビネット、木材カウンター、グレーのキッチンパネル、サブウェイタイルのキッチンパネル、シルバーの調理設備、無垢フローリング、グレーの床、グレーのキッチンカウンター) の写真
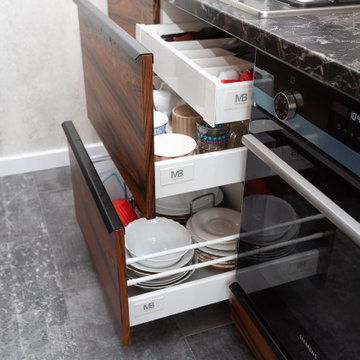
Фасады мдф эмаль и шпонированные фасады
Столешница Egger
Стеклянный фартук
お手頃価格の中くらいなトランジショナルスタイルのおしゃれなキッチン (アンダーカウンターシンク、フラットパネル扉のキャビネット、中間色木目調キャビネット、木材カウンター、グレーのキッチンパネル、ガラス板のキッチンパネル、黒い調理設備、セラミックタイルの床、グレーの床、グレーのキッチンカウンター) の写真
お手頃価格の中くらいなトランジショナルスタイルのおしゃれなキッチン (アンダーカウンターシンク、フラットパネル扉のキャビネット、中間色木目調キャビネット、木材カウンター、グレーのキッチンパネル、ガラス板のキッチンパネル、黒い調理設備、セラミックタイルの床、グレーの床、グレーのキッチンカウンター) の写真
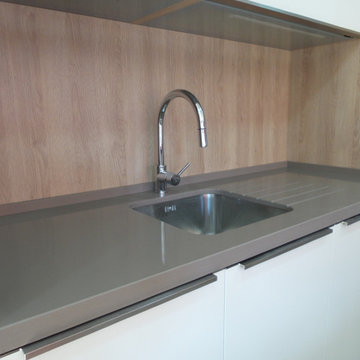
Cocina reforma de estilo moderno
マラガにあるラグジュアリーな広いモダンスタイルのおしゃれなキッチン (アンダーカウンターシンク、フラットパネル扉のキャビネット、中間色木目調キャビネット、木材カウンター、茶色いキッチンパネル、木材のキッチンパネル、シルバーの調理設備、磁器タイルの床、グレーの床、グレーのキッチンカウンター) の写真
マラガにあるラグジュアリーな広いモダンスタイルのおしゃれなキッチン (アンダーカウンターシンク、フラットパネル扉のキャビネット、中間色木目調キャビネット、木材カウンター、茶色いキッチンパネル、木材のキッチンパネル、シルバーの調理設備、磁器タイルの床、グレーの床、グレーのキッチンカウンター) の写真
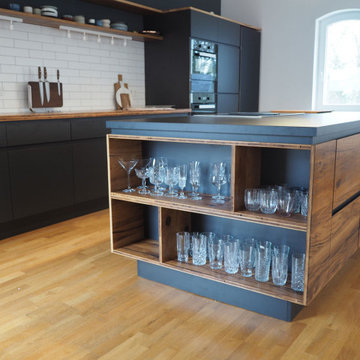
ベルリンにあるお手頃価格の中くらいなコンテンポラリースタイルのおしゃれなキッチン (中間色木目調キャビネット、木材カウンター、白いキッチンパネル、セラミックタイルのキッチンパネル、黒い調理設備、グレーのキッチンカウンター) の写真
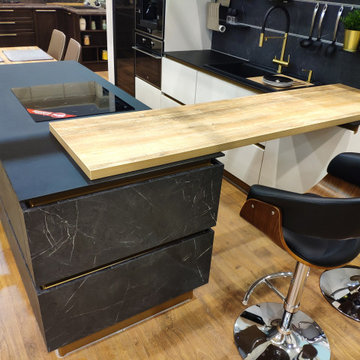
Барная стойка – это разновидность кухонного стола. Отличается лишь по высоте и ширине. Лучше заказать барную стойку по индивидуальным параметрам, чтобы она идеально вписалась в интерьер. При этом она должна быть обязательно из массива, что станет украшением вашего дома.
Если помещение просторное – барная стойка будет хороша для хранения бокалов, стаканов, чашек.
Если она расположена в квартирах типа «хрущевки» - то сможет соединить кухонный столик и обеденный в одно целое в виде модульной секции, связанной с кухонным гарнитуром.
Если ставить ее в квартире-студии или «евродвушке» - поможет зонировать помещение.
У такой стойки значимых плюсов довольно много:
• Компактность.
• Функциональность (возможность использования в качестве большого стола или обеденной зоны).
• Дополнительные полочки, фруктовницы, ящики, которыми можно оснастить стойку.
• Внешне не перегружает интерьер, смотрится довольно воздушно и легко.
• Износостойкость. Такая стойка будет долго служить и при этом выглядеть как новая.
• Экологичность. Каждое изделие покрывается в два слоя специальным маслом-воском, чтобы защитить дерево от воды и загрязнений.
Масло – полностью экологически чистый продукт, материал, который абсолютно безопасен, даже при контакте с едой.
По желанию вы можете изготовить различные стойки: из дуба, ясеня, лиственницы, сосны.
Из всех вариантов массив ясеня наиболее подходящий вариант для кухонной барной стойки, поскольку он не уступает по плотности и красоте дубу, имеет низкую стоимость и по качеству превосходит лиственницу и сосну.
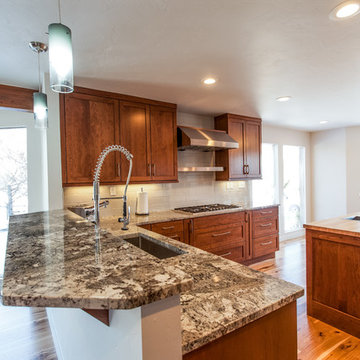
Opening up the kitchen allowed for an eat-in area and a keeping room. The light wood flooring allowed for two variations of wood cabinets accented by granite countertops and glass pendants with a dash of drystack stone on the island.
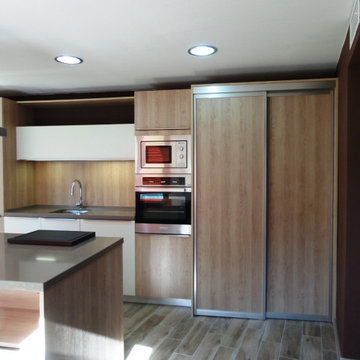
Cocina reforma de estilo moderno
マラガにあるラグジュアリーな広いモダンスタイルのおしゃれなキッチン (アンダーカウンターシンク、フラットパネル扉のキャビネット、中間色木目調キャビネット、木材カウンター、茶色いキッチンパネル、木材のキッチンパネル、シルバーの調理設備、磁器タイルの床、グレーの床、グレーのキッチンカウンター) の写真
マラガにあるラグジュアリーな広いモダンスタイルのおしゃれなキッチン (アンダーカウンターシンク、フラットパネル扉のキャビネット、中間色木目調キャビネット、木材カウンター、茶色いキッチンパネル、木材のキッチンパネル、シルバーの調理設備、磁器タイルの床、グレーの床、グレーのキッチンカウンター) の写真
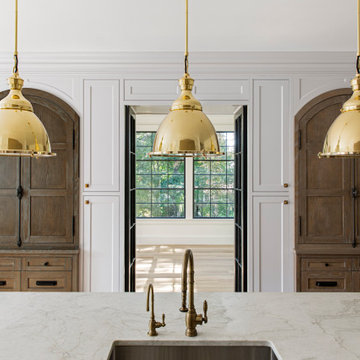
ボストンにあるラグジュアリーな広いトラディショナルスタイルのおしゃれなアイランドキッチン (インセット扉のキャビネット、中間色木目調キャビネット、木材カウンター、グレーのキッチンカウンター) の写真
キッチン (緑のキャビネット、中間色木目調キャビネット、グレーのキッチンカウンター、木材カウンター) の写真
1