パントリー (緑のキャビネット、中間色木目調キャビネット、全タイプの天井の仕上げ、クオーツストーンカウンター) の写真
絞り込み:
資材コスト
並び替え:今日の人気順
写真 1〜20 枚目(全 136 枚)

Updated kitchen with custom green cabinetry, black countertops, custom hood vent for 36" Wolf range with designer tile and stained wood tongue and groove backsplash.
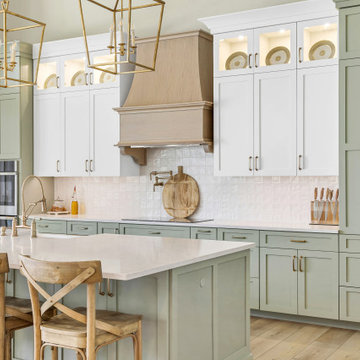
マイアミにある高級な広いトランジショナルスタイルのおしゃれなキッチン (シェーカースタイル扉のキャビネット、緑のキャビネット、クオーツストーンカウンター、白いキッチンパネル、シルバーの調理設備、クッションフロア、白いキッチンカウンター、表し梁) の写真
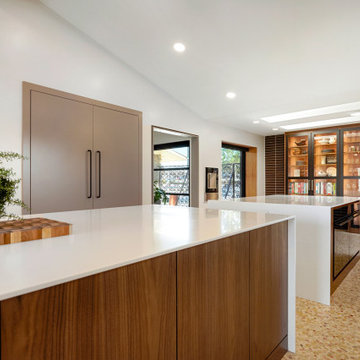
The original kitchen in this 1968 Lakewood home was cramped and dark. The new homeowners wanted an open layout with a clean, modern look that was warm rather than sterile. This was accomplished with custom cabinets, waterfall-edge countertops and stunning light fixtures.
Crystal Cabinet Works, Inc - custom paint on Celeste door style; natural walnut on Springfield door style.
Design by Heather Evans, BKC Kitchen and Bath.
RangeFinder Photography.

ニューヨークにあるお手頃価格の広いカントリー風のおしゃれなキッチン (インセット扉のキャビネット、緑のキャビネット、シルバーの調理設備、無垢フローリング、ベージュキッチンパネル、磁器タイルのキッチンパネル、茶色い床、ベージュのキッチンカウンター、ドロップインシンク、クオーツストーンカウンター、アイランドなし、塗装板張りの天井) の写真

オースティンにある高級な中くらいなカントリー風のおしゃれなキッチン (エプロンフロントシンク、シェーカースタイル扉のキャビネット、緑のキャビネット、クオーツストーンカウンター、白いキッチンパネル、クオーツストーンのキッチンパネル、シルバーの調理設備、淡色無垢フローリング、茶色い床、白いキッチンカウンター、塗装板張りの天井) の写真
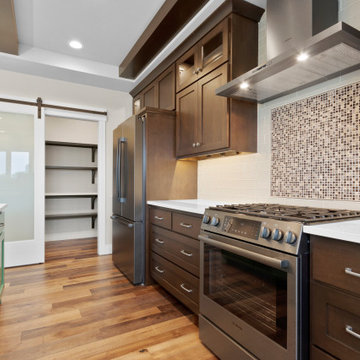
他の地域にある中くらいなトランジショナルスタイルのおしゃれなキッチン (アンダーカウンターシンク、シェーカースタイル扉のキャビネット、中間色木目調キャビネット、クオーツストーンカウンター、グレーのキッチンパネル、ガラスタイルのキッチンパネル、黒い調理設備、無垢フローリング、茶色い床、白いキッチンカウンター、折り上げ天井) の写真
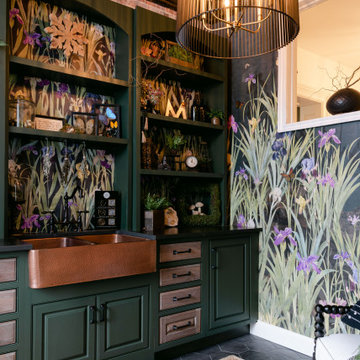
This was the 2023 Junior League Show house- I wanted this pantry because it was a perfect space to create a hybrid space where I could picture the Friar's bringing in the fresh veggies from the yard and a place where they used to prep for big gatherings. I wanted to honor the age of the home (1890's) and have colors and fixtures that would have been period appropriate. I also painted the ceiling with a copper dry brushing technique that would have been seen back then. My personal style is in this space, it is heavy and moody and I love bold wallpaper (this is a mural). I have lovingly called my style "swamp witch chic."
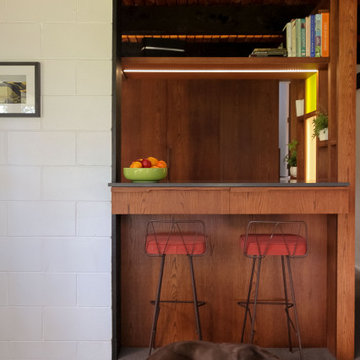
Contemporary reinterpretation of a 1970's kitchen for a re-fit of our own 1970's house.
他の地域にある高級な中くらいなトラディショナルスタイルのおしゃれなキッチン (ダブルシンク、レイズドパネル扉のキャビネット、中間色木目調キャビネット、クオーツストーンカウンター、白いキッチンパネル、モザイクタイルのキッチンパネル、シルバーの調理設備、コルクフローリング、アイランドなし、グレーのキッチンカウンター、表し梁) の写真
他の地域にある高級な中くらいなトラディショナルスタイルのおしゃれなキッチン (ダブルシンク、レイズドパネル扉のキャビネット、中間色木目調キャビネット、クオーツストーンカウンター、白いキッチンパネル、モザイクタイルのキッチンパネル、シルバーの調理設備、コルクフローリング、アイランドなし、グレーのキッチンカウンター、表し梁) の写真
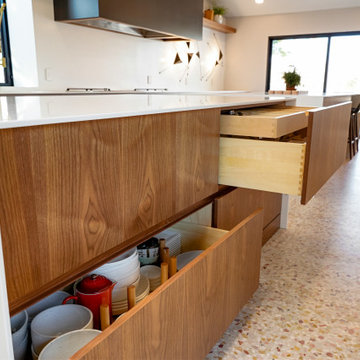
The original kitchen in this 1968 Lakewood home was cramped and dark. The new homeowners wanted an open layout with a clean, modern look that was warm rather than sterile. This was accomplished with custom cabinets, waterfall-edge countertops and stunning light fixtures.
Crystal Cabinet Works, Inc - custom paint on Celeste door style; natural walnut on Springfield door style.
Design by Heather Evans, BKC Kitchen and Bath.
RangeFinder Photography.
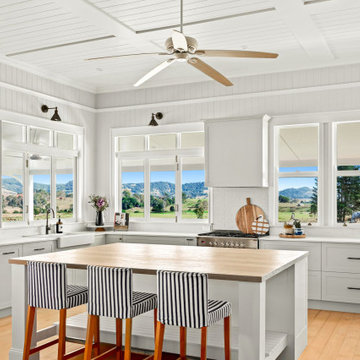
サンシャインコーストにある高級な中くらいなラスティックスタイルのおしゃれなキッチン (エプロンフロントシンク、シェーカースタイル扉のキャビネット、緑のキャビネット、クオーツストーンカウンター、白いキッチンパネル、クオーツストーンのキッチンパネル、シルバーの調理設備、無垢フローリング、黄色い床、白いキッチンカウンター、塗装板張りの天井) の写真
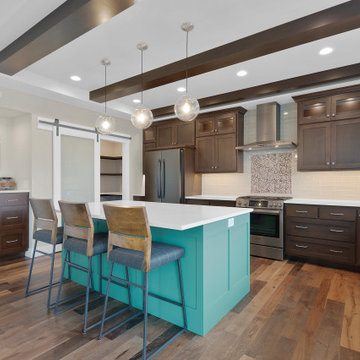
他の地域にある中くらいなトランジショナルスタイルのおしゃれなキッチン (アンダーカウンターシンク、シェーカースタイル扉のキャビネット、中間色木目調キャビネット、クオーツストーンカウンター、グレーのキッチンパネル、ガラスタイルのキッチンパネル、黒い調理設備、無垢フローリング、茶色い床、白いキッチンカウンター、折り上げ天井) の写真
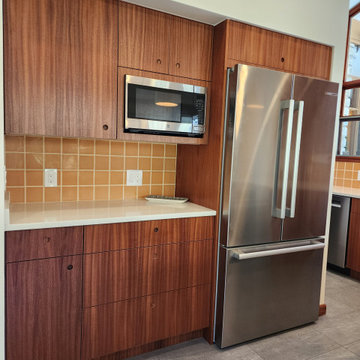
Step back in time with this mid-century modern kitchen that pays homage to the architectural roots of the home. Clean lines, vintage charm, and classic design elements seamlessly blend for a timeless space. Let's celebrate the past while stepping into the future with style and elegance! ?✨
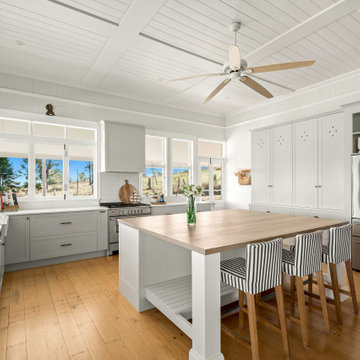
サンシャインコーストにある高級な中くらいなラスティックスタイルのおしゃれなキッチン (エプロンフロントシンク、シェーカースタイル扉のキャビネット、緑のキャビネット、クオーツストーンカウンター、白いキッチンパネル、クオーツストーンのキッチンパネル、シルバーの調理設備、無垢フローリング、黄色い床、白いキッチンカウンター、塗装板張りの天井) の写真
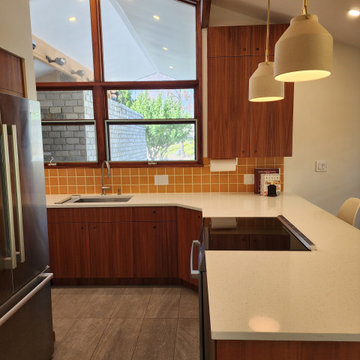
Step back in time with this mid-century modern kitchen that pays homage to the architectural roots of the home. Clean lines, vintage charm, and classic design elements seamlessly blend for a timeless space. Let's celebrate the past while stepping into the future with style and elegance! ?✨
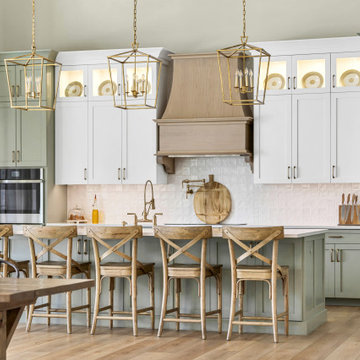
マイアミにある高級な広いトランジショナルスタイルのおしゃれなキッチン (シェーカースタイル扉のキャビネット、緑のキャビネット、クオーツストーンカウンター、白いキッチンパネル、シルバーの調理設備、クッションフロア、白いキッチンカウンター、表し梁) の写真

This project involved the complete transformation of a modern infill home to better align with the clients' tastes, needs, functionality, and style preferences. The renovation aimed to create a more personalized and functional kitchen that reflected the unique lifestyle and aesthetic choices of the homeowners. The previous design included one island which was too large for it to function correctly. Low quality cabinet materials which were de-laminating and with high gloss finishes that were not practical to their lifestyle.
In the original design, unappealing yellow tones evoked a hospital-like feeling absorbing the iconic I-beam ceiling and concrete floors. The new goal and vision was to transform the kitchen into a warm welcoming environment with durable finishes, a countertop that was easy to clean and maintain and re-invent and improve the function and storage of the cabinetry.
Ingredients include: Custom Slim Shaker Walnut cabinets and Self healing, fingerprint free black matte cabinets, Cambria Quartz countertops, brick tile accents to compliment the other existing architectural elements and a colourful chicklet tile which represented the clients love of pop art.
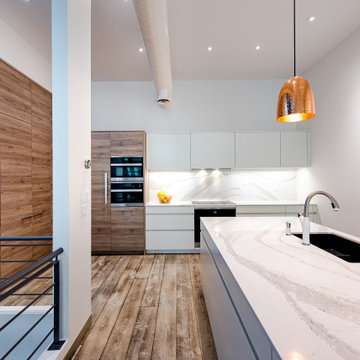
トロントにある高級な広いモダンスタイルのおしゃれなキッチン (アンダーカウンターシンク、フラットパネル扉のキャビネット、中間色木目調キャビネット、クオーツストーンカウンター、マルチカラーのキッチンパネル、クオーツストーンのキッチンパネル、パネルと同色の調理設備、無垢フローリング、マルチカラーの床、マルチカラーのキッチンカウンター、表し梁) の写真
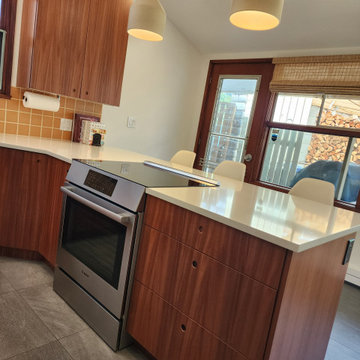
Step back in time with this mid-century modern kitchen that pays homage to the architectural roots of the home. Clean lines, vintage charm, and classic design elements seamlessly blend for a timeless space. Let's celebrate the past while stepping into the future with style and elegance! ?✨
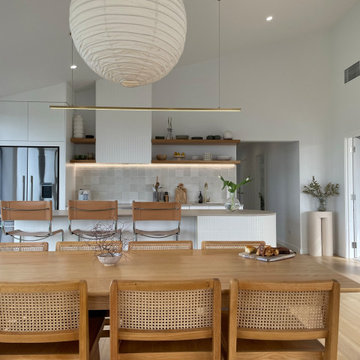
ダニーデンにあるお手頃価格の中くらいなコンテンポラリースタイルのおしゃれなキッチン (アンダーカウンターシンク、ルーバー扉のキャビネット、緑のキャビネット、クオーツストーンカウンター、グレーのキッチンパネル、磁器タイルのキッチンパネル、シルバーの調理設備、淡色無垢フローリング、グレーのキッチンカウンター、三角天井) の写真
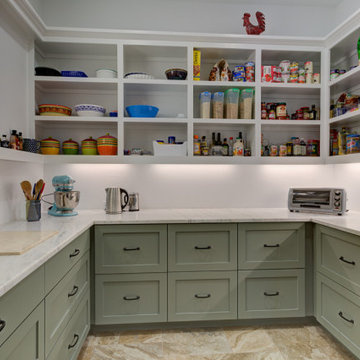
オースティンにあるお手頃価格の中くらいな地中海スタイルのおしゃれなキッチン (エプロンフロントシンク、シェーカースタイル扉のキャビネット、緑のキャビネット、クオーツストーンカウンター、白いキッチンパネル、石タイルのキッチンパネル、黒い調理設備、磁器タイルの床、アイランドなし、ベージュの床、白いキッチンカウンター、板張り天井) の写真
パントリー (緑のキャビネット、中間色木目調キャビネット、全タイプの天井の仕上げ、クオーツストーンカウンター) の写真
1