小さな赤いキッチン (緑のキャビネット、中間色木目調キャビネット、落し込みパネル扉のキャビネット) の写真
絞り込み:
資材コスト
並び替え:今日の人気順
写真 1〜20 枚目(全 27 枚)
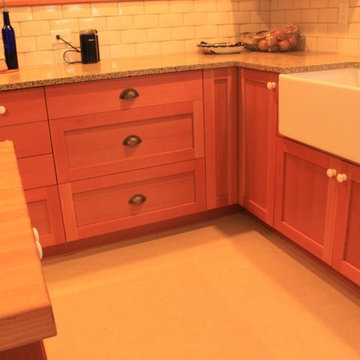
バンクーバーにあるお手頃価格の小さなトラディショナルスタイルのおしゃれなキッチン (エプロンフロントシンク、落し込みパネル扉のキャビネット、中間色木目調キャビネット、御影石カウンター、白いキッチンパネル、セラミックタイルのキッチンパネル、シルバーの調理設備) の写真
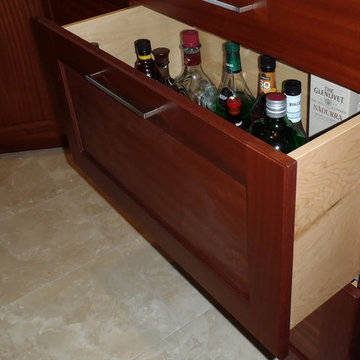
Custom Sapele cabinetry with Manhattan Green granite in a more user-friendly layout provides more counter space and more storage. The previous wall is mirror is gone and yet the new design feels much more open and larger. Imagine that!
Photo Credit: Michelle Turner, BY DESIGN Builders
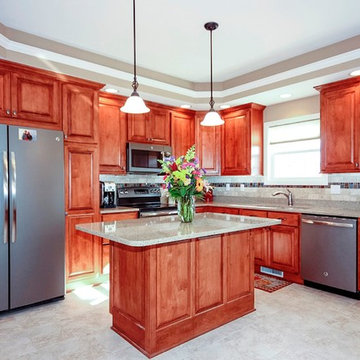
ShowPlace maple cabinets with quartz countertop
Photos: Kelly Schneider
シカゴにある高級な小さなトラディショナルスタイルのおしゃれなキッチン (ダブルシンク、落し込みパネル扉のキャビネット、中間色木目調キャビネット、クオーツストーンカウンター、ベージュキッチンパネル、石タイルのキッチンパネル、シルバーの調理設備、セラミックタイルの床) の写真
シカゴにある高級な小さなトラディショナルスタイルのおしゃれなキッチン (ダブルシンク、落し込みパネル扉のキャビネット、中間色木目調キャビネット、クオーツストーンカウンター、ベージュキッチンパネル、石タイルのキッチンパネル、シルバーの調理設備、セラミックタイルの床) の写真
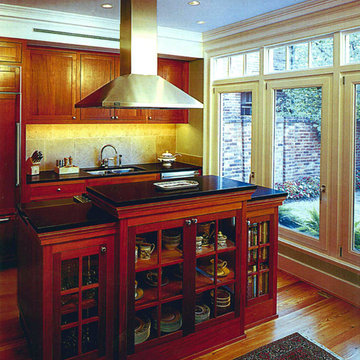
Cherry wood cabinets, Black Galaxie granite counters;
Pella Doors and transom windows for entire back wall allowing sunlight to stream into kitchen; Restored and replaced ( where needed) original 200 year old hardwood floors.
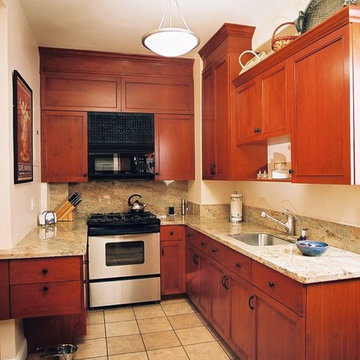
The goal of this renovation was to create balance without mirror symmetry.
Designing with the Golden Rectangle based on the Fibonacci numbers, where the width is 62% of its height is the pleasing proportion that all objects in the universe, including the DNA module, are based. The cabinets or their combinations in this composition are either golden rectangles or squares. Their specific size and placement creates the focal point above the open shelf which is confirmed by the crossing of the diagonal lines.
Based on our perception and use of the golden proportion, the sink backsplash is 7” of granite, 11” painted. Similarly, the same dimensions as a stair riser and tread.
In a high ceiling making only one cabinet taller and deeper alludes to the space without being overwhelming. Form is in the cherry cabinets and granite counter tops. Function includes the dog bowl.
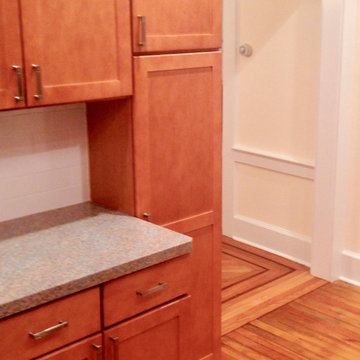
This simple, elegant 10 x10 kitchen is loaded with storage. Maple inset frame cabinets have FLW inspired pulls.
An original wood floor adds warmth and character.
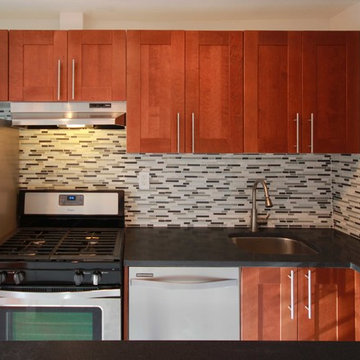
The kitchen was opened up to the living/dining room with a stone passthrough
ニューヨークにある低価格の小さなトランジショナルスタイルのおしゃれなキッチン (アンダーカウンターシンク、落し込みパネル扉のキャビネット、中間色木目調キャビネット、御影石カウンター、グレーのキッチンパネル、ガラスタイルのキッチンパネル、シルバーの調理設備、アイランドなし) の写真
ニューヨークにある低価格の小さなトランジショナルスタイルのおしゃれなキッチン (アンダーカウンターシンク、落し込みパネル扉のキャビネット、中間色木目調キャビネット、御影石カウンター、グレーのキッチンパネル、ガラスタイルのキッチンパネル、シルバーの調理設備、アイランドなし) の写真
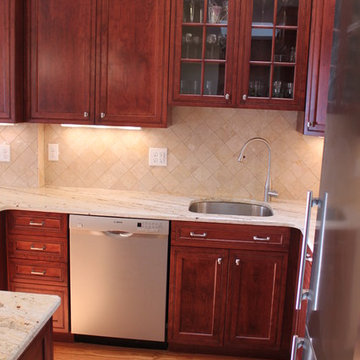
Apple Valley Cabinetry in the Cortalnd series. Framington door in cordovan finished cherry wood. Apollo Storn granite countertop.
ボストンにある低価格の小さなトランジショナルスタイルのおしゃれなキッチン (アンダーカウンターシンク、落し込みパネル扉のキャビネット、中間色木目調キャビネット、御影石カウンター、ベージュキッチンパネル、石タイルのキッチンパネル、シルバーの調理設備、淡色無垢フローリング) の写真
ボストンにある低価格の小さなトランジショナルスタイルのおしゃれなキッチン (アンダーカウンターシンク、落し込みパネル扉のキャビネット、中間色木目調キャビネット、御影石カウンター、ベージュキッチンパネル、石タイルのキッチンパネル、シルバーの調理設備、淡色無垢フローリング) の写真
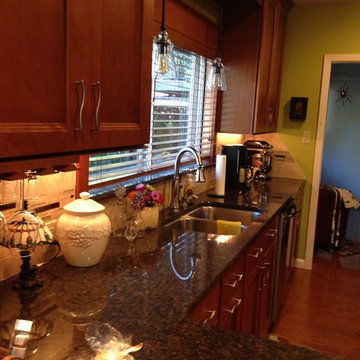
customer's new kitchen
リトルロックにあるお手頃価格の小さなトランジショナルスタイルのおしゃれなキッチン (アンダーカウンターシンク、落し込みパネル扉のキャビネット、中間色木目調キャビネット、御影石カウンター、ベージュキッチンパネル、石タイルのキッチンパネル、シルバーの調理設備、淡色無垢フローリング) の写真
リトルロックにあるお手頃価格の小さなトランジショナルスタイルのおしゃれなキッチン (アンダーカウンターシンク、落し込みパネル扉のキャビネット、中間色木目調キャビネット、御影石カウンター、ベージュキッチンパネル、石タイルのキッチンパネル、シルバーの調理設備、淡色無垢フローリング) の写真
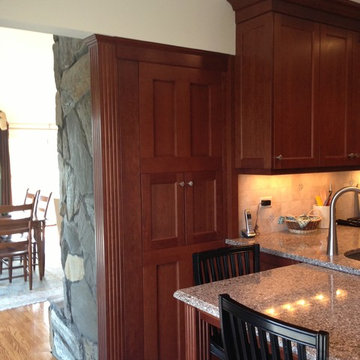
ニューヨークにある小さなトランジショナルスタイルのおしゃれなキッチン (アンダーカウンターシンク、落し込みパネル扉のキャビネット、中間色木目調キャビネット、クオーツストーンカウンター、ベージュキッチンパネル、石タイルのキッチンパネル、シルバーの調理設備、磁器タイルの床) の写真
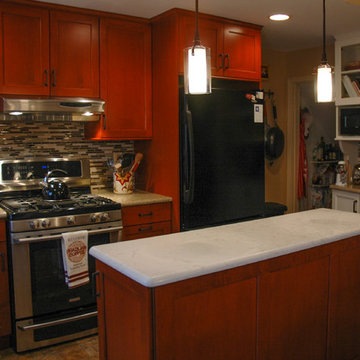
A narrow island separates the dining area from the working kitchen. Shallow white cabinets ease the access to the basement.
フィラデルフィアにある小さなトラディショナルスタイルのおしゃれなキッチン (アンダーカウンターシンク、落し込みパネル扉のキャビネット、中間色木目調キャビネット、クオーツストーンカウンター、マルチカラーのキッチンパネル、ボーダータイルのキッチンパネル、黒い調理設備、リノリウムの床) の写真
フィラデルフィアにある小さなトラディショナルスタイルのおしゃれなキッチン (アンダーカウンターシンク、落し込みパネル扉のキャビネット、中間色木目調キャビネット、クオーツストーンカウンター、マルチカラーのキッチンパネル、ボーダータイルのキッチンパネル、黒い調理設備、リノリウムの床) の写真
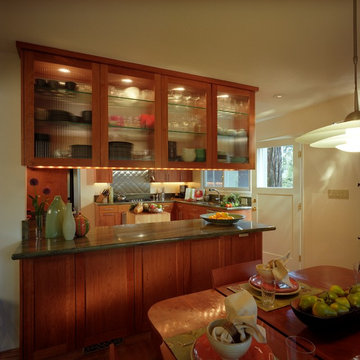
The new ceiling mounted overhead cabinetry provides a greater amount of storage and both above & below cabinets open on both sides of the new peninsula.
With the re-location of a few key appliances along with better quality storage the kitchen now functions with greater efficiency and is inviting to all who visit.
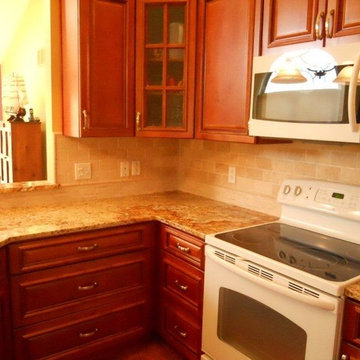
Yellow River granite ties in the warm tones of the cabinetry and flooring. The backsplash is Classic Light Travertine, 3" x 6" with mosaic slivers at the bottom. Granite and backsplash by Chippewa, cabinets by other.
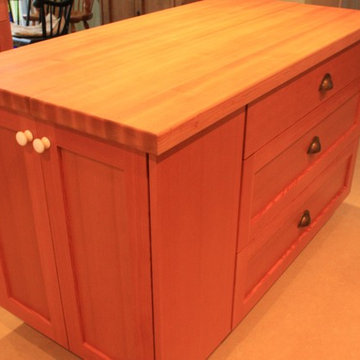
バンクーバーにあるお手頃価格の小さなトラディショナルスタイルのおしゃれなキッチン (エプロンフロントシンク、落し込みパネル扉のキャビネット、中間色木目調キャビネット、御影石カウンター、白いキッチンパネル、セラミックタイルのキッチンパネル、シルバーの調理設備) の写真
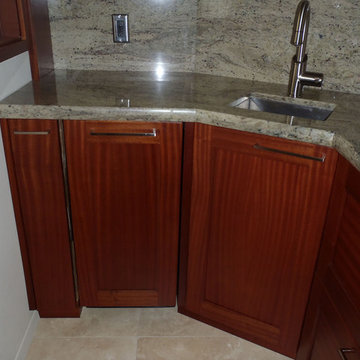
Custom Sapele cabinetry with Manhattan Green granite in a more user-friendly layout provides more counter space and more storage. The previous wall is mirror is gone and yet the new design feels much more open and larger. Imagine that!
Photo Credit: Michelle Turner, BY DESIGN Builders
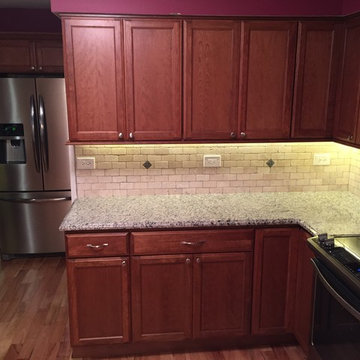
Fieldstone Cabinetry with Stratford Door style. Cherry Toffee finish. Flooring with IndusParquet Amendoim Hardwood.
Santa Cecilia Granite countertops with Tumbled Travertine Backsplash.
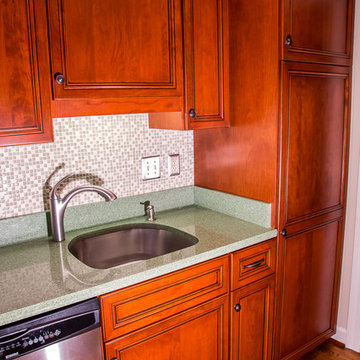
This galley kitchen was refaced with recessed panel cherry doors and full extension slides were added to the drawers, increasing space and usability.. The detailed mitering brings a more traditional look to a very contemporary layout. That detailed style is maintained in the crown and base molding.
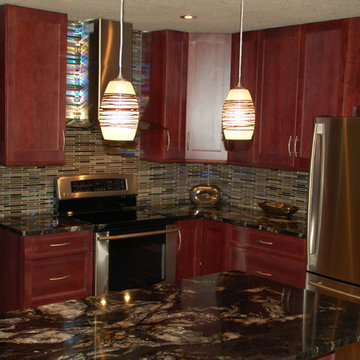
Hanging lights can be a bright idea if done correctly. Here you have the dark red really popping from the kitchen giving it a bright and eclectic look.
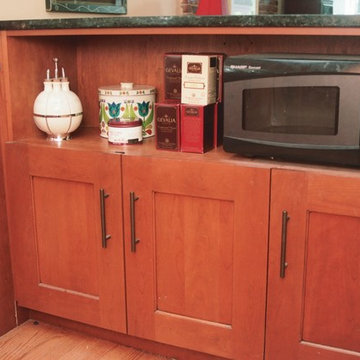
Mark Rosenhaus, CKD. A kitchen to be seen from the living room should be furniture not appliances. A ten cubic foot refrigerator is inside a pantry and the microwave is tucked in the peninsula. Frank Lloyd Wright eaves highlight the direction of the full height cabinets over the refrigerator, then stepping down in the Fibonacci progression of cabinet doors from 3, 2 and 1. Notice the angled, sliding, Venetian louvered doors accenting the stove.
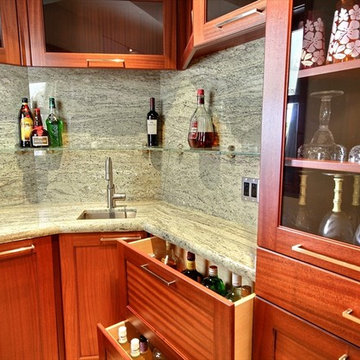
Custom Sapele cabinetry in a newly designed layout provides an efficient yet beautiful wet bar in this Wailea Kialoa home on Maui, Hawaii
Photo Credit: Take 1 Media, Sharon Brooks
小さな赤いキッチン (緑のキャビネット、中間色木目調キャビネット、落し込みパネル扉のキャビネット) の写真
1