マルチアイランドキッチン (グレーのキャビネット、無垢フローリング、トラバーチンの床) の写真
絞り込み:
資材コスト
並び替え:今日の人気順
写真 1〜20 枚目(全 944 枚)
1/5

Matt Steeves Studio
マイアミにあるラグジュアリーな巨大なトランジショナルスタイルのおしゃれなマルチアイランドキッチン (アンダーカウンターシンク、落し込みパネル扉のキャビネット、グレーのキャビネット、グレーのキッチンパネル、モザイクタイルのキッチンパネル、シルバーの調理設備、無垢フローリング) の写真
マイアミにあるラグジュアリーな巨大なトランジショナルスタイルのおしゃれなマルチアイランドキッチン (アンダーカウンターシンク、落し込みパネル扉のキャビネット、グレーのキャビネット、グレーのキッチンパネル、モザイクタイルのキッチンパネル、シルバーの調理設備、無垢フローリング) の写真

Warm farmhouse kitchen nestled in the suburbs has a welcoming feel, with soft repose gray cabinets, two islands for prepping and entertaining and warm wood contrasts.
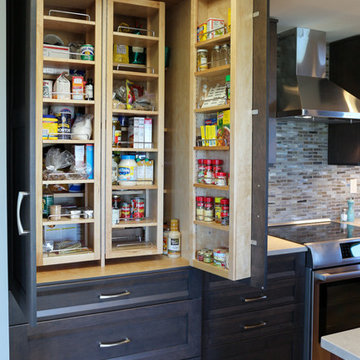
This Chef's Pantry provides oodles of storage space and keeps busy cooks organized. There are multiple adjustable shelves behind the swing out shelves.
WestSound Home & Garden
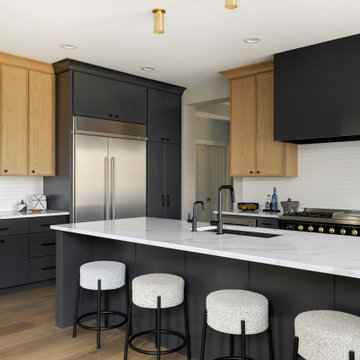
ミネアポリスにある高級な巨大なトランジショナルスタイルのおしゃれなキッチン (アンダーカウンターシンク、シェーカースタイル扉のキャビネット、グレーのキャビネット、クオーツストーンカウンター、白いキッチンパネル、サブウェイタイルのキッチンパネル、シルバーの調理設備、無垢フローリング、茶色い床、白いキッチンカウンター) の写真

グランドラピッズにある巨大なトランジショナルスタイルのおしゃれなキッチン (グレーのキャビネット、珪岩カウンター、グレーのキッチンパネル、ライムストーンのキッチンパネル、シルバーの調理設備、白いキッチンカウンター、塗装板張りの天井、エプロンフロントシンク、落し込みパネル扉のキャビネット、無垢フローリング、茶色い床) の写真

Gourmet Kitchen features a separate prep kitchen, two islands in main kitchen, wolf appliances, subzero refrigeration, La Cornue rotisserie, and a Miele steam oven. Counter top slabs are fusion quartzite from Aria Stone Gallery. We designed a unique back-splash behind the range to store spices on one side and oils and a pot filler on other side. Flat panel cabinets.
Photographer: Charles Lauersdorf, Realty Pro Shots
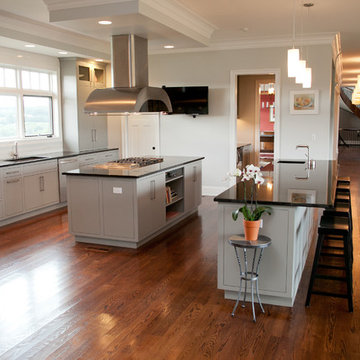
The clean lines of this kitchen allow the homeowners to get a full appreciation of the view they have from the top of the hill. The Scandinavian influences of the wife are evident throughout the house in the simple, yet efficient, designs.
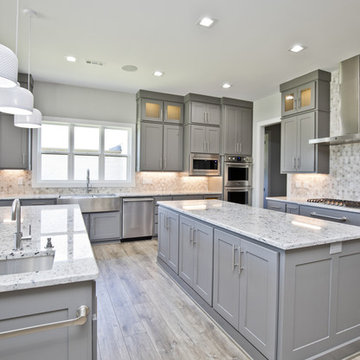
他の地域にある高級な中くらいなコンテンポラリースタイルのおしゃれなキッチン (エプロンフロントシンク、落し込みパネル扉のキャビネット、グレーのキャビネット、御影石カウンター、ベージュキッチンパネル、モザイクタイルのキッチンパネル、シルバーの調理設備、無垢フローリング、茶色い床、白いキッチンカウンター) の写真
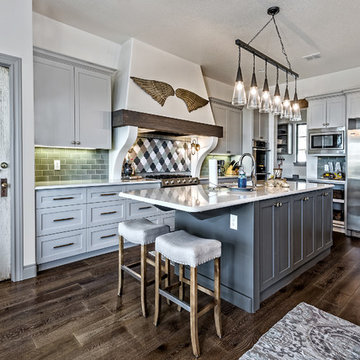
Ric Johnson http://RicJPhotography.com
オースティンにあるトラディショナルスタイルのおしゃれなキッチン (アンダーカウンターシンク、シェーカースタイル扉のキャビネット、グレーのキャビネット、グレーのキッチンパネル、シルバーの調理設備、無垢フローリング) の写真
オースティンにあるトラディショナルスタイルのおしゃれなキッチン (アンダーカウンターシンク、シェーカースタイル扉のキャビネット、グレーのキャビネット、グレーのキッチンパネル、シルバーの調理設備、無垢フローリング) の写真

Grey leather and walnut barstools compliment the second island nicely.
ロサンゼルスにある高級な巨大なおしゃれなキッチン (フラットパネル扉のキャビネット、グレーのキャビネット、シルバーの調理設備、無垢フローリング、茶色い床、板張り天井) の写真
ロサンゼルスにある高級な巨大なおしゃれなキッチン (フラットパネル扉のキャビネット、グレーのキャビネット、シルバーの調理設備、無垢フローリング、茶色い床、板張り天井) の写真
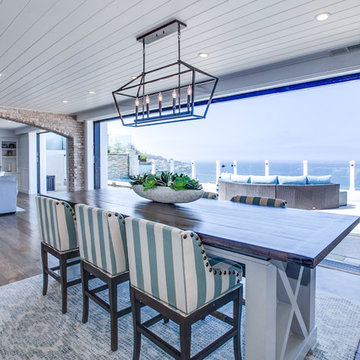
ロサンゼルスにある巨大なビーチスタイルのおしゃれなキッチン (シェーカースタイル扉のキャビネット、グレーのキャビネット、大理石カウンター、無垢フローリング、マルチカラーの床、マルチカラーのキッチンカウンター) の写真

Photography by Luke Potter
バンクーバーにあるラグジュアリーな巨大なコンテンポラリースタイルのおしゃれなキッチン (無垢フローリング、茶色い床、アンダーカウンターシンク、フラットパネル扉のキャビネット、グレーのキャビネット、珪岩カウンター、ガラスまたは窓のキッチンパネル、シルバーの調理設備) の写真
バンクーバーにあるラグジュアリーな巨大なコンテンポラリースタイルのおしゃれなキッチン (無垢フローリング、茶色い床、アンダーカウンターシンク、フラットパネル扉のキャビネット、グレーのキャビネット、珪岩カウンター、ガラスまたは窓のキッチンパネル、シルバーの調理設備) の写真
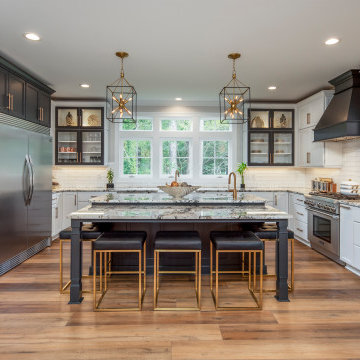
Fieldstone Cabinetry - customs cabinets in Graphite Tinted Varnish finish and White tinted varnish. Cabinet hardware is
the Expression Collection from Richelieu.
Design by Mindy at Creekside Cabinets and Joanne Glenn, Island Creek Builders. Photos by Archie at Smart Focus Photography
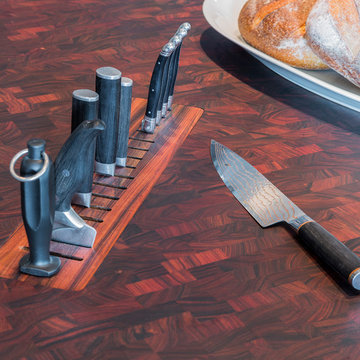
Michael J. Lee Photography
Master Suite, Kitchen, Dining Room, and Family Room renovation project.
Islands: End and Edge grain rosewood and Cosmic Black granite.
Paint: Ben. Moore "Gunmetal", Red is custom mix.
Backsplash Tile: Pratt & Larson C608

Design + Build features this gorgeous custom kitchen. Double island, marble counter tops, 3 dimensional back splash tile, high end appliances, burnished brass handles and two toned custom cabinetry and mirrored pendants.

オークランドにあるコンテンポラリースタイルのおしゃれなキッチン (アンダーカウンターシンク、フラットパネル扉のキャビネット、グレーのキャビネット、パネルと同色の調理設備、無垢フローリング、茶色い床、白いキッチンカウンター) の写真

オースティンにある巨大なカントリー風のおしゃれなキッチン (グレーのキャビネット、グレーのキッチンパネル、シルバーの調理設備、無垢フローリング、茶色い床、グレーのキッチンカウンター、表し梁、エプロンフロントシンク、シェーカースタイル扉のキャビネット、大理石カウンター、石タイルのキッチンパネル) の写真
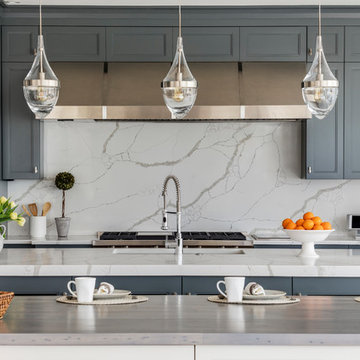
ボストンにある高級な広いトランジショナルスタイルのおしゃれなキッチン (アンダーカウンターシンク、落し込みパネル扉のキャビネット、グレーのキャビネット、珪岩カウンター、白いキッチンパネル、石スラブのキッチンパネル、シルバーの調理設備、無垢フローリング、茶色い床、白いキッチンカウンター) の写真
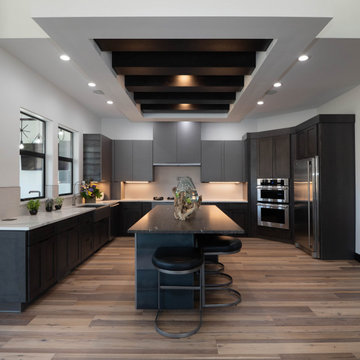
This multi award winning Kitchen features a eye-catching center island ceiling detail, 2 refrigerators and 2 windows leading out to an indoor-outdoor Kitchen featuring a Glass Garage Door opening to panoramic views.
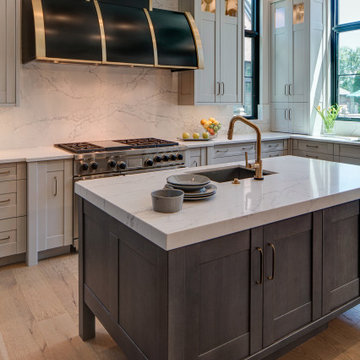
"This beautiful design started with a clean open slate and lots of design opportunities. The homeowner was looking for a large oversized spacious kitchen designed for easy meal prep for multiple cooks and room for entertaining a large oversized family.
The architect’s plans had a single island with large windows on both main walls. The one window overlooked the unattractive side of a neighbor’s house while the other was not large enough to see the beautiful large back yard. The kitchen entry location made the mudroom extremely small and left only a few design options for the kitchen layout. The almost 14’ high ceilings also gave lots of opportunities for a unique design, but care had to be taken to still make the space feel warm and cozy.
After drawing four design options, one was chosen that relocated the entry from the mudroom, making the mudroom a lot more accessible. A prep island across from the range and an entertaining island were included. The entertaining island included a beverage refrigerator for guests to congregate around and to help them stay out of the kitchen work areas. The small island appeared to be floating on legs and incorporates a sink and single dishwasher drawer for easy clean up of pots and pans.
The end result was a stunning spacious room for this large extended family to enjoy."
- Drury Design
Features cabinetry from Rutt
マルチアイランドキッチン (グレーのキャビネット、無垢フローリング、トラバーチンの床) の写真
1