L型キッチン (グレーのキャビネット、再生ガラスカウンター、タイルカウンター) の写真
絞り込み:
資材コスト
並び替え:今日の人気順
写真 1〜20 枚目(全 110 枚)
1/5

他の地域にある高級な中くらいなトランジショナルスタイルのおしゃれなキッチン (エプロンフロントシンク、全タイプのキャビネット扉、グレーのキャビネット、再生ガラスカウンター、マルチカラーのキッチンパネル、サブウェイタイルのキッチンパネル、シルバーの調理設備、クッションフロア、茶色い床、マルチカラーのキッチンカウンター) の写真
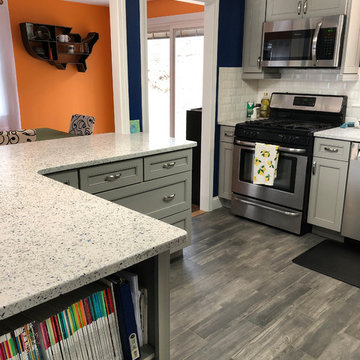
ボストンにある高級な中くらいなモダンスタイルのおしゃれなキッチン (アンダーカウンターシンク、シェーカースタイル扉のキャビネット、グレーのキャビネット、再生ガラスカウンター、白いキッチンパネル、セラミックタイルのキッチンパネル、シルバーの調理設備、磁器タイルの床、グレーの床、白いキッチンカウンター) の写真
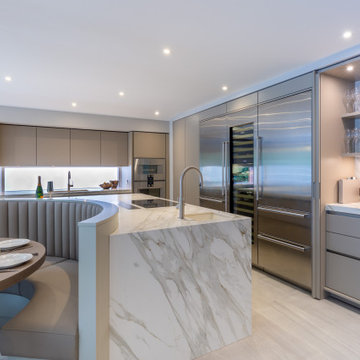
チェシャーにあるラグジュアリーな広いコンテンポラリースタイルのおしゃれなキッチン (フラットパネル扉のキャビネット、グレーのキャビネット、タイルカウンター、白いキッチンカウンター、アンダーカウンターシンク、マルチカラーのキッチンパネル、大理石のキッチンパネル、シルバーの調理設備、淡色無垢フローリング、ベージュの床) の写真
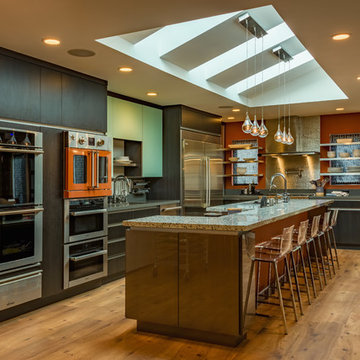
The need for natural light drove the design of this space. The skylight detail became integral part of the design to satisfy the need the of natural light while creating a modern aesthetic as well as a stunning architectural detail. To keep the lights and pendants centered on the island, we designed a pattern of openings and blocking to allow fixtures to mount at the correct spots along the island span.
Photo Credit: Ali Atri Photography
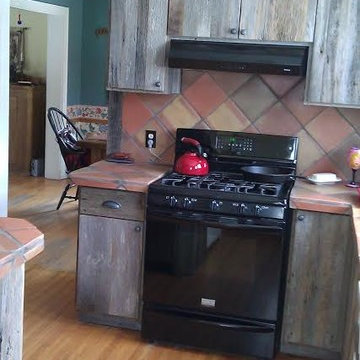
"New" barnwood kitchen with 100 year old wood. With soffits gone, custom cabinets were built to the ceiling with open top display shelving.
ミネアポリスにあるラスティックスタイルのおしゃれなキッチン (エプロンフロントシンク、フラットパネル扉のキャビネット、グレーのキャビネット、タイルカウンター、マルチカラーのキッチンパネル、テラコッタタイルのキッチンパネル、黒い調理設備、無垢フローリング) の写真
ミネアポリスにあるラスティックスタイルのおしゃれなキッチン (エプロンフロントシンク、フラットパネル扉のキャビネット、グレーのキャビネット、タイルカウンター、マルチカラーのキッチンパネル、テラコッタタイルのキッチンパネル、黒い調理設備、無垢フローリング) の写真
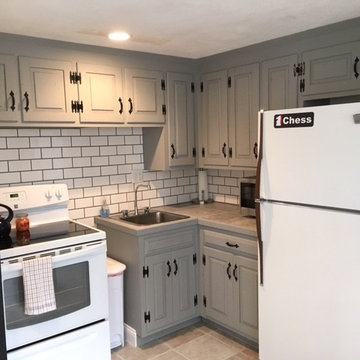
Melissa O'Neil
ボストンにある低価格の小さなトラディショナルスタイルのおしゃれなキッチン (ドロップインシンク、レイズドパネル扉のキャビネット、タイルカウンター、白い調理設備、磁器タイルの床、アイランドなし、グレーのキャビネット、白いキッチンパネル、磁器タイルのキッチンパネル) の写真
ボストンにある低価格の小さなトラディショナルスタイルのおしゃれなキッチン (ドロップインシンク、レイズドパネル扉のキャビネット、タイルカウンター、白い調理設備、磁器タイルの床、アイランドなし、グレーのキャビネット、白いキッチンパネル、磁器タイルのキッチンパネル) の写真

Complete Home Renovation- Cottage Transformed to Urban Chic Oasis - 50 Shades of Green
In this top to bottom remodel, ‘g’ transformed this simple ranch into a stunning contemporary with an open floor plan in 50 Shades of Green – and many, many tones of grey. From the whitewashed kitchen cabinets, to the grey cork floor, bathroom tiling, and recycled glass counters, everything in the home is sustainable, stylish and comes together in a sleek arrangement of subtle tones. The horizontal wall cabinets open up on a pneumatic hinge adding interesting lines to the kitchen as it looks over the dining and living rooms. In the bathrooms and bedrooms, the bamboo floors and textured tiling all lend to this relaxing yet elegant setting.
Cutrona Photography
Canyon Creek Cabinetry
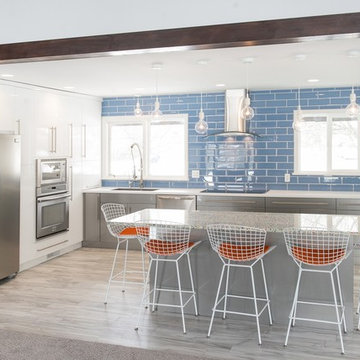
Joel Faurote
他の地域にある高級な中くらいなビーチスタイルのおしゃれなキッチン (シングルシンク、再生ガラスカウンター、青いキッチンパネル、ガラスタイルのキッチンパネル、シルバーの調理設備、セラミックタイルの床、フラットパネル扉のキャビネット、グレーのキャビネット) の写真
他の地域にある高級な中くらいなビーチスタイルのおしゃれなキッチン (シングルシンク、再生ガラスカウンター、青いキッチンパネル、ガラスタイルのキッチンパネル、シルバーの調理設備、セラミックタイルの床、フラットパネル扉のキャビネット、グレーのキャビネット) の写真
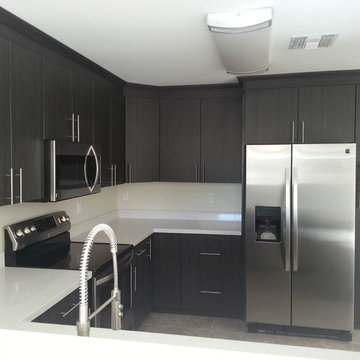
フェニックスにある広いおしゃれなキッチン (ドロップインシンク、フラットパネル扉のキャビネット、グレーのキャビネット、白いキッチンパネル、ガラスタイルのキッチンパネル、シルバーの調理設備、無垢フローリング、再生ガラスカウンター) の写真
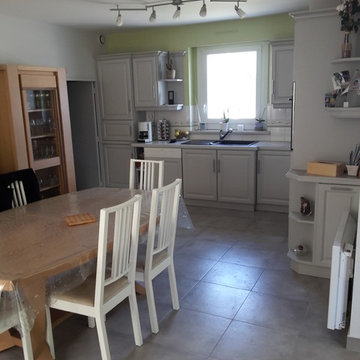
Les meubles de cuisine ont été repeint en gris, les poignées ont été changé, le plan de travail est assorti au sol, la crédence a été conservé, le mur du fond a été repeint en vert nature.
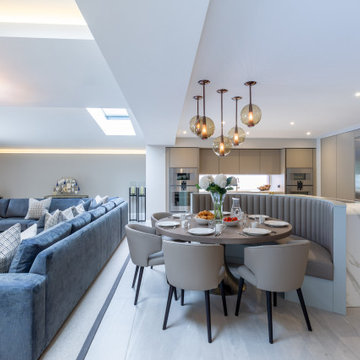
チェシャーにあるラグジュアリーな広いコンテンポラリースタイルのおしゃれなキッチン (フラットパネル扉のキャビネット、グレーのキャビネット、タイルカウンター、白いキッチンカウンター) の写真
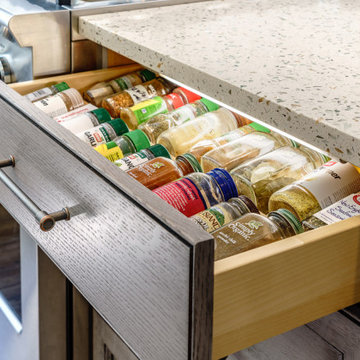
他の地域にある高級な中くらいなトランジショナルスタイルのおしゃれなキッチン (エプロンフロントシンク、全タイプのキャビネット扉、グレーのキャビネット、再生ガラスカウンター、マルチカラーのキッチンパネル、サブウェイタイルのキッチンパネル、シルバーの調理設備、クッションフロア、茶色い床、マルチカラーのキッチンカウンター) の写真
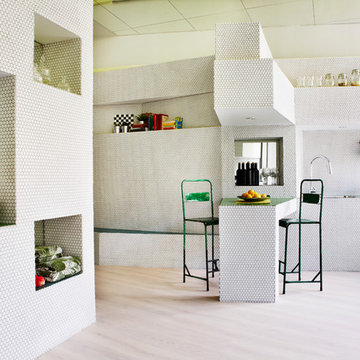
El proyecto parte de un espacio diáfano con una geometría nítida y concisa, que se transforma en un espacio habitable mediante la compresión y expansión de unas bandas que recorren todo su perímetro. Dichos elementos dotan al mismo de tensión espacial, configurando así los ambientes necesarios para albergar una vivienda en su mínima expresión. El esquema es muy claro, "lleno" en el perímetro como espacio servidor y "vacio" en el centro, como espacio vividero que se nutre de los perimetrales. Cada pared tiene un objetivo y una función generando una estancia central única donde la vida se lleva a cabo. La superficie de cada una de ellas muestra salientes y entrantes proyectados como estancias de las diferentes escenas de uso cotidiano. En una panorámica de 360º de derecha a izquierda quedan de la siguiente manera: espacio de descanso, formado por una pared que une la zona para dormir y la zona de descanso; zona de baño, donde también destaca una imagen de un entorno urbano de la colección Identity de HISBALIT, la cual permite reproducir fotografías reales que aporta profundidad al espacio; zona de cocina y comedor, donde se encuentra todo lo necesario para su uso y por último una zona verde de plantas aromáticas que permite desconectar del día a día y disfrutar de una zona excepcional.
Los arquitectos perciben esta vivienda como un todo, un conjunto. El uso del espacio de una forma diferente crea un concepto único sin olvidar su practicidad y su confort, sin fronteras.
Gran parte del proyecto está revestido por mosaico de vidrio HISBALIT. La intención de ZOOCO ha sido crear un espacio singular e inigualable en el que el visitante de Casa Decor entre en él y se sienta inmerso gracias a los revestimientos, el toque de madera en el suelo y el efecto que produce un techo revestido de espejo, el cual provoca un efecto envolvente. El juego de colores y diferentes mosaicos aporta un punto de unión. El modelo Stone redondo, en blanco mate, cubre las paredes. En los salientes se pueden ver distintos tonos de verde de la colección Unicolor en formato hexagonal, los tonos más oscuros situados en la parte baja de la vivienda y los más claros hacia el techo, tiñen así las cuatro paredes y generan un efecto de color de doble degradado que crea una atmósfera cálida.
Orlando Gutiérrez
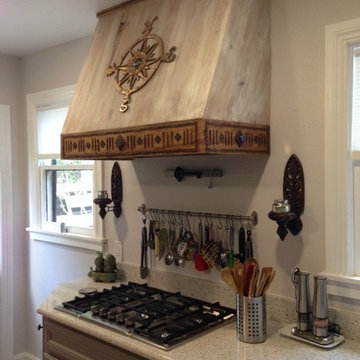
オーランドにある高級なラスティックスタイルのおしゃれなL型キッチン (エプロンフロントシンク、落し込みパネル扉のキャビネット、グレーのキャビネット、再生ガラスカウンター、シルバーの調理設備、クッションフロア、アイランドなし) の写真
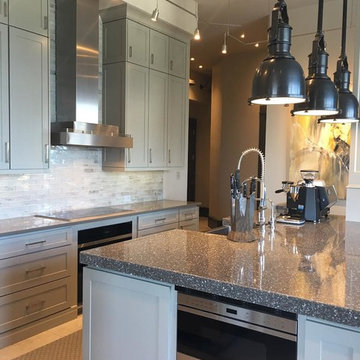
アトランタにある広いインダストリアルスタイルのおしゃれなキッチン (エプロンフロントシンク、シェーカースタイル扉のキャビネット、グレーのキャビネット、再生ガラスカウンター、白いキッチンパネル、ガラスタイルのキッチンパネル、シルバーの調理設備、ベージュの床) の写真
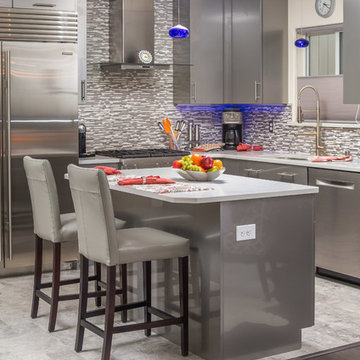
Dave M. Davis Photography
他の地域にある高級な小さなコンテンポラリースタイルのおしゃれなキッチン (アンダーカウンターシンク、フラットパネル扉のキャビネット、グレーのキャビネット、タイルカウンター、マルチカラーのキッチンパネル、モザイクタイルのキッチンパネル、シルバーの調理設備、磁器タイルの床) の写真
他の地域にある高級な小さなコンテンポラリースタイルのおしゃれなキッチン (アンダーカウンターシンク、フラットパネル扉のキャビネット、グレーのキャビネット、タイルカウンター、マルチカラーのキッチンパネル、モザイクタイルのキッチンパネル、シルバーの調理設備、磁器タイルの床) の写真
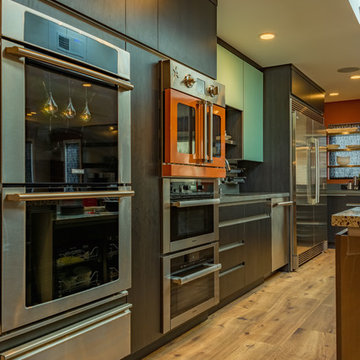
This professional chef requires a menagerie of appliances. In this kitchen we have 6 ovens and our challenge was how to make it all fit in the new space. With lots of research on requirements of installation with regards to height above floor, heat, weight and electrical/gas outlets, we stacked them up, keeping access a priority.
Photo Credit: Ali Atri Photography
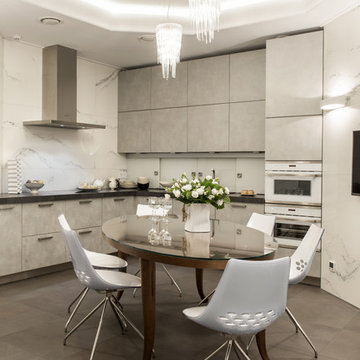
モスクワにある中くらいなコンテンポラリースタイルのおしゃれなキッチン (フラットパネル扉のキャビネット、グレーのキャビネット、白いキッチンパネル、白い調理設備、磁器タイルの床、アイランドなし、ドロップインシンク、タイルカウンター、磁器タイルのキッチンパネル、茶色い床) の写真
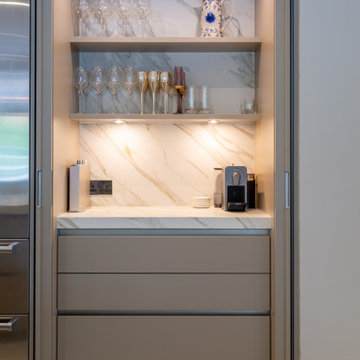
チェシャーにあるラグジュアリーな広いコンテンポラリースタイルのおしゃれなキッチン (フラットパネル扉のキャビネット、グレーのキャビネット、タイルカウンター、白いキッチンカウンター) の写真
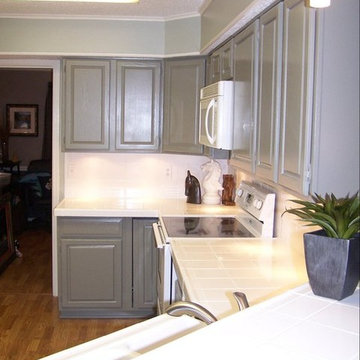
We refinished the cabinets and the tile counter top in the picture.
ダラスにある低価格の中くらいなトラディショナルスタイルのおしゃれなキッチン (ダブルシンク、グレーのキャビネット、タイルカウンター、白いキッチンパネル、磁器タイルのキッチンパネル、レイズドパネル扉のキャビネット、白い調理設備、無垢フローリング) の写真
ダラスにある低価格の中くらいなトラディショナルスタイルのおしゃれなキッチン (ダブルシンク、グレーのキャビネット、タイルカウンター、白いキッチンパネル、磁器タイルのキッチンパネル、レイズドパネル扉のキャビネット、白い調理設備、無垢フローリング) の写真
L型キッチン (グレーのキャビネット、再生ガラスカウンター、タイルカウンター) の写真
1