II型キッチン (グレーのキャビネット、珪岩カウンター) の写真
絞り込み:
資材コスト
並び替え:今日の人気順
写真 1〜20 枚目(全 3,033 枚)
1/4

Large kitchen designed for multi generation family gatherings. Clean-up sink, DW, Glass and Dishes storage.
デンバーにある高級な広いラスティックスタイルのおしゃれなキッチン (アンダーカウンターシンク、落し込みパネル扉のキャビネット、グレーのキャビネット、珪岩カウンター、白いキッチンパネル、石スラブのキッチンパネル、シルバーの調理設備、無垢フローリング、グレーの床、白いキッチンカウンター) の写真
デンバーにある高級な広いラスティックスタイルのおしゃれなキッチン (アンダーカウンターシンク、落し込みパネル扉のキャビネット、グレーのキャビネット、珪岩カウンター、白いキッチンパネル、石スラブのキッチンパネル、シルバーの調理設備、無垢フローリング、グレーの床、白いキッチンカウンター) の写真
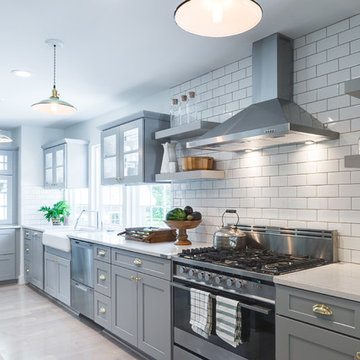
ワシントンD.C.にある高級な中くらいなコンテンポラリースタイルのおしゃれなキッチン (エプロンフロントシンク、シェーカースタイル扉のキャビネット、グレーのキャビネット、珪岩カウンター、白いキッチンパネル、サブウェイタイルのキッチンパネル、シルバーの調理設備、淡色無垢フローリング、アイランドなし、ベージュの床、白いキッチンカウンター) の写真

Convenient, easy access roll-out spice drawer in this base cabinet unit. Dura Supreme cabinetry with the Homestead Panel Plus door style. Wall cases are done in a spicy Salsa Red paint finish and the lower base units compliment with a beautiful Storm Gray. Drawer fronts feature a PC shaker design. Easy access is reached with roll out shelves in base units and a concealed recycle center. Cabinet hardware is by Stone Harbor. Counter tops are done in a Viatera Rococo quartz surface.

“With the open-concept floor plan, this kitchen needed to have a galley layout,” Ellison says. A large island helps delineate the kitchen from the other rooms around it. These include a dining area directly behind the kitchen and a living room to the right of the dining room. This main floor also includes a small TV lounge, a powder room and a mudroom. The house sits on a slope, so this main level enjoys treehouse-like canopy views out the back. The bedrooms are on the walk-out lower level.“These homeowners liked grays and neutrals, and their style leaned contemporary,” Ellison says. “They also had a very nice art collection.” The artwork is bright and colorful, and a neutral scheme provided the perfect backdrop for it.
They also liked the idea of using durable laminate finishes on the cabinetry. The laminates have the look of white oak with vertical graining. The galley cabinets are lighter and warmer, while the island has the look of white oak with a gray wash for contrast. The countertops and backsplash are polished quartzite. The quartzite adds beautiful natural veining patterns and warm tones to the room.

Double tier cutlery divider offers tons of storage and great organization.
ワシントンD.C.にある広いトランジショナルスタイルのおしゃれなキッチン (アンダーカウンターシンク、シェーカースタイル扉のキャビネット、グレーのキャビネット、珪岩カウンター、グレーのキッチンパネル、モザイクタイルのキッチンパネル、シルバーの調理設備、無垢フローリング、茶色い床、グレーのキッチンカウンター) の写真
ワシントンD.C.にある広いトランジショナルスタイルのおしゃれなキッチン (アンダーカウンターシンク、シェーカースタイル扉のキャビネット、グレーのキャビネット、珪岩カウンター、グレーのキッチンパネル、モザイクタイルのキッチンパネル、シルバーの調理設備、無垢フローリング、茶色い床、グレーのキッチンカウンター) の写真
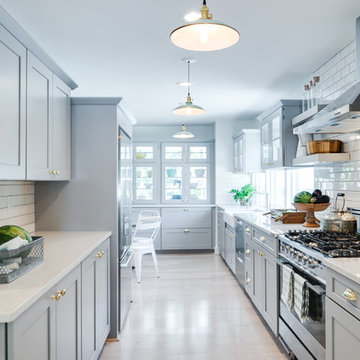
シカゴにある中くらいなトラディショナルスタイルのおしゃれなキッチン (白いキッチンパネル、サブウェイタイルのキッチンパネル、シルバーの調理設備、エプロンフロントシンク、シェーカースタイル扉のキャビネット、グレーのキャビネット、珪岩カウンター、淡色無垢フローリング、アイランドなし、ベージュの床) の写真
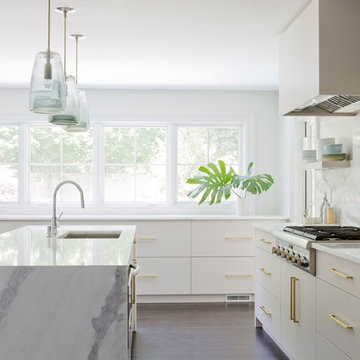
NEWLY RENOVATED BEACH HOUSE kitchen
ニューヨークにある高級な巨大なモダンスタイルのおしゃれなキッチン (アンダーカウンターシンク、フラットパネル扉のキャビネット、グレーのキャビネット、珪岩カウンター、シルバーの調理設備、濃色無垢フローリング、茶色い床) の写真
ニューヨークにある高級な巨大なモダンスタイルのおしゃれなキッチン (アンダーカウンターシンク、フラットパネル扉のキャビネット、グレーのキャビネット、珪岩カウンター、シルバーの調理設備、濃色無垢フローリング、茶色い床) の写真

Cet appartement de 100m² acheté dans son jus avait besoin d’être rénové dans son intégralité pour repenser les volumes et lui apporter du cachet tout en le mettant au goût de notre client évidemment.
Tout en conservant les volumes existants, nous avons optimisé l’espace pour chaque fonction. Dans la pièce maîtresse, notre menuisier a réalisé un grand module aux panneaux coulissants avec des tasseaux en chêne fumé pour ajouter du relief. Multifonction, il intègre en plus une cheminée électrique et permet de dissimuler l’écran plasma ! En rappel, et pour apporter de la verticalité à cette grande pièce, les claustras délimitent chaque espace tout en laissant passer la lumière naturelle.
L’entrée et le séjour mènent au coin cuisine, séparé discrètement par un claustra. Le coloris gris canon de fusil des façades @bocklip laquées mat apporte de la profondeur à cet espace et offre un rendu chic et moderne. La crédence en miroir reflète la lumière provenant du grand balcon et le plan de travail en quartz contraste avec les autres éléments.
A l’étage, différents espaces de rangement ont été ajoutés : un premier aménagé sous les combles avec portes miroir pour apporter de la lumière à la pièce et dans la chambre principale, un dressing personnalisé.

Classic small compact kitchen in Takapuna.
オークランドにあるお手頃価格の小さなトランジショナルスタイルのおしゃれなキッチン (エプロンフロントシンク、落し込みパネル扉のキャビネット、グレーのキャビネット、珪岩カウンター、白いキッチンパネル、石スラブのキッチンパネル、シルバーの調理設備、濃色無垢フローリング、アイランドなし、茶色い床、白いキッチンカウンター) の写真
オークランドにあるお手頃価格の小さなトランジショナルスタイルのおしゃれなキッチン (エプロンフロントシンク、落し込みパネル扉のキャビネット、グレーのキャビネット、珪岩カウンター、白いキッチンパネル、石スラブのキッチンパネル、シルバーの調理設備、濃色無垢フローリング、アイランドなし、茶色い床、白いキッチンカウンター) の写真

A kitchen designed for someone who loves to cook. The center island accommodates four stools. A large pantry features frosted glass sliding barn doors. Open shelving provides space for colorful accents while generous cabinet space stores everything else neatly out of sight. A raised ceiling above the island area baths the entire area with natural light.
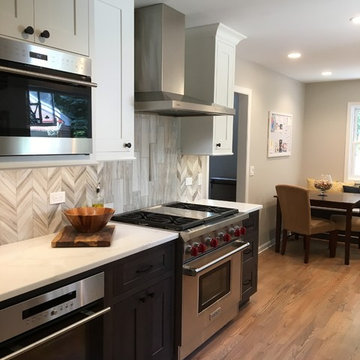
シカゴにある小さなトランジショナルスタイルのおしゃれなキッチン (エプロンフロントシンク、シェーカースタイル扉のキャビネット、グレーのキャビネット、珪岩カウンター、グレーのキッチンパネル、石タイルのキッチンパネル、シルバーの調理設備、無垢フローリング、アイランドなし、茶色い床、白いキッチンカウンター) の写真
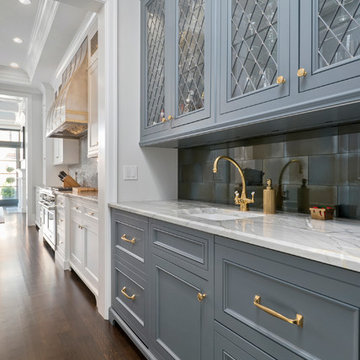
Elizabeth Taich Design is a Chicago-based full-service interior architecture and design firm that specializes in sophisticated yet livable environments.
IC360
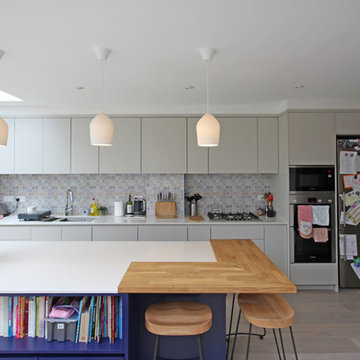
Federica Vasetti
他の地域にあるお手頃価格の中くらいなコンテンポラリースタイルのおしゃれなキッチン (フラットパネル扉のキャビネット、グレーのキャビネット、珪岩カウンター、マルチカラーのキッチンパネル、セラミックタイルのキッチンパネル、淡色無垢フローリング、ベージュのキッチンカウンター) の写真
他の地域にあるお手頃価格の中くらいなコンテンポラリースタイルのおしゃれなキッチン (フラットパネル扉のキャビネット、グレーのキャビネット、珪岩カウンター、マルチカラーのキッチンパネル、セラミックタイルのキッチンパネル、淡色無垢フローリング、ベージュのキッチンカウンター) の写真
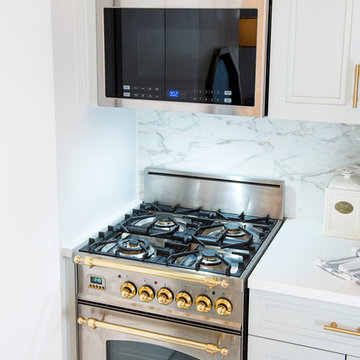
ニューヨークにある高級な小さなミッドセンチュリースタイルのおしゃれなキッチン (ドロップインシンク、レイズドパネル扉のキャビネット、グレーのキャビネット、珪岩カウンター、セラミックタイルのキッチンパネル、シルバーの調理設備、セメントタイルの床、アイランドなし、白いキッチンパネル、白いキッチンカウンター) の写真
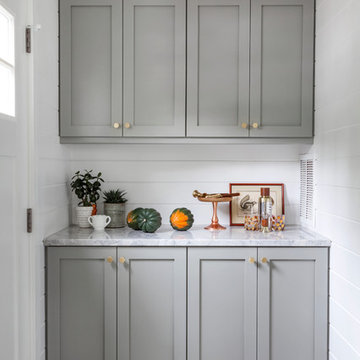
Courtney Apple
フィラデルフィアにあるラグジュアリーな広いトラディショナルスタイルのおしゃれなキッチン (エプロンフロントシンク、シェーカースタイル扉のキャビネット、グレーのキャビネット、珪岩カウンター、グレーのキッチンパネル、石タイルのキッチンパネル、シルバーの調理設備、磁器タイルの床、アイランドなし) の写真
フィラデルフィアにあるラグジュアリーな広いトラディショナルスタイルのおしゃれなキッチン (エプロンフロントシンク、シェーカースタイル扉のキャビネット、グレーのキャビネット、珪岩カウンター、グレーのキッチンパネル、石タイルのキッチンパネル、シルバーの調理設備、磁器タイルの床、アイランドなし) の写真
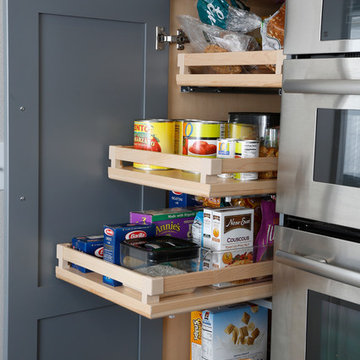
Convenient roll out pantry shelving.
シアトルにある中くらいなトラディショナルスタイルのおしゃれなII型キッチン (エプロンフロントシンク、シェーカースタイル扉のキャビネット、グレーのキャビネット、珪岩カウンター、白いキッチンパネル、サブウェイタイルのキッチンパネル、シルバーの調理設備、アイランドなし) の写真
シアトルにある中くらいなトラディショナルスタイルのおしゃれなII型キッチン (エプロンフロントシンク、シェーカースタイル扉のキャビネット、グレーのキャビネット、珪岩カウンター、白いキッチンパネル、サブウェイタイルのキッチンパネル、シルバーの調理設備、アイランドなし) の写真
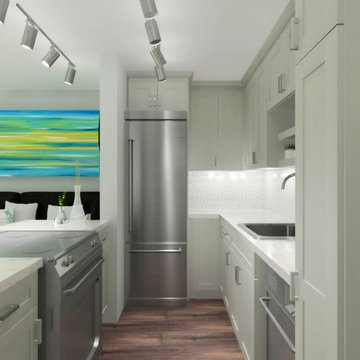
TVL Creative
デンバーにあるお手頃価格の小さなコンテンポラリースタイルのおしゃれなキッチン (ドロップインシンク、シェーカースタイル扉のキャビネット、グレーのキャビネット、珪岩カウンター、白いキッチンパネル、モザイクタイルのキッチンパネル、シルバーの調理設備、磁器タイルの床) の写真
デンバーにあるお手頃価格の小さなコンテンポラリースタイルのおしゃれなキッチン (ドロップインシンク、シェーカースタイル扉のキャビネット、グレーのキャビネット、珪岩カウンター、白いキッチンパネル、モザイクタイルのキッチンパネル、シルバーの調理設備、磁器タイルの床) の写真
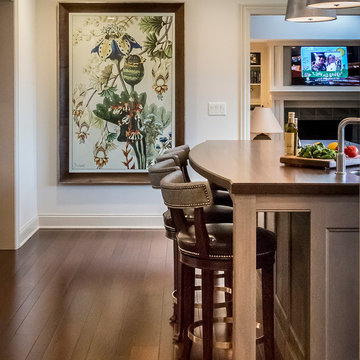
Comfortable seating at the back of island.
It's not often that you can take advantage of a lake view out in the suburbs of Chicago. This previously closed off kitchen now features an updated design with a great sightlines of the marvelous backyard landscape. The PB Kitchens Design team eliminated the formal eating area and instead, created an island with four spaces for seating, a second sink, and an abundance of storage. The outdoors is brought in via the large new windows and the earthy grey cabinet colors.
Project specs: Cabinets by Signature Custom Cabinetry. The island features a Peruvian walnut island top from Grothouse Lumber. Dark granite countertop on the perimeter cabinetry. Quarter sawn white oak is used on the perimeter and island cabinets. Both are stained a weathered grey with the island a darker shade.
Peruvian walnut island top from Grothouse Lumber are signature elements in this transitional kitchen.
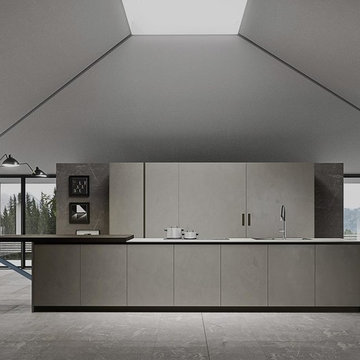
Functional and design kitchens
With 3.1, copatlife continues its march into the creation of definite relations between function and form, derived from a culture of industrial design.
It uses elements and materials able to create an idea of kitchen space suited for its lifestyle, where design and technology give to the project security and contemporary solutions.
copatlife designs solutions and forms in order to help to live this space as unique and special.
A continuous research to find formal and aesthetic solutions capable of resolving and characterizing.
Contents and forms to interpret at best the multiple needs of our daily lives.

サンディエゴにある高級な中くらいなミッドセンチュリースタイルのおしゃれなキッチン (シングルシンク、フラットパネル扉のキャビネット、グレーのキャビネット、珪岩カウンター、青いキッチンパネル、セラミックタイルのキッチンパネル、パネルと同色の調理設備、テラゾーの床、マルチカラーの床、白いキッチンカウンター) の写真
II型キッチン (グレーのキャビネット、珪岩カウンター) の写真
1