ペニンシュラキッチン (グレーのキャビネット、オニキスカウンター、珪岩カウンター、人工大理石カウンター、グレーの床、ピンクの床、赤い床) の写真
絞り込み:
資材コスト
並び替え:今日の人気順
写真 1〜20 枚目(全 582 枚)

Whimsical floral pattern tile backsplash pulls together the two-toned gray and white cabinetry. The gold faucet dresses up the white apron front sink and compliments the gold hardware on the cabinets. A handy outlet on the end of the peninsula is helpful for plugging in kitchen gadgets and equipment.
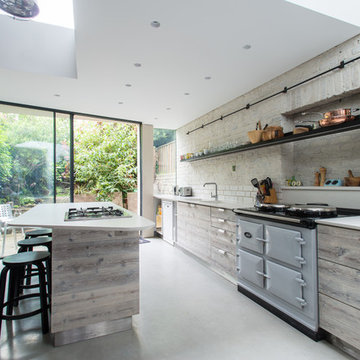
Mark Nicholson
ロンドンにある高級な中くらいな北欧スタイルのおしゃれなキッチン (フラットパネル扉のキャビネット、グレーのキャビネット、珪岩カウンター、白いキッチンパネル、セラミックタイルのキッチンパネル、コンクリートの床、グレーの床) の写真
ロンドンにある高級な中くらいな北欧スタイルのおしゃれなキッチン (フラットパネル扉のキャビネット、グレーのキャビネット、珪岩カウンター、白いキッチンパネル、セラミックタイルのキッチンパネル、コンクリートの床、グレーの床) の写真

This beautiful and minimalist kitchen can remain clutter free, as there is literally a home for everything, between secret compartments, hidden drawers and bags of clever storage solutions. The matte doors and matte Silestone worktops are complimented with a sleek handleless rail system.

Serving as the heart of the home, this sleek and sexy kitchen features semi-custom modern slim shaker style cabinetry in Sherwin Williams Grizzle Gray. This color, rich in dark brown, black and blue undertones pairs exquisitely with the varied colors and veins within the stunning porcelain counter tops and counter to ceiling back splash. Diminutive flush-mount fixtures in wrapped brass positioned across the ceiling elevates this space even more as opposed to traditional recessed can lighting.
Photo: Zeke Ruelas

8-937 984 19 45
• Собственное производство
• Широкий модульный ряд и проекты по индивидуальным размерам
• Комплексная застройка дома
• Лучшие европейские материалы и комплектующие • Цветовая палитра более 1000 наименований.
• Кратчайшие сроки изготовления
• Рассрочка платежа
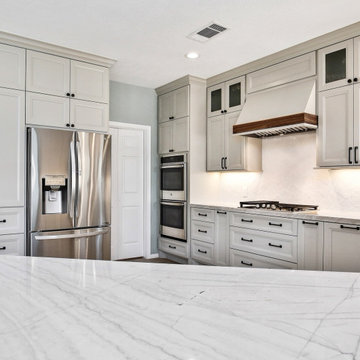
Excited for this gorgeous family kitchen! High end stone, completely custom cabinetry, handmade backsplash, all the accessories to make your life easy and a brilliant 6" wine refrigerator to create a sophisticated and open atmosphere!
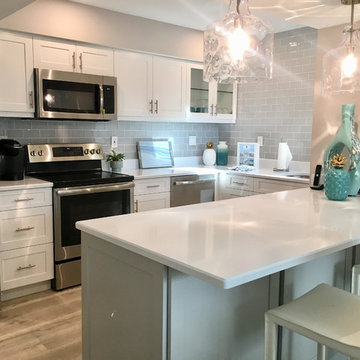
Caroline von Weyher, Interior Designer, Willow & August Interiors
タンパにある高級な小さなビーチスタイルのおしゃれなキッチン (アンダーカウンターシンク、シェーカースタイル扉のキャビネット、グレーのキャビネット、珪岩カウンター、ガラスタイルのキッチンパネル、シルバーの調理設備、クッションフロア、グレーの床、白いキッチンカウンター) の写真
タンパにある高級な小さなビーチスタイルのおしゃれなキッチン (アンダーカウンターシンク、シェーカースタイル扉のキャビネット、グレーのキャビネット、珪岩カウンター、ガラスタイルのキッチンパネル、シルバーの調理設備、クッションフロア、グレーの床、白いキッチンカウンター) の写真

Contemporary German Kitchen in Horsham, West Sussex
A rethink of this Horsham kitchen helped create a new functional island space, new kitchen entrance and matching utility.
The Brief
This client sought to make changes to their previous kitchen involving a rethink of their kitchen island, in addition to an all-round modernisation. From early project conversations it was clear that well organised storage was key, as well as including plenty of worktop space.
As part of the project, creating a new doorway into the kitchen was also required, as well as an in keeping renovation of a utility space.
Design Elements
Designer Alistair has utilised a layout not dissimilar from the previous kitchen, instead replacing stand-alone island with a peninsula island space connected to the kitchen. This minor layout change helped to incorporate the vast worktop space this client required, as well as the social island area that the client desired.
A subtle two-tone theme was another wish of the client, with glossy handleless finishes Satin Grey and Slate Grey contributing to the contemporary aesthetic of this space.
The design is accompanied by plenty of lighting options to add a further modern feel, including undercabinet downlights, ceiling downlights and plinth lighting.
Behind the hob a glass splashback has been included which has been chosen in a black shimmer finish, complimenting the overall design as well as the white quartz work surfaces, named Snowy Ibiza.
Special Inclusions
The client was keen to keep the kitchen area feeling light and spacious, and so another key part of the design was the use of full-height cabinetry to house the majority of appliances. Here a number of Neff appliances feature, including a Slide & Hide oven, combination oven, warming drawer, refrigerator and freezer which have both been integrated behind furniture.
A Neff hob has been placed just to the side, above which a built-in Neff extractor is integrated to remove any cooking odours. Opposite, a Quooker boiling water tap has been installed above a Blanco quartz composed sink which ties in nicely with the chosen work surface.
Looking towards the utility area, sideboard style furniture has been included as a space to store small appliances that are used daily, as well as cupboard space for added extra storage.
Here you can also see the new doorway into the kitchen, which leads from the hallway of this property.
Project Highlight
A matching utility upgrade was a key part of this project, and designer Alistair was tasked with integrating extra storage, laundry appliances, plus a small sink area. This area makes use of Satin Grey furniture and a laminate work surface option.
Beneath the work surface you might also spot a bed area for this client’s pooch.
The End Result
For this project designer Alistair has created a clever design to achieve all the elements of this project brief, including an important island change and a matching utility.
With this project involving a full kitchen and utility renovation, flooring improvement throughout and even building work for a new doorway; this project highlights the amazing results that can be achieved utilising our complete design and installation service.
If you are looking to transform your kitchen space, discover how our expert designers can help with a free design appointment. Arrange your free design appointment online or in showroom.
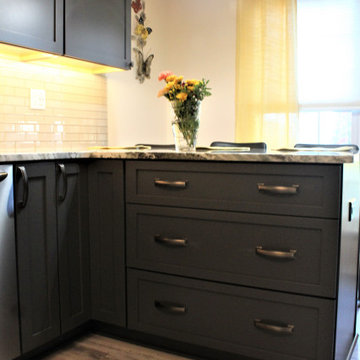
Cabinetry: Starmark
Style: Bridgeport w/ Five Piece Drawers
Finish: (Kitchen) Maple – Peppercorn; (Main Bath) Maple - Mocha
Countertop: Cutting Edge – (Kitchen) Mascavo Quartzite; (Main Bath) Silver Beach Granite
Sinks: (Kitchen) Blanco Valea in Metallic Gray; (Bath) Ceramic Under-mount Rectangle in White
Faucet/Plumbing: (Kitchen) Customers Own; (Main Bath) Delta Ashlyn in Chrome
Tub: American Standard – Studio Bathing Pool
Toilet: American Standard – Cadet Pro
Hardware: Hardware Resources – Annadale in Brushed Pewter/Satin Nickel
Kitchen Backsplash: Virginia Tile – Debut 2” x 6” in Dew; Delorean Grout
Kitchen Floor: (Customer’s Own)
Bath Tile: (Floor) Genesee Tile – Matrix Taupe 12”x24” w/ matching bullnose; (Shower Wall) Genesee Tile – Simply Modern in Simply Tan; (Shower Accent/Niche/Backsplash) Virginia Tile – Linear Glass/Stone Mosaic in Cappuccino
Designer: Devon Moore
Contractor: Pete Markoff
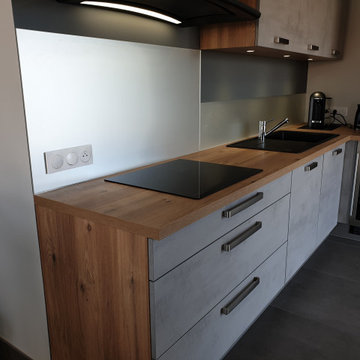
リヨンにあるお手頃価格の中くらいなモダンスタイルのおしゃれなキッチン (アンダーカウンターシンク、インセット扉のキャビネット、グレーのキャビネット、人工大理石カウンター、グレーのキッチンパネル、ガラス板のキッチンパネル、シルバーの調理設備、セラミックタイルの床、グレーの床、茶色いキッチンカウンター) の写真
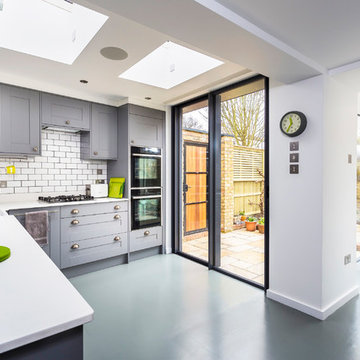
サリーにある低価格の小さなコンテンポラリースタイルのおしゃれなキッチン (エプロンフロントシンク、シェーカースタイル扉のキャビネット、グレーのキャビネット、人工大理石カウンター、白いキッチンパネル、セラミックタイルのキッチンパネル、黒い調理設備、クッションフロア、グレーの床、白いキッチンカウンター) の写真
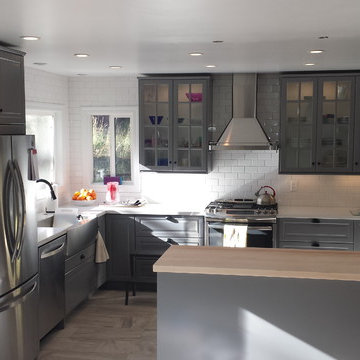
サクラメントにある高級な中くらいな北欧スタイルのおしゃれなキッチン (エプロンフロントシンク、ガラス扉のキャビネット、グレーのキャビネット、人工大理石カウンター、白いキッチンパネル、サブウェイタイルのキッチンパネル、シルバーの調理設備、セラミックタイルの床、グレーの床) の写真
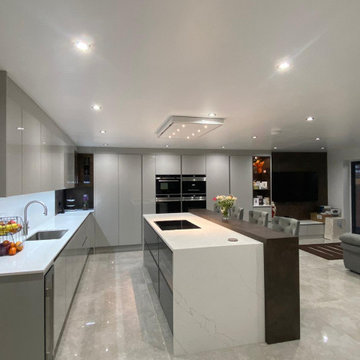
ロンドンにあるラグジュアリーな巨大なコンテンポラリースタイルのおしゃれなキッチン (アンダーカウンターシンク、フラットパネル扉のキャビネット、グレーのキャビネット、珪岩カウンター、白いキッチンパネル、石スラブのキッチンパネル、黒い調理設備、磁器タイルの床、グレーの床、白いキッチンカウンター) の写真
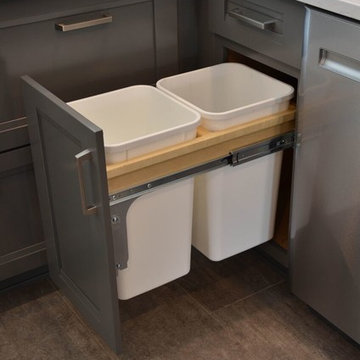
Kitchen
他の地域にある中くらいなコンテンポラリースタイルのおしゃれなキッチン (アンダーカウンターシンク、落し込みパネル扉のキャビネット、グレーのキャビネット、珪岩カウンター、グレーのキッチンパネル、ガラスタイルのキッチンパネル、シルバーの調理設備、クッションフロア、グレーの床) の写真
他の地域にある中くらいなコンテンポラリースタイルのおしゃれなキッチン (アンダーカウンターシンク、落し込みパネル扉のキャビネット、グレーのキャビネット、珪岩カウンター、グレーのキッチンパネル、ガラスタイルのキッチンパネル、シルバーの調理設備、クッションフロア、グレーの床) の写真
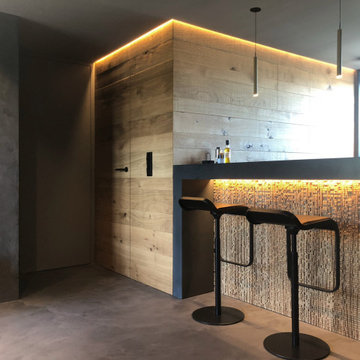
ケルンにある小さなモダンスタイルのおしゃれなキッチン (一体型シンク、フラットパネル扉のキャビネット、グレーのキャビネット、人工大理石カウンター、グレーのキッチンパネル、黒い調理設備、テラゾーの床、グレーの床、グレーのキッチンカウンター) の写真
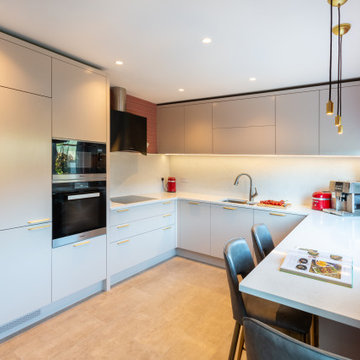
Kitchen designed by Conbu Interior Design where accessibility was important. Pull down storage incorporated into wall units for ease of access. Missoni wallpaper was used to add colour with the roman blind. Brass handles & pendants were over the breakfast bar. Quartz worktop & backsplash ensure the kitchen is easy to clean. Black veil hood extractor fan installed.

This design boasts it's own private bar area which features a windsor grey quartz worktop and light grey cabinets, providing a practical use of the alcove by creating a seating area, and influenced by copper lighting and accessories, while the cabinetry hides a preparation area hidden by pocket doors. A tall bank of units boxed in by stud walls to create a unique built in look. The kitchen houses Neff slide and hide eye level ovens, a wine cooler, ceiling extraction and an induction hob.
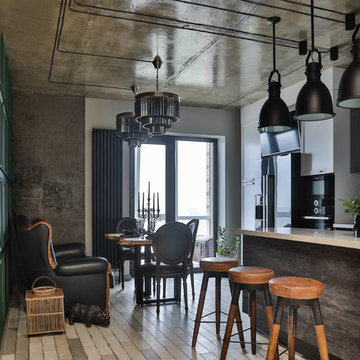
他の地域にあるお手頃価格の中くらいなおしゃれなキッチン (アンダーカウンターシンク、フラットパネル扉のキャビネット、グレーのキャビネット、人工大理石カウンター、白いキッチンパネル、セラミックタイルのキッチンパネル、黒い調理設備、磁器タイルの床、グレーの床、白いキッチンカウンター) の写真
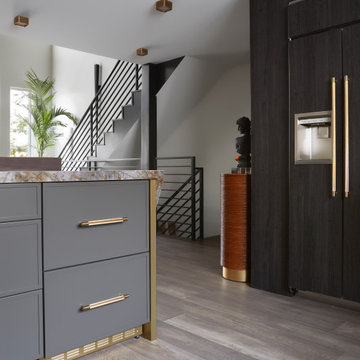
A panel-ready double drawer refrigerator blends seamlessly into the adjoining cabinetry and is perfect for easy access to quick drinks or snacks. The selected finishes of the cabinets, countertop material, wall cladding and flooring all complement each other, creating a fresh and current feel without being heavy on the eyes.
Photo: Zeke Ruelas
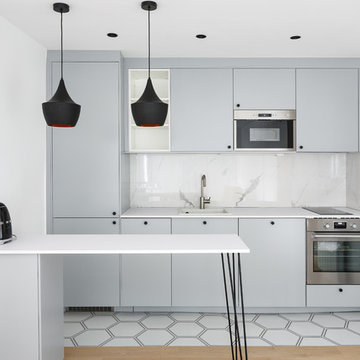
La solution idéale pour les propriétaires bailleurs.
Ce client nous a confié, pour la 3e fois en 2 ans, la rénovation d’un de ses biens en location. Notre solution, clefs-en-main, facilite aux propriétaires une rénovation qualitative et peu chronophage.
ペニンシュラキッチン (グレーのキャビネット、オニキスカウンター、珪岩カウンター、人工大理石カウンター、グレーの床、ピンクの床、赤い床) の写真
1