キッチン (グレーのキャビネット、御影石カウンター、木材カウンター、セラミックタイルの床) の写真
絞り込み:
資材コスト
並び替え:今日の人気順
写真 1〜20 枚目(全 2,083 枚)
1/5

This Nexus/ Slate with black glaze painted door was just what the doctor ordered for this client. Loaded with easy to use customer convenient items like trash can rollout, dovetail rollout drawers, pot and pan drawers, tiered cutlery divider, and more. Then finished was selected based on the tops BELVEDERE granite 3cm. With ceramic woodgrain floors and white high gloss beveled subway tile.
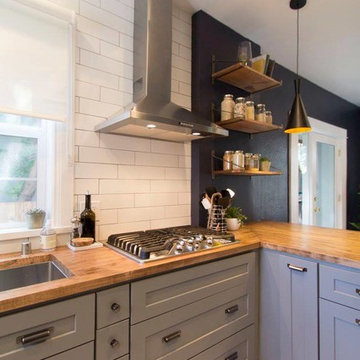
Our wonderful Baker clients were ready to remodel the kitchen in their c.1900 home shortly after moving in. They were looking to undo the 90s remodel that existed, and make the kitchen feel like it belonged in their historic home. We were able to design a balance that incorporated the vintage charm of their home and the modern pops that really give the kitchen its personality. We started by removing the mirrored wall that had separated their kitchen from the breakfast area. This allowed us the opportunity to open up their space dramatically and create a cohesive design that brings the two rooms together. To further our goal of making their kitchen appear more open we removed the wall cabinets along their exterior wall and replaced them with open shelves. We then incorporated a pantry cabinet into their refrigerator wall to balance out their storage needs. This new layout also provided us with the space to include a peninsula with counter seating so that guests can keep the cook company. We struck a fun balance of materials starting with the black & white hexagon tile on the floor to give us a pop of pattern. We then layered on simple grey shaker cabinets and used a butcher block counter top to add warmth to their kitchen. We kept the backsplash clean by utilizing an elongated white subway tile, and painted the walls a rich blue to add a touch of sophistication to the space.

This semi-detached home in Teddington has been significantly remodelled on the ground floor to create a bright living space that opens on to the garden. We were appointed to provide a full architectural and interior design service.
Despite being a modern dwelling, the layout of the property was restrictive and tired, with the kitchen particularly feeling cramped and dark. The first step was to address these issues and achieve planning permission for a full-width rear extension. Extending the original kitchen and dining area was central to the brief, creating an ambitiously large family and entertainment space that takes full advantage of the south-facing garden.
Creating a deep space presented several challenges. We worked closely with Blue Engineering to resolve the unusual structural plan of the house to provide the open layout. Large glazed openings, including a grand trapezoid skylight, were complimented by light finishes to spread sunlight throughout the living space at all times of the year. The bespoke sliding doors and windows allow the living area to flow onto the outdoor terrace. The timber cladding contributes to the warmth of the terrace, which is lovely for entertaining into the evening.
Internally, we opened up the front living room by removing a central fireplace that sub-divided the room, producing a more coherent, intimate family space. We designed a bright, contemporary palette that is complemented by accents of bold colour and natural materials, such as with our bespoke joinery designs for the front living room. The LEICHT kitchen and large porcelain floor tiles solidify the fresh, contemporary feel of the design. High-spec audio-visual services were integrated throughout to accommodate the needs of the family in the future. The first and second floors were redecorated throughout, including a new accessible bathroom.
This project is a great example of close collaboration between the whole design and construction team to maximise the potential of a home for its occupants and their modern needs.

Kitchen with Corona Door Style in Gray Paint with White Glaze from Designer Series
フェニックスにある広い地中海スタイルのおしゃれなキッチン (グレーのキャビネット、木材カウンター、グレーのキッチンパネル、シルバーの調理設備、ベージュの床、エプロンフロントシンク、落し込みパネル扉のキャビネット、セラミックタイルのキッチンパネル、セラミックタイルの床) の写真
フェニックスにある広い地中海スタイルのおしゃれなキッチン (グレーのキャビネット、木材カウンター、グレーのキッチンパネル、シルバーの調理設備、ベージュの床、エプロンフロントシンク、落し込みパネル扉のキャビネット、セラミックタイルのキッチンパネル、セラミックタイルの床) の写真
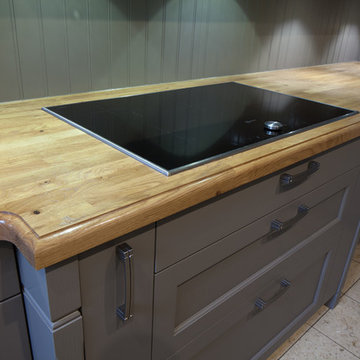
ハンブルクにある高級な広いカントリー風のおしゃれなキッチン (シングルシンク、落し込みパネル扉のキャビネット、グレーのキャビネット、木材カウンター、グレーのキッチンパネル、黒い調理設備、セラミックタイルの床、アイランドなし、マルチカラーの床) の写真
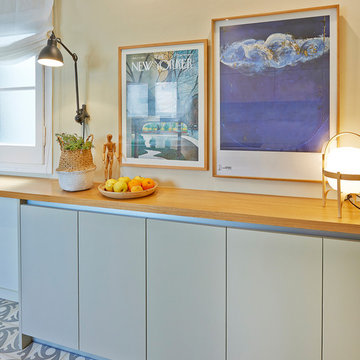
バルセロナにあるコンテンポラリースタイルのおしゃれなキッチン (フラットパネル扉のキャビネット、グレーのキャビネット、木材カウンター、セラミックタイルの床、グレーの床) の写真
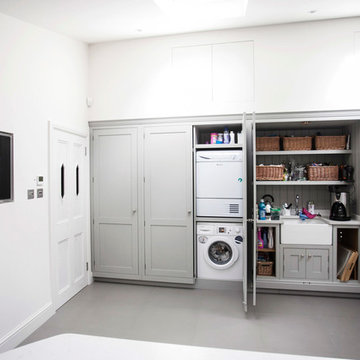
Burlanes were commissioned to design, create and install a fresh and contemporary kitchen for a brand new extension on a beautiful family home in Crystal Palace, London. The main objective was to maximise the use of space and achieve a clean looking, clutter free kitchen, with lots of storage and a dedicated dining area.
We are delighted with the outcome of this kitchen, but more importantly so is the client who says it is where her family now spend all their time.
“I can safely say that everything I ever wanted in a kitchen is in my kitchen, brilliant larder cupboards, great pull out shelves for the toaster etc and all expertly hand built. After our initial visit from our designer Lindsey Durrant, I was confident that she knew exactly what I wanted even from my garbled ramblings, and I got exactly what I wanted! I honestly would not hesitate in recommending Burlanes to anyone.”
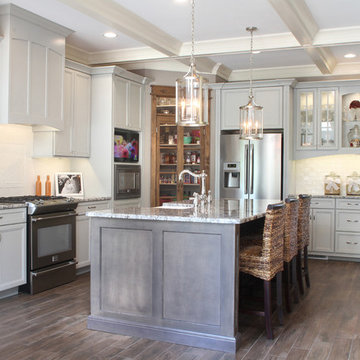
We opened up two rooms to create a large, family friendly kitchen and breakfast area in a beautiful lakeside property. The kitchen includes many features and amenities for an active young family.
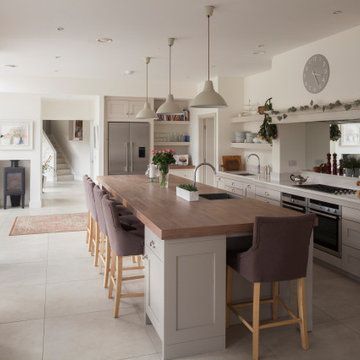
The long central kitchen island is the heart of this contemporary home, the view to the wicklow hills reflected in the mirrored splashback.
他の地域にあるお手頃価格の中くらいなコンテンポラリースタイルのおしゃれなキッチン (一体型シンク、シェーカースタイル扉のキャビネット、グレーのキャビネット、木材カウンター、ガラス板のキッチンパネル、シルバーの調理設備、セラミックタイルの床、ベージュの床、ベージュのキッチンカウンター) の写真
他の地域にあるお手頃価格の中くらいなコンテンポラリースタイルのおしゃれなキッチン (一体型シンク、シェーカースタイル扉のキャビネット、グレーのキャビネット、木材カウンター、ガラス板のキッチンパネル、シルバーの調理設備、セラミックタイルの床、ベージュの床、ベージュのキッチンカウンター) の写真

Sandrine Rivière
グルノーブルにある小さなコンテンポラリースタイルのおしゃれなキッチン (グレーのキャビネット、木材カウンター、ガラス板のキッチンパネル、シルバーの調理設備、セラミックタイルの床、グレーの床、ドロップインシンク、フラットパネル扉のキャビネット、白いキッチンパネル、茶色いキッチンカウンター) の写真
グルノーブルにある小さなコンテンポラリースタイルのおしゃれなキッチン (グレーのキャビネット、木材カウンター、ガラス板のキッチンパネル、シルバーの調理設備、セラミックタイルの床、グレーの床、ドロップインシンク、フラットパネル扉のキャビネット、白いキッチンパネル、茶色いキッチンカウンター) の写真

Кухня в скандинавском стиле. Подвесные шкафчики, серый фасад, круглый обеденный стол, лампа над столом, плитка на фартуке кабанчик.
他の地域にある低価格の小さな北欧スタイルのおしゃれなキッチン (アンダーカウンターシンク、レイズドパネル扉のキャビネット、グレーのキャビネット、木材カウンター、白いキッチンパネル、サブウェイタイルのキッチンパネル、白い調理設備、セラミックタイルの床、グレーの床、黄色いキッチンカウンター、グレーとブラウン) の写真
他の地域にある低価格の小さな北欧スタイルのおしゃれなキッチン (アンダーカウンターシンク、レイズドパネル扉のキャビネット、グレーのキャビネット、木材カウンター、白いキッチンパネル、サブウェイタイルのキッチンパネル、白い調理設備、セラミックタイルの床、グレーの床、黄色いキッチンカウンター、グレーとブラウン) の写真
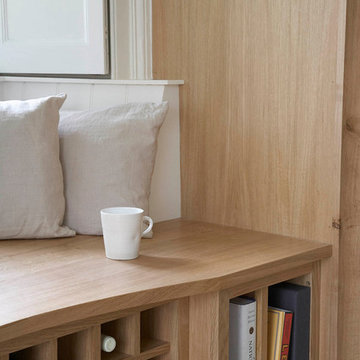
Nick Carter Photography
ウエストミッドランズにあるラグジュアリーな広いコンテンポラリースタイルのおしゃれなキッチン (アンダーカウンターシンク、落し込みパネル扉のキャビネット、グレーのキャビネット、御影石カウンター、シルバーの調理設備、セラミックタイルの床) の写真
ウエストミッドランズにあるラグジュアリーな広いコンテンポラリースタイルのおしゃれなキッチン (アンダーカウンターシンク、落し込みパネル扉のキャビネット、グレーのキャビネット、御影石カウンター、シルバーの調理設備、セラミックタイルの床) の写真
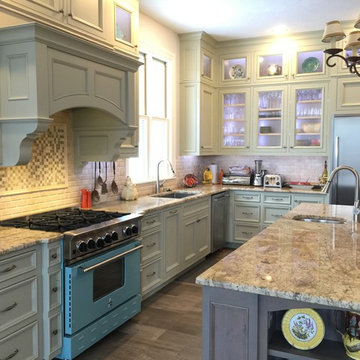
Custom alder cabinetry with inset doors. The wall cabinets have a painted look in Svelte Sage. The island has a custom grey stain.
他の地域にある高級な広いトランジショナルスタイルのおしゃれなキッチン (アンダーカウンターシンク、インセット扉のキャビネット、グレーのキャビネット、御影石カウンター、ベージュキッチンパネル、石タイルのキッチンパネル、シルバーの調理設備、セラミックタイルの床) の写真
他の地域にある高級な広いトランジショナルスタイルのおしゃれなキッチン (アンダーカウンターシンク、インセット扉のキャビネット、グレーのキャビネット、御影石カウンター、ベージュキッチンパネル、石タイルのキッチンパネル、シルバーの調理設備、セラミックタイルの床) の写真

Diese wirkliche Traumküche besticht durch ihre einfach gehaltene architektonische Struktur und hochwertige Materialien. Die lavagrauen Mattlackfronten sind komplett grifflos - auf leichtes Antippen der TouchFree-Oberfläche öffnen sich leise die geräumigen Auszüge und werden durch die beleuchteten Zargen regelrecht in Szene gesetzt. Fronten, Rückwände und Regalelemente aus hellem Eiche - Altholz sind willkommene Kontraste und bringen, in Verbindung mit dem individuell gefertigten, massivem Eiche-Tisch, eine moderne Wohnlichkeit. Auf der fast 3 Meter langen Kochinsel mit satinierter Granitarbeitsplatte kann die ambitioniert kochende Familie, dank BORA-Kochfeldabzug auf dem Induktionskochfeld und der Tepanplatte nahezu geruchsfrei arbeiten. Ein individuell geplantes, liebevolles Detail ist der integrierte und von unten beleuchtete Kräutergarten. Die obsidianschwarzen, ebenfalls grifflosen Miele-Einbaugeräte lassen mit Dampfgarer, Backofen, Weinkühler, Vakuumiergerät und Wärmeschublade keine Wünsche offen und da die vielen nützlichen Kleingeräte hinter den, in die Möbelfront einschwenkenden, PocketDoors verschwinden ist stets für die Nötige Aufgeräumtheit und optische Ruhe gesorgt, Besonders gelungen finden wir auch das Beleuchtungskozept, bei dem sowohl der obere Abschluss der raumhohen Möbel, als auch Glasbodenbeleuchtungen, beleuchtete Holzregale und -böden und eben auch der Kräutergarten stimmungsvoll illuminiert werden .Vielen Dank Familie K. für die nette und kreative Zusammenarbeit!

バルセロナにある高級な中くらいなトランジショナルスタイルのおしゃれなキッチン (メタリックのキッチンパネル、シルバーの調理設備、オープンシェルフ、グレーのキャビネット、木材カウンター、メタルタイルのキッチンパネル、セラミックタイルの床、アイランドなし) の写真

CLIENT GOALS
Nearly every room of this lovely Noe Valley home had been thoughtfully expanded and remodeled through its 120 years, short of the kitchen.
Through this kitchen remodel, our clients wanted to remove the barrier between the kitchen and the family room and increase usability and storage for their growing family.
DESIGN SOLUTION
The kitchen design included modification to a load-bearing wall, which allowed for the seamless integration of the family room into the kitchen and the addition of seating at the peninsula.
The kitchen layout changed considerably by incorporating the classic “triangle” (sink, range, and refrigerator), allowing for more efficient use of space.
The unique and wonderful use of color in this kitchen makes it a classic – form, and function that will be fashionable for generations to come.
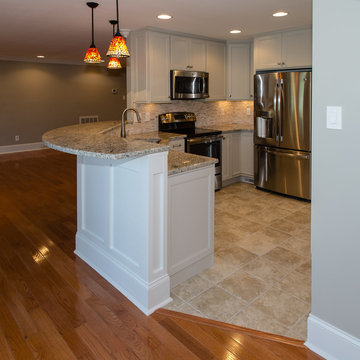
Kitchen after Remodel with new Tile Floor, Back-splash, Appliances, Counter tops, Crown, Base, Cabinets, Re-textured Ceiling and Custom Bar Side Detail.
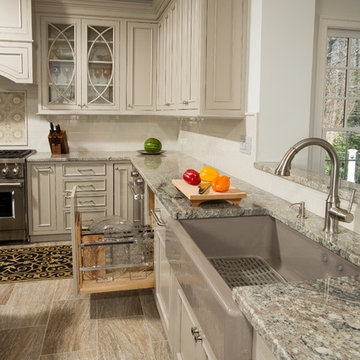
ワシントンD.C.にある高級な広いトランジショナルスタイルのおしゃれなキッチン (エプロンフロントシンク、落し込みパネル扉のキャビネット、グレーのキャビネット、御影石カウンター、グレーのキッチンパネル、サブウェイタイルのキッチンパネル、パネルと同色の調理設備、セラミックタイルの床、ベージュの床) の写真
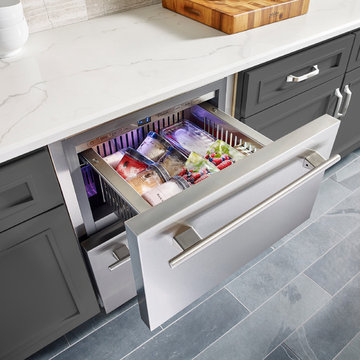
True 24" Undercounter Freezer Drawers- Adding even more flexibility to your space, True Undercounter Freezers provide a way to store your frozen items where you need them. Both door and drawer models are UL-rated for outdoor use making these units the ideal addition to you home, both indoor and out.
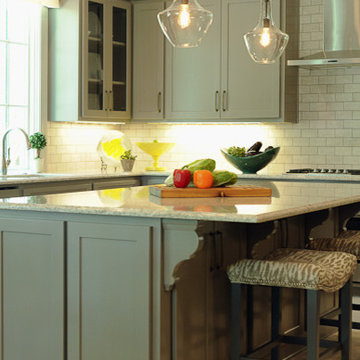
A mid-sized transitional open-concept house that impresses with its warm, neutral color palette combined with splashes of purple, green, and blue hues.
An eat-in kitchen given visual boundaries and elegant materials serves as a welcome replacement for a classic dining room with a round, wooden table paired with sage green wooden and upholstered dining chairs, and large, glass centerpieces, and a chandelier.
The kitchen is clean and elegant with shaker cabinets, pendant lighting, a large island, and light-colored granite countertops to match the light-colored flooring.
Project designed by Atlanta interior design firm, Nandina Home & Design. Their Sandy Springs home decor showroom and design studio also serve Midtown, Buckhead, and outside the perimeter.
For more about Nandina Home & Design, click here: https://nandinahome.com/
To learn more about this project, click here: https://nandinahome.com/portfolio/woodside-model-home/
キッチン (グレーのキャビネット、御影石カウンター、木材カウンター、セラミックタイルの床) の写真
1