黄色いキッチン (グレーのキャビネット、濃色無垢フローリング、淡色無垢フローリング) の写真
絞り込み:
資材コスト
並び替え:今日の人気順
写真 1〜20 枚目(全 44 枚)
1/5

Beautiful Handleless Open Plan Kitchen in Lava Grey Satin Lacquer Finish. A stunning accent wall adds a bold feel to the space.
ロンドンにある中くらいなコンテンポラリースタイルのおしゃれなキッチン (フラットパネル扉のキャビネット、グレーのキャビネット、グレーの床、シルバーの調理設備、淡色無垢フローリング) の写真
ロンドンにある中くらいなコンテンポラリースタイルのおしゃれなキッチン (フラットパネル扉のキャビネット、グレーのキャビネット、グレーの床、シルバーの調理設備、淡色無垢フローリング) の写真
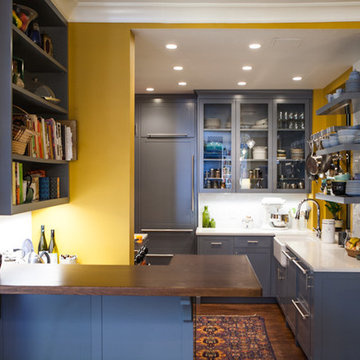
Denison Lourenco
ニューヨークにある高級な小さなエクレクティックスタイルのおしゃれなキッチン (エプロンフロントシンク、シェーカースタイル扉のキャビネット、グレーのキャビネット、クオーツストーンカウンター、白いキッチンパネル、セラミックタイルのキッチンパネル、濃色無垢フローリング) の写真
ニューヨークにある高級な小さなエクレクティックスタイルのおしゃれなキッチン (エプロンフロントシンク、シェーカースタイル扉のキャビネット、グレーのキャビネット、クオーツストーンカウンター、白いキッチンパネル、セラミックタイルのキッチンパネル、濃色無垢フローリング) の写真
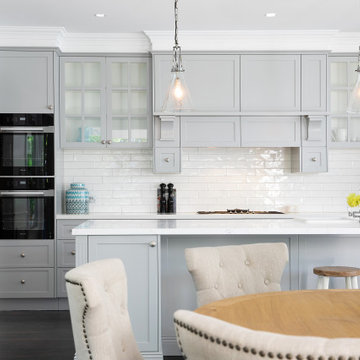
シドニーにある広いビーチスタイルのおしゃれなキッチン (エプロンフロントシンク、シェーカースタイル扉のキャビネット、グレーのキャビネット、大理石カウンター、白いキッチンパネル、サブウェイタイルのキッチンパネル、濃色無垢フローリング、白いキッチンカウンター) の写真
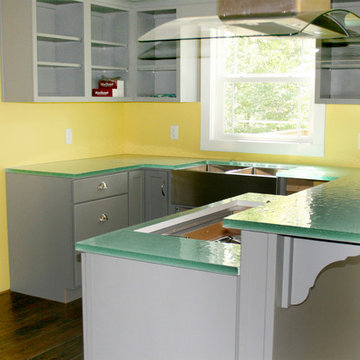
This unique, new construction, Kitchen mixes color and texture. Blocks of cast glass were fabricated and back painted white to builder's specification. The custom, art-glass counters display a bubbled texture, reflecting natural daylight. This L-shaped kitchen design includes a floating island with an raised bar. Wood flooring matched with flat panel painted cabinets and stainless steel fixtures lends itself to a transitional or eclectic style. Fabrication by J.C Moag Glass, located in Jeffersonville, Indiana and servicing Ketuckiana and the Ohio valley area. JC Moag Co. and their installation team, Hot Rush Glass, make and will install kitchen and bathroom countertops and bars to a builder or client's specifications. photo credits: jcmoag
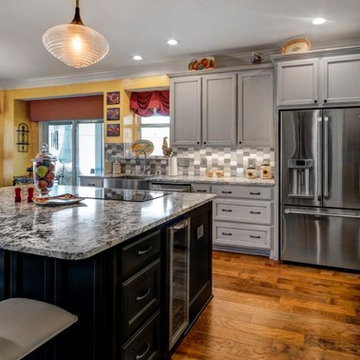
ダラスにある広いトラディショナルスタイルのおしゃれなキッチン (エプロンフロントシンク、落し込みパネル扉のキャビネット、グレーのキャビネット、御影石カウンター、茶色い床、マルチカラーのキッチンカウンター、シルバーの調理設備、マルチカラーのキッチンパネル、磁器タイルのキッチンパネル、濃色無垢フローリング) の写真

名古屋にあるコンテンポラリースタイルのおしゃれなキッチン (フラットパネル扉のキャビネット、グレーのキャビネット、ステンレスカウンター、グレーのキッチンパネル、淡色無垢フローリング、茶色い床、ルーバー天井) の写真

View of the whole kitchen. The island is painted in Valspar Merlin and has an oak worktop with an antiqued brass inlay. The stools are also oak. The base cabinetry is painted in Farrow & Ball Ammonite. The splashback behind the Aga cooker is also antiqued brass. The hanging pendant lights are vintage clear glass, chrome and brass. The worktop on the sink run is Nero Asulto Antique Granite. The floating shelves are oak.
Charlie O'Beirne
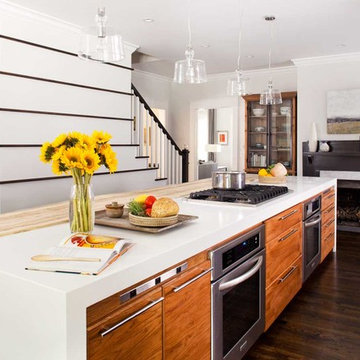
Jeff Herr
アトランタにある中くらいなコンテンポラリースタイルのおしゃれなキッチン (アンダーカウンターシンク、グレーのキャビネット、人工大理石カウンター、シルバーの調理設備、濃色無垢フローリング、白いキッチンカウンター、フラットパネル扉のキャビネット) の写真
アトランタにある中くらいなコンテンポラリースタイルのおしゃれなキッチン (アンダーカウンターシンク、グレーのキャビネット、人工大理石カウンター、シルバーの調理設備、濃色無垢フローリング、白いキッチンカウンター、フラットパネル扉のキャビネット) の写真

Cube en chêne carbone pour intégration des réfrigérateurs, fours, lave vaisselle en hauteur et rangement salon/ dressing entrée.
Ilot en céramique métal.
Linéaire en métal laqué.
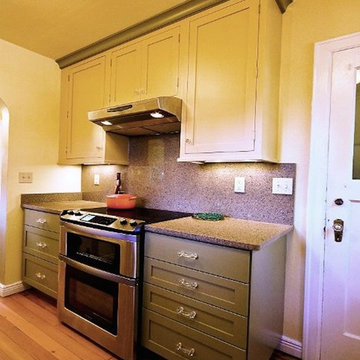
シアトルにあるお手頃価格の中くらいなトラディショナルスタイルのおしゃれなキッチン (シェーカースタイル扉のキャビネット、グレーのキャビネット、御影石カウンター、ベージュキッチンパネル、石スラブのキッチンパネル、シルバーの調理設備、淡色無垢フローリング、アイランドなし、ベージュの床) の写真
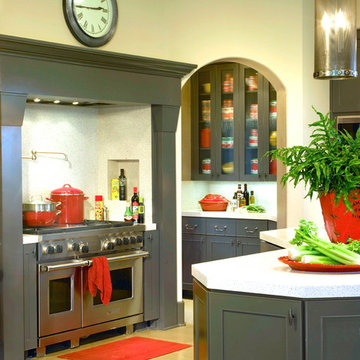
Red accents make this contemporary kitchen designed by David Dalton a cheerful space.
ロサンゼルスにある中くらいなコンテンポラリースタイルのおしゃれなキッチン (落し込みパネル扉のキャビネット、グレーのキャビネット、珪岩カウンター、白いキッチンパネル、モザイクタイルのキッチンパネル、シルバーの調理設備、淡色無垢フローリング) の写真
ロサンゼルスにある中くらいなコンテンポラリースタイルのおしゃれなキッチン (落し込みパネル扉のキャビネット、グレーのキャビネット、珪岩カウンター、白いキッチンパネル、モザイクタイルのキッチンパネル、シルバーの調理設備、淡色無垢フローリング) の写真
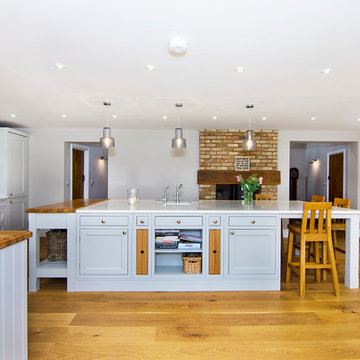
Wellman photgraphy This combines functionality and comfortable family living in a beautiful light and spacious open plan kitchen,dining and living area. Kick back, relax and enjoy
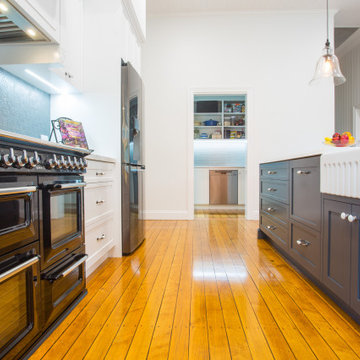
This charming kitchen oozes style and functionality in a historic Queenslander. Main kitchen is separated from the butlers pantry by a cavity sliding door.
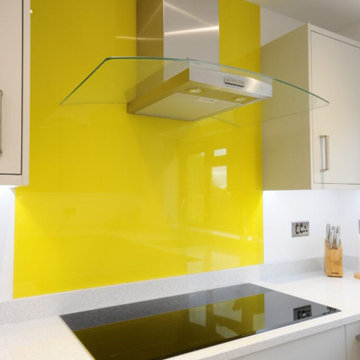
A vibrant glass splashback in Daffodil provides a colourful accent piece to complement the muted palette of soft dove and graphite greys in Second Nature Porter matt painted doors. A bank of graphite grey units house the stylish black and brushed steel ovens and a peninsular with curved units and open display shelving soften the clean lines and ensure that the kitchen merges perfectly into the dining space.
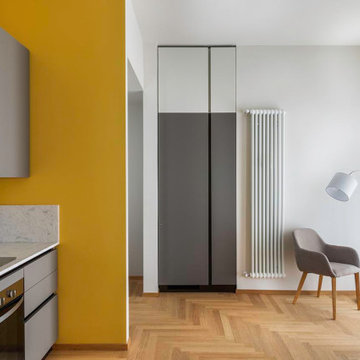
ローマにある小さなコンテンポラリースタイルのおしゃれなキッチン (ドロップインシンク、フラットパネル扉のキャビネット、グレーのキャビネット、大理石カウンター、大理石のキッチンパネル、シルバーの調理設備、淡色無垢フローリング、アイランドなし) の写真
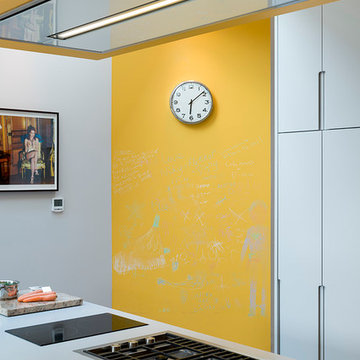
ロンドンにある高級な中くらいなモダンスタイルのおしゃれなキッチン (一体型シンク、フラットパネル扉のキャビネット、グレーのキャビネット、人工大理石カウンター、シルバーの調理設備、淡色無垢フローリング、グレーの床、グレーのキッチンカウンター) の写真
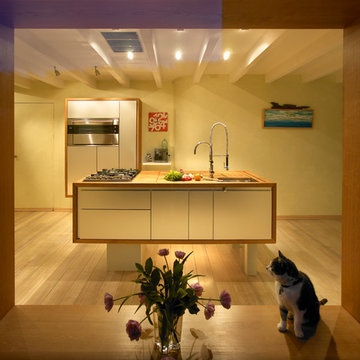
Fotograph: Jürgen Ritterbach
ケルンにある高級な広いコンテンポラリースタイルのおしゃれなキッチン (インセット扉のキャビネット、一体型シンク、グレーのキャビネット、木材カウンター、黄色いキッチンパネル、石タイルのキッチンパネル、シルバーの調理設備、淡色無垢フローリング、茶色い床、茶色いキッチンカウンター) の写真
ケルンにある高級な広いコンテンポラリースタイルのおしゃれなキッチン (インセット扉のキャビネット、一体型シンク、グレーのキャビネット、木材カウンター、黄色いキッチンパネル、石タイルのキッチンパネル、シルバーの調理設備、淡色無垢フローリング、茶色い床、茶色いキッチンカウンター) の写真
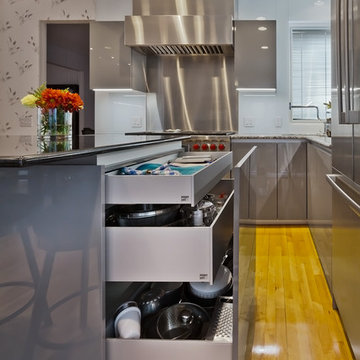
Gilbertson Photography
ミネアポリスにある高級な中くらいなエクレクティックスタイルのおしゃれなキッチン (アンダーカウンターシンク、フラットパネル扉のキャビネット、グレーのキャビネット、御影石カウンター、白いキッチンパネル、ガラス板のキッチンパネル、シルバーの調理設備、淡色無垢フローリング) の写真
ミネアポリスにある高級な中くらいなエクレクティックスタイルのおしゃれなキッチン (アンダーカウンターシンク、フラットパネル扉のキャビネット、グレーのキャビネット、御影石カウンター、白いキッチンパネル、ガラス板のキッチンパネル、シルバーの調理設備、淡色無垢フローリング) の写真
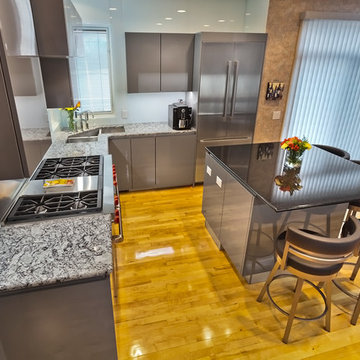
Gilbertson Photography
ミネアポリスにある高級な中くらいなエクレクティックスタイルのおしゃれなキッチン (アンダーカウンターシンク、フラットパネル扉のキャビネット、グレーのキャビネット、御影石カウンター、白いキッチンパネル、ガラス板のキッチンパネル、シルバーの調理設備、淡色無垢フローリング) の写真
ミネアポリスにある高級な中くらいなエクレクティックスタイルのおしゃれなキッチン (アンダーカウンターシンク、フラットパネル扉のキャビネット、グレーのキャビネット、御影石カウンター、白いキッチンパネル、ガラス板のキッチンパネル、シルバーの調理設備、淡色無垢フローリング) の写真
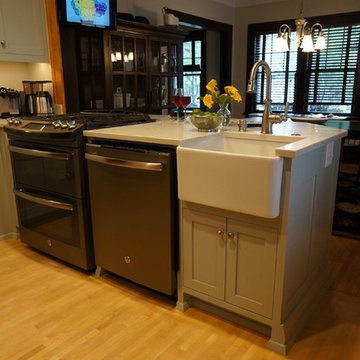
This couple wanted to retain the character of their existing Craftsman kitchen, while joining their kitchen and dining room by removing a non-load-bearing wall. The bead board ceiling was retained and minimal changes were made to the existing footprint. Lost cabinetry was replaced through careful design and coordination with cabinet maker Gary Frederickson. Designed by Greg Schmidt. Photos by Greg Schmidt.
黄色いキッチン (グレーのキャビネット、濃色無垢フローリング、淡色無垢フローリング) の写真
1