キッチン (グレーのキャビネット、フラットパネル扉のキャビネット、スレートの床、黒い床) の写真
絞り込み:
資材コスト
並び替え:今日の人気順
写真 1〜20 枚目(全 28 枚)
1/5

This basement kitchen is a harmonious blend of modern sophistication and practical functionality. The monochromatic color scheme sets a sleek and contemporary tone, with pristine white cabinets offering a bright contrast against the deep, charcoal black countertop.
The cabinetry provides ample storage space, ensuring a clutter-free and organized cooking area. Its white finish not only creates a sense of openness but also reflects light, making the basement kitchen feel more spacious and inviting.
The star of the show is the luxurious charcoal black countertop, which stretches gracefully along the kitchen's perimeter. Its matte surface adds an element of depth and texture, while its dark hue perfectly complements the black appliance finishes, creating a cohesive and striking design.
Black appliance finishes, including the refrigerator, stove, and microwave, seamlessly integrate into the cabinetry, enhancing the kitchen's sleek and unified appearance. Their glossy surfaces add a touch of elegance and modernity to the space.
Ample under-cabinet lighting highlights the countertop's texture and provides functional task lighting, making meal preparation a breeze. Pendant lights with a dark finish hang above the island, adding a stylish focal point and creating a warm and intimate atmosphere.
The combination of black and white elements in this basement kitchen design exudes timeless elegance while offering the convenience of modern appliances and ample storage. Whether it's a cozy space for family meals or a hub for entertaining guests, this kitchen combines aesthetics and practicality to create a welcoming and stylish culinary haven in the basement.
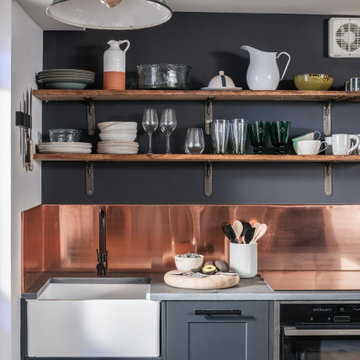
他の地域にある小さなカントリー風のおしゃれなキッチン (エプロンフロントシンク、フラットパネル扉のキャビネット、グレーのキャビネット、人工大理石カウンター、メタリックのキッチンパネル、メタルタイルのキッチンパネル、パネルと同色の調理設備、スレートの床、アイランドなし、黒い床) の写真
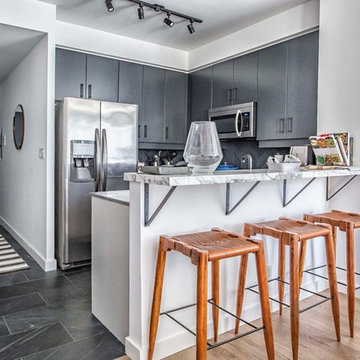
Ground Up Constructing
トロントにあるお手頃価格の中くらいなモダンスタイルのおしゃれなキッチン (アンダーカウンターシンク、フラットパネル扉のキャビネット、グレーのキャビネット、大理石カウンター、グレーのキッチンパネル、セラミックタイルのキッチンパネル、シルバーの調理設備、スレートの床、黒い床、白いキッチンカウンター) の写真
トロントにあるお手頃価格の中くらいなモダンスタイルのおしゃれなキッチン (アンダーカウンターシンク、フラットパネル扉のキャビネット、グレーのキャビネット、大理石カウンター、グレーのキッチンパネル、セラミックタイルのキッチンパネル、シルバーの調理設備、スレートの床、黒い床、白いキッチンカウンター) の写真
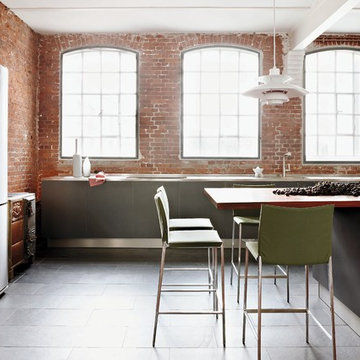
Laminate with aluminium edge, stainless steel and cherry wood worktop
ハンブルクにある中くらいなインダストリアルスタイルのおしゃれなキッチン (フラットパネル扉のキャビネット、グレーのキャビネット、ステンレスカウンター、レンガのキッチンパネル、シルバーの調理設備、スレートの床、黒い床) の写真
ハンブルクにある中くらいなインダストリアルスタイルのおしゃれなキッチン (フラットパネル扉のキャビネット、グレーのキャビネット、ステンレスカウンター、レンガのキッチンパネル、シルバーの調理設備、スレートの床、黒い床) の写真
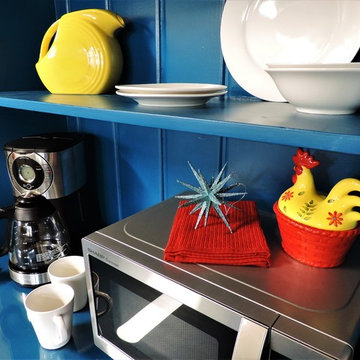
This stand alone cabinet piece makes a perfect coffee bar!
他の地域にある小さなミッドセンチュリースタイルのおしゃれなキッチン (ダブルシンク、フラットパネル扉のキャビネット、グレーのキャビネット、人工大理石カウンター、マルチカラーのキッチンパネル、モザイクタイルのキッチンパネル、シルバーの調理設備、スレートの床、黒い床、グレーのキッチンカウンター) の写真
他の地域にある小さなミッドセンチュリースタイルのおしゃれなキッチン (ダブルシンク、フラットパネル扉のキャビネット、グレーのキャビネット、人工大理石カウンター、マルチカラーのキッチンパネル、モザイクタイルのキッチンパネル、シルバーの調理設備、スレートの床、黒い床、グレーのキッチンカウンター) の写真
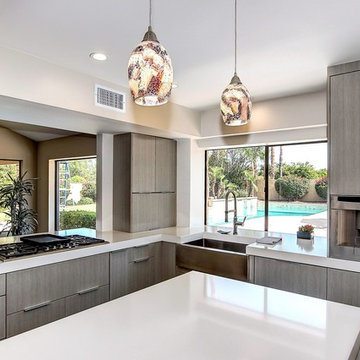
For our Cinnabar project, we knocked down a wall that is now open to the living room making the kitchen feel larger. To make the home more modern, we did waterfall edged white quartz countertops on every exposed end, and textured TFL grey wood looking cabinetry.
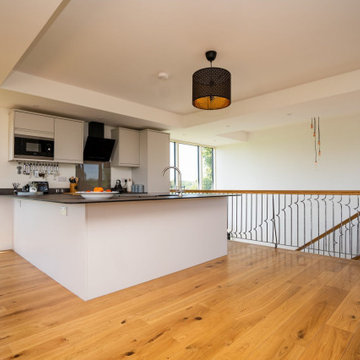
This projects takes a redundant Dutch barn and transforms it into a contemporary home.
The kitchen space is part of an open plan living area with the staircase beyond. The living spaces are on the first floor to allow enjoyment of extensive views over the Herefordshire countryside.
Architect Garry Thomas unlocked planning permission for this open countryside location to add substantial value to the farm. Project carried on whilst working at RRA. As RRA design director Garry having built up the company from a staff of 5 to 23 left in 2016 to launch Thomas Studio Architects. With Dutch barns now a speciality you can find out about how to convert a dutch barn at www.thomasstudio.co.uk
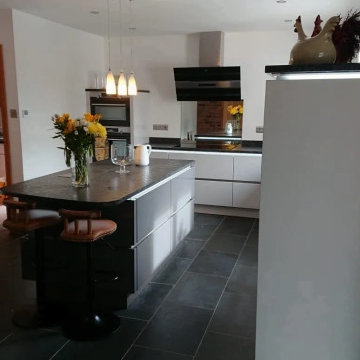
A Nobilia Line N true handleless kitchen, featuring Lux Satin Grey high gloss doors with Moak Black Sensa granite worktops by Cosentino. The kitchen also features integrated AEG appliances throughout, an island with seating area and inset Blanco Silgranit sink
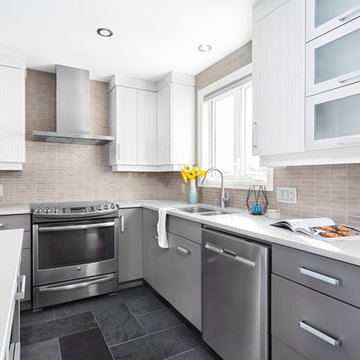
Kevin Belanger Photography
オタワにあるお手頃価格の中くらいなモダンスタイルのおしゃれなキッチン (アンダーカウンターシンク、フラットパネル扉のキャビネット、グレーのキャビネット、クオーツストーンカウンター、グレーのキッチンパネル、磁器タイルのキッチンパネル、シルバーの調理設備、スレートの床、黒い床) の写真
オタワにあるお手頃価格の中くらいなモダンスタイルのおしゃれなキッチン (アンダーカウンターシンク、フラットパネル扉のキャビネット、グレーのキャビネット、クオーツストーンカウンター、グレーのキッチンパネル、磁器タイルのキッチンパネル、シルバーの調理設備、スレートの床、黒い床) の写真
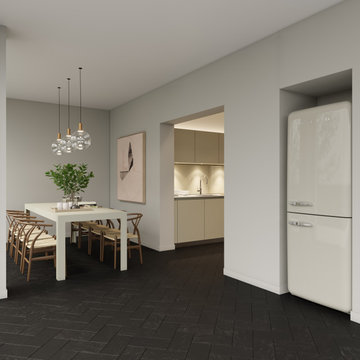
Basement secondary kitchen with Eat-in space
ロンドンにある高級な中くらいなコンテンポラリースタイルのおしゃれなキッチン (フラットパネル扉のキャビネット、グレーのキャビネット、珪岩カウンター、ガラス板のキッチンパネル、シルバーの調理設備、スレートの床、アイランドなし、黒い床、グレーのキッチンカウンター) の写真
ロンドンにある高級な中くらいなコンテンポラリースタイルのおしゃれなキッチン (フラットパネル扉のキャビネット、グレーのキャビネット、珪岩カウンター、ガラス板のキッチンパネル、シルバーの調理設備、スレートの床、アイランドなし、黒い床、グレーのキッチンカウンター) の写真
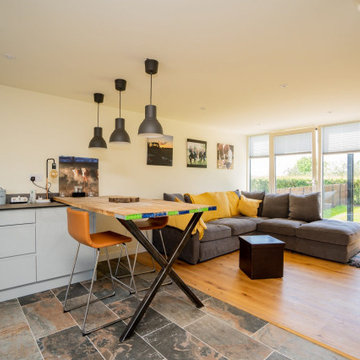
Studio flat within the Dutch barn is ideal for providing additional living accommodation on the farm.
ウエストミッドランズにある低価格の小さなモダンスタイルのおしゃれなキッチン (フラットパネル扉のキャビネット、グレーのキャビネット、ラミネートカウンター、ベージュキッチンパネル、スレートの床、黒い床、ベージュのキッチンカウンター) の写真
ウエストミッドランズにある低価格の小さなモダンスタイルのおしゃれなキッチン (フラットパネル扉のキャビネット、グレーのキャビネット、ラミネートカウンター、ベージュキッチンパネル、スレートの床、黒い床、ベージュのキッチンカウンター) の写真
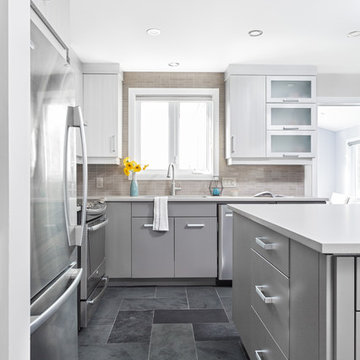
Kevin Belanger Photography
オタワにあるお手頃価格の中くらいなモダンスタイルのおしゃれなキッチン (アンダーカウンターシンク、フラットパネル扉のキャビネット、グレーのキャビネット、クオーツストーンカウンター、グレーのキッチンパネル、磁器タイルのキッチンパネル、シルバーの調理設備、スレートの床、黒い床) の写真
オタワにあるお手頃価格の中くらいなモダンスタイルのおしゃれなキッチン (アンダーカウンターシンク、フラットパネル扉のキャビネット、グレーのキャビネット、クオーツストーンカウンター、グレーのキッチンパネル、磁器タイルのキッチンパネル、シルバーの調理設備、スレートの床、黒い床) の写真
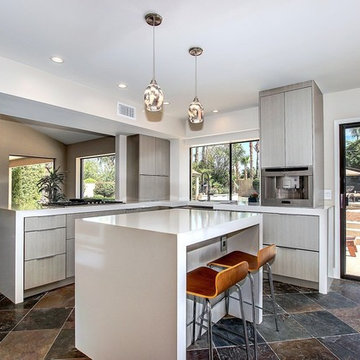
For our Cinnabar project, we knocked down a wall that is now open to the living room making the kitchen feel larger. To make the home more modern, we did waterfall edged white quartz countertops on every exposed end, and textured TFL grey wood looking cabinetry.
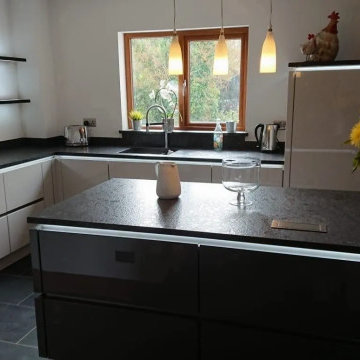
A Nobilia Line N true handleless kitchen, featuring Lux Satin Grey high gloss doors with Moak Black Sensa granite worktops by Cosentino. The kitchen also features integrated AEG appliances throughout, an island with seating area and inset Blanco Silgranit sink
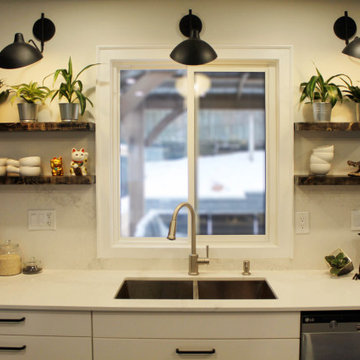
他の地域にある高級な中くらいなモダンスタイルのおしゃれなキッチン (アンダーカウンターシンク、フラットパネル扉のキャビネット、グレーのキャビネット、クオーツストーンカウンター、白いキッチンパネル、石スラブのキッチンパネル、シルバーの調理設備、スレートの床、黒い床) の写真
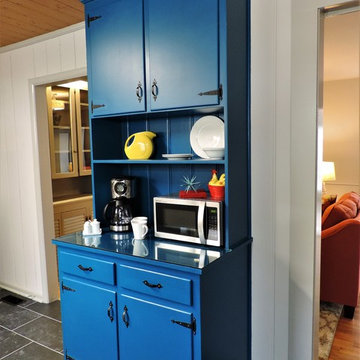
We painted walls a light gray, the cabinets a light gray with one seperate set a fun retro blue, added a new backsplash, replaced the counter top, replaced the floors with a black slate, added wood paneling on the ceiling and new light fixtures.
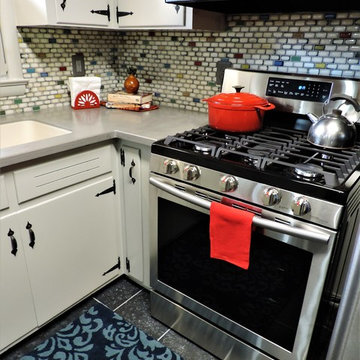
A nice close-up of the new backsplash we put in. We wanted a fun retro feel that could still go with other styles and colors.
他の地域にある小さなミッドセンチュリースタイルのおしゃれなキッチン (ダブルシンク、フラットパネル扉のキャビネット、グレーのキャビネット、人工大理石カウンター、マルチカラーのキッチンパネル、モザイクタイルのキッチンパネル、シルバーの調理設備、スレートの床、黒い床、グレーのキッチンカウンター) の写真
他の地域にある小さなミッドセンチュリースタイルのおしゃれなキッチン (ダブルシンク、フラットパネル扉のキャビネット、グレーのキャビネット、人工大理石カウンター、マルチカラーのキッチンパネル、モザイクタイルのキッチンパネル、シルバーの調理設備、スレートの床、黒い床、グレーのキッチンカウンター) の写真
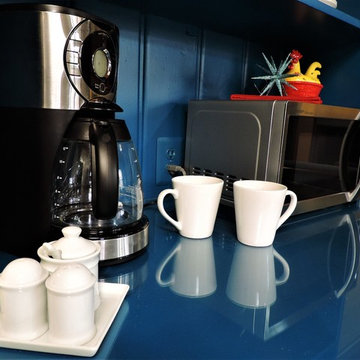
This stand alone cabinet piece makes a perfect coffee bar!
他の地域にある小さなミッドセンチュリースタイルのおしゃれなキッチン (ダブルシンク、フラットパネル扉のキャビネット、グレーのキャビネット、人工大理石カウンター、マルチカラーのキッチンパネル、モザイクタイルのキッチンパネル、シルバーの調理設備、スレートの床、黒い床、グレーのキッチンカウンター) の写真
他の地域にある小さなミッドセンチュリースタイルのおしゃれなキッチン (ダブルシンク、フラットパネル扉のキャビネット、グレーのキャビネット、人工大理石カウンター、マルチカラーのキッチンパネル、モザイクタイルのキッチンパネル、シルバーの調理設備、スレートの床、黒い床、グレーのキッチンカウンター) の写真
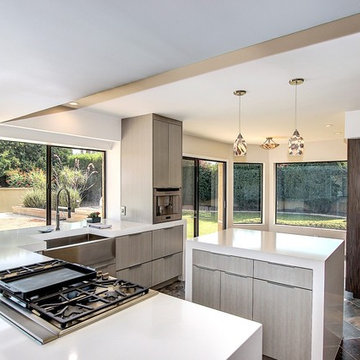
For our Cinnabar project, we knocked down a wall that is now open to the living room making the kitchen feel larger. To make the home more modern, we did waterfall edged white quartz countertops on every exposed end, and textured TFL grey wood looking cabinetry.
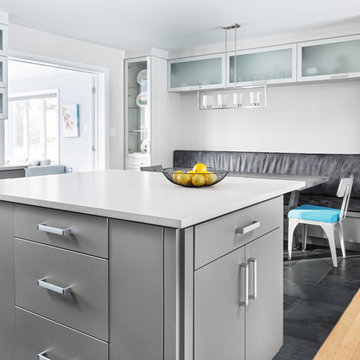
Kevin Belanger Photography
オタワにあるお手頃価格の中くらいなモダンスタイルのおしゃれなキッチン (アンダーカウンターシンク、フラットパネル扉のキャビネット、グレーのキャビネット、クオーツストーンカウンター、グレーのキッチンパネル、磁器タイルのキッチンパネル、シルバーの調理設備、スレートの床、黒い床) の写真
オタワにあるお手頃価格の中くらいなモダンスタイルのおしゃれなキッチン (アンダーカウンターシンク、フラットパネル扉のキャビネット、グレーのキャビネット、クオーツストーンカウンター、グレーのキッチンパネル、磁器タイルのキッチンパネル、シルバーの調理設備、スレートの床、黒い床) の写真
キッチン (グレーのキャビネット、フラットパネル扉のキャビネット、スレートの床、黒い床) の写真
1