広いコの字型キッチン (グレーのキャビネット、フラットパネル扉のキャビネット、無垢フローリング、クッションフロア、ドロップインシンク) の写真
絞り込み:
資材コスト
並び替え:今日の人気順
写真 1〜20 枚目(全 56 枚)

ベルリンにある高級な広いコンテンポラリースタイルのおしゃれなキッチン (ドロップインシンク、フラットパネル扉のキャビネット、グレーのキャビネット、人工大理石カウンター、黒いキッチンパネル、ガラス板のキッチンパネル、黒い調理設備、無垢フローリング、アイランドなし、茶色い床、茶色いキッチンカウンター) の写真
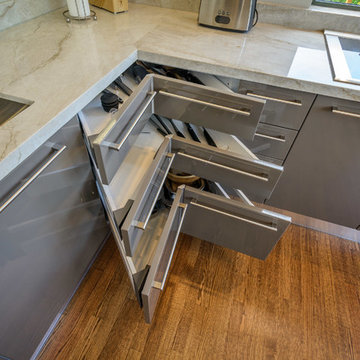
European Cabinets & Design Studios created the kitchen for this major home remodeling project in Mill Valley. The large finished kitchen includes a combination of Aran Cucine cabinets: dark cabinets from the Doga collection in Coffee with Volare matte glass cabinets in Cream. Granite countertop and backsplash; sink and faucet by Blanco. Refrigerator, speed oven, coffee maker, and dishwasher all by Miele.
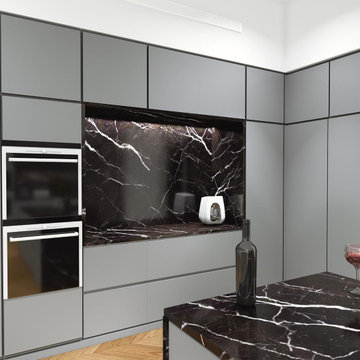
Elegant kitchen.
ロサンゼルスにある広いモダンスタイルのおしゃれなキッチン (ドロップインシンク、フラットパネル扉のキャビネット、グレーのキャビネット、大理石カウンター、黒いキッチンパネル、大理石のキッチンパネル、黒い調理設備、無垢フローリング、茶色い床、黒いキッチンカウンター) の写真
ロサンゼルスにある広いモダンスタイルのおしゃれなキッチン (ドロップインシンク、フラットパネル扉のキャビネット、グレーのキャビネット、大理石カウンター、黒いキッチンパネル、大理石のキッチンパネル、黒い調理設備、無垢フローリング、茶色い床、黒いキッチンカウンター) の写真
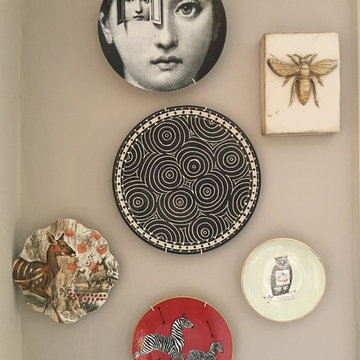
JE Canal Mateo
ロンドンにあるお手頃価格の広いエクレクティックスタイルのおしゃれなキッチン (ドロップインシンク、フラットパネル扉のキャビネット、グレーのキャビネット、人工大理石カウンター、白いキッチンパネル、モザイクタイルのキッチンパネル、黒い調理設備、クッションフロア、アイランドなし) の写真
ロンドンにあるお手頃価格の広いエクレクティックスタイルのおしゃれなキッチン (ドロップインシンク、フラットパネル扉のキャビネット、グレーのキャビネット、人工大理石カウンター、白いキッチンパネル、モザイクタイルのキッチンパネル、黒い調理設備、クッションフロア、アイランドなし) の写真
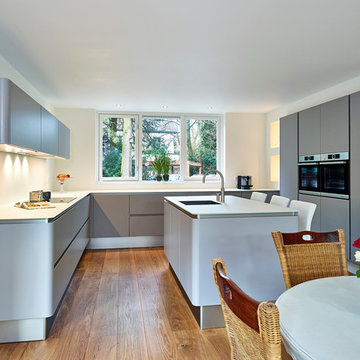
© Franz Frieling
アムステルダムにあるラグジュアリーな広いコンテンポラリースタイルのおしゃれなキッチン (ガラスカウンター、無垢フローリング、ドロップインシンク、フラットパネル扉のキャビネット、グレーのキャビネット、黒い調理設備) の写真
アムステルダムにあるラグジュアリーな広いコンテンポラリースタイルのおしゃれなキッチン (ガラスカウンター、無垢フローリング、ドロップインシンク、フラットパネル扉のキャビネット、グレーのキャビネット、黒い調理設備) の写真
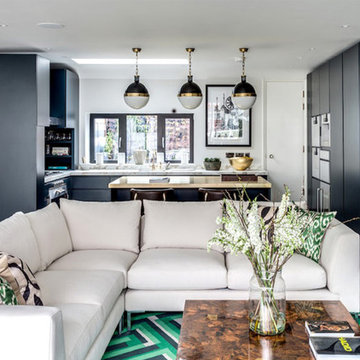
OPEN PLAN KITCHEN | DINING | LIVING TO PENTHOUSE with contemporary furniture and contrasting dark blue kitchen and vintage decor.
project: AUTHENTICALLY MODERN GRADE II. APARTMENTS in Heritage respectful Contemporary Classic Luxury style
For full details see or contact us:
www.mischmisch.com
studio@mischmisch.com
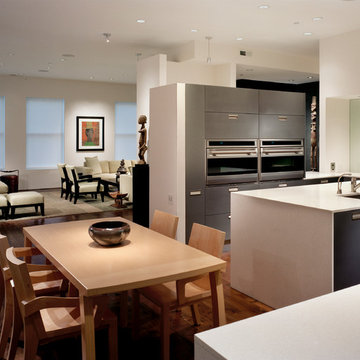
A couple was looking to move downtown to a pied-a-terre where they could live and work amidst their large collection of African art. In the end, they purchased 3,600 sf of raw space at Locust Walk at Washington Square, a historic turn of the century, five-story building located in the Society Hill neighborhood of Philadelphia.
The rectangular space has large numbers of windows on two exposures, and a linear scheme was developed. All walls and built-ins were pulled away from the exterior walls, providing for an open vista along the full extent along the exterior face. By not breaking the apartment down into smaller enclosed rooms, the full breadth of the space can be taken in and experienced.
A half-round gallery space greets visitors as one moves through the entry. At this point, public spaces extend in one direction, and more private spaces, including a large home office and the master suite extend in the other direction.
In order to best display the sculptural artwork, the spaces were conceived of a clean, drywall boxes. The existing heavy timber structure and steel frame was encased in drywall as well, creating a quiet backdrop to the real star - the beloved art that fills this apartment's every room.
Barry Halkin and Todd Mason Photography
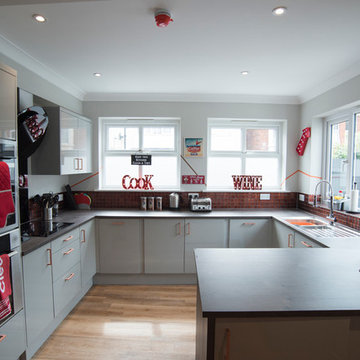
More Than Images
ウィルトシャーにあるお手頃価格の広いコンテンポラリースタイルのおしゃれなキッチン (ドロップインシンク、フラットパネル扉のキャビネット、グレーのキャビネット、ラミネートカウンター、オレンジのキッチンパネル、ガラスタイルのキッチンパネル、パネルと同色の調理設備、クッションフロア、アイランドなし) の写真
ウィルトシャーにあるお手頃価格の広いコンテンポラリースタイルのおしゃれなキッチン (ドロップインシンク、フラットパネル扉のキャビネット、グレーのキャビネット、ラミネートカウンター、オレンジのキッチンパネル、ガラスタイルのキッチンパネル、パネルと同色の調理設備、クッションフロア、アイランドなし) の写真
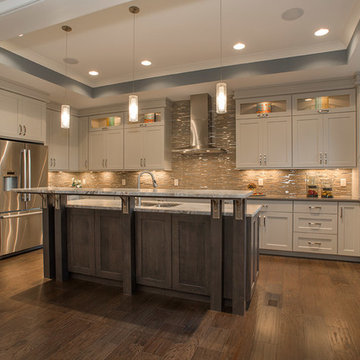
Greg Gruepenhof
シンシナティにある高級な広いモダンスタイルのおしゃれなキッチン (ドロップインシンク、フラットパネル扉のキャビネット、グレーのキャビネット、御影石カウンター、ベージュキッチンパネル、ガラスタイルのキッチンパネル、シルバーの調理設備、無垢フローリング) の写真
シンシナティにある高級な広いモダンスタイルのおしゃれなキッチン (ドロップインシンク、フラットパネル扉のキャビネット、グレーのキャビネット、御影石カウンター、ベージュキッチンパネル、ガラスタイルのキッチンパネル、シルバーの調理設備、無垢フローリング) の写真
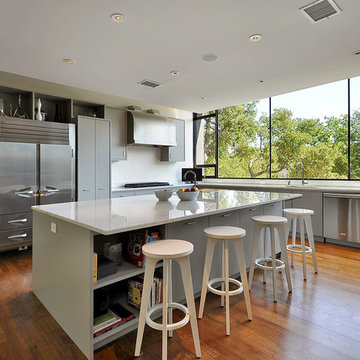
This custom residence was designed and built by Collaborated works in 2012. Inspired by Maison de Verre by Pierre Chareau. This modernist glass box is full steel construction. The exterior is brought inside so that the frame of the house is exposed. Large frosted glass garage doors create a beautiful light box. This townhouse has an open floating stair that is the centerpiece of the home. A fireplace in the living room is surrounded by windows. The industrial kitchen incorporates vintage fixtures and appliances that make it truly unique.
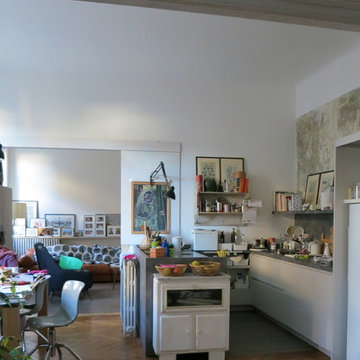
他の地域にある広いエクレクティックスタイルのおしゃれなキッチン (ドロップインシンク、フラットパネル扉のキャビネット、グレーのキャビネット、コンクリートカウンター、グレーのキッチンパネル、シルバーの調理設備、無垢フローリング) の写真
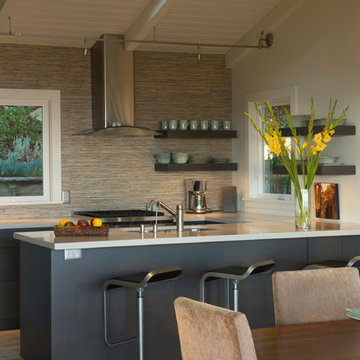
サンタバーバラにある広いトランジショナルスタイルのおしゃれなキッチン (ドロップインシンク、フラットパネル扉のキャビネット、グレーのキャビネット、人工大理石カウンター、白いキッチンパネル、石タイルのキッチンパネル、シルバーの調理設備、無垢フローリング、茶色い床) の写真
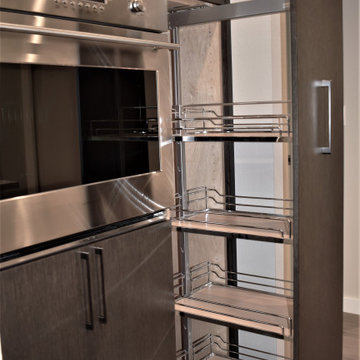
This Kitchen is complete with a roll-out pantry, updated appliances and recycled windows. This homeowner worked with the Tenhulzen Design Team to re-purpose many pre-existing items in this build for an environmentally budget-friendly remodel!
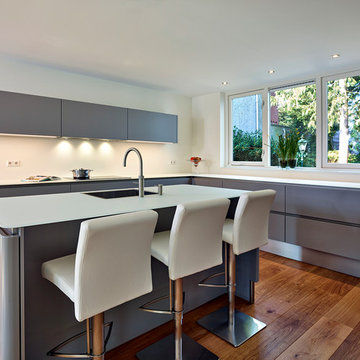
© Franz Frieling
他の地域にあるラグジュアリーな広いコンテンポラリースタイルのおしゃれなキッチン (ドロップインシンク、フラットパネル扉のキャビネット、グレーのキャビネット、ガラスカウンター、黒い調理設備、無垢フローリング) の写真
他の地域にあるラグジュアリーな広いコンテンポラリースタイルのおしゃれなキッチン (ドロップインシンク、フラットパネル扉のキャビネット、グレーのキャビネット、ガラスカウンター、黒い調理設備、無垢フローリング) の写真
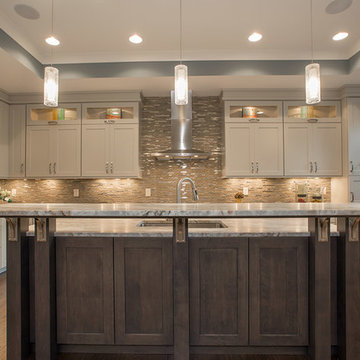
Greg Gruepenhof
シンシナティにある高級な広いモダンスタイルのおしゃれなキッチン (ドロップインシンク、フラットパネル扉のキャビネット、グレーのキャビネット、御影石カウンター、ベージュキッチンパネル、ガラスタイルのキッチンパネル、シルバーの調理設備、無垢フローリング) の写真
シンシナティにある高級な広いモダンスタイルのおしゃれなキッチン (ドロップインシンク、フラットパネル扉のキャビネット、グレーのキャビネット、御影石カウンター、ベージュキッチンパネル、ガラスタイルのキッチンパネル、シルバーの調理設備、無垢フローリング) の写真
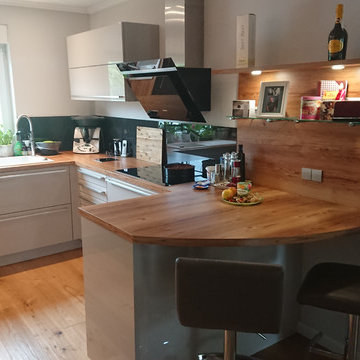
ベルリンにある高級な広いコンテンポラリースタイルのおしゃれなキッチン (ドロップインシンク、フラットパネル扉のキャビネット、グレーのキャビネット、人工大理石カウンター、黒いキッチンパネル、ガラス板のキッチンパネル、黒い調理設備、無垢フローリング、アイランドなし、茶色い床、茶色いキッチンカウンター) の写真
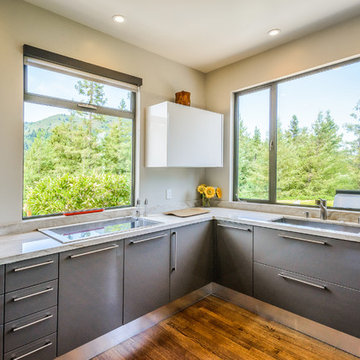
European Cabinets & Design Studios created the kitchen for this major home remodeling project in Mill Valley. The large finished kitchen includes a combination of Aran Cucine cabinets: dark cabinets from the Doga collection in Coffee with Volare matte glass cabinets in Cream. Granite countertop and backsplash; sink and faucet by Blanco. Refrigerator, speed oven, coffee maker, and dishwasher all by Miele.
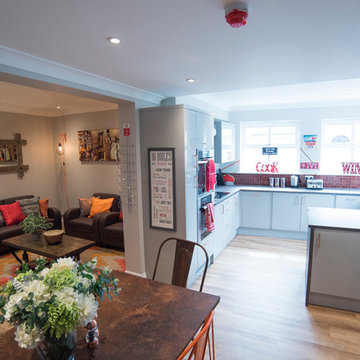
More Than Images
ウィルトシャーにあるお手頃価格の広いコンテンポラリースタイルのおしゃれなキッチン (ドロップインシンク、フラットパネル扉のキャビネット、グレーのキャビネット、ラミネートカウンター、オレンジのキッチンパネル、ガラスタイルのキッチンパネル、パネルと同色の調理設備、クッションフロア、アイランドなし) の写真
ウィルトシャーにあるお手頃価格の広いコンテンポラリースタイルのおしゃれなキッチン (ドロップインシンク、フラットパネル扉のキャビネット、グレーのキャビネット、ラミネートカウンター、オレンジのキッチンパネル、ガラスタイルのキッチンパネル、パネルと同色の調理設備、クッションフロア、アイランドなし) の写真
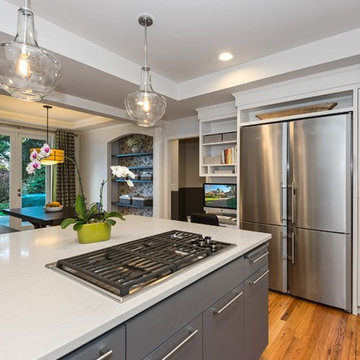
Jomer Siasat, Cascade Pro Media
シアトルにある広いトランジショナルスタイルのおしゃれなキッチン (ドロップインシンク、フラットパネル扉のキャビネット、グレーのキャビネット、クオーツストーンカウンター、白いキッチンパネル、サブウェイタイルのキッチンパネル、シルバーの調理設備、無垢フローリング) の写真
シアトルにある広いトランジショナルスタイルのおしゃれなキッチン (ドロップインシンク、フラットパネル扉のキャビネット、グレーのキャビネット、クオーツストーンカウンター、白いキッチンパネル、サブウェイタイルのキッチンパネル、シルバーの調理設備、無垢フローリング) の写真
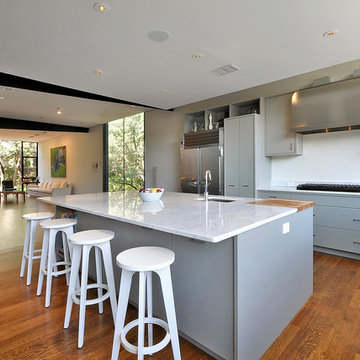
This custom residence was designed and built by Collaborated works in 2012. Inspired by Maison de Verre by Pierre Chareau. This modernist glass box is full steel construction. The exterior is brought inside so that the frame of the house is exposed. Large frosted glass garage doors create a beautiful light box. This townhouse has an open floating stair that is the centerpiece of the home. A fireplace in the living room is surrounded by windows. The industrial kitchen incorporates vintage fixtures and appliances that make it truly unique.
広いコの字型キッチン (グレーのキャビネット、フラットパネル扉のキャビネット、無垢フローリング、クッションフロア、ドロップインシンク) の写真
1