キッチン (グレーのキャビネット、フラットパネル扉のキャビネット、ライムストーンの床) の写真
絞り込み:
資材コスト
並び替え:今日の人気順
写真 1〜20 枚目(全 389 枚)
1/4

2010 A-List Award for Best Home Remodel
A perfect example of mixing what is authentic with the newest innovation. Beautiful antique reclaimed wood ceilings with Neff’s sleek grey lacquered cabinets. Concrete and stainless counter tops.
Travertine flooring in a vertical pattern to compliment adds another subtle graining to the room.

Galley kitchen open to living and dining rooms with gray, flat panel custom cabinets, white walls, beige stone floors, and custom wood ceiling.
オースティンにあるラグジュアリーな広いモダンスタイルのおしゃれなキッチン (アンダーカウンターシンク、フラットパネル扉のキャビネット、グレーのキャビネット、グレーのキッチンパネル、ライムストーンの床、ベージュの床、板張り天井) の写真
オースティンにあるラグジュアリーな広いモダンスタイルのおしゃれなキッチン (アンダーカウンターシンク、フラットパネル扉のキャビネット、グレーのキャビネット、グレーのキッチンパネル、ライムストーンの床、ベージュの床、板張り天井) の写真
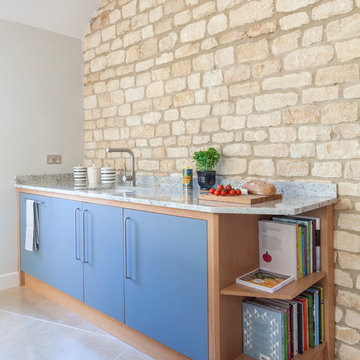
Our clients had inherited a dated, dark and cluttered kitchen that was in need of modernisation. With an open mind and a blank canvas, we were able to achieve this Scandinavian inspired masterpiece.
A light cobalt blue features on the island unit and tall doors, whilst the white walls and ceiling give an exceptionally airy feel without being too clinical, in part thanks to the exposed timber lintels and roof trusses.
Having been instructed to renovate the dining area and living room too, we've been able to create a place of rest and relaxation, turning old country clutter into new Scandinavian simplicity.
Marc Wilson

Interior Kitchen-Living room with Beautiful Balcony View above the sink that provide natural light. Living room with black sofa, lamp, freestand table & TV. The darkly stained chairs add contrast to the Contemporary kitchen-living room, and breakfast table in kitchen with typically designed drawers, best interior, wall painting,grey furniture, pendent, window strip curtains looks nice.

ロサンゼルスにあるラグジュアリーな中くらいなモダンスタイルのおしゃれなキッチン (ダブルシンク、フラットパネル扉のキャビネット、グレーのキャビネット、珪岩カウンター、グレーのキッチンパネル、磁器タイルのキッチンパネル、シルバーの調理設備、ライムストーンの床、グレーの床、白いキッチンカウンター) の写真
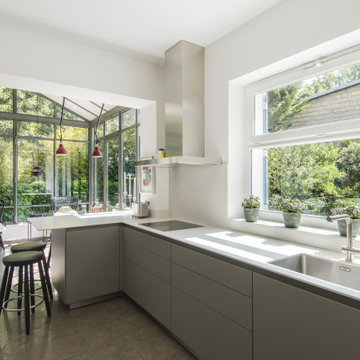
パリにある高級な中くらいなコンテンポラリースタイルのおしゃれなキッチン (ライムストーンの床、グレーの床、アンダーカウンターシンク、フラットパネル扉のキャビネット、グレーのキャビネット、シルバーの調理設備、白いキッチンカウンター) の写真
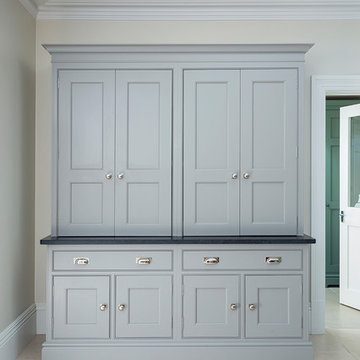
Classic tailored furniture is married with the very latest appliances from Sub Zero and Wolf to provide a kitchen of distinction, designed to perfectly complement the proportions of the room.
The design is practical and inviting but with every modern luxury included.
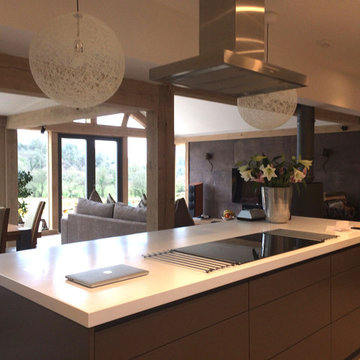
Part of the kitchen forms a complete wall with the integrated pair of ovens by Miele. The worktop then returns into the side wall. The kitchen is framed by the oak frame structure.2 Moooi lights frame the extract which automatically drops down when the hob is switched on!
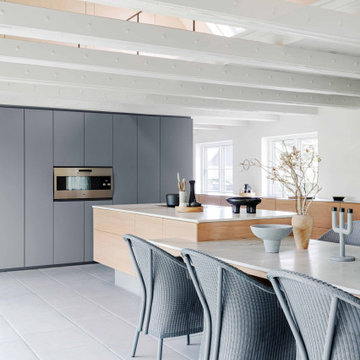
他の地域にある広い北欧スタイルのおしゃれなキッチン (フラットパネル扉のキャビネット、グレーのキャビネット、珪岩カウンター、シルバーの調理設備、ライムストーンの床、グレーの床、表し梁、三角天井、白いキッチンカウンター) の写真
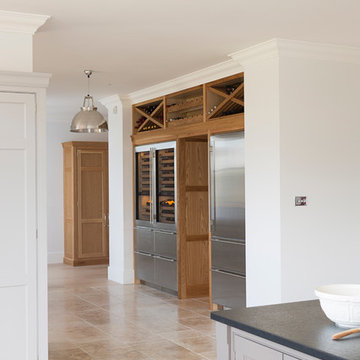
The key design goal of the homeowners was to install “an extremely well-made kitchen with quality appliances that would stand the test of time”. The kitchen design had to be timeless with all aspects using the best quality materials and appliances. The new kitchen is an extension to the farmhouse and the dining area is set in a beautiful timber-framed orangery by Westbury Garden Rooms, featuring a bespoke refectory table that we constructed on site due to its size.
The project involved a major extension and remodelling project that resulted in a very large space that the homeowners were keen to utilise and include amongst other things, a walk in larder, a scullery, and a large island unit to act as the hub of the kitchen.
The design of the orangery allows light to flood in along one length of the kitchen so we wanted to ensure that light source was utilised to maximum effect. Installing the distressed mirror splashback situated behind the range cooker allows the light to reflect back over the island unit, as do the hammered nickel pendant lamps.
The sheer scale of this project, together with the exceptionally high specification of the design make this kitchen genuinely thrilling. Every element, from the polished nickel handles, to the integration of the Wolf steamer cooktop, has been precisely considered. This meticulous attention to detail ensured the kitchen design is absolutely true to the homeowners’ original design brief and utilises all the innovative expertise our years of experience have provided.
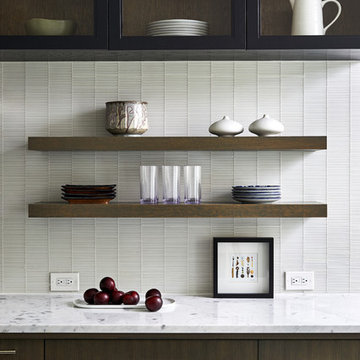
ワシントンD.C.にある高級な中くらいなコンテンポラリースタイルのおしゃれなキッチン (エプロンフロントシンク、フラットパネル扉のキャビネット、グレーのキャビネット、大理石カウンター、白いキッチンパネル、ガラスタイルのキッチンパネル、シルバーの調理設備、ライムストーンの床、グレーの床、白いキッチンカウンター) の写真

With an open plan complete with sky-high wood planked ceilings, every interior element of this kitchen is beautiful and functional. The massive concrete island centered in the space sets the bold tone and provides a welcome place to cook and congregate. Grove Brickworks in Sugar White lines the walls throughout the kitchen and leads into the adjoining spaces, providing an industrial aesthetic to this organically inspired home.
Cabochon Surfaces & Fixtures

The key design goal of the homeowners was to install “an extremely well-made kitchen with quality appliances that would stand the test of time”. The kitchen design had to be timeless with all aspects using the best quality materials and appliances. The new kitchen is an extension to the farmhouse and the dining area is set in a beautiful timber-framed orangery by Westbury Garden Rooms, featuring a bespoke refectory table that we constructed on site due to its size.
The project involved a major extension and remodelling project that resulted in a very large space that the homeowners were keen to utilise and include amongst other things, a walk in larder, a scullery, and a large island unit to act as the hub of the kitchen.
The design of the orangery allows light to flood in along one length of the kitchen so we wanted to ensure that light source was utilised to maximum effect. Installing the distressed mirror splashback situated behind the range cooker allows the light to reflect back over the island unit, as do the hammered nickel pendant lamps.
The sheer scale of this project, together with the exceptionally high specification of the design make this kitchen genuinely thrilling. Every element, from the polished nickel handles, to the integration of the Wolf steamer cooktop, has been precisely considered. This meticulous attention to detail ensured the kitchen design is absolutely true to the homeowners’ original design brief and utilises all the innovative expertise our years of experience have provided.

An extension provides the beautiful galley kitchen in this 4 bedroom house with feature glazed domed ceiling which floods the room with natural light. Full height cabinetry maximises storage whilst beautiful curved features enliven the design.
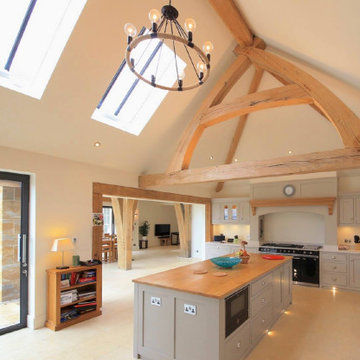
サセックスにある高級な広いカントリー風のおしゃれなアイランドキッチン (フラットパネル扉のキャビネット、グレーのキャビネット、ライムストーンの床、表し梁) の写真
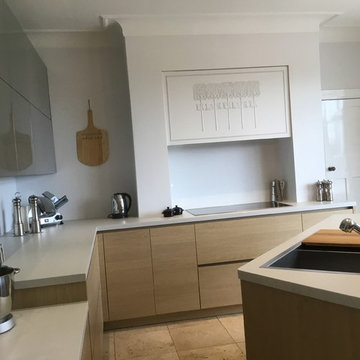
Chimney breast with concealed extractor behind Lincrusta feature panel. Miele induction hob and a lower section of worktop for baking an kneading bread
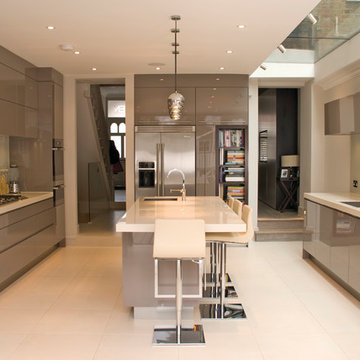
High gloss contemporary kitchen with white Corian worktops, glass splashbacks and wenge furniture details
ケンブリッジシャーにある高級な広いコンテンポラリースタイルのおしゃれなアイランドキッチン (フラットパネル扉のキャビネット、グレーのキャビネット、人工大理石カウンター、グレーのキッチンパネル、ガラス板のキッチンパネル、シルバーの調理設備、ライムストーンの床、アンダーカウンターシンク) の写真
ケンブリッジシャーにある高級な広いコンテンポラリースタイルのおしゃれなアイランドキッチン (フラットパネル扉のキャビネット、グレーのキャビネット、人工大理石カウンター、グレーのキッチンパネル、ガラス板のキッチンパネル、シルバーの調理設備、ライムストーンの床、アンダーカウンターシンク) の写真
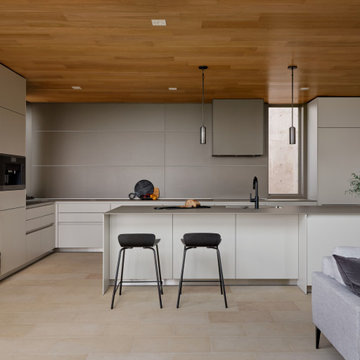
Galley kitchen open to living and dining rooms with gray, flat panel custom cabinets, white walls, beige stone floors, and custom wood ceiling.
オースティンにあるラグジュアリーな広いモダンスタイルのおしゃれなキッチン (アンダーカウンターシンク、フラットパネル扉のキャビネット、グレーのキャビネット、グレーのキッチンパネル、ライムストーンの床、ベージュの床、板張り天井) の写真
オースティンにあるラグジュアリーな広いモダンスタイルのおしゃれなキッチン (アンダーカウンターシンク、フラットパネル扉のキャビネット、グレーのキャビネット、グレーのキッチンパネル、ライムストーンの床、ベージュの床、板張り天井) の写真
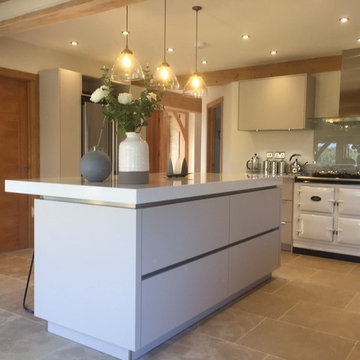
Ramsey Dawson
他の地域にある高級な中くらいなコンテンポラリースタイルのおしゃれなキッチン (一体型シンク、フラットパネル扉のキャビネット、グレーのキャビネット、御影石カウンター、グレーのキッチンパネル、ガラス板のキッチンパネル、白い調理設備、ライムストーンの床、グレーの床、白いキッチンカウンター) の写真
他の地域にある高級な中くらいなコンテンポラリースタイルのおしゃれなキッチン (一体型シンク、フラットパネル扉のキャビネット、グレーのキャビネット、御影石カウンター、グレーのキッチンパネル、ガラス板のキッチンパネル、白い調理設備、ライムストーンの床、グレーの床、白いキッチンカウンター) の写真
キッチン (グレーのキャビネット、フラットパネル扉のキャビネット、ライムストーンの床) の写真
1
