キッチン (グレーのキャビネット、フラットパネル扉のキャビネット、コルクフローリング、塗装フローリング) の写真
絞り込み:
資材コスト
並び替え:今日の人気順
写真 1〜20 枚目(全 408 枚)
1/5
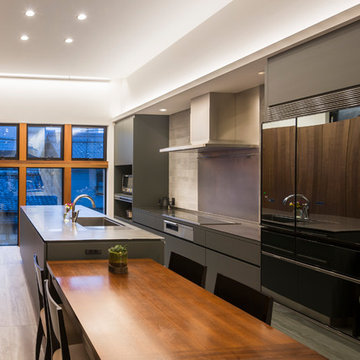
シンクが一体溶接されているステンレス厚5mmのカウンターは
広々作業が出来ます。
壁面クッカー側には家電収納や冷蔵庫が配置されていて動線が良い!
お手持ちのダイニングテーブルや造作家具とのバランスも
建築家の方が全体の空間を計算されているからこそ!
他の地域にあるモダンスタイルのおしゃれなキッチン (シングルシンク、フラットパネル扉のキャビネット、グレーのキャビネット、塗装フローリング、ベージュの床、グレーのキッチンカウンター) の写真
他の地域にあるモダンスタイルのおしゃれなキッチン (シングルシンク、フラットパネル扉のキャビネット、グレーのキャビネット、塗装フローリング、ベージュの床、グレーのキッチンカウンター) の写真

Photo Credit: Amy Barkow | Barkow Photo,
Lighting Design: LOOP Lighting,
Interior Design: Blankenship Design,
General Contractor: Constructomics LLC
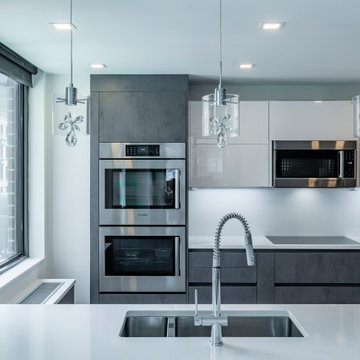
ニューヨークにあるお手頃価格の小さなモダンスタイルのおしゃれなキッチン (アンダーカウンターシンク、フラットパネル扉のキャビネット、グレーのキャビネット、クオーツストーンカウンター、白いキッチンパネル、クオーツストーンのキッチンパネル、パネルと同色の調理設備、塗装フローリング、グレーの床、白いキッチンカウンター) の写真

Huge re-model including taking ceiling from a flat ceiling to a complete transformation. Bamboo custom cabinetry was given a grey stain, mixed with walnut strip on the bar and the island given a different stain. Huge amounts of storage from deep pan corner drawers, roll out trash, coffee station, built in refrigerator, wine and alcohol storage, appliance garage, pantry and appliance storage, the amounts go on and on. Floating shelves with a back that just grabs the eye takes this kitchen to another level. The clients are thrilled with this huge difference from their original space.
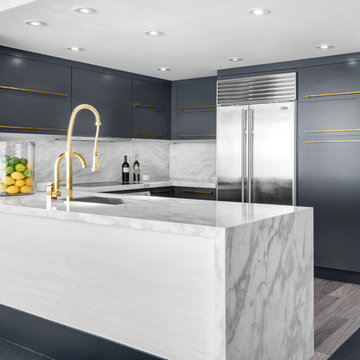
Remodel. Gray refinished cabinets in a satin finish. White and Gray Calacatta Marble countertop and backsplash with a waterfall edge. Custom gold hardware and faucet. Miele appliances.
Photo credit: Christian Brandl
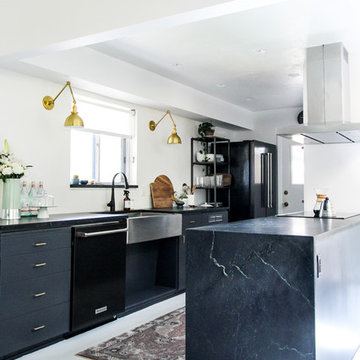
Sultry, waxed Alberene Soapstone slabs from our local Alberene Soapstone quarry in Schuyler, VA make an impact in this design.
Photo: Karen Krum
ボイシにあるお手頃価格の中くらいな北欧スタイルのおしゃれなキッチン (エプロンフロントシンク、フラットパネル扉のキャビネット、グレーのキャビネット、ソープストーンカウンター、黒い調理設備、塗装フローリング、白い床) の写真
ボイシにあるお手頃価格の中くらいな北欧スタイルのおしゃれなキッチン (エプロンフロントシンク、フラットパネル扉のキャビネット、グレーのキャビネット、ソープストーンカウンター、黒い調理設備、塗装フローリング、白い床) の写真

Contemporary, highly practical, open plan kitchen and dining space with an industrial edge.
Interior design details include: a beautiful random timber plank feature wall to add interest and amazing warmth to the space; cork flooring which is warm, robust and offers acoustic properties; industrial styled lights and bespoke reclaimed wood and steel dining table with rattan and steel chairs.

Photographer - Brett Charles
他の地域にある低価格の小さな北欧スタイルのおしゃれなキッチン (シングルシンク、フラットパネル扉のキャビネット、グレーのキャビネット、木材カウンター、白いキッチンパネル、木材のキッチンパネル、パネルと同色の調理設備、塗装フローリング、アイランドなし、黒い床、茶色いキッチンカウンター) の写真
他の地域にある低価格の小さな北欧スタイルのおしゃれなキッチン (シングルシンク、フラットパネル扉のキャビネット、グレーのキャビネット、木材カウンター、白いキッチンパネル、木材のキッチンパネル、パネルと同色の調理設備、塗装フローリング、アイランドなし、黒い床、茶色いキッチンカウンター) の写真

ハンブルクにあるラグジュアリーな広いトランジショナルスタイルのおしゃれなキッチン (ドロップインシンク、フラットパネル扉のキャビネット、グレーのキャビネット、木材カウンター、グレーのキッチンパネル、塗装フローリング、茶色い床、グレーのキッチンカウンター) の写真
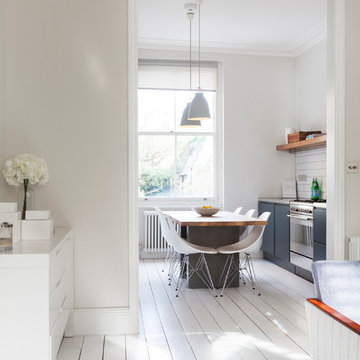
Nathalie Priem Photography
ロンドンにあるお手頃価格の小さな北欧スタイルのおしゃれなキッチン (フラットパネル扉のキャビネット、グレーのキャビネット、白いキッチンパネル、サブウェイタイルのキッチンパネル、シルバーの調理設備、塗装フローリング、白い床) の写真
ロンドンにあるお手頃価格の小さな北欧スタイルのおしゃれなキッチン (フラットパネル扉のキャビネット、グレーのキャビネット、白いキッチンパネル、サブウェイタイルのキッチンパネル、シルバーの調理設備、塗装フローリング、白い床) の写真
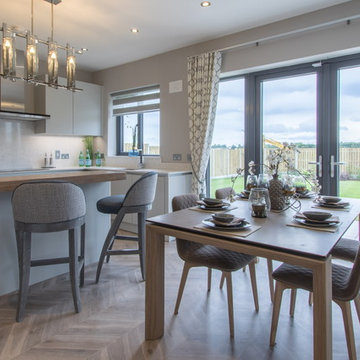
ダブリンにある中くらいなトランジショナルスタイルのおしゃれなアイランドキッチン (フラットパネル扉のキャビネット、グレーのキャビネット、木材カウンター、塗装フローリング) の写真
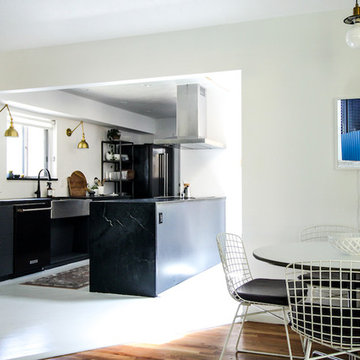
The open plan kitchen design ties in nicely with the rest of the adjacent living spaces while the enhanced Alberene Soapstone from the historic Polycor Virginia quarry creates a soothing backdrop.
Photo: Karen Krum

A complete kitchen renovation with two tone semi gloss cabinetry, durable Laminam porcelain slab backsplash and benchtops, LED bench lighting and skylight.
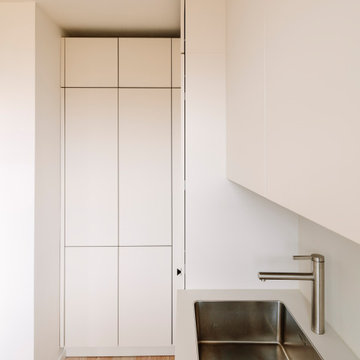
Die Küche ist mit 4qm sehr klein, weshalb der vorhandene Platz optimiert wurde. Die unansehnlichen Wasserzähler wurde in einen Hochschrank mit geringer Tiefe eingebaut. Dieser bietet viel Stauraum und durch die geringe Tiefe eine funktionale Verstauung von Küchen-Utensilien. Hier ist zudem ein Anschluss für eine Steckdose vorhanden, so dass auch der Küchenmixer versteckt im Schrank platziert ist. Für die neue Küche wurden die Bestand Anschlüsse (Zu-und Abwasser für die Spüle, Geschirrspüler, Waschmaschine und Steckdosen) genutzt, so dass keine Anschlüsse neu verlegt werden mussten.
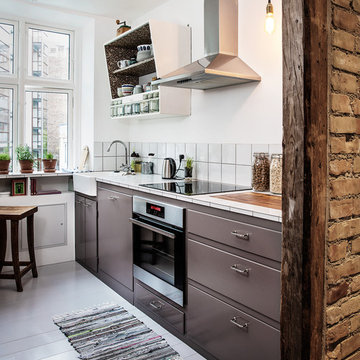
Fotograf - Bjørn Rosenquist
コペンハーゲンにある北欧スタイルのおしゃれなキッチン (フラットパネル扉のキャビネット、グレーのキャビネット、白いキッチンパネル、塗装フローリング、グレーの床) の写真
コペンハーゲンにある北欧スタイルのおしゃれなキッチン (フラットパネル扉のキャビネット、グレーのキャビネット、白いキッチンパネル、塗装フローリング、グレーの床) の写真
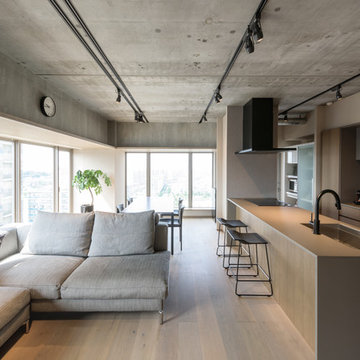
福岡にあるインダストリアルスタイルのおしゃれなキッチン (シングルシンク、フラットパネル扉のキャビネット、グレーのキャビネット、グレーのキッチンパネル、塗装フローリング、グレーの床) の写真

撮影:小川重雄
他の地域にあるモダンスタイルのおしゃれなキッチン (シングルシンク、フラットパネル扉のキャビネット、グレーのキャビネット、塗装フローリング、グレーの床、白いキッチンカウンター) の写真
他の地域にあるモダンスタイルのおしゃれなキッチン (シングルシンク、フラットパネル扉のキャビネット、グレーのキャビネット、塗装フローリング、グレーの床、白いキッチンカウンター) の写真
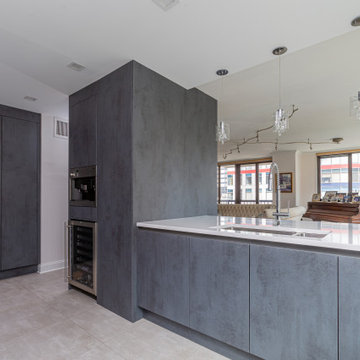
ニューヨークにあるお手頃価格の小さなモダンスタイルのおしゃれなキッチン (アンダーカウンターシンク、フラットパネル扉のキャビネット、グレーのキャビネット、クオーツストーンカウンター、白いキッチンパネル、クオーツストーンのキッチンパネル、パネルと同色の調理設備、塗装フローリング、グレーの床、白いキッチンカウンター) の写真
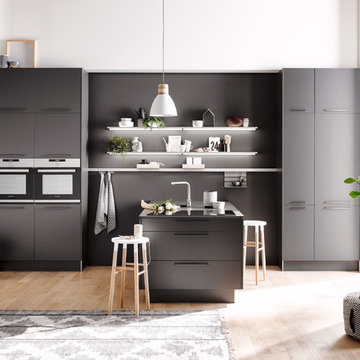
ドレスデンにある高級な巨大なコンテンポラリースタイルのおしゃれなキッチン (フラットパネル扉のキャビネット、グレーのキャビネット、人工大理石カウンター、グレーのキッチンパネル、木材のキッチンパネル、シルバーの調理設備、塗装フローリング、茶色い床、ドロップインシンク) の写真

The flat paneled cabinets and white subway tile in this transitional kitchen are light and bright, allowing the small kitchen to feel more open. The art piece on the adjacent wall is definitely a statement piece, conquering the kitchen with size and color, making it the center of attention.
Learn more about Chris Ebert, the Normandy Remodeling Designer who created this space, and other projects that Chris has created: https://www.normandyremodeling.com/team/christopher-ebert
Photo Credit: Normandy Remodeling
キッチン (グレーのキャビネット、フラットパネル扉のキャビネット、コルクフローリング、塗装フローリング) の写真
1