キッチン (グレーのキャビネット、フラットパネル扉のキャビネット、オニキスカウンター、珪岩カウンター、白い床) の写真
絞り込み:
資材コスト
並び替え:今日の人気順
写真 1〜20 枚目(全 317 枚)

A modern kitchen which still feels homely. We chose an inframe kitchen but with a flat door. As it's a bespoke, traditional style of kitchen but the flat door and long bar handles give it a streamlined and contemporary feel.
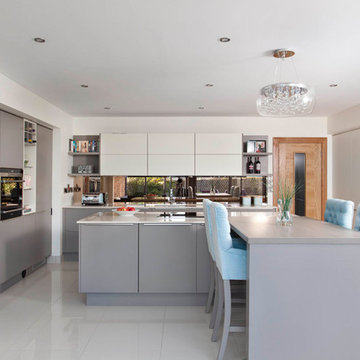
Bespoke handleless kitchen – spraypainted in Platinum (deeper colour) and Ivory (lighter colour) satin finish. Work surfaces – Silestone Vortium 20mm with waterfall gable on sink run. Appliances include twin Siemens ovens and Faber extraction
Photography Infinity Media

Pronorm Classicline Onyx Grey Lacquer
Neff appliances, Elica venting hob & Caple wine cooler.
Franke sink & Quooker boiling tap
Artscut Bianco Mysterio Quartz worktops

Questo progetto è stato realizzato a quattro mani con i clienti per individuare le scelte più adatte alle loro esigenze seguendo lo stile e il gusto dei proprietari.
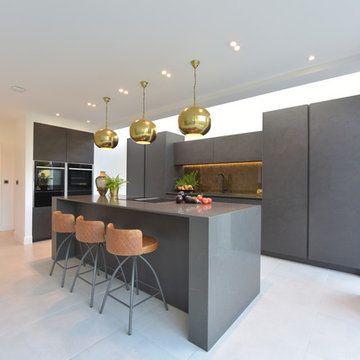
Central photography
マンチェスターにあるラグジュアリーな中くらいなコンテンポラリースタイルのおしゃれなキッチン (アンダーカウンターシンク、フラットパネル扉のキャビネット、グレーのキャビネット、珪岩カウンター、メタリックのキッチンパネル、ガラス板のキッチンパネル、黒い調理設備、磁器タイルの床、白い床、グレーのキッチンカウンター) の写真
マンチェスターにあるラグジュアリーな中くらいなコンテンポラリースタイルのおしゃれなキッチン (アンダーカウンターシンク、フラットパネル扉のキャビネット、グレーのキャビネット、珪岩カウンター、メタリックのキッチンパネル、ガラス板のキッチンパネル、黒い調理設備、磁器タイルの床、白い床、グレーのキッチンカウンター) の写真
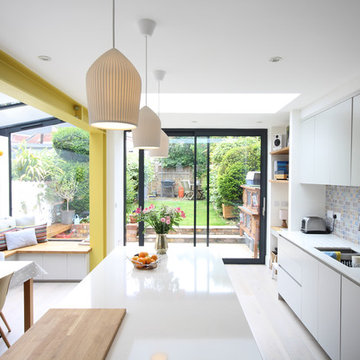
Federica Vasetti
他の地域にあるお手頃価格の中くらいなコンテンポラリースタイルのおしゃれなキッチン (フラットパネル扉のキャビネット、グレーのキャビネット、珪岩カウンター、マルチカラーのキッチンパネル、セラミックタイルのキッチンパネル、白い床、白いキッチンカウンター) の写真
他の地域にあるお手頃価格の中くらいなコンテンポラリースタイルのおしゃれなキッチン (フラットパネル扉のキャビネット、グレーのキャビネット、珪岩カウンター、マルチカラーのキッチンパネル、セラミックタイルのキッチンパネル、白い床、白いキッチンカウンター) の写真
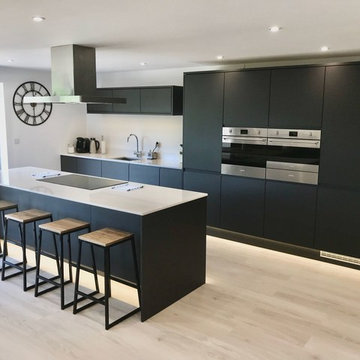
Contemporary integrated handle kitchen with fully integrated Smeg appliances. Open plan living for a fantastic hosting space.
バッキンガムシャーにある広いコンテンポラリースタイルのおしゃれなキッチン (シングルシンク、フラットパネル扉のキャビネット、グレーのキャビネット、珪岩カウンター、シルバーの調理設備、クッションフロア、白い床、白いキッチンカウンター) の写真
バッキンガムシャーにある広いコンテンポラリースタイルのおしゃれなキッチン (シングルシンク、フラットパネル扉のキャビネット、グレーのキャビネット、珪岩カウンター、シルバーの調理設備、クッションフロア、白い床、白いキッチンカウンター) の写真
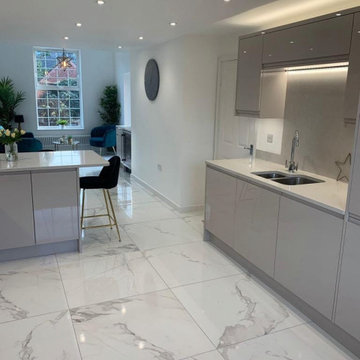
Range: Glacier Gloss
Colour: Light Grey
Worktops: Quartz
ウエストミッドランズにある高級な中くらいなコンテンポラリースタイルのおしゃれなキッチン (一体型シンク、フラットパネル扉のキャビネット、グレーのキャビネット、珪岩カウンター、グレーのキッチンパネル、ガラス板のキッチンパネル、黒い調理設備、磁器タイルの床、白い床、白いキッチンカウンター、格子天井) の写真
ウエストミッドランズにある高級な中くらいなコンテンポラリースタイルのおしゃれなキッチン (一体型シンク、フラットパネル扉のキャビネット、グレーのキャビネット、珪岩カウンター、グレーのキッチンパネル、ガラス板のキッチンパネル、黒い調理設備、磁器タイルの床、白い床、白いキッチンカウンター、格子天井) の写真
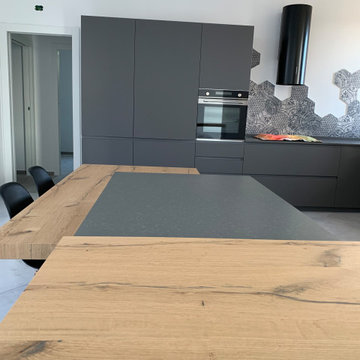
Uno spazio aperto, nessuna divisione tra la cucina e la zona giorno. Questa cucina si inserisce in modo armonioso nello spazio di vita quotidiana e sottolinea la sua importanza come fulcro della casa. L'accostamento tra i diversi materiali e i dislivelli tra la penisola, il piano della cucina e il tavolo, donano quella dinamicità propria dei tempi che stiamo vivendo. Una casa moderna, pratica e funzionale.
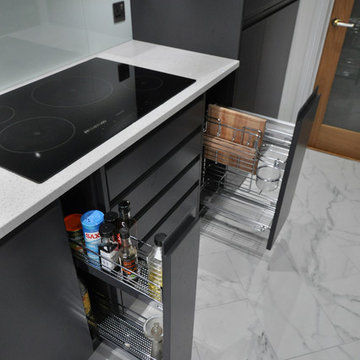
Matt dark grey handleless kitchen
Featured is a pullout bottle rack and utility pullout for all one's chopping boards and utensils
ロンドンにあるお手頃価格の中くらいなコンテンポラリースタイルのおしゃれなキッチン (一体型シンク、フラットパネル扉のキャビネット、グレーのキャビネット、珪岩カウンター、緑のキッチンパネル、黒い調理設備、磁器タイルの床、アイランドなし、白い床、白いキッチンカウンター) の写真
ロンドンにあるお手頃価格の中くらいなコンテンポラリースタイルのおしゃれなキッチン (一体型シンク、フラットパネル扉のキャビネット、グレーのキャビネット、珪岩カウンター、緑のキッチンパネル、黒い調理設備、磁器タイルの床、アイランドなし、白い床、白いキッチンカウンター) の写真
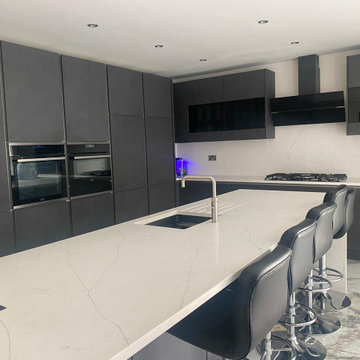
Kitchen Diner in our Slate Grey Stone art door. Perfectly complimented with the Carrara Venatino Quartz island with waterfall panels and matching splashback. The black glass in the wall units adds a nice touch t this very modern and stylish kitchen diner.
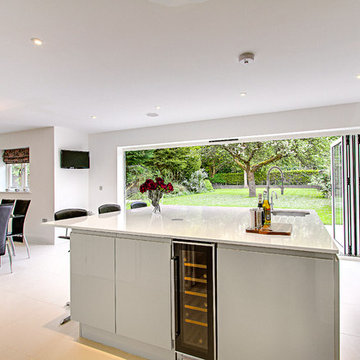
サリーにある中くらいなおしゃれなキッチン (ドロップインシンク、フラットパネル扉のキャビネット、グレーのキャビネット、珪岩カウンター、白いキッチンパネル、シルバーの調理設備、セラミックタイルの床、白い床) の写真
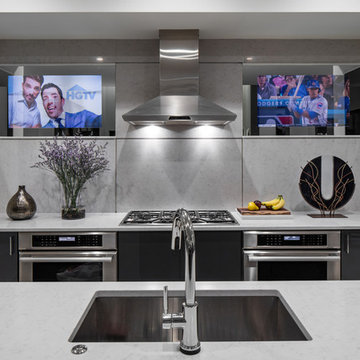
Cool Kitchen with 2 TVs
UNEEK PHotography
オーランドにあるラグジュアリーな巨大なモダンスタイルのおしゃれなキッチン (シングルシンク、フラットパネル扉のキャビネット、グレーのキャビネット、珪岩カウンター、グレーのキッチンパネル、石スラブのキッチンパネル、シルバーの調理設備、磁器タイルの床、白い床、グレーのキッチンカウンター) の写真
オーランドにあるラグジュアリーな巨大なモダンスタイルのおしゃれなキッチン (シングルシンク、フラットパネル扉のキャビネット、グレーのキャビネット、珪岩カウンター、グレーのキッチンパネル、石スラブのキッチンパネル、シルバーの調理設備、磁器タイルの床、白い床、グレーのキッチンカウンター) の写真
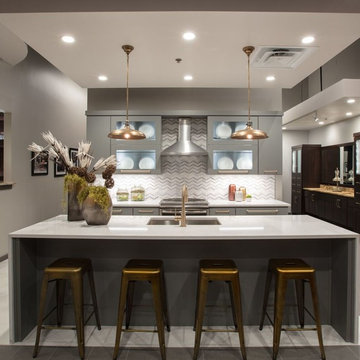
オースティンにある高級な中くらいなモダンスタイルのおしゃれなキッチン (アンダーカウンターシンク、フラットパネル扉のキャビネット、グレーのキャビネット、珪岩カウンター、グレーのキッチンパネル、ガラスタイルのキッチンパネル、シルバーの調理設備、大理石の床、白い床、白いキッチンカウンター) の写真
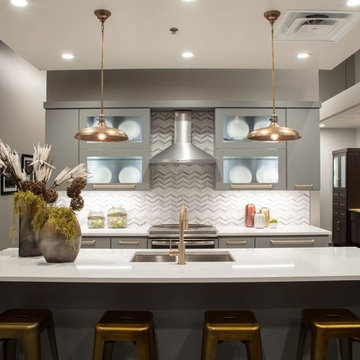
オースティンにある高級な中くらいなモダンスタイルのおしゃれなキッチン (アンダーカウンターシンク、フラットパネル扉のキャビネット、グレーのキャビネット、珪岩カウンター、グレーのキッチンパネル、ガラスタイルのキッチンパネル、シルバーの調理設備、大理石の床、白い床、白いキッチンカウンター) の写真
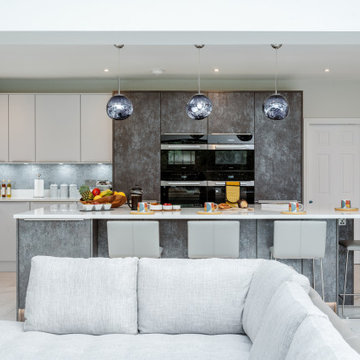
A fabulous Open Plan Contemporary German Flat Panel Door Kitchen. A fabulous space that ticks all the boxes for perfect family living.
サリーにある高級な広いモダンスタイルのおしゃれなキッチン (一体型シンク、フラットパネル扉のキャビネット、グレーのキャビネット、珪岩カウンター、青いキッチンパネル、ガラス板のキッチンパネル、パネルと同色の調理設備、磁器タイルの床、白い床、白いキッチンカウンター) の写真
サリーにある高級な広いモダンスタイルのおしゃれなキッチン (一体型シンク、フラットパネル扉のキャビネット、グレーのキャビネット、珪岩カウンター、青いキッチンパネル、ガラス板のキッチンパネル、パネルと同色の調理設備、磁器タイルの床、白い床、白いキッチンカウンター) の写真
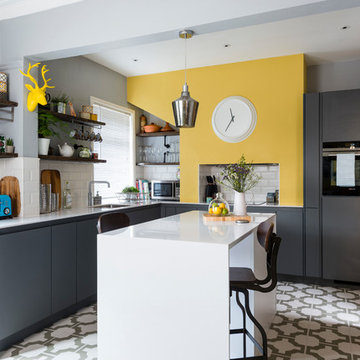
Here is a great example of how you can mix up styles: a dark grey handle-less kitchen, with minimal white quartz worktops is paired up with bright mustard yellow painted walls, a vinyl floor with a bold geometric design, and scaffolding boards act as open shelves on the walls.
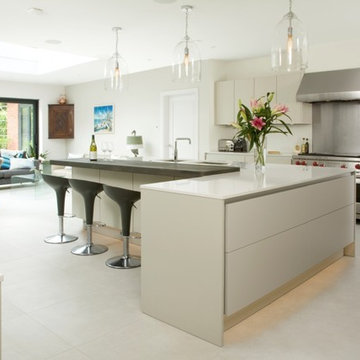
Photographer: Alison Hammond
ハートフォードシャーにある高級な広いコンテンポラリースタイルのおしゃれなキッチン (ダブルシンク、フラットパネル扉のキャビネット、グレーのキャビネット、珪岩カウンター、白いキッチンパネル、石スラブのキッチンパネル、シルバーの調理設備、セラミックタイルの床、白い床、白いキッチンカウンター) の写真
ハートフォードシャーにある高級な広いコンテンポラリースタイルのおしゃれなキッチン (ダブルシンク、フラットパネル扉のキャビネット、グレーのキャビネット、珪岩カウンター、白いキッチンパネル、石スラブのキッチンパネル、シルバーの調理設備、セラミックタイルの床、白い床、白いキッチンカウンター) の写真
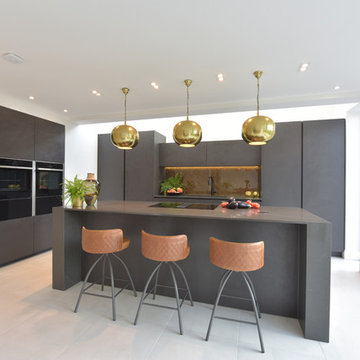
Central photography
マンチェスターにあるラグジュアリーな中くらいなコンテンポラリースタイルのおしゃれなキッチン (アンダーカウンターシンク、フラットパネル扉のキャビネット、グレーのキャビネット、珪岩カウンター、メタリックのキッチンパネル、ガラス板のキッチンパネル、黒い調理設備、磁器タイルの床、白い床、グレーのキッチンカウンター) の写真
マンチェスターにあるラグジュアリーな中くらいなコンテンポラリースタイルのおしゃれなキッチン (アンダーカウンターシンク、フラットパネル扉のキャビネット、グレーのキャビネット、珪岩カウンター、メタリックのキッチンパネル、ガラス板のキッチンパネル、黒い調理設備、磁器タイルの床、白い床、グレーのキッチンカウンター) の写真

Rodwin Architecture & Skycastle Homes
Location: Boulder, Colorado, USA
Interior design, space planning and architectural details converge thoughtfully in this transformative project. A 15-year old, 9,000 sf. home with generic interior finishes and odd layout needed bold, modern, fun and highly functional transformation for a large bustling family. To redefine the soul of this home, texture and light were given primary consideration. Elegant contemporary finishes, a warm color palette and dramatic lighting defined modern style throughout. A cascading chandelier by Stone Lighting in the entry makes a strong entry statement. Walls were removed to allow the kitchen/great/dining room to become a vibrant social center. A minimalist design approach is the perfect backdrop for the diverse art collection. Yet, the home is still highly functional for the entire family. We added windows, fireplaces, water features, and extended the home out to an expansive patio and yard.
The cavernous beige basement became an entertaining mecca, with a glowing modern wine-room, full bar, media room, arcade, billiards room and professional gym.
Bathrooms were all designed with personality and craftsmanship, featuring unique tiles, floating wood vanities and striking lighting.
This project was a 50/50 collaboration between Rodwin Architecture and Kimball Modern
キッチン (グレーのキャビネット、フラットパネル扉のキャビネット、オニキスカウンター、珪岩カウンター、白い床) の写真
1