キッチン (グレーのキャビネット、フラットパネル扉のキャビネット、コンクリートカウンター、人工大理石カウンター、木材カウンター、淡色無垢フローリング、クッションフロア) の写真
絞り込み:
資材コスト
並び替え:今日の人気順
写真 1〜20 枚目(全 1,349 枚)

A combination of rich colours and textures including the striking dekton trillium worksurfaces and smoked oak slatted wall panelling; our contemporary kitchen project features a floating effect peninsular with a cantilevered breakfast table, adding an open feel to the design and lessening the visual impact of the furniture. a complementing ‘dry bar’ occupies a previously unused area of the room, creating a space suitable for both cooking and entertaining. media furniture and karndean design flooring in glacier oak parquet from the art select collection, perfectly finishes this stunning project.
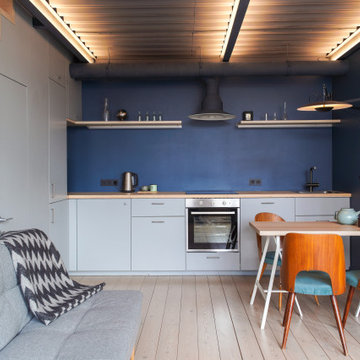
サンクトペテルブルクにある小さなコンテンポラリースタイルのおしゃれなキッチン (フラットパネル扉のキャビネット、グレーのキャビネット、木材カウンター、淡色無垢フローリング、アイランドなし、ベージュの床、茶色いキッチンカウンター) の写真
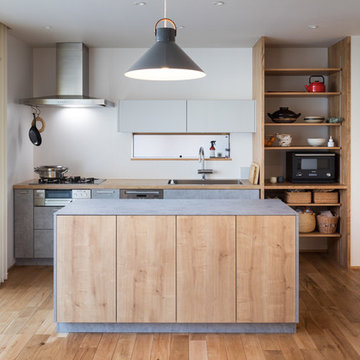
kitchenhouse
東京23区にある北欧スタイルのおしゃれなアイランドキッチン (シルバーの調理設備、シングルシンク、フラットパネル扉のキャビネット、グレーのキャビネット、木材カウンター、淡色無垢フローリング) の写真
東京23区にある北欧スタイルのおしゃれなアイランドキッチン (シルバーの調理設備、シングルシンク、フラットパネル扉のキャビネット、グレーのキャビネット、木材カウンター、淡色無垢フローリング) の写真

Roundhouse Urbo handle less painted matt lacquer bespoke kitchen in Farrow & Ball Downpipe with painted box shelves, solid Oak breakfast bar, Blanco Zeus composite stone work top and glass splashback. Photography by Darren Chung.

Кухня в стиле минимализм. Автор Лада Камышанская
他の地域にある中くらいなコンテンポラリースタイルのおしゃれなキッチン (木材カウンター、木材のキッチンパネル、淡色無垢フローリング、アイランドなし、ドロップインシンク、フラットパネル扉のキャビネット、グレーのキャビネット、オレンジのキッチンパネル、シルバーの調理設備) の写真
他の地域にある中くらいなコンテンポラリースタイルのおしゃれなキッチン (木材カウンター、木材のキッチンパネル、淡色無垢フローリング、アイランドなし、ドロップインシンク、フラットパネル扉のキャビネット、グレーのキャビネット、オレンジのキッチンパネル、シルバーの調理設備) の写真

Contemporary styling and a large, welcoming island insure that this kitchen will be the place to be for many family gatherings and nights of entertaining.
Jeff Garland Photogrpahy

Barn wood grey slab door cabinets with grey painted upper doors. Stainless steel appliances, quartz counter tops, and glass backsplash.
サンフランシスコにあるお手頃価格の小さなコンテンポラリースタイルのおしゃれなキッチン (シングルシンク、フラットパネル扉のキャビネット、グレーのキャビネット、人工大理石カウンター、グレーのキッチンパネル、ガラスタイルのキッチンパネル、シルバーの調理設備、淡色無垢フローリング) の写真
サンフランシスコにあるお手頃価格の小さなコンテンポラリースタイルのおしゃれなキッチン (シングルシンク、フラットパネル扉のキャビネット、グレーのキャビネット、人工大理石カウンター、グレーのキッチンパネル、ガラスタイルのキッチンパネル、シルバーの調理設備、淡色無垢フローリング) の写真

パリにある小さな北欧スタイルのおしゃれなI型キッチン (シングルシンク、フラットパネル扉のキャビネット、グレーのキャビネット、木材カウンター、グレーのキッチンパネル、シルバーの調理設備、淡色無垢フローリング、アイランドなし) の写真

Drawer Dividers
Tupperware Drawer Dividers
Handcrafted by:
Taylor Made Cabinets, Leominster MA
ボストンにあるお手頃価格の中くらいなコンテンポラリースタイルのおしゃれなキッチン (アンダーカウンターシンク、人工大理石カウンター、フラットパネル扉のキャビネット、グレーのキャビネット、シルバーの調理設備、淡色無垢フローリング、緑のキッチンパネル、ガラスタイルのキッチンパネル、茶色い床、白いキッチンカウンター) の写真
ボストンにあるお手頃価格の中くらいなコンテンポラリースタイルのおしゃれなキッチン (アンダーカウンターシンク、人工大理石カウンター、フラットパネル扉のキャビネット、グレーのキャビネット、シルバーの調理設備、淡色無垢フローリング、緑のキッチンパネル、ガラスタイルのキッチンパネル、茶色い床、白いキッチンカウンター) の写真
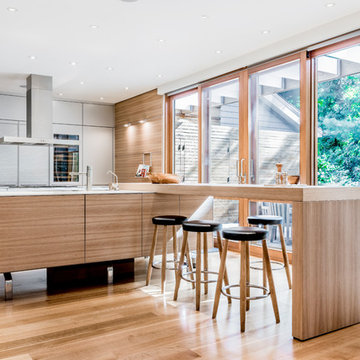
Keitaro Yoshioka Photography
ボストンにある中くらいなコンテンポラリースタイルのおしゃれなキッチン (フラットパネル扉のキャビネット、グレーのキャビネット、淡色無垢フローリング、ベージュの床、シルバーの調理設備、木材カウンター、茶色いキッチンカウンター) の写真
ボストンにある中くらいなコンテンポラリースタイルのおしゃれなキッチン (フラットパネル扉のキャビネット、グレーのキャビネット、淡色無垢フローリング、ベージュの床、シルバーの調理設備、木材カウンター、茶色いキッチンカウンター) の写真
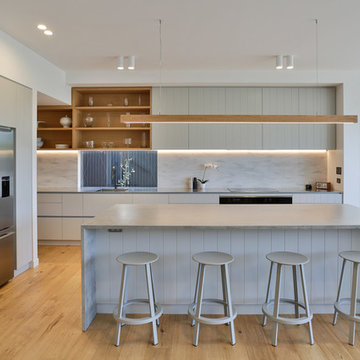
The modern scandi style kitchen blends in well to the modern extension. The oak details add a softness to the pale grey paneled cabinetry.
Jamie Cobel
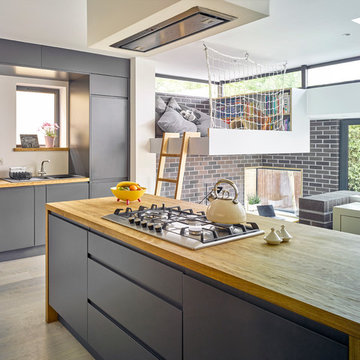
Siobhan Doran
ロンドンにある中くらいなコンテンポラリースタイルのおしゃれなアイランドキッチン (フラットパネル扉のキャビネット、グレーのキャビネット、木材カウンター、淡色無垢フローリング、グレーの床) の写真
ロンドンにある中くらいなコンテンポラリースタイルのおしゃれなアイランドキッチン (フラットパネル扉のキャビネット、グレーのキャビネット、木材カウンター、淡色無垢フローリング、グレーの床) の写真
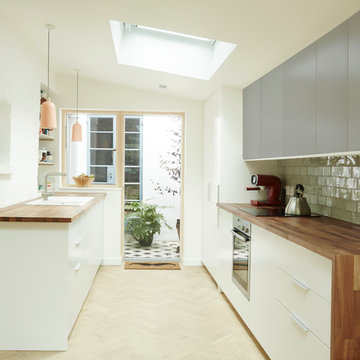
ロンドンにある中くらいなコンテンポラリースタイルのおしゃれなII型キッチン (フラットパネル扉のキャビネット、グレーのキャビネット、木材カウンター、緑のキッチンパネル、セラミックタイルのキッチンパネル、シルバーの調理設備、淡色無垢フローリング、ドロップインシンク) の写真
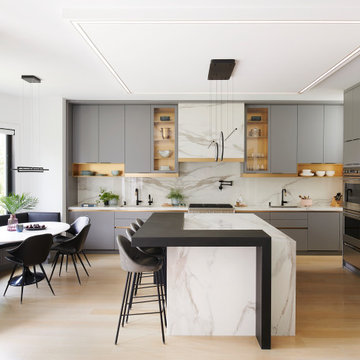
トロントにある高級な広いコンテンポラリースタイルのおしゃれなキッチン (ダブルシンク、フラットパネル扉のキャビネット、グレーのキャビネット、人工大理石カウンター、白いキッチンパネル、磁器タイルのキッチンパネル、シルバーの調理設備、淡色無垢フローリング、ベージュの床、白いキッチンカウンター) の写真

This open-plan kitchen diner is the hub of the house. We kept the country Cotswolds feel but incorporated some contemporary elements to update the decor, playing with the colours that the owner particularly loves, blue and green. The large round table fits up to 10 people, ideal for large diner parties from day time to evening.

Ultramodern German Kitchen in Findon Valley, West Sussex
Our contracts team make the most of a wonderful open plan space with an ultramodern kitchen design & theme.
The Brief
For this kitchen project in Findon Valley a truly unique design was required. With this property recently extensively renovated, a vast ground floor space required a minimalist kitchen theme to suit the style of this client.
A key desirable was a link between the outdoors and the kitchen space, completely level flooring in this room meant that when bi-fold doors were peeled back the kitchen could function as an extension of this sunny garden. Throughout, personal inclusions and elements have been incorporated to suit this client.
Design Elements
To achieve the brief of this project designer Sarah from our contracts team conjured a design that utilised a huge bank of units across the back wall of this space. This provided the client with vast storage and also meant no wall units had to be used at the client’s request.
Further storage, seating and space for appliances is provided across a huge 4.6-meter island.
To suit the open plan style of this project, contemporary German furniture has been used from premium supplier Nobilia. The chosen finish of Slate Grey compliments modern accents used elsewhere in the property, with a dark handleless rail also contributing to the theme.
Special Inclusions
An important element was a minimalist and uncluttered feel throughout. To achieve this plentiful storage and custom pull-out platforms for small appliances have been utilised to minimise worktop clutter.
A key part of this design was also the high-performance appliances specified. Within furniture a Neff combination microwave, Neff compact steam oven and two Neff Slide & Hide ovens feature, in addition to two warming drawers beneath ovens.
Across the island space, a Bora Pure venting hob is used to remove the need for an overhead extractor – with a Quooker boiling tap also fitted.
Project Highlight
The undoubtable highlight of this project is the 4.6 metre island – fabricated with seamless Corian work surfaces in an Arrow Root finish. On each end of the island a waterfall edge has been included, with seating and ambient lighting nice additions to this space.
The End Result
The result of this project is a wonderful open plan kitchen design that incorporates several great features that have been personalised to suit this client’s brief.
This project was undertaken by our contract kitchen team. Whether you are a property developer or are looking to renovate your own home, consult our expert designers to see how we can design your dream space.
To arrange an appointment visit a showroom or book an appointment now.
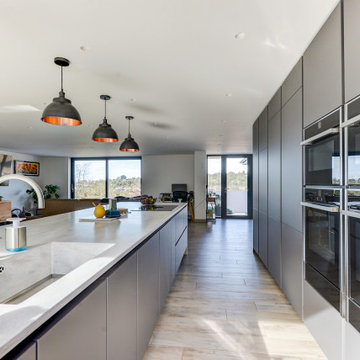
Ultramodern German Kitchen in Findon Valley, West Sussex
Our contracts team make the most of a wonderful open plan space with an ultramodern kitchen design & theme.
The Brief
For this kitchen project in Findon Valley a truly unique design was required. With this property recently extensively renovated, a vast ground floor space required a minimalist kitchen theme to suit the style of this client.
A key desirable was a link between the outdoors and the kitchen space, completely level flooring in this room meant that when bi-fold doors were peeled back the kitchen could function as an extension of this sunny garden. Throughout, personal inclusions and elements have been incorporated to suit this client.
Design Elements
To achieve the brief of this project designer Sarah from our contracts team conjured a design that utilised a huge bank of units across the back wall of this space. This provided the client with vast storage and also meant no wall units had to be used at the client’s request.
Further storage, seating and space for appliances is provided across a huge 4.6-meter island.
To suit the open plan style of this project, contemporary German furniture has been used from premium supplier Nobilia. The chosen finish of Slate Grey compliments modern accents used elsewhere in the property, with a dark handleless rail also contributing to the theme.
Special Inclusions
An important element was a minimalist and uncluttered feel throughout. To achieve this plentiful storage and custom pull-out platforms for small appliances have been utilised to minimise worktop clutter.
A key part of this design was also the high-performance appliances specified. Within furniture a Neff combination microwave, Neff compact steam oven and two Neff Slide & Hide ovens feature, in addition to two warming drawers beneath ovens.
Across the island space, a Bora Pure venting hob is used to remove the need for an overhead extractor – with a Quooker boiling tap also fitted.
Project Highlight
The undoubtable highlight of this project is the 4.6 metre island – fabricated with seamless Corian work surfaces in an Arrow Root finish. On each end of the island a waterfall edge has been included, with seating and ambient lighting nice additions to this space.
The End Result
The result of this project is a wonderful open plan kitchen design that incorporates several great features that have been personalised to suit this client’s brief.
This project was undertaken by our contract kitchen team. Whether you are a property developer or are looking to renovate your own home, consult our expert designers to see how we can design your dream space.
To arrange an appointment visit a showroom or book an appointment now.
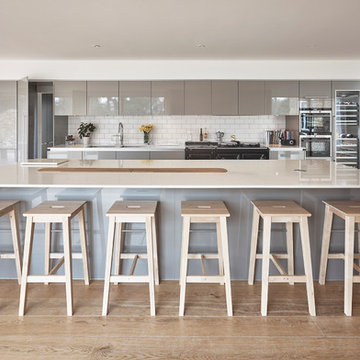
Contemporary kitchen complete with; warm grey gloss doors, Caesarstone quartz worktops, subway tiled backsplash, Aga, Siemens and Gaggenau appliances, champagne trough, concealed doorway to utility room.
Photography by Andy Haslam.
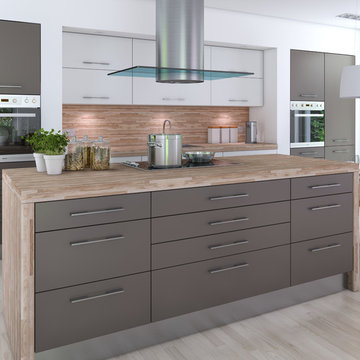
フェニックスにある高級な中くらいなコンテンポラリースタイルのおしゃれなキッチン (アンダーカウンターシンク、フラットパネル扉のキャビネット、木材カウンター、ベージュキッチンパネル、モザイクタイルのキッチンパネル、シルバーの調理設備、淡色無垢フローリング、グレーのキャビネット) の写真
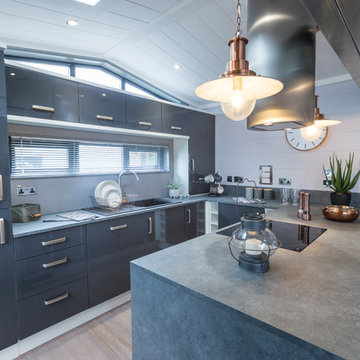
Ray Schram
他の地域にある小さなエクレクティックスタイルのおしゃれなキッチン (アンダーカウンターシンク、フラットパネル扉のキャビネット、グレーのキャビネット、コンクリートカウンター、淡色無垢フローリング、グレーのキッチンカウンター) の写真
他の地域にある小さなエクレクティックスタイルのおしゃれなキッチン (アンダーカウンターシンク、フラットパネル扉のキャビネット、グレーのキャビネット、コンクリートカウンター、淡色無垢フローリング、グレーのキッチンカウンター) の写真
キッチン (グレーのキャビネット、フラットパネル扉のキャビネット、コンクリートカウンター、人工大理石カウンター、木材カウンター、淡色無垢フローリング、クッションフロア) の写真
1