キッチン (グレーのキャビネット、フラットパネル扉のキャビネット、白いキッチンカウンター、コンクリートカウンター、ラミネートカウンター、タイルカウンター、木材カウンター、セラミックタイルの床、無垢フローリング、クッションフロア) の写真
絞り込み:
資材コスト
並び替え:今日の人気順
写真 1〜20 枚目(全 86 枚)
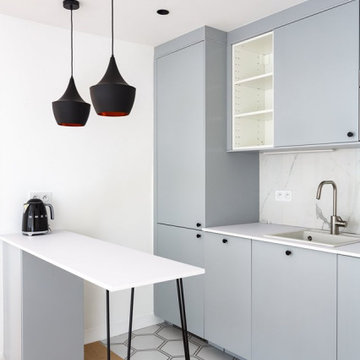
Cuisine Ikea imaginée par Mon Plan d'appart. Le carrelage hexagonal vient de chez As de Carreaux. Faïence murale Leroy Merlin
パリにあるお手頃価格の小さな北欧スタイルのおしゃれなキッチン (シングルシンク、フラットパネル扉のキャビネット、グレーのキャビネット、ラミネートカウンター、白いキッチンパネル、セラミックタイルのキッチンパネル、シルバーの調理設備、セラミックタイルの床、白い床、白いキッチンカウンター) の写真
パリにあるお手頃価格の小さな北欧スタイルのおしゃれなキッチン (シングルシンク、フラットパネル扉のキャビネット、グレーのキャビネット、ラミネートカウンター、白いキッチンパネル、セラミックタイルのキッチンパネル、シルバーの調理設備、セラミックタイルの床、白い床、白いキッチンカウンター) の写真

B&W Contemporary kitchen photography project South Boston
Designer: Amy Lynn Interiors
Photography: Keitaro Yoshioka Photography
ボストンにあるコンテンポラリースタイルのおしゃれなキッチン (フラットパネル扉のキャビネット、グレーのキャビネット、木材カウンター、白いキッチンパネル、石スラブのキッチンパネル、パネルと同色の調理設備、無垢フローリング、茶色い床、白いキッチンカウンター) の写真
ボストンにあるコンテンポラリースタイルのおしゃれなキッチン (フラットパネル扉のキャビネット、グレーのキャビネット、木材カウンター、白いキッチンパネル、石スラブのキッチンパネル、パネルと同色の調理設備、無垢フローリング、茶色い床、白いキッチンカウンター) の写真

The use of handleless doors and features such as the low
bench area with open shelves, beside the new picture window,
combines practicality with stylish elegance. To keep the space
clutter free, áine came up with an ingenious solution.
‘In one corner we designed an appliance nook where kitchen
items such as the kettle, toaster, mixers, etc. can be stored.
Above this we put a mini larder, finished with bi-folding
doors for ease of access. This area is well lit with task lighting.
In keeping with the contemporary theme we used contrasting
colours, a combination of light grey on the main wall and
Maura chose dark navy blue for the island unit which was
custom sprayed.
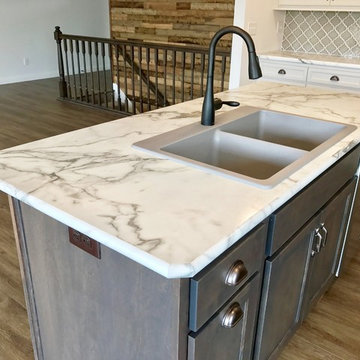
Colona iL kitchen with Koch Express cabinetry in painted "Oyster" finish with "Stone" stained island. Formica 180fx Calacatta Marble laminate with "Ideal" bullnose edge applied. COREtec flooring in "Muir Oak" color and XL 9" wide planks. Design and materials by Village Home Stores for Hazelwood Homes.
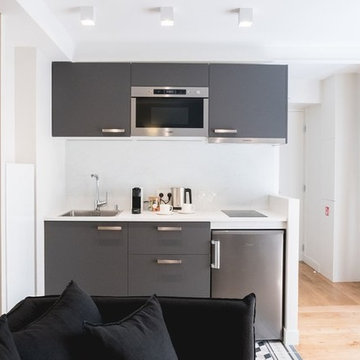
パリにあるお手頃価格の小さなコンテンポラリースタイルのおしゃれなキッチン (アイランドなし、シングルシンク、フラットパネル扉のキャビネット、グレーのキャビネット、ラミネートカウンター、白いキッチンパネル、シルバーの調理設備、グレーの床、白いキッチンカウンター、セラミックタイルの床) の写真
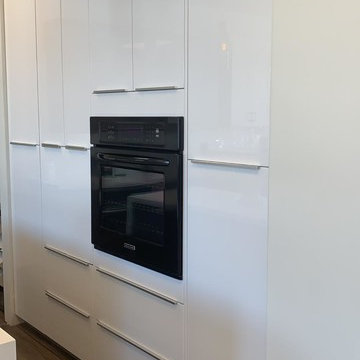
Modern kitchen with custom cabinetry installed for extra storage. Laminate white countertops installed for a sleek modern feel.
ロサンゼルスにあるお手頃価格の広いモダンスタイルのおしゃれなキッチン (ダブルシンク、フラットパネル扉のキャビネット、グレーのキャビネット、ラミネートカウンター、白いキッチンパネル、セラミックタイルのキッチンパネル、黒い調理設備、無垢フローリング、茶色い床、白いキッチンカウンター) の写真
ロサンゼルスにあるお手頃価格の広いモダンスタイルのおしゃれなキッチン (ダブルシンク、フラットパネル扉のキャビネット、グレーのキャビネット、ラミネートカウンター、白いキッチンパネル、セラミックタイルのキッチンパネル、黒い調理設備、無垢フローリング、茶色い床、白いキッチンカウンター) の写真
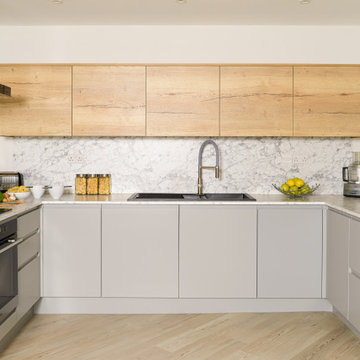
Tracy & Simon both keen cooks had inherited a kitchen which felt cramped and dark, lacking natural light and poorly designed. The desire to prepare food and cook together and the need for practical, efficient storage was an essential part of the brief.
Creating a u-shape kitchen with clearly defined work zones gives the couple space to cook together. Considered storage optimises without overcrowding.
The introduction of 'natural' LED lighting provides light without discolouring the painted silver grey units; a textured oak accent was added to the single row of wall units with marble effect worktops and splash backs. In addition a matt glass splash back colour matched to the walls was commissioned to protect the area behind the hob. A washed grey oak floor was laid on the diagonal.
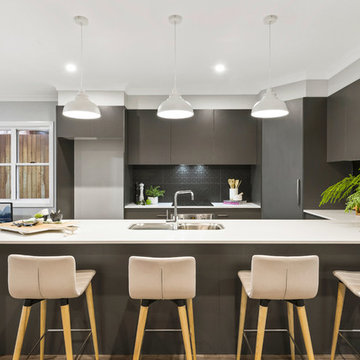
他の地域にある中くらいなコンテンポラリースタイルのおしゃれなキッチン (シングルシンク、フラットパネル扉のキャビネット、グレーのキャビネット、ラミネートカウンター、グレーのキッチンパネル、セラミックタイルのキッチンパネル、シルバーの調理設備、無垢フローリング、茶色い床、白いキッチンカウンター) の写真
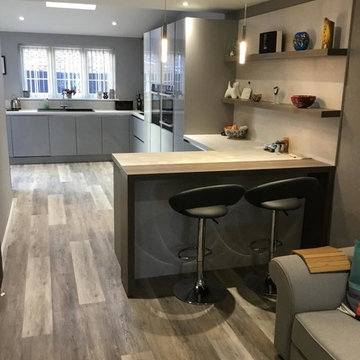
Ramsey Dawson
他の地域にあるお手頃価格の中くらいなコンテンポラリースタイルのおしゃれなキッチン (ドロップインシンク、フラットパネル扉のキャビネット、グレーのキャビネット、ラミネートカウンター、パネルと同色の調理設備、クッションフロア、グレーの床、白いキッチンカウンター) の写真
他の地域にあるお手頃価格の中くらいなコンテンポラリースタイルのおしゃれなキッチン (ドロップインシンク、フラットパネル扉のキャビネット、グレーのキャビネット、ラミネートカウンター、パネルと同色の調理設備、クッションフロア、グレーの床、白いキッチンカウンター) の写真
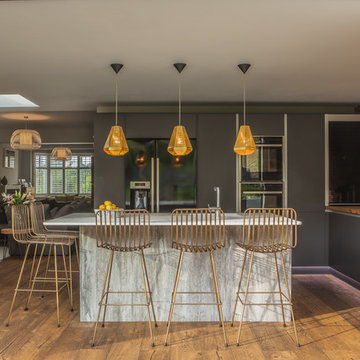
Radu Palicica
ロンドンにある中くらいなコンテンポラリースタイルのおしゃれなキッチン (フラットパネル扉のキャビネット、グレーのキャビネット、木材カウンター、赤いキッチンパネル、レンガのキッチンパネル、シルバーの調理設備、無垢フローリング、茶色い床、白いキッチンカウンター) の写真
ロンドンにある中くらいなコンテンポラリースタイルのおしゃれなキッチン (フラットパネル扉のキャビネット、グレーのキャビネット、木材カウンター、赤いキッチンパネル、レンガのキッチンパネル、シルバーの調理設備、無垢フローリング、茶色い床、白いキッチンカウンター) の写真
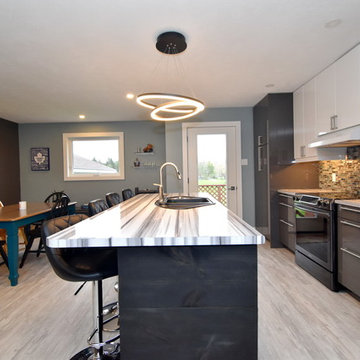
トロントにある低価格の中くらいなモダンスタイルのおしゃれなキッチン (ドロップインシンク、フラットパネル扉のキャビネット、グレーのキャビネット、ラミネートカウンター、青いキッチンパネル、ガラスタイルのキッチンパネル、黒い調理設備、クッションフロア、グレーの床、白いキッチンカウンター) の写真
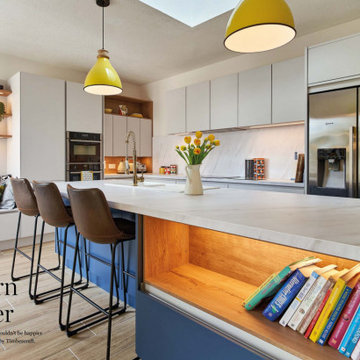
The use of handleless doors and features such as the low
bench area with open shelves, beside the new picture window,
combines practicality with stylish elegance. To keep the space
clutter free, áine came up with an ingenious solution.
‘In one corner we designed an appliance nook where kitchen
items such as the kettle, toaster, mixers, etc. can be stored.
Above this we put a mini larder, finished with bi-folding
doors for ease of access. This area is well lit with task lighting.
In keeping with the contemporary theme we used contrasting
colours, a combination of light grey on the main wall and
Maura chose dark navy blue for the island unit which was
custom sprayed.
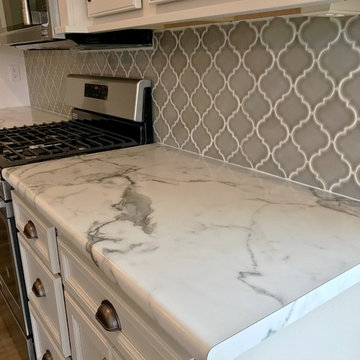
Colona iL kitchen with Koch Express cabinetry in painted "Oyster" finish with "Stone" stained island. Formica 180fx Calacatta Marble laminate with "Ideal" bullnose edge applied. COREtec flooring in "Muir Oak" color and XL 9" wide planks. Design and materials by Village Home Stores for Hazelwood Homes.
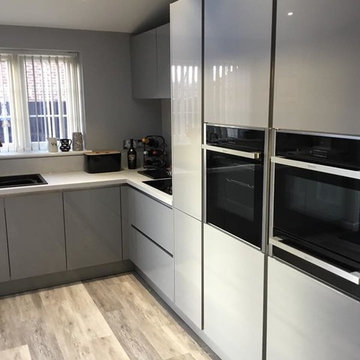
Ramsey Dawson
他の地域にあるお手頃価格の中くらいなコンテンポラリースタイルのおしゃれなキッチン (ドロップインシンク、フラットパネル扉のキャビネット、グレーのキャビネット、ラミネートカウンター、パネルと同色の調理設備、クッションフロア、グレーの床、白いキッチンカウンター) の写真
他の地域にあるお手頃価格の中くらいなコンテンポラリースタイルのおしゃれなキッチン (ドロップインシンク、フラットパネル扉のキャビネット、グレーのキャビネット、ラミネートカウンター、パネルと同色の調理設備、クッションフロア、グレーの床、白いキッチンカウンター) の写真
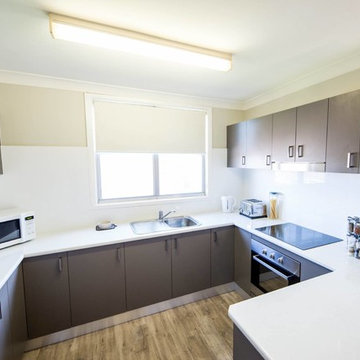
This client needed a functional yet economic kitchen design to support his investment rental property. Working with the owner and the tenant we were able to achieve a great result in efficient time to meet the budget and accommodate the tenants' daily routine. Creating an economical yet functional space that will perform for years to come
Featuring Strata Grey melamine doors, Polytec Buller Stone laminate benchtops and brushed aluminium kickrails to create an economical yet functional space that will perform for years to come.
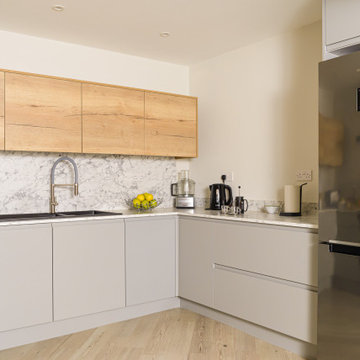
Tracy & Simon both keen cooks had inherited a kitchen which felt cramped and dark, lacking natural light and poorly designed. The desire to prepare food and cook together and the need for practical, efficient storage was an essential part of the brief.
Creating a u-shape kitchen with clearly defined work zones gives the couple space to cook together. Considered storage optimises without overcrowding.
The introduction of 'natural' LED lighting provides light without discolouring the painted silver grey units; a textured oak accent was added to the single row of wall units with marble effect worktops and splash backs. In addition a matt glass splash back colour matched to the walls was commissioned to protect the area behind the hob. A washed grey oak floor was laid on the diagonal.
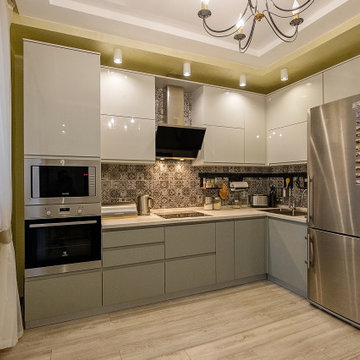
Интерьер квартиры в минималистичном стиле.
Пол - кварц-виниловое покрытие в всех помещениях,
потолки -ГКЛ с контрастной полосой и встроенными светильниками.
Основные цвета в интерьере - серый, бежевый, желтый.
Мебель - Студия "Мебелон",
Материалы - Студия "Детали",
Пол - кварц-винил,
Декоративная штукатурка - "Аппенины",
Двери - "Концепт-двери"
Текстиль - Бюро "Интерьер и Текстиль".
Фото - Роман Жданов
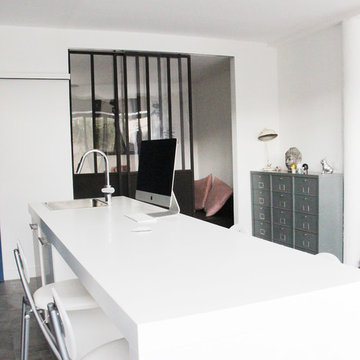
トゥールーズにあるお手頃価格の中くらいなコンテンポラリースタイルのおしゃれなキッチン (シングルシンク、フラットパネル扉のキャビネット、グレーのキャビネット、ラミネートカウンター、シルバーの調理設備、セラミックタイルの床、グレーの床、白いキッチンカウンター) の写真
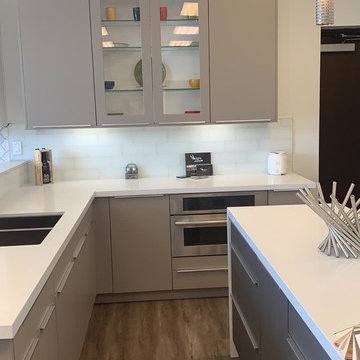
Modern kitchen with custom cabinetry installed for extra storage. Laminate white countertops installed for a sleek modern feel.
ロサンゼルスにあるお手頃価格の広いモダンスタイルのおしゃれなキッチン (ダブルシンク、フラットパネル扉のキャビネット、グレーのキャビネット、ラミネートカウンター、白いキッチンパネル、セラミックタイルのキッチンパネル、黒い調理設備、無垢フローリング、茶色い床、白いキッチンカウンター) の写真
ロサンゼルスにあるお手頃価格の広いモダンスタイルのおしゃれなキッチン (ダブルシンク、フラットパネル扉のキャビネット、グレーのキャビネット、ラミネートカウンター、白いキッチンパネル、セラミックタイルのキッチンパネル、黒い調理設備、無垢フローリング、茶色い床、白いキッチンカウンター) の写真
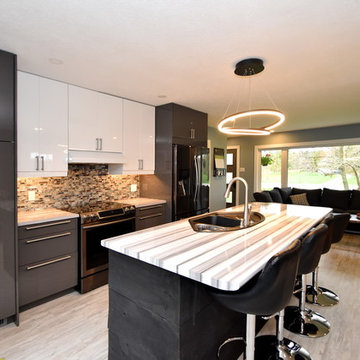
トロントにある低価格の中くらいなモダンスタイルのおしゃれなキッチン (ドロップインシンク、フラットパネル扉のキャビネット、グレーのキャビネット、ラミネートカウンター、青いキッチンパネル、ガラスタイルのキッチンパネル、黒い調理設備、クッションフロア、グレーの床、白いキッチンカウンター) の写真
キッチン (グレーのキャビネット、フラットパネル扉のキャビネット、白いキッチンカウンター、コンクリートカウンター、ラミネートカウンター、タイルカウンター、木材カウンター、セラミックタイルの床、無垢フローリング、クッションフロア) の写真
1