広いブラウンのコの字型キッチン (グレーのキャビネット、フラットパネル扉のキャビネット、無垢フローリング、ドロップインシンク、アンダーカウンターシンク) の写真
絞り込み:
資材コスト
並び替え:今日の人気順
写真 1〜20 枚目(全 92 枚)
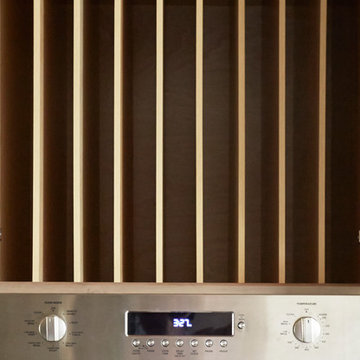
シカゴにある高級な広いトラディショナルスタイルのおしゃれなキッチン (アンダーカウンターシンク、フラットパネル扉のキャビネット、グレーのキャビネット、クオーツストーンカウンター、グレーのキッチンパネル、ガラスタイルのキッチンパネル、シルバーの調理設備、無垢フローリング) の写真
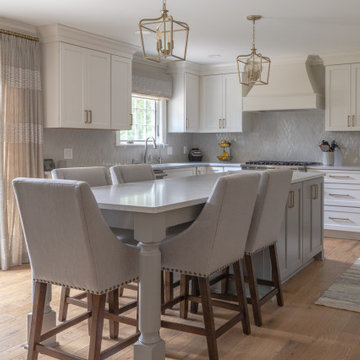
デトロイトにあるお手頃価格の広いトランジショナルスタイルのおしゃれなキッチン (アンダーカウンターシンク、フラットパネル扉のキャビネット、グレーのキャビネット、クオーツストーンカウンター、グレーのキッチンパネル、モザイクタイルのキッチンパネル、シルバーの調理設備、無垢フローリング、茶色い床、グレーのキッチンカウンター) の写真

ベルリンにある高級な広いコンテンポラリースタイルのおしゃれなキッチン (ドロップインシンク、フラットパネル扉のキャビネット、グレーのキャビネット、人工大理石カウンター、黒いキッチンパネル、ガラス板のキッチンパネル、黒い調理設備、無垢フローリング、アイランドなし、茶色い床、茶色いキッチンカウンター) の写真
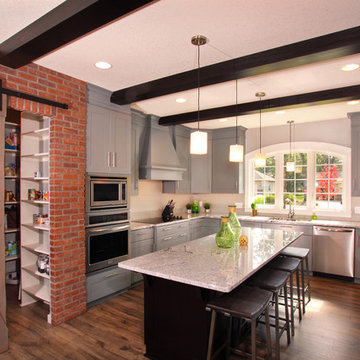
Michael's Photography
ミネアポリスにある広いモダンスタイルのおしゃれなキッチン (アンダーカウンターシンク、フラットパネル扉のキャビネット、グレーのキャビネット、御影石カウンター、白いキッチンパネル、セラミックタイルのキッチンパネル、シルバーの調理設備、無垢フローリング) の写真
ミネアポリスにある広いモダンスタイルのおしゃれなキッチン (アンダーカウンターシンク、フラットパネル扉のキャビネット、グレーのキャビネット、御影石カウンター、白いキッチンパネル、セラミックタイルのキッチンパネル、シルバーの調理設備、無垢フローリング) の写真
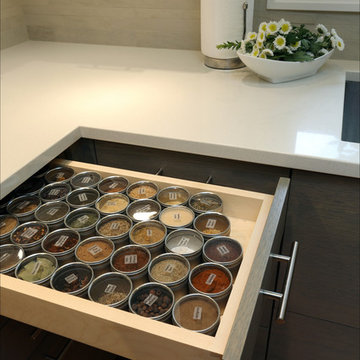
Horizontal grain match custom cabinetry with driftwood gray stain, High gloss white custom cabinetry, Aluminum with frosted glass lift up cabinet doors, Full extension spice organizer drawer
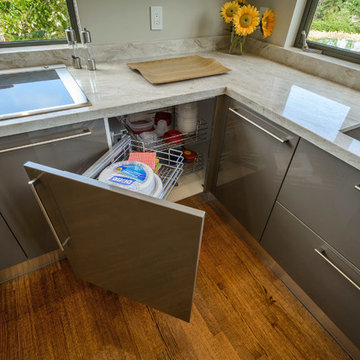
European Cabinets & Design Studios created the kitchen for this major home remodeling project in Mill Valley. The large finished kitchen includes a combination of Aran Cucine cabinets: dark cabinets from the Doga collection in Coffee with Volare matte glass cabinets in Cream. Granite countertop and backsplash; sink and faucet by Blanco. Refrigerator, speed oven, coffee maker, and dishwasher all by Miele.
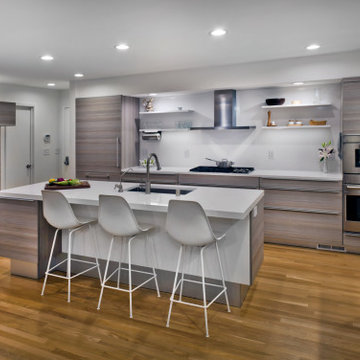
ミネアポリスにあるお手頃価格の広いコンテンポラリースタイルのおしゃれなキッチン (アンダーカウンターシンク、フラットパネル扉のキャビネット、グレーのキャビネット、クオーツストーンカウンター、白いキッチンパネル、石スラブのキッチンパネル、パネルと同色の調理設備、白いキッチンカウンター、無垢フローリング、茶色い床) の写真
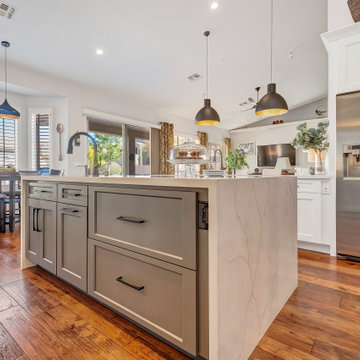
This project was born out of the owner’s passion for cooking. A personal chef to a local family, the kitchen was going to not only be her office, but a training space for students learning her trade. The most important change was to remove a wall and expand the work space by 2 feet.
Adding a prep sink, counter seating and a custom pantry were critical appointments.
The materials selected are modern, clean and fresh. The expansive island combines a warm grey painted cabinet and is topped by waterfall white veined quartz countertops. The matte black plumbing fixtures and hardware create drama and contrast against the white countertops and modern shaker cabinetry. The oversized black dome pendants lend a restaurant vibe to the peninsula seating. The stacked stone backsplash lends texture and dimension, and it’s lines are echoed in the fireplace façade. Being averse to countertop outlets, a power strip was tucked underneath the wall cabinetry to keep the backsplash unobstructed. A picket shaped tile was featured as an accent over the client’s BlueStar range. The client’s original ventilation hood was also repurposed.
A hospitality station was included and features a beverage cooler, glass display cabinetry and set apart with corbel brackets.
The fireplace was refaced with new natural stacked stone in warm greys and touches of spice and features a dark stain wood mantel beam. The recessed niche was fitted with matching lighted floating shelves for display.
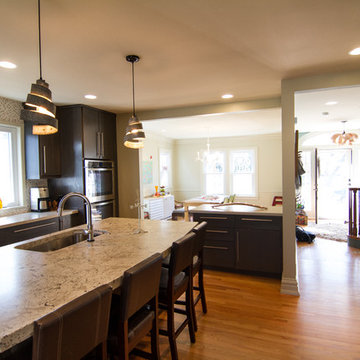
Modern Lodge Kitchen by Rethink Renovations - Photo by Alfredo Diez
セントルイスにある広いモダンスタイルのおしゃれなキッチン (アンダーカウンターシンク、フラットパネル扉のキャビネット、グレーのキャビネット、コンクリートカウンター、シルバーの調理設備、無垢フローリング) の写真
セントルイスにある広いモダンスタイルのおしゃれなキッチン (アンダーカウンターシンク、フラットパネル扉のキャビネット、グレーのキャビネット、コンクリートカウンター、シルバーの調理設備、無垢フローリング) の写真
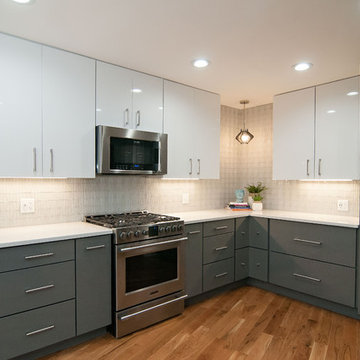
Meredith Wulkotte
他の地域にあるラグジュアリーな広いモダンスタイルのおしゃれなキッチン (アンダーカウンターシンク、フラットパネル扉のキャビネット、グレーのキャビネット、クオーツストーンカウンター、白いキッチンパネル、ガラスタイルのキッチンパネル、シルバーの調理設備、無垢フローリング、茶色い床、白いキッチンカウンター) の写真
他の地域にあるラグジュアリーな広いモダンスタイルのおしゃれなキッチン (アンダーカウンターシンク、フラットパネル扉のキャビネット、グレーのキャビネット、クオーツストーンカウンター、白いキッチンパネル、ガラスタイルのキッチンパネル、シルバーの調理設備、無垢フローリング、茶色い床、白いキッチンカウンター) の写真
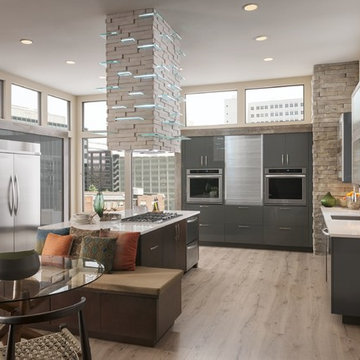
サンフランシスコにある広いコンテンポラリースタイルのおしゃれなキッチン (アンダーカウンターシンク、フラットパネル扉のキャビネット、グレーのキャビネット、クオーツストーンカウンター、白いキッチンパネル、シルバーの調理設備、無垢フローリング、茶色い床) の写真
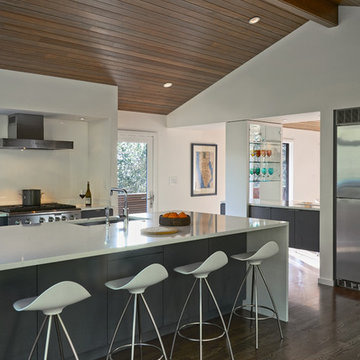
Remodel by Ostmo Construction
Design by Tyler Engle Architects PS
Photos by Dale Lang of NW Architectural Photography
ポートランドにあるラグジュアリーな広いモダンスタイルのおしゃれなキッチン (アンダーカウンターシンク、フラットパネル扉のキャビネット、グレーのキャビネット、珪岩カウンター、白いキッチンパネル、ガラス板のキッチンパネル、シルバーの調理設備、無垢フローリング、茶色い床) の写真
ポートランドにあるラグジュアリーな広いモダンスタイルのおしゃれなキッチン (アンダーカウンターシンク、フラットパネル扉のキャビネット、グレーのキャビネット、珪岩カウンター、白いキッチンパネル、ガラス板のキッチンパネル、シルバーの調理設備、無垢フローリング、茶色い床) の写真
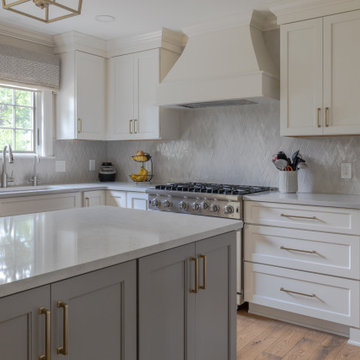
デトロイトにあるお手頃価格の広いトランジショナルスタイルのおしゃれなキッチン (アンダーカウンターシンク、フラットパネル扉のキャビネット、グレーのキャビネット、クオーツストーンカウンター、グレーのキッチンパネル、モザイクタイルのキッチンパネル、シルバーの調理設備、無垢フローリング、茶色い床、グレーのキッチンカウンター) の写真
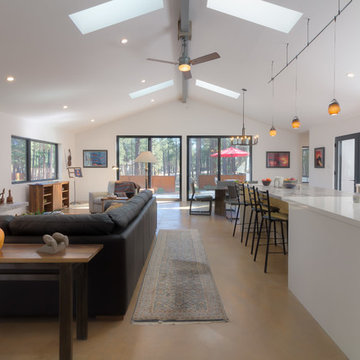
Chris Clark
フェニックスにある広いトランジショナルスタイルのおしゃれなキッチン (アンダーカウンターシンク、フラットパネル扉のキャビネット、グレーのキャビネット、人工大理石カウンター、白いキッチンパネル、シルバーの調理設備、無垢フローリング、茶色い床) の写真
フェニックスにある広いトランジショナルスタイルのおしゃれなキッチン (アンダーカウンターシンク、フラットパネル扉のキャビネット、グレーのキャビネット、人工大理石カウンター、白いキッチンパネル、シルバーの調理設備、無垢フローリング、茶色い床) の写真
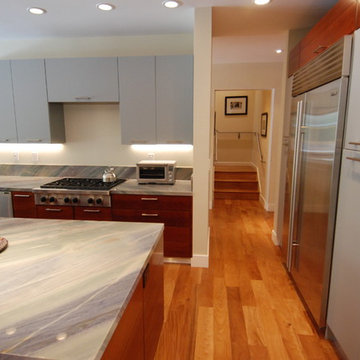
New home design by M Designs Architects
photos by Junaid Qurashi
General Contractor: Lynstar Enterprises, Inc.
サンフランシスコにある広いコンテンポラリースタイルのおしゃれなキッチン (アンダーカウンターシンク、フラットパネル扉のキャビネット、グレーのキャビネット、クオーツストーンカウンター、シルバーの調理設備、無垢フローリング、茶色い床、グレーのキッチンカウンター) の写真
サンフランシスコにある広いコンテンポラリースタイルのおしゃれなキッチン (アンダーカウンターシンク、フラットパネル扉のキャビネット、グレーのキャビネット、クオーツストーンカウンター、シルバーの調理設備、無垢フローリング、茶色い床、グレーのキッチンカウンター) の写真
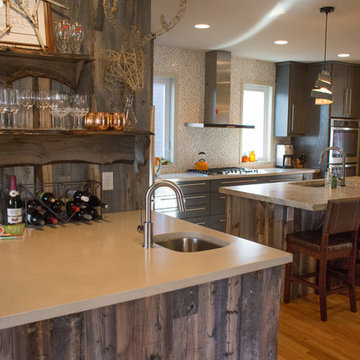
Modern Lodge Kitchen by Rethink Renovations - Photo by Alfredo Diez
セントルイスにある広いラスティックスタイルのおしゃれなキッチン (アンダーカウンターシンク、フラットパネル扉のキャビネット、グレーのキャビネット、コンクリートカウンター、シルバーの調理設備、無垢フローリング) の写真
セントルイスにある広いラスティックスタイルのおしゃれなキッチン (アンダーカウンターシンク、フラットパネル扉のキャビネット、グレーのキャビネット、コンクリートカウンター、シルバーの調理設備、無垢フローリング) の写真
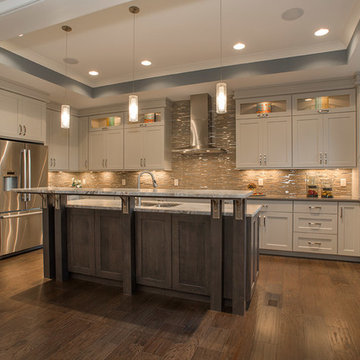
Greg Gruepenhof
シンシナティにある高級な広いモダンスタイルのおしゃれなキッチン (ドロップインシンク、フラットパネル扉のキャビネット、グレーのキャビネット、御影石カウンター、ベージュキッチンパネル、ガラスタイルのキッチンパネル、シルバーの調理設備、無垢フローリング) の写真
シンシナティにある高級な広いモダンスタイルのおしゃれなキッチン (ドロップインシンク、フラットパネル扉のキャビネット、グレーのキャビネット、御影石カウンター、ベージュキッチンパネル、ガラスタイルのキッチンパネル、シルバーの調理設備、無垢フローリング) の写真
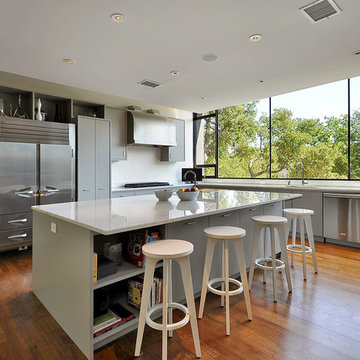
This custom residence was designed and built by Collaborated works in 2012. Inspired by Maison de Verre by Pierre Chareau. This modernist glass box is full steel construction. The exterior is brought inside so that the frame of the house is exposed. Large frosted glass garage doors create a beautiful light box. This townhouse has an open floating stair that is the centerpiece of the home. A fireplace in the living room is surrounded by windows. The industrial kitchen incorporates vintage fixtures and appliances that make it truly unique.
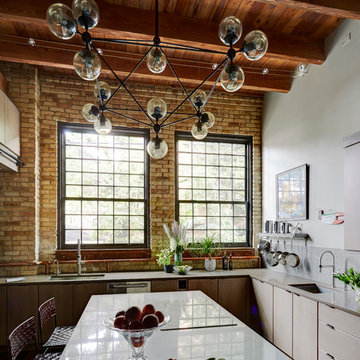
シカゴにある高級な広いコンテンポラリースタイルのおしゃれなキッチン (アンダーカウンターシンク、フラットパネル扉のキャビネット、グレーのキャビネット、クオーツストーンカウンター、グレーのキッチンパネル、ガラスタイルのキッチンパネル、シルバーの調理設備、無垢フローリング) の写真
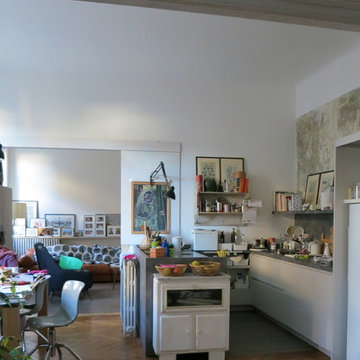
他の地域にある広いエクレクティックスタイルのおしゃれなキッチン (ドロップインシンク、フラットパネル扉のキャビネット、グレーのキャビネット、コンクリートカウンター、グレーのキッチンパネル、シルバーの調理設備、無垢フローリング) の写真
広いブラウンのコの字型キッチン (グレーのキャビネット、フラットパネル扉のキャビネット、無垢フローリング、ドロップインシンク、アンダーカウンターシンク) の写真
1