ブラウンの、木目調のキッチン (グレーのキャビネット、フラットパネル扉のキャビネット、ライムストーンの床) の写真
絞り込み:
資材コスト
並び替え:今日の人気順
写真 1〜20 枚目(全 92 枚)

Double larder cupboard with drawers to the bottom. Bespoke hand-made cabinetry. Paint colours by Lewis Alderson
ハンプシャーにあるラグジュアリーな巨大なカントリー風のおしゃれなパントリー (フラットパネル扉のキャビネット、グレーのキャビネット、御影石カウンター、ライムストーンの床) の写真
ハンプシャーにあるラグジュアリーな巨大なカントリー風のおしゃれなパントリー (フラットパネル扉のキャビネット、グレーのキャビネット、御影石カウンター、ライムストーンの床) の写真

Our client loved symmetry, balance, alignment, immaculate finish and perfect installation – the result, a really beautifully proportioned, highly detailed room of furniture that is a genuine pleasure to be in.

Kitchen
ダラスにあるラグジュアリーな広いトランジショナルスタイルのおしゃれなキッチン (ダブルシンク、フラットパネル扉のキャビネット、グレーのキャビネット、御影石カウンター、グレーのキッチンパネル、石スラブのキッチンパネル、シルバーの調理設備、ライムストーンの床、白い床) の写真
ダラスにあるラグジュアリーな広いトランジショナルスタイルのおしゃれなキッチン (ダブルシンク、フラットパネル扉のキャビネット、グレーのキャビネット、御影石カウンター、グレーのキッチンパネル、石スラブのキッチンパネル、シルバーの調理設備、ライムストーンの床、白い床) の写真
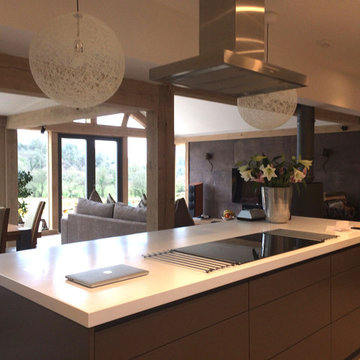
Part of the kitchen forms a complete wall with the integrated pair of ovens by Miele. The worktop then returns into the side wall. The kitchen is framed by the oak frame structure.2 Moooi lights frame the extract which automatically drops down when the hob is switched on!

The key design goal of the homeowners was to install “an extremely well-made kitchen with quality appliances that would stand the test of time”. The kitchen design had to be timeless with all aspects using the best quality materials and appliances. The new kitchen is an extension to the farmhouse and the dining area is set in a beautiful timber-framed orangery by Westbury Garden Rooms, featuring a bespoke refectory table that we constructed on site due to its size.
The project involved a major extension and remodelling project that resulted in a very large space that the homeowners were keen to utilise and include amongst other things, a walk in larder, a scullery, and a large island unit to act as the hub of the kitchen.
The design of the orangery allows light to flood in along one length of the kitchen so we wanted to ensure that light source was utilised to maximum effect. Installing the distressed mirror splashback situated behind the range cooker allows the light to reflect back over the island unit, as do the hammered nickel pendant lamps.
The sheer scale of this project, together with the exceptionally high specification of the design make this kitchen genuinely thrilling. Every element, from the polished nickel handles, to the integration of the Wolf steamer cooktop, has been precisely considered. This meticulous attention to detail ensured the kitchen design is absolutely true to the homeowners’ original design brief and utilises all the innovative expertise our years of experience have provided.

2010 A-List Award for Best Home Remodel
A perfect example of mixing what is authentic with the newest innovation. Beautiful antique reclaimed wood ceilings with Neff’s sleek grey lacquered cabinets. Concrete and stainless counter tops.
Travertine flooring in a vertical pattern to compliment adds another subtle graining to the room.

With an open plan complete with sky-high wood planked ceilings, every interior element of this kitchen is beautiful and functional. The massive concrete island centered in the space sets the bold tone and provides a welcome place to cook and congregate. Grove Brickworks in Sugar White lines the walls throughout the kitchen and leads into the adjoining spaces, providing an industrial aesthetic to this organically inspired home.
Cabochon Surfaces & Fixtures
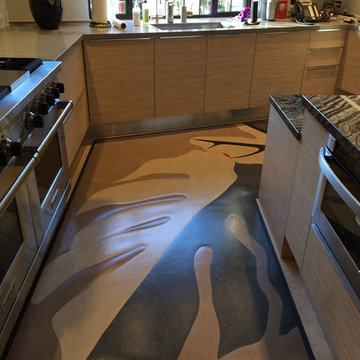
Linoleum rugs save your wood floors and take the edge off your stone. They are highly durable, easy to clean and add a unique style to anywhere you place them.
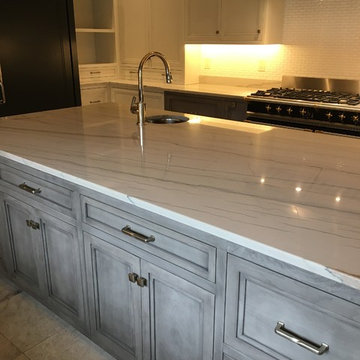
southwick const inc
venegas and co kitchen design
ボストンにあるラグジュアリーな巨大なトランジショナルスタイルのおしゃれなキッチン (フラットパネル扉のキャビネット、グレーのキャビネット、珪岩カウンター、シルバーの調理設備、ライムストーンの床、グレーの床) の写真
ボストンにあるラグジュアリーな巨大なトランジショナルスタイルのおしゃれなキッチン (フラットパネル扉のキャビネット、グレーのキャビネット、珪岩カウンター、シルバーの調理設備、ライムストーンの床、グレーの床) の写真
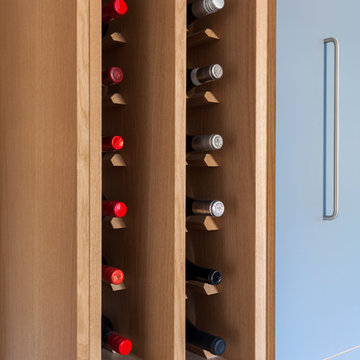
Our clients had inherited a dated, dark and cluttered kitchen that was in need of modernisation. With an open mind and a blank canvas, we were able to achieve this Scandinavian inspired masterpiece.
A light cobalt blue features on the island unit and tall doors, whilst the white walls and ceiling give an exceptionally airy feel without being too clinical, in part thanks to the exposed timber lintels and roof trusses.
Having been instructed to renovate the dining area and living room too, we've been able to create a place of rest and relaxation, turning old country clutter into new Scandinavian simplicity.
Marc Wilson
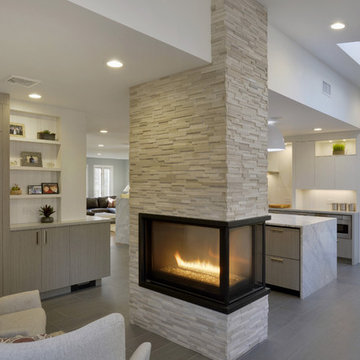
Different ceiling heights were used creatively to add visual interest and to let in an abundance of natural light.
Photography: Peter Krupenye
ニューヨークにあるラグジュアリーな広いモダンスタイルのおしゃれなキッチン (アンダーカウンターシンク、フラットパネル扉のキャビネット、グレーのキャビネット、珪岩カウンター、白いキッチンパネル、石タイルのキッチンパネル、シルバーの調理設備、ライムストーンの床) の写真
ニューヨークにあるラグジュアリーな広いモダンスタイルのおしゃれなキッチン (アンダーカウンターシンク、フラットパネル扉のキャビネット、グレーのキャビネット、珪岩カウンター、白いキッチンパネル、石タイルのキッチンパネル、シルバーの調理設備、ライムストーンの床) の写真
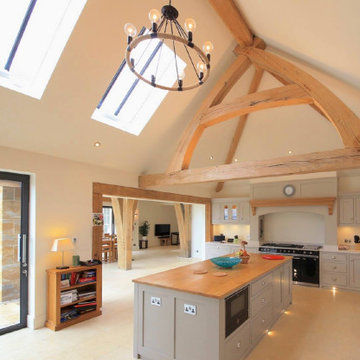
サセックスにある高級な広いカントリー風のおしゃれなアイランドキッチン (フラットパネル扉のキャビネット、グレーのキャビネット、ライムストーンの床、表し梁) の写真
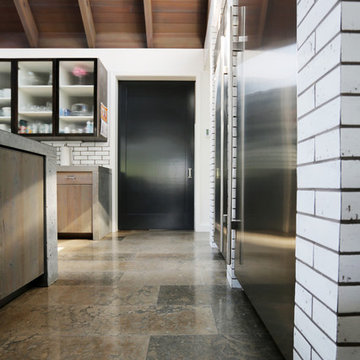
The home's flooring is a combination of Blue Lagos Limestone in 12x24 and antique hard-wax oiled wood. Together these two selections create a time-worn look that showcases the character and longevity of natural resources.
Cabochon Surfaces & Fixtures
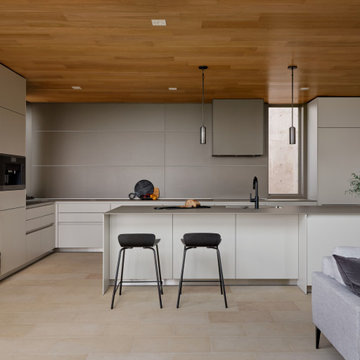
Galley kitchen open to living and dining rooms with gray, flat panel custom cabinets, white walls, beige stone floors, and custom wood ceiling.
オースティンにあるラグジュアリーな広いモダンスタイルのおしゃれなキッチン (アンダーカウンターシンク、フラットパネル扉のキャビネット、グレーのキャビネット、グレーのキッチンパネル、ライムストーンの床、ベージュの床、板張り天井) の写真
オースティンにあるラグジュアリーな広いモダンスタイルのおしゃれなキッチン (アンダーカウンターシンク、フラットパネル扉のキャビネット、グレーのキャビネット、グレーのキッチンパネル、ライムストーンの床、ベージュの床、板張り天井) の写真
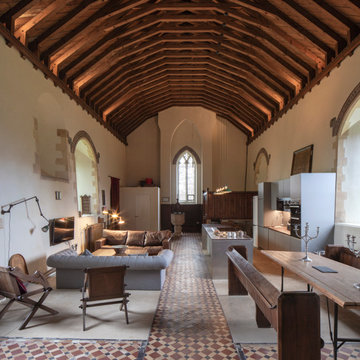
お手頃価格の中くらいなエクレクティックスタイルのおしゃれなキッチン (フラットパネル扉のキャビネット、グレーのキャビネット、ステンレスカウンター、グレーのキッチンカウンター、ドロップインシンク、ベージュキッチンパネル、パネルと同色の調理設備、ライムストーンの床、マルチカラーの床、三角天井) の写真
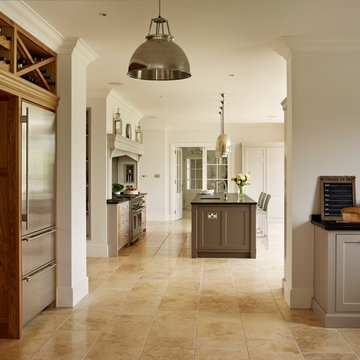
The key design goal of the homeowners was to install “an extremely well-made kitchen with quality appliances that would stand the test of time”. The kitchen design had to be timeless with all aspects using the best quality materials and appliances. The new kitchen is an extension to the farmhouse and the dining area is set in a beautiful timber-framed orangery by Westbury Garden Rooms, featuring a bespoke refectory table that we constructed on site due to its size.
The project involved a major extension and remodelling project that resulted in a very large space that the homeowners were keen to utilise and include amongst other things, a walk in larder, a scullery, and a large island unit to act as the hub of the kitchen.
The design of the orangery allows light to flood in along one length of the kitchen so we wanted to ensure that light source was utilised to maximum effect. Installing the distressed mirror splashback situated behind the range cooker allows the light to reflect back over the island unit, as do the hammered nickel pendant lamps.
The sheer scale of this project, together with the exceptionally high specification of the design make this kitchen genuinely thrilling. Every element, from the polished nickel handles, to the integration of the Wolf steamer cooktop, has been precisely considered. This meticulous attention to detail ensured the kitchen design is absolutely true to the homeowners’ original design brief and utilises all the innovative expertise our years of experience have provided.
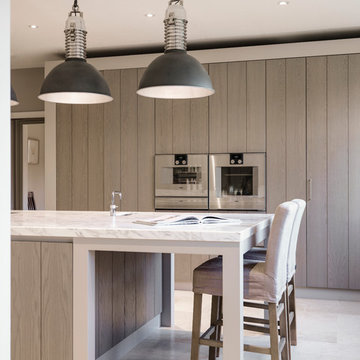
他の地域にある高級な中くらいなコンテンポラリースタイルのおしゃれなキッチン (ダブルシンク、フラットパネル扉のキャビネット、グレーのキャビネット、大理石カウンター、シルバーの調理設備、ライムストーンの床、ベージュの床、白いキッチンカウンター) の写真
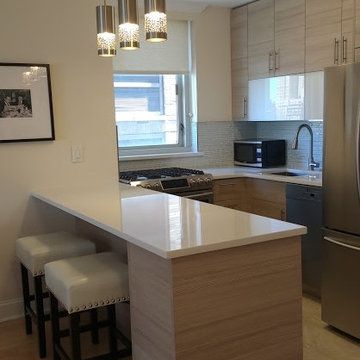
Even if the space was limited, there was enough room to include a comfortable breakfast area.
ニューヨークにあるお手頃価格の小さなコンテンポラリースタイルのおしゃれなキッチン (アンダーカウンターシンク、フラットパネル扉のキャビネット、グレーのキャビネット、人工大理石カウンター、グレーのキッチンパネル、ガラスタイルのキッチンパネル、シルバーの調理設備、ライムストーンの床、ベージュの床) の写真
ニューヨークにあるお手頃価格の小さなコンテンポラリースタイルのおしゃれなキッチン (アンダーカウンターシンク、フラットパネル扉のキャビネット、グレーのキャビネット、人工大理石カウンター、グレーのキッチンパネル、ガラスタイルのキッチンパネル、シルバーの調理設備、ライムストーンの床、ベージュの床) の写真
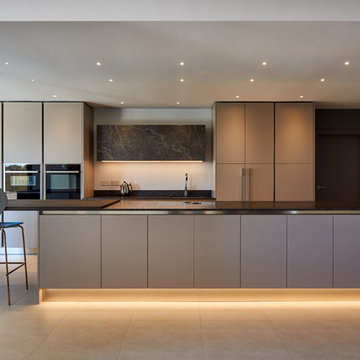
Coming soon
ウエストミッドランズにあるラグジュアリーな広いコンテンポラリースタイルのおしゃれなキッチン (ドロップインシンク、フラットパネル扉のキャビネット、グレーのキャビネット、御影石カウンター、黒い調理設備、ライムストーンの床、ベージュの床、グレーのキッチンカウンター) の写真
ウエストミッドランズにあるラグジュアリーな広いコンテンポラリースタイルのおしゃれなキッチン (ドロップインシンク、フラットパネル扉のキャビネット、グレーのキャビネット、御影石カウンター、黒い調理設備、ライムストーンの床、ベージュの床、グレーのキッチンカウンター) の写真
ブラウンの、木目調のキッチン (グレーのキャビネット、フラットパネル扉のキャビネット、ライムストーンの床) の写真
1
