広いコの字型キッチン (グレーのキャビネット、フラットパネル扉のキャビネット、シェーカースタイル扉のキャビネット、白いキッチンカウンター、ドロップインシンク) の写真
絞り込み:
資材コスト
並び替え:今日の人気順
写真 41〜60 枚目(全 201 枚)
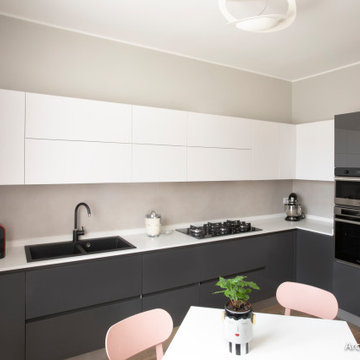
高級な広いモダンスタイルのおしゃれなキッチン (フラットパネル扉のキャビネット、グレーのキャビネット、アイランドなし、ドロップインシンク、ラミネートカウンター、ベージュキッチンパネル、磁器タイルのキッチンパネル、シルバーの調理設備、磁器タイルの床、ベージュの床、白いキッチンカウンター) の写真
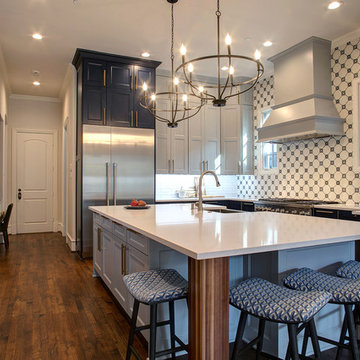
Fred Hight
ダラスにある高級な広いコンテンポラリースタイルのおしゃれなキッチン (ドロップインシンク、シェーカースタイル扉のキャビネット、グレーのキャビネット、クオーツストーンカウンター、マルチカラーのキッチンパネル、セメントタイルのキッチンパネル、シルバーの調理設備、無垢フローリング、茶色い床、白いキッチンカウンター) の写真
ダラスにある高級な広いコンテンポラリースタイルのおしゃれなキッチン (ドロップインシンク、シェーカースタイル扉のキャビネット、グレーのキャビネット、クオーツストーンカウンター、マルチカラーのキッチンパネル、セメントタイルのキッチンパネル、シルバーの調理設備、無垢フローリング、茶色い床、白いキッチンカウンター) の写真
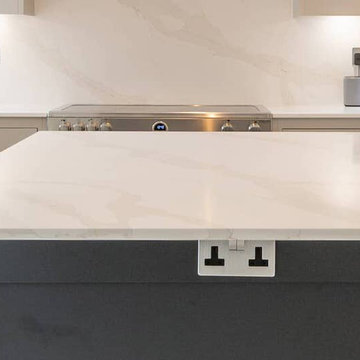
Nestled in the heart of Abbots Langley, this traditional kitchen project blends classic elements with modern amenities to create a light and airy family space. The large open layout is filled with natural light, and the bespoke Audus in-frame cabinetry provides ample storage for all of the family's needs.
The blue and grey colour scheme is particularly striking, adding a fresh, stylish touch to a timeless design.
The Algarve Granite worktops in Calacatta Luxo add a touch of luxury, while the Siemens, Blanco, and Quooker appliances provide all of the conveniences of a modern kitchen. Dedicated areas for food storage, dining, entertaining, and even a bar area ensure that this kitchen is ready to host any gathering.
Light and airy, yet warm and inviting, this traditional kitchen is the perfect gathering space for family and friends.
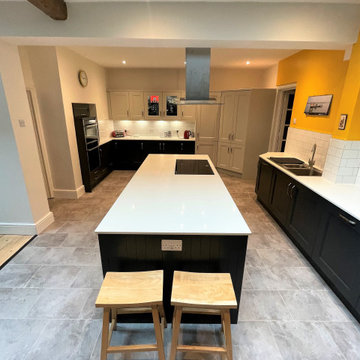
This open plan kitchen is certainly an ideal social place. Great for entertaining! The island is the perfect centre piece, which provides ample workspace and also the Neff induction hob. The two tone colours of the shaker doors create interest to the room and the sense of space.
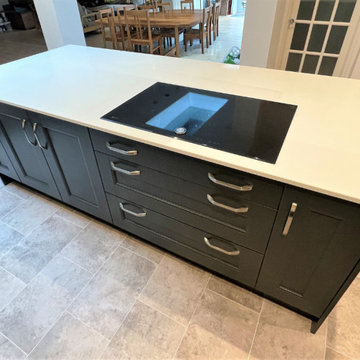
This open plan kitchen is certainly an ideal social place. Great for entertaining! The island is the perfect centre piece, which provides ample workspace and also the Neff induction hob. Having a large island allows for plenty of extra storage space. With cupboards and drawers on both sides. The two tone colours of the shaker doors create interest to the room and the sense of space.
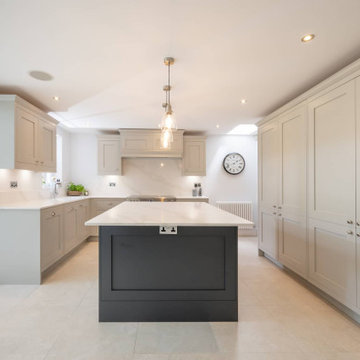
Nestled in the heart of Abbots Langley, this traditional kitchen project blends classic elements with modern amenities to create a light and airy family space. The large open layout is filled with natural light, and the bespoke Audus in-frame cabinetry provides ample storage for all of the family's needs.
The blue and grey colour scheme is particularly striking, adding a fresh, stylish touch to a timeless design.
The Algarve Granite worktops in Calacatta Luxo add a touch of luxury, while the Siemens, Blanco, and Quooker appliances provide all of the conveniences of a modern kitchen. Dedicated areas for food storage, dining, entertaining, and even a bar area ensure that this kitchen is ready to host any gathering.
Light and airy, yet warm and inviting, this traditional kitchen is the perfect gathering space for family and friends.
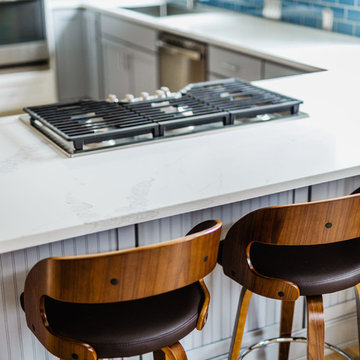
他の地域にある高級な広いミッドセンチュリースタイルのおしゃれなキッチン (ドロップインシンク、シェーカースタイル扉のキャビネット、グレーのキャビネット、クオーツストーンカウンター、青いキッチンパネル、サブウェイタイルのキッチンパネル、シルバーの調理設備、ラミネートの床、グレーの床、白いキッチンカウンター) の写真
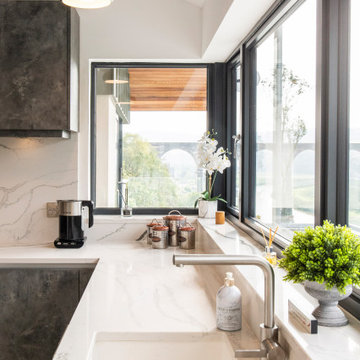
The jaw-dropping views are just the beginning of the story when it comes to this stunning stone kitchen in Cornwall.
The kitchen features a sleek modern interior that contrasts with the sweeping countryside vistas and compliments the rest of the living space throughout the house. Central to this contemporary look is our signature Cary handleless door which is finished in both Dust Grey and a unique Anthracite metal rock.
The centerpiece of the kitchen is the island which features a quartz waterfall design and an integrated wine rack that adds that 'wow' factor. The extra tall units work perfectly with the slab handleless doors and complete the modern look.
If you are feeling inspired by this amazing kitchen and are keen to find out more about working with our kitchen designers on a self-build project, then give us a call or book a free design appointment.
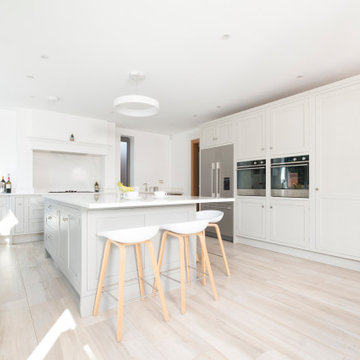
This beautiful family home in a prime location has an enviably large kitchen overlooking the beautiful, landscaped garden, with plenty of space for a feature, central chimney mantle with tall, narrow windows on either side to frame the cooking area and add light without loss of privacy due to the frosted glazing. Both of these small windows and the wide, main window on the sink run feature flooded quartz window cills, adding both depth to the worktops and a feeling of luxury. The tall bank of units on the right houses double Fisher and Paykel ovens and a flush fitting F&P American fridge freezer which looks beautifully sleek yet still holds enormous quantities of fresh and frozen food. On the left hand wall are the sink, dishwasher and bin cabinets along with a large breakfast cupboard that has a luxury Silestone veined quartz worktop inside, the perfect spot to prepare morning toast and coffee and store small electrical appliances within reach but out of sight, including space for a neat built in microwave oven. The island offers further storage with a built in wine cooler for keeping white and sparkling wines at the right temperature alongside an oak wine rack for the reds, within reach when you are sitting at the casual seating area. A small circular prep sink with dedicated Quooker hot tap next to the hob is useful when filling up pans of boiling water for veg and pasta. In the adjacent utility room, as well as room for the washing machine and tumble drier there is additional storage, including a tall broom cabinet for vacuum cleaner, mop, buckets etc. and a second tall unit to conceal the central heating boiler.
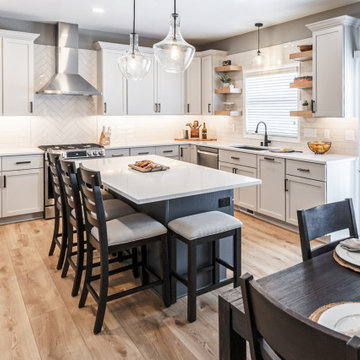
Although the footprint remained the same, this kitchen received a complete transformation. The kitchen combines many features that tie together seamlessly to create a light & airy feel to the entire space.
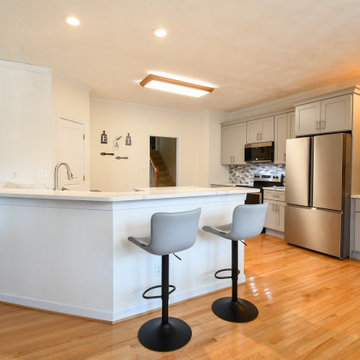
Zachary Schiller of Reico Kitchen and Bath in Chesapeake, VA collaborated with Surety Services to create a contemporary kitchen and bathroom remodel featuring Green Forest Cabinetry.
The kitchen cabinets are in the Park Place door style with a Speciale Grey finish. The bathroom cabinets, also in the Park Place door style, feature a Norfolk Blue finish.
The countertops for both the kitchen and the bathroom are MSI Calacatta Laza quartz.
Zachary expressed his pleasure working with the client. “Originally, the client wanted to paint over their existing cabinets and just replace the countertops. However, after a couple meetings they realized that painting the cabinets would not create the contemporary look that they wanted.”
“The client chose Green Forest Park Place cabinets for both the kitchen and bathroom. Replacing her cabinets and countertops gave the exact look they wanted and is very happy with their new kitchen and bathroom.”
Photos courtesy of Tim Snyder Photography.
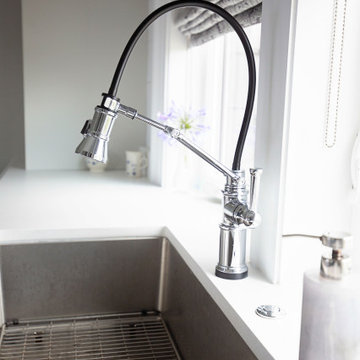
Project Number: MS01004
Design/Manufacturer/Installer: Marquis Fine Cabinetry
Collection: Classico
Finishes: Big Chill Gray
Features: Hardware Knobs, Under Cabinet Lighting, Adjustable Legs/Soft Close (Standard)
Cabinet/Drawer Extra Options: Dovetail Drawer Box, Trash Bay Pullout
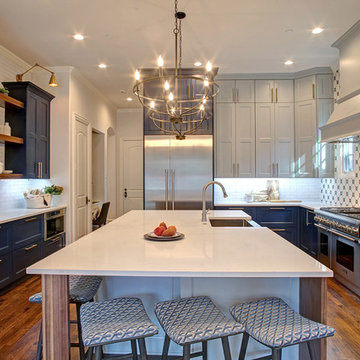
Fred Hight
ダラスにある高級な広いコンテンポラリースタイルのおしゃれなキッチン (ドロップインシンク、シェーカースタイル扉のキャビネット、グレーのキャビネット、クオーツストーンカウンター、マルチカラーのキッチンパネル、セメントタイルのキッチンパネル、シルバーの調理設備、無垢フローリング、茶色い床、白いキッチンカウンター) の写真
ダラスにある高級な広いコンテンポラリースタイルのおしゃれなキッチン (ドロップインシンク、シェーカースタイル扉のキャビネット、グレーのキャビネット、クオーツストーンカウンター、マルチカラーのキッチンパネル、セメントタイルのキッチンパネル、シルバーの調理設備、無垢フローリング、茶色い床、白いキッチンカウンター) の写真
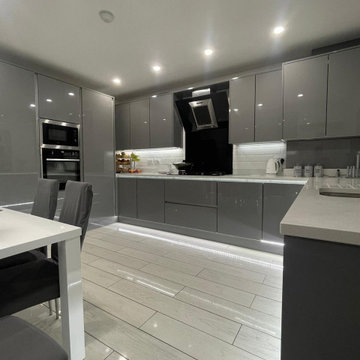
他の地域にある高級な広いコンテンポラリースタイルのおしゃれなキッチン (ドロップインシンク、フラットパネル扉のキャビネット、グレーのキャビネット、珪岩カウンター、白いキッチンパネル、サブウェイタイルのキッチンパネル、黒い調理設備、ラミネートの床、白い床、白いキッチンカウンター) の写真
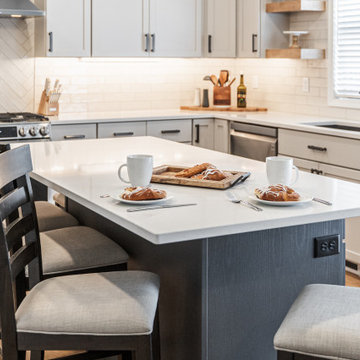
The island was made to include seating at both ends to maximize the seating options. It makes for the perfect conversation spot, while eating breakfast,
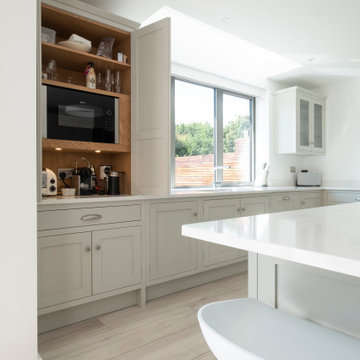
This beautiful family home in a prime location has an enviably large kitchen overlooking the beautiful, landscaped garden, with plenty of space for a feature, central chimney mantle with tall, narrow windows on either side to frame the cooking area and add light without loss of privacy due to the frosted glazing. Both of these small windows and the wide, main window on the sink run feature flooded quartz window cills, adding both depth to the worktops and a feeling of luxury. The tall bank of units on the right houses double Fisher and Paykel ovens and a flush fitting F&P American fridge freezer which looks beautifully sleek yet still holds enormous quantities of fresh and frozen food. On the left hand wall are the sink, dishwasher and bin cabinets along with a large breakfast cupboard that has a luxury Silestone veined quartz worktop inside, the perfect spot to prepare morning toast and coffee and store small electrical appliances within reach but out of sight, including space for a neat built in microwave oven. The island offers further storage with a built in wine cooler for keeping white and sparkling wines at the right temperature alongside an oak wine rack for the reds, within reach when you are sitting at the casual seating area. A small circular prep sink with dedicated Quooker hot tap next to the hob is useful when filling up pans of boiling water for veg and pasta. In the adjacent utility room, as well as room for the washing machine and tumble drier there is additional storage, including a tall broom cabinet for vacuum cleaner, mop, buckets etc. and a second tall unit to conceal the central heating boiler.
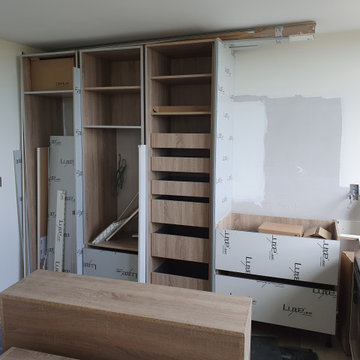
Almost finished, just to take off the protective film
ダブリンにある高級な広いモダンスタイルのおしゃれなキッチン (ドロップインシンク、フラットパネル扉のキャビネット、グレーのキャビネット、珪岩カウンター、白いキッチンパネル、シルバーの調理設備、淡色無垢フローリング、白いキッチンカウンター) の写真
ダブリンにある高級な広いモダンスタイルのおしゃれなキッチン (ドロップインシンク、フラットパネル扉のキャビネット、グレーのキャビネット、珪岩カウンター、白いキッチンパネル、シルバーの調理設備、淡色無垢フローリング、白いキッチンカウンター) の写真
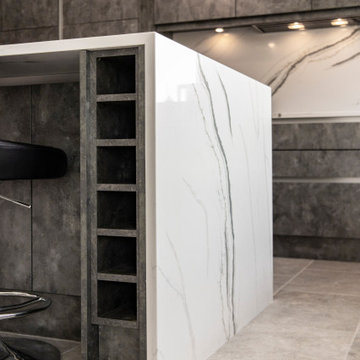
The jaw-dropping views are just the beginning of the story when it comes to this stunning stone kitchen in Cornwall.
The kitchen features a sleek modern interior that contrasts with the sweeping countryside vistas and compliments the rest of the living space throughout the house. Central to this contemporary look is our signature Cary handleless door which is finished in both Dust Grey and a unique Anthracite metal rock.
The centerpiece of the kitchen is the island which features a quartz waterfall design and an integrated wine rack that adds that 'wow' factor. The extra tall units work perfectly with the slab handleless doors and complete the modern look.
If you are feeling inspired by this amazing kitchen and are keen to find out more about working with our kitchen designers on a self-build project, then give us a call or book a free design appointment.
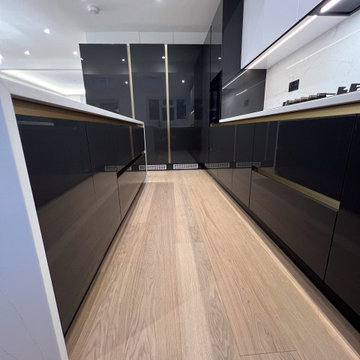
ロンドンにある高級な広いコンテンポラリースタイルのおしゃれなキッチン (ドロップインシンク、フラットパネル扉のキャビネット、グレーのキャビネット、珪岩カウンター、白いキッチンパネル、クオーツストーンのキッチンパネル、黒い調理設備、淡色無垢フローリング、茶色い床、白いキッチンカウンター、三角天井) の写真
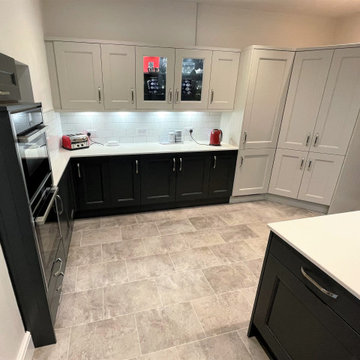
At the end of the kitchen, you will find the wall units which include the glazed doors. Glazed doors are great for breaking up a run of units and allows you to show off your glass or dishware. With the added internal lights, it opens up this end of the kitchen. Next to the wall units on the right are the tall larder units. The end unit is sat on an angle which allows plenty of storage space as it goes back further than a standard cupboard.
On the left, there was a 'nook' we installed the ovens here, which stayed in line with the units. We made a custom fit cupboard above the oven. This is ideal for storing trays etc.
広いコの字型キッチン (グレーのキャビネット、フラットパネル扉のキャビネット、シェーカースタイル扉のキャビネット、白いキッチンカウンター、ドロップインシンク) の写真
3