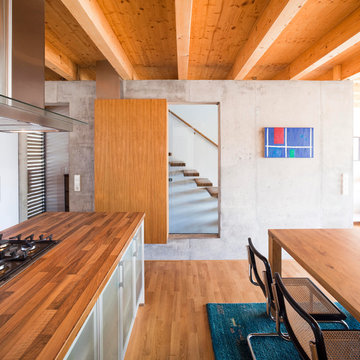キッチン (グレーのキャビネット、フラットパネル扉のキャビネット、ガラス扉のキャビネット、コンクリートカウンター、木材カウンター、無垢フローリング、クッションフロア) の写真
絞り込み:
資材コスト
並び替え:今日の人気順
写真 81〜100 枚目(全 367 枚)
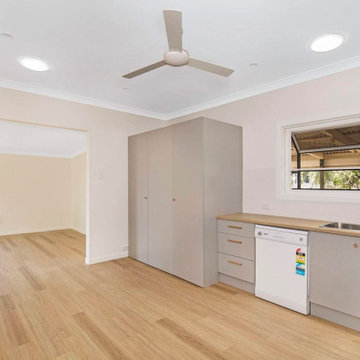
ブリスベンにあるおしゃれなダイニングキッチン (ダブルシンク、フラットパネル扉のキャビネット、グレーのキャビネット、木材カウンター、セラミックタイルのキッチンパネル、クッションフロア、アイランドなし、茶色いキッチンカウンター) の写真
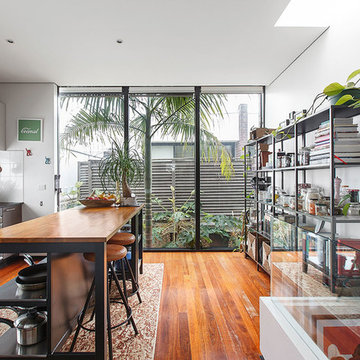
Maria Savelieva Photography
メルボルンにあるビーチスタイルのおしゃれなキッチン (フラットパネル扉のキャビネット、グレーのキャビネット、木材カウンター、白いキッチンパネル、シルバーの調理設備、無垢フローリング、茶色い床、茶色いキッチンカウンター) の写真
メルボルンにあるビーチスタイルのおしゃれなキッチン (フラットパネル扉のキャビネット、グレーのキャビネット、木材カウンター、白いキッチンパネル、シルバーの調理設備、無垢フローリング、茶色い床、茶色いキッチンカウンター) の写真
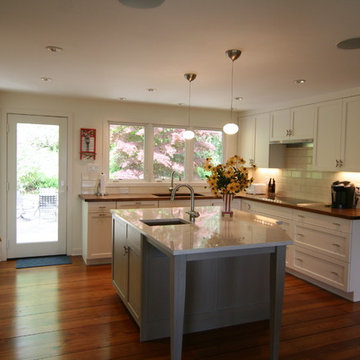
This no-fuss kitchen is designed for simplicity, while utilizing user-friendly and worry-free materials. The abundance of natural light adds to the room’s relaxed atmosphere; making it an ideal gathering place to entertain family and friends. Seating at the custom-designed island brings visitors close to the action, but out of the kitchen’s work-space.
The renovated layout places the refrigerator and wall-oven on the left wall, with the built-in cabinets; and clears the Silestone island-surface for a spacious prep area. The vegetable sink is positioned opposite the refrigerator for optimum access. Circulation, from the much-used exterior door, allows one to slide along the edge of the room, without interfering with the cook.
The natural palette includes a walnut countertop; off-white upper and base cabinets; an ‘L’ shaped counter configuration; quarter sawn white oak island cabinets with a driftwood finish and charcoal glaze; and Silestone quartz surface for the island countertop.
Kitchen Cabinets: Peggy Jaeger with Kitchen and Bath Studios, Contractor: Giovanni Scardina Contracting
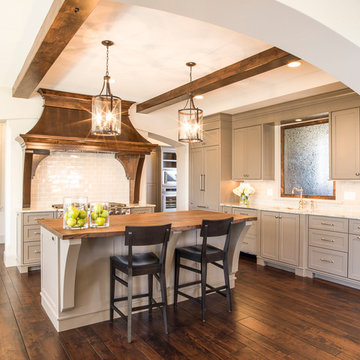
Wooden countertops create a great work space in a chefs kitchen. This Renaissance Builders home combines grey cabinetry and grey trim with dark stained wood beams and floors. The oversized wood hood brings drama to a neutral kitchen
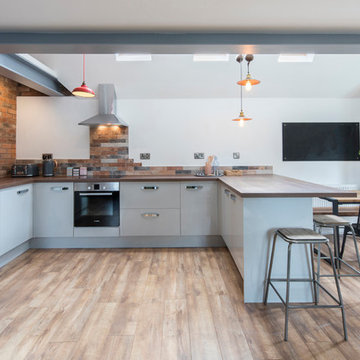
Stylish Industrial themed apartment in the heart of Birmingham. Metal coffee table and side tables. Brushed metal Cabinet and TV stand. Industrial lighting used throughout. Window style mirror used to help bounce more light around the room.
Soft suede feel, Moss green sofas with wine color cushions. Clients art used throughout.
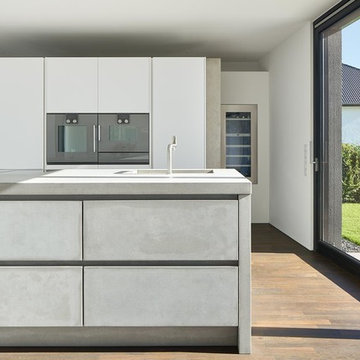
Stephan Baumann, bild_raum
ベルリンにあるコンテンポラリースタイルのおしゃれなキッチン (ドロップインシンク、フラットパネル扉のキャビネット、グレーのキャビネット、コンクリートカウンター、ガラス板のキッチンパネル、無垢フローリング) の写真
ベルリンにあるコンテンポラリースタイルのおしゃれなキッチン (ドロップインシンク、フラットパネル扉のキャビネット、グレーのキャビネット、コンクリートカウンター、ガラス板のキッチンパネル、無垢フローリング) の写真
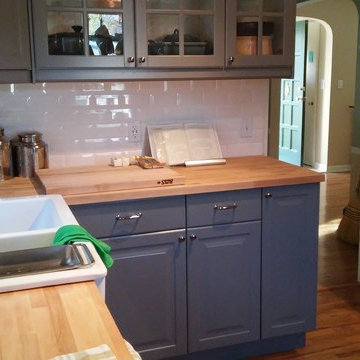
オマハにあるお手頃価格の中くらいなトラディショナルスタイルのおしゃれなキッチン (エプロンフロントシンク、ガラス扉のキャビネット、グレーのキャビネット、木材カウンター、白いキッチンパネル、サブウェイタイルのキッチンパネル、シルバーの調理設備、無垢フローリング、アイランドなし) の写真
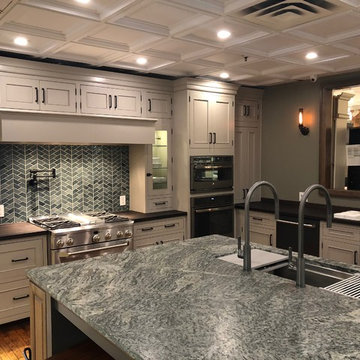
ニューヨークにあるラグジュアリーな広いトラディショナルスタイルのおしゃれなキッチン (アンダーカウンターシンク、フラットパネル扉のキャビネット、グレーのキャビネット、木材カウンター、緑のキッチンパネル、磁器タイルのキッチンパネル、シルバーの調理設備、無垢フローリング、茶色い床、茶色いキッチンカウンター) の写真
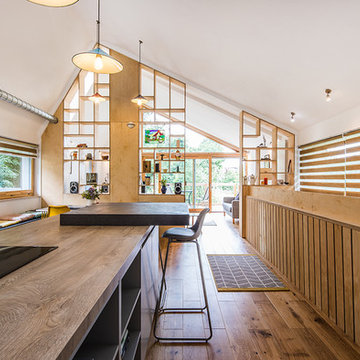
Open plan kitchen diner with plywood floor-to-ceiling feature storage wall. Contemporary dark grey kitchen with exposed services.
他の地域にあるお手頃価格の中くらいなコンテンポラリースタイルのおしゃれなキッチン (ダブルシンク、グレーのキャビネット、木材カウンター、ガラスまたは窓のキッチンパネル、無垢フローリング、茶色い床、茶色いキッチンカウンター、フラットパネル扉のキャビネット、三角天井) の写真
他の地域にあるお手頃価格の中くらいなコンテンポラリースタイルのおしゃれなキッチン (ダブルシンク、グレーのキャビネット、木材カウンター、ガラスまたは窓のキッチンパネル、無垢フローリング、茶色い床、茶色いキッチンカウンター、フラットパネル扉のキャビネット、三角天井) の写真
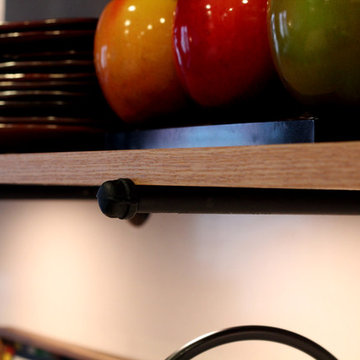
Pipe fittings were cut and spray painted black to be used as shelf supports for these natural wood floating shelves.
他の地域にある小さなトランジショナルスタイルのおしゃれなキッチン (アンダーカウンターシンク、フラットパネル扉のキャビネット、グレーのキャビネット、コンクリートカウンター、白いキッチンパネル、石スラブのキッチンパネル、シルバーの調理設備、無垢フローリング) の写真
他の地域にある小さなトランジショナルスタイルのおしゃれなキッチン (アンダーカウンターシンク、フラットパネル扉のキャビネット、グレーのキャビネット、コンクリートカウンター、白いキッチンパネル、石スラブのキッチンパネル、シルバーの調理設備、無垢フローリング) の写真
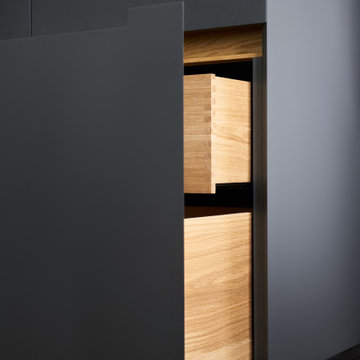
ミュンヘンにある中くらいなモダンスタイルのおしゃれなダイニングキッチン (フラットパネル扉のキャビネット、グレーのキャビネット、木材カウンター、シルバーの調理設備、無垢フローリング、茶色い床、茶色いキッチンカウンター、ドロップインシンク) の写真
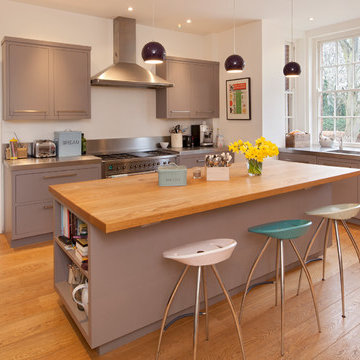
オックスフォードシャーにあるトランジショナルスタイルのおしゃれなキッチン (フラットパネル扉のキャビネット、グレーのキャビネット、木材カウンター、シルバーの調理設備、無垢フローリング、一体型シンク) の写真
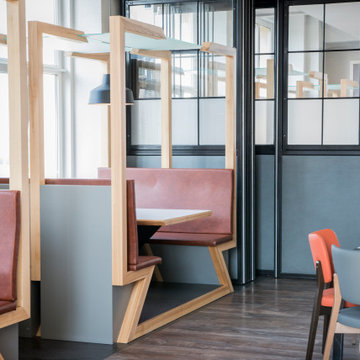
Entwurf, Herstellung und Montage von raumbildenden Sitzelementen zur Strukturierung des Raumes
ドレスデンにあるラグジュアリーな巨大なインダストリアルスタイルのおしゃれなキッチン (一体型シンク、フラットパネル扉のキャビネット、グレーのキャビネット、木材カウンター、茶色いキッチンパネル、木材のキッチンパネル、シルバーの調理設備、クッションフロア、茶色い床) の写真
ドレスデンにあるラグジュアリーな巨大なインダストリアルスタイルのおしゃれなキッチン (一体型シンク、フラットパネル扉のキャビネット、グレーのキャビネット、木材カウンター、茶色いキッチンパネル、木材のキッチンパネル、シルバーの調理設備、クッションフロア、茶色い床) の写真
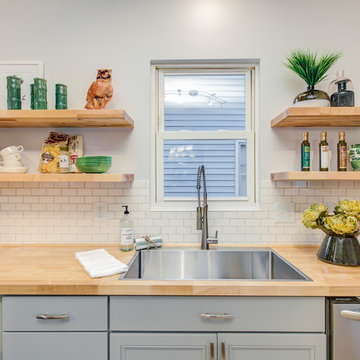
インディアナポリスにある中くらいなコンテンポラリースタイルのおしゃれなキッチン (シングルシンク、フラットパネル扉のキャビネット、グレーのキャビネット、木材カウンター、白いキッチンパネル、サブウェイタイルのキッチンパネル、シルバーの調理設備、無垢フローリング、アイランドなし、茶色い床、茶色いキッチンカウンター) の写真
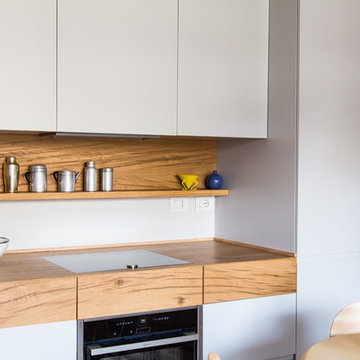
ミラノにある中くらいなコンテンポラリースタイルのおしゃれなキッチン (ドロップインシンク、フラットパネル扉のキャビネット、グレーのキャビネット、木材カウンター、茶色いキッチンパネル、木材のキッチンパネル、無垢フローリング、アイランドなし、茶色い床) の写真
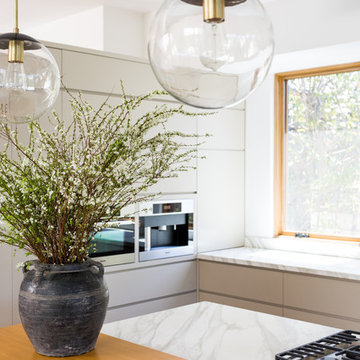
Amy Bartlam
ロサンゼルスにある広いコンテンポラリースタイルのおしゃれなキッチン (アンダーカウンターシンク、フラットパネル扉のキャビネット、グレーのキャビネット、木材カウンター、白いキッチンパネル、ガラスまたは窓のキッチンパネル、シルバーの調理設備、無垢フローリング、茶色い床、茶色いキッチンカウンター) の写真
ロサンゼルスにある広いコンテンポラリースタイルのおしゃれなキッチン (アンダーカウンターシンク、フラットパネル扉のキャビネット、グレーのキャビネット、木材カウンター、白いキッチンパネル、ガラスまたは窓のキッチンパネル、シルバーの調理設備、無垢フローリング、茶色い床、茶色いキッチンカウンター) の写真
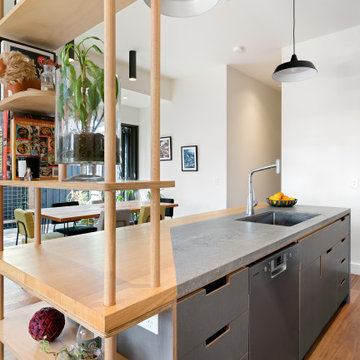
The Snug is a cosy, thermally efficient home for a couple of young professionals on a modest Coburg block. The brief called for a modest extension to the existing Californian bungalow that better connected the living spaces to the garden. The extension features a dynamic volume that reaches up to the sky to maximise north sun and natural light whilst the warm, classic material palette complements the landscape and provides longevity with a robust and beautiful finish.
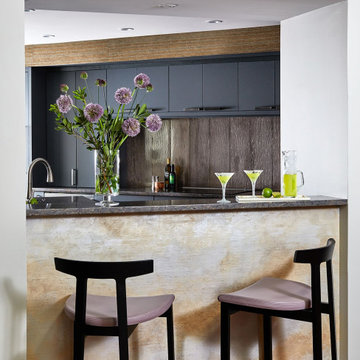
Our Northern Virginia interior design studio gave this incredible 1970s contemporary home a full facelift with thoughtful decor, and stylish furnishing. The kitchen was given a fun, sophisticated look with lovely slate-grey cabinets and luxe hardware. Our clients are avid travelers and have a lovely collection of souvenirs from around the world. By designing beautiful display shelves and console tables, we ensured that every piece of their treasure found a hallowed spot in the home. Besides, our penchant for the arts is visible throughout the home where stunningly curated artwork adorns the beautifully painted walls.
Photography by Stacy Zarin Goldberg
---
Project designed by interior design studio Margery Wedderburn Interiors. They serve Northern Virginia areas including the D.C suburbs of Great Falls, McLean, Potomac, and Bethesda, along with Orlando and the rest of Central Florida.
For more about Margery Wedderburn interiors, see here: https://margerywedderburninteriors.com
To learn more about this project, see here:
https://margerywedderburninteriors.com/portfolio-page/contemporary-reston-virginia/
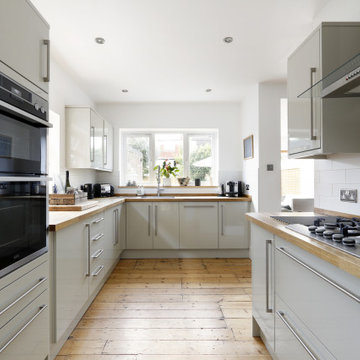
Emma Wood
サセックスにある中くらいなコンテンポラリースタイルのおしゃれなキッチン (一体型シンク、フラットパネル扉のキャビネット、グレーのキャビネット、木材カウンター、白いキッチンパネル、サブウェイタイルのキッチンパネル、白い調理設備、アイランドなし、ベージュの床、ベージュのキッチンカウンター、無垢フローリング、窓) の写真
サセックスにある中くらいなコンテンポラリースタイルのおしゃれなキッチン (一体型シンク、フラットパネル扉のキャビネット、グレーのキャビネット、木材カウンター、白いキッチンパネル、サブウェイタイルのキッチンパネル、白い調理設備、アイランドなし、ベージュの床、ベージュのキッチンカウンター、無垢フローリング、窓) の写真
キッチン (グレーのキャビネット、フラットパネル扉のキャビネット、ガラス扉のキャビネット、コンクリートカウンター、木材カウンター、無垢フローリング、クッションフロア) の写真
5
