LDK (グレーのキャビネット、白いキャビネット、淡色無垢フローリング、シングルシンク) の写真
絞り込み:
資材コスト
並び替え:今日の人気順
写真 1〜20 枚目(全 2,205 枚)
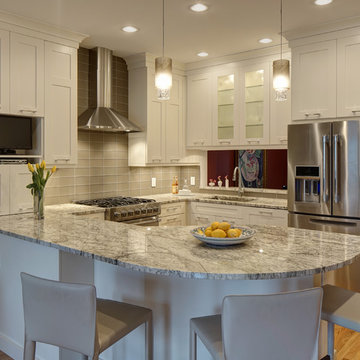
Dove White shaker Grabill Cabinetry and soft 4”x8” stacked glass backsplash tiles create a sleek and rectilinear design. The White Galaxy granite countertop, with a radius seating area, marries the two tones, while breaking up the rigid hard lines of the design by creating a visually appealing cohesive room.
Ceiling height cabinetry adds volume to the space. The stainless steel appliances contemporize this kitchen while details, like the crown molding, add a traditional touch to this overall transitionally timeless design.
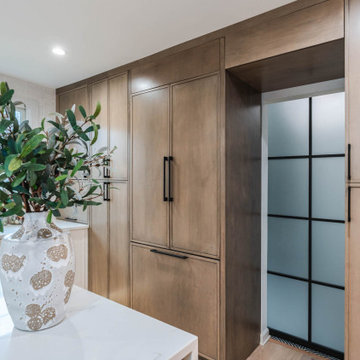
Step into the world of "Sleek Elegance," where a contemporary kitchen renovation awaits. Embracing an open concept design, this project boasts slim shaker cabinets that exude modern simplicity and refined style. The focal point of the space is the striking stone hood, adding a touch of natural allure and architectural grandeur. Discover the perfect balance of functionality and sophistication in this captivating culinary haven, where every detail is thoughtfully curated to create a space that is both inviting and effortlessly chic.
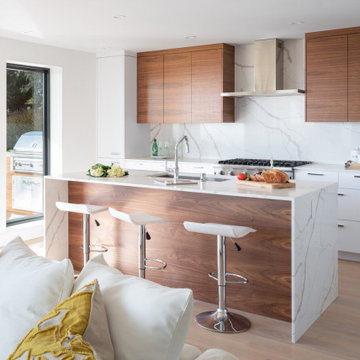
Open concept modern kitchen with mixture of white and walnut finishes, quartz countertops & backsplash
サンディエゴにある中くらいなコンテンポラリースタイルのおしゃれなキッチン (シングルシンク、フラットパネル扉のキャビネット、白いキャビネット、クオーツストーンカウンター、白いキッチンパネル、クオーツストーンのキッチンパネル、シルバーの調理設備、淡色無垢フローリング、白いキッチンカウンター) の写真
サンディエゴにある中くらいなコンテンポラリースタイルのおしゃれなキッチン (シングルシンク、フラットパネル扉のキャビネット、白いキャビネット、クオーツストーンカウンター、白いキッチンパネル、クオーツストーンのキッチンパネル、シルバーの調理設備、淡色無垢フローリング、白いキッチンカウンター) の写真

トロントにあるラグジュアリーな中くらいなトランジショナルスタイルのおしゃれなキッチン (シングルシンク、シェーカースタイル扉のキャビネット、白いキャビネット、人工大理石カウンター、黄色いキッチンパネル、磁器タイルのキッチンパネル、パネルと同色の調理設備、淡色無垢フローリング、茶色い床、白いキッチンカウンター) の写真
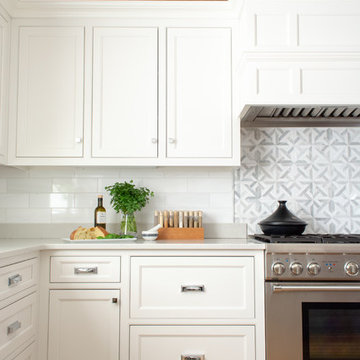
Photo by Nick Ray
Tile and Floors via Distinctive Tile + Homestead flooring
Builder Dale Bragg
ポートランド(メイン)にあるお手頃価格の広いコンテンポラリースタイルのおしゃれなキッチン (シングルシンク、シェーカースタイル扉のキャビネット、白いキャビネット、クオーツストーンカウンター、グレーのキッチンパネル、大理石のキッチンパネル、シルバーの調理設備、淡色無垢フローリング、ベージュの床、白いキッチンカウンター) の写真
ポートランド(メイン)にあるお手頃価格の広いコンテンポラリースタイルのおしゃれなキッチン (シングルシンク、シェーカースタイル扉のキャビネット、白いキャビネット、クオーツストーンカウンター、グレーのキッチンパネル、大理石のキッチンパネル、シルバーの調理設備、淡色無垢フローリング、ベージュの床、白いキッチンカウンター) の写真
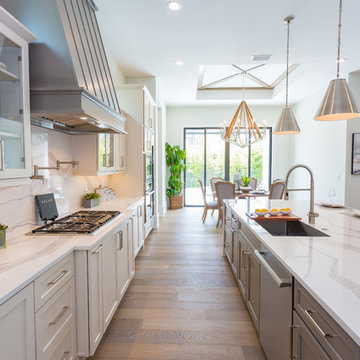
オーランドにある広いトランジショナルスタイルのおしゃれなキッチン (シングルシンク、シェーカースタイル扉のキャビネット、白いキャビネット、クオーツストーンカウンター、白いキッチンパネル、石スラブのキッチンパネル、シルバーの調理設備、淡色無垢フローリング、ベージュの床、白いキッチンカウンター) の写真

サンフランシスコにある広いトランジショナルスタイルのおしゃれなキッチン (シェーカースタイル扉のキャビネット、白いキャビネット、グレーのキッチンパネル、パネルと同色の調理設備、シングルシンク、淡色無垢フローリング、大理石カウンター、大理石のキッチンパネル、ベージュの床、白いキッチンカウンター) の写真
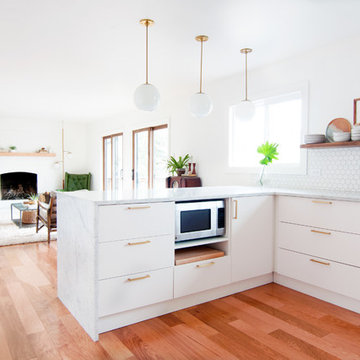
Wall paint: Simply White, Benjamin Moore; hardwood floor: Southern Pecan Natural, Home Depot; cabinets: Veddinge, Ikea; shelves: Reclaimed Wood Shelving + Brackets, West Elm; backsplash: Retro 2" x 2" Hex Porcelain Mosaic Tile in Glossy White, EliteTile; hardware: Edgecliff Pull - Natural Brass, Schoolhouse Electric; dinnerware: Coupe Line in Opaque White, Heath Ceramics; countertop: Carrara Marble, The Stone Collection; Luna Pendant, Schoolhouse Electric
Design: Annabode + Co
Photo: Allie Crafton © 2016 Houzz
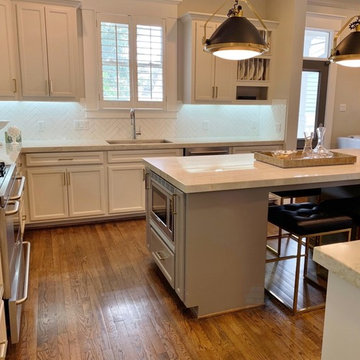
The vent hood was updated and subway tile was added to at the backsplash, which would have been authentic to the home's arts and crafts style. A kitchen island in Taj Mahal quartzite added light and durability to this hardworking kitchen.
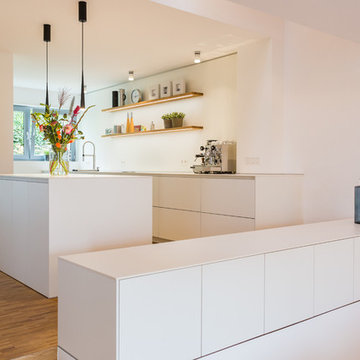
David Straßburger www.davidstrassburger.de
フランクフルトにある高級な広いコンテンポラリースタイルのおしゃれなキッチン (シングルシンク、フラットパネル扉のキャビネット、白いキャビネット、白いキッチンパネル、ガラス板のキッチンパネル、シルバーの調理設備、淡色無垢フローリング、茶色い床、白いキッチンカウンター) の写真
フランクフルトにある高級な広いコンテンポラリースタイルのおしゃれなキッチン (シングルシンク、フラットパネル扉のキャビネット、白いキャビネット、白いキッチンパネル、ガラス板のキッチンパネル、シルバーの調理設備、淡色無垢フローリング、茶色い床、白いキッチンカウンター) の写真
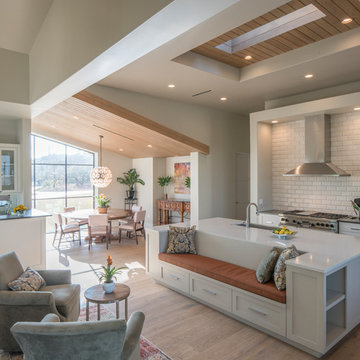
Brian Mihealsick
オースティンにあるコンテンポラリースタイルのおしゃれなキッチン (シングルシンク、シェーカースタイル扉のキャビネット、白いキャビネット、白いキッチンパネル、サブウェイタイルのキッチンパネル、シルバーの調理設備、淡色無垢フローリング、ベージュの床) の写真
オースティンにあるコンテンポラリースタイルのおしゃれなキッチン (シングルシンク、シェーカースタイル扉のキャビネット、白いキャビネット、白いキッチンパネル、サブウェイタイルのキッチンパネル、シルバーの調理設備、淡色無垢フローリング、ベージュの床) の写真
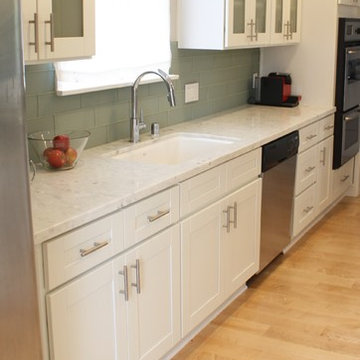
ロサンゼルスにあるビーチスタイルのおしゃれなキッチン (シングルシンク、シェーカースタイル扉のキャビネット、白いキャビネット、大理石カウンター、グレーのキッチンパネル、セラミックタイルのキッチンパネル、シルバーの調理設備、淡色無垢フローリング) の写真

To view other projects by TruexCullins Architecture + Interior design visit www.truexcullins.com
Photographer: Jim Westphalen
バーリントンにある中くらいなカントリー風のおしゃれなキッチン (シルバーの調理設備、シングルシンク、フラットパネル扉のキャビネット、白いキャビネット、緑のキッチンパネル、御影石カウンター、モザイクタイルのキッチンパネル、淡色無垢フローリング) の写真
バーリントンにある中くらいなカントリー風のおしゃれなキッチン (シルバーの調理設備、シングルシンク、フラットパネル扉のキャビネット、白いキャビネット、緑のキッチンパネル、御影石カウンター、モザイクタイルのキッチンパネル、淡色無垢フローリング) の写真
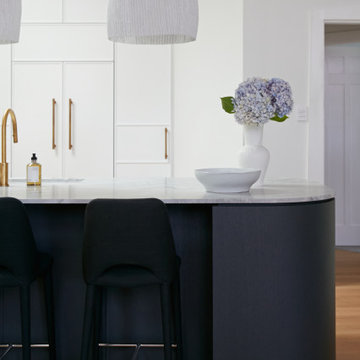
Photos by Jacqui Turk
シドニーにある中くらいなコンテンポラリースタイルのおしゃれなキッチン (シングルシンク、シェーカースタイル扉のキャビネット、白いキャビネット、大理石カウンター、白いキッチンパネル、大理石のキッチンパネル、黒い調理設備、淡色無垢フローリング、茶色い床、白いキッチンカウンター) の写真
シドニーにある中くらいなコンテンポラリースタイルのおしゃれなキッチン (シングルシンク、シェーカースタイル扉のキャビネット、白いキャビネット、大理石カウンター、白いキッチンパネル、大理石のキッチンパネル、黒い調理設備、淡色無垢フローリング、茶色い床、白いキッチンカウンター) の写真
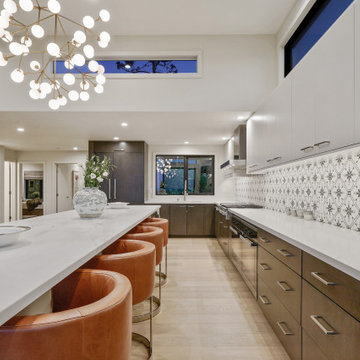
For our client, who had previous experience working with architects, we enlarged, completely gutted and remodeled this Twin Peaks diamond in the rough. The top floor had a rear-sloping ceiling that cut off the amazing view, so our first task was to raise the roof so the great room had a uniformly high ceiling. Clerestory windows bring in light from all directions. In addition, we removed walls, combined rooms, and installed floor-to-ceiling, wall-to-wall sliding doors in sleek black aluminum at each floor to create generous rooms with expansive views. At the basement, we created a full-floor art studio flooded with light and with an en-suite bathroom for the artist-owner. New exterior decks, stairs and glass railings create outdoor living opportunities at three of the four levels. We designed modern open-riser stairs with glass railings to replace the existing cramped interior stairs. The kitchen features a 16 foot long island which also functions as a dining table. We designed a custom wall-to-wall bookcase in the family room as well as three sleek tiled fireplaces with integrated bookcases. The bathrooms are entirely new and feature floating vanities and a modern freestanding tub in the master. Clean detailing and luxurious, contemporary finishes complete the look.
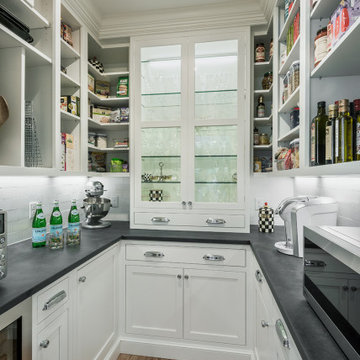
Walk-in pantry with bombproof, Fireslate countertops. A wine cooler. Custom shelving by Signature cabinets. White subway tile backsplash. Glass pocket doors.
Instagram: @redhousecustombuilding
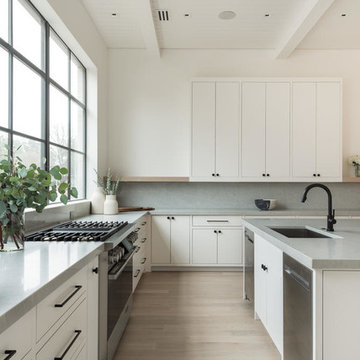
ダラスにある広いモダンスタイルのおしゃれなキッチン (シングルシンク、フラットパネル扉のキャビネット、白いキャビネット、クオーツストーンカウンター、グレーのキッチンパネル、石スラブのキッチンパネル、シルバーの調理設備、淡色無垢フローリング、茶色い床、グレーのキッチンカウンター) の写真
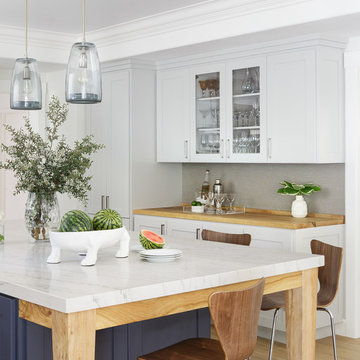
サンフランシスコにある広いトランジショナルスタイルのおしゃれなキッチン (シングルシンク、シェーカースタイル扉のキャビネット、白いキャビネット、大理石カウンター、グレーのキッチンパネル、パネルと同色の調理設備、淡色無垢フローリング、茶色い床) の写真
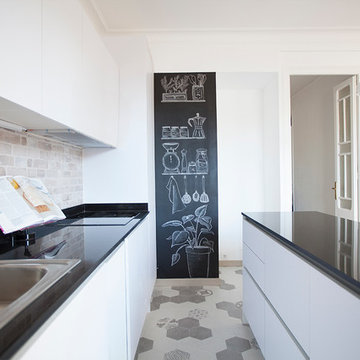
Fotografía envista general del espacio de cocina, con vista frontal al detalle de pared de pizarra, con un dibujo pintado por nosotras.
Fotografía Eugenia Font
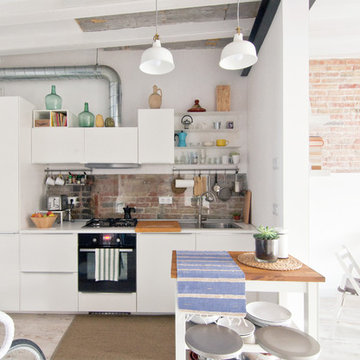
バルセロナにあるお手頃価格の小さな北欧スタイルのおしゃれなキッチン (フラットパネル扉のキャビネット、白いキャビネット、シルバーの調理設備、シングルシンク、クオーツストーンカウンター、茶色いキッチンパネル、淡色無垢フローリング) の写真
LDK (グレーのキャビネット、白いキャビネット、淡色無垢フローリング、シングルシンク) の写真
1