広いキッチン (グレーのキャビネット、白いキャビネット、フラットパネル扉のキャビネット、白いキッチンカウンター、ドロップインシンク) の写真
絞り込み:
資材コスト
並び替え:今日の人気順
写真 1〜20 枚目(全 60 枚)
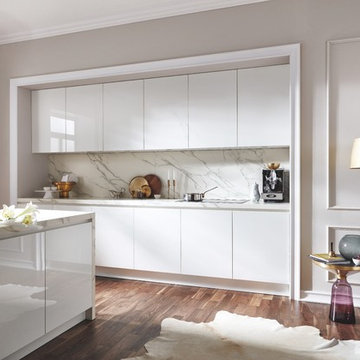
ハノーファーにある高級な広いモダンスタイルのおしゃれなキッチン (ドロップインシンク、フラットパネル扉のキャビネット、白いキャビネット、大理石カウンター、白いキッチンパネル、大理石のキッチンパネル、無垢フローリング、茶色い床、白いキッチンカウンター) の写真

By removing a wall between the old enclosed kitchen and the main living area we were able to create an expansive open plan kitchen, dining and living space.
By creatively utilising some of the existing architecture we were able to integrate a hidden walk-in pantry and dual serveries into the space. Couple this with an oversized island, dedicated wine fridge and bar area, this is truly an entertainers dream.

ロンドンにある高級な広いコンテンポラリースタイルのおしゃれなキッチン (ドロップインシンク、フラットパネル扉のキャビネット、グレーのキャビネット、珪岩カウンター、白いキッチンパネル、クオーツストーンのキッチンパネル、黒い調理設備、淡色無垢フローリング、茶色い床、白いキッチンカウンター、三角天井) の写真
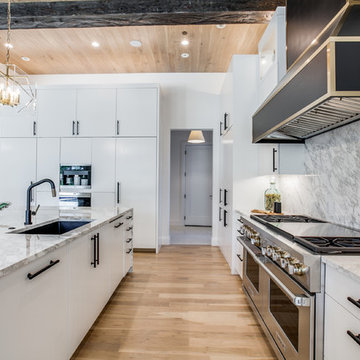
A contemporary kitchen with touches of modern. The contrast of the stained dark wood beams with the light engineered wood on the ceiling is a stunning feature. The hardware is large and strong- black in the main area and brass in the secondary kitchen. The butler's kitchen has black cabinets with brass hardware for contrast. Black venti hood with gold brass accents. Island Pendants from Hudson Valley Lighting.

Zona giorno mansardata open space con cucina ad U con isola, soppalco nella parte più alta.
他の地域にある高級な広いコンテンポラリースタイルのおしゃれなキッチン (白いキャビネット、グレーのキッチンパネル、グレーの床、白いキッチンカウンター、ドロップインシンク、フラットパネル扉のキャビネット、珪岩カウンター、磁器タイルのキッチンパネル、シルバーの調理設備、磁器タイルの床) の写真
他の地域にある高級な広いコンテンポラリースタイルのおしゃれなキッチン (白いキャビネット、グレーのキッチンパネル、グレーの床、白いキッチンカウンター、ドロップインシンク、フラットパネル扉のキャビネット、珪岩カウンター、磁器タイルのキッチンパネル、シルバーの調理設備、磁器タイルの床) の写真
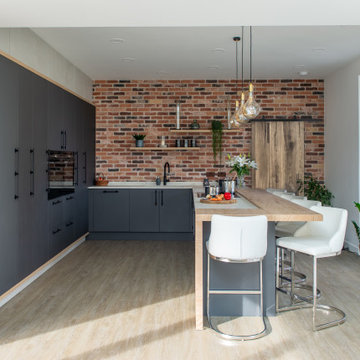
コーンウォールにあるお手頃価格の広いコンテンポラリースタイルのおしゃれなキッチン (ドロップインシンク、フラットパネル扉のキャビネット、グレーのキャビネット、マルチカラーのキッチンパネル、レンガのキッチンパネル、黒い調理設備、淡色無垢フローリング、白いキッチンカウンター) の写真

Modern Kitchen Design
ロサンゼルスにある高級な広いコンテンポラリースタイルのおしゃれなキッチン (ドロップインシンク、フラットパネル扉のキャビネット、白いキャビネット、クオーツストーンカウンター、青いキッチンパネル、ガラスタイルのキッチンパネル、シルバーの調理設備、クッションフロア、茶色い床、白いキッチンカウンター) の写真
ロサンゼルスにある高級な広いコンテンポラリースタイルのおしゃれなキッチン (ドロップインシンク、フラットパネル扉のキャビネット、白いキャビネット、クオーツストーンカウンター、青いキッチンパネル、ガラスタイルのキッチンパネル、シルバーの調理設備、クッションフロア、茶色い床、白いキッチンカウンター) の写真
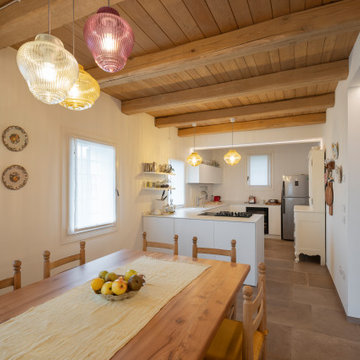
他の地域にある広いカントリー風のおしゃれなキッチン (ドロップインシンク、フラットパネル扉のキャビネット、白いキャビネット、人工大理石カウンター、白いキッチンパネル、黒い調理設備、磁器タイルの床、ベージュの床、白いキッチンカウンター、板張り天井) の写真
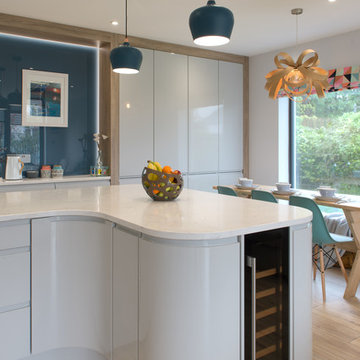
The worktops in this stunning kitchen are of Quartz which has been specially designed to withstand the day to day use. It is a non porous material meaning it is pretty much scratch and stain resistant making it extremely hygienic.
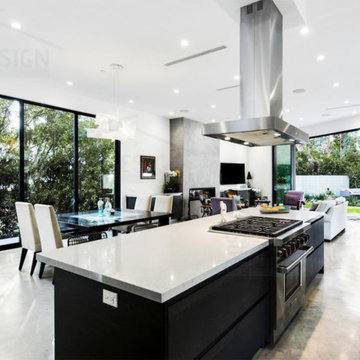
ロサンゼルスにある広いモダンスタイルのおしゃれなキッチン (ドロップインシンク、フラットパネル扉のキャビネット、白いキャビネット、クオーツストーンカウンター、グレーのキッチンパネル、クオーツストーンのキッチンパネル、シルバーの調理設備、コンクリートの床、ベージュの床、白いキッチンカウンター) の写真
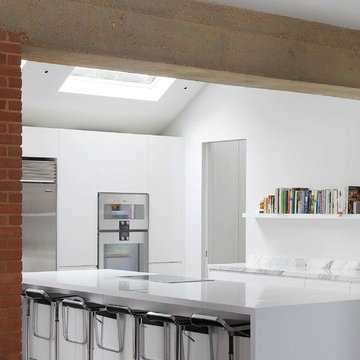
The Large kitchen island doubles as a breakfast bar. Exposed Brickwork and concrete beam are from the previous life of the building as a warehouse.
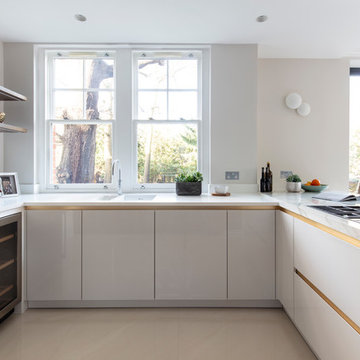
Main preparation/working area was arranged to the right side of the kitchen along the external wall and under the window. We incorporated a wine cooler, dishwasher, pull out bins and hob. Main working worktop and sink is in Corian finish for seamless design and easy maintenance. Lower units are in high gloss lacquer finish to allow them to bounce off light.
Photo Credit: David Giles
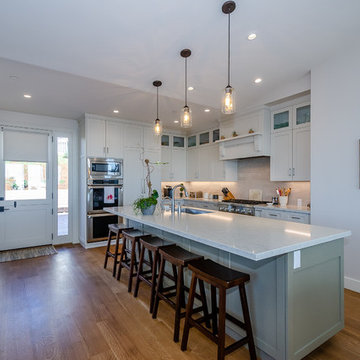
Part of the open plan great room, a light and airy kitchen plan with solid surface island/bar and tile backsplash.
Photos: Erich Schaefer Custom Homes
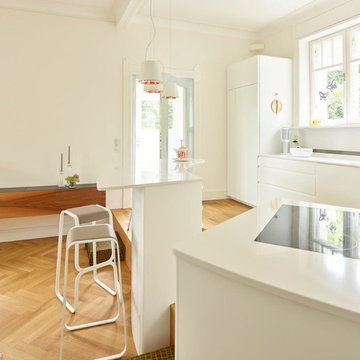
シュトゥットガルトにある高級な広い地中海スタイルのおしゃれなキッチン (ドロップインシンク、フラットパネル扉のキャビネット、白いキャビネット、人工大理石カウンター、白いキッチンパネル、黒い調理設備、淡色無垢フローリング、白いキッチンカウンター) の写真
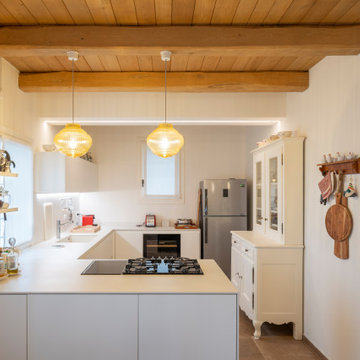
他の地域にある広いカントリー風のおしゃれなキッチン (ドロップインシンク、フラットパネル扉のキャビネット、白いキャビネット、人工大理石カウンター、白いキッチンパネル、黒い調理設備、磁器タイルの床、ベージュの床、白いキッチンカウンター、板張り天井) の写真
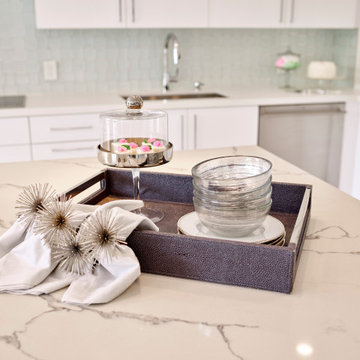
This newly renovated townhome is a beautiful transformation.
Kitchen - The "before" was very mediterranean with dark walls, dark coffered ceilings, dark flooring, and closed spaces. Martha's suggestion to open up the space by removing the walls, remove the coffered ceilings/mouldings, add metallic touches with white, was only the beginning of this renovation.
Martha overlooked the entire project, so that there would be a consistent flow through the space. She designed the kitchen, bathrooms, etc.;
The overall project has an elegant vibe, yet it is very practical and inviting.
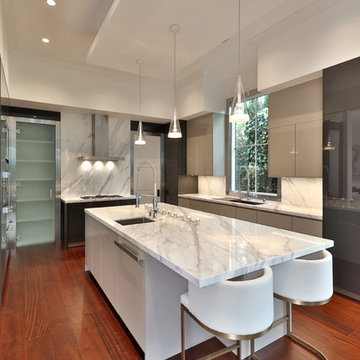
Gourmet Siematic Kitchen
ロサンゼルスにあるラグジュアリーな広いコンテンポラリースタイルのおしゃれなキッチン (ドロップインシンク、フラットパネル扉のキャビネット、グレーのキャビネット、大理石カウンター、白いキッチンパネル、大理石のキッチンパネル、パネルと同色の調理設備、無垢フローリング、茶色い床、白いキッチンカウンター) の写真
ロサンゼルスにあるラグジュアリーな広いコンテンポラリースタイルのおしゃれなキッチン (ドロップインシンク、フラットパネル扉のキャビネット、グレーのキャビネット、大理石カウンター、白いキッチンパネル、大理石のキッチンパネル、パネルと同色の調理設備、無垢フローリング、茶色い床、白いキッチンカウンター) の写真
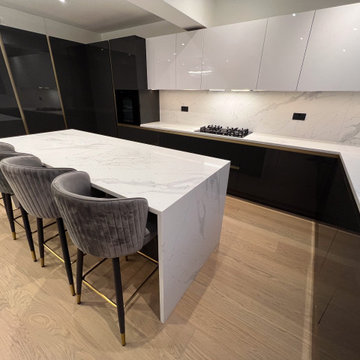
ロンドンにある高級な広いコンテンポラリースタイルのおしゃれなキッチン (ドロップインシンク、フラットパネル扉のキャビネット、グレーのキャビネット、珪岩カウンター、白いキッチンパネル、クオーツストーンのキッチンパネル、黒い調理設備、淡色無垢フローリング、茶色い床、白いキッチンカウンター、三角天井) の写真
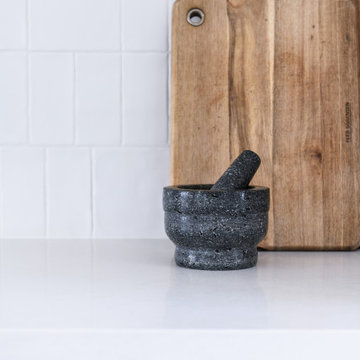
By removing a wall between the old enclosed kitchen and the main living area we were able to create an expansive open plan kitchen, dining and living space.
By creatively utilising some of the existing architecture we were able to integrate a hidden walk-in pantry and dual serveries into the space. Couple this with an oversized island, dedicated wine fridge and bar area, this is truly an entertainers dream.
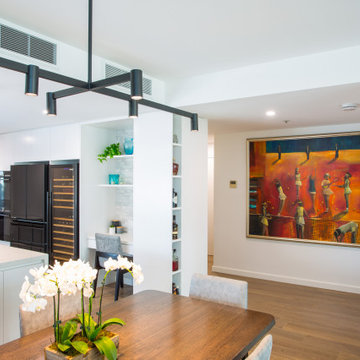
Open plan kitchen/dining/living includes a niche with a study nook in kitchen area.
Kitchen boasts a large wine fridge, and black European appliances.
広いキッチン (グレーのキャビネット、白いキャビネット、フラットパネル扉のキャビネット、白いキッチンカウンター、ドロップインシンク) の写真
1