キッチン (グレーのキャビネット、ターコイズのキャビネット、フラットパネル扉のキャビネット、コンクリートカウンター、珪岩カウンター、タイルカウンター、木材カウンター、亜鉛製カウンター、無垢フローリング、クッションフロア、一体型シンク) の写真
絞り込み:
資材コスト
並び替え:今日の人気順
写真 1〜20 枚目(全 251 枚)

Vista principale della cucina con tavolo da pranzo centrale e lampade di design, i meteriali scelti creano un contrasto perfetto con il parquet a spina di pesce

ハンブルクにある巨大なコンテンポラリースタイルのおしゃれなキッチン (フラットパネル扉のキャビネット、グレーのキャビネット、木材カウンター、ガラスタイルのキッチンパネル、無垢フローリング、一体型シンク) の写真

ニューヨークにある中くらいなトラディショナルスタイルのおしゃれなキッチン (フラットパネル扉のキャビネット、グレーのキッチンパネル、茶色い床、アイランドなし、コンクリートカウンター、一体型シンク、グレーのキャビネット、石スラブのキッチンパネル、無垢フローリング) の写真
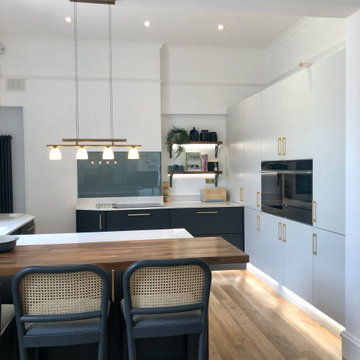
This kitchen has so many details we are obsessed with! Our customer chose to go for a two tone painted kitchen in “Graphite” & “White Grey”. The worktops are by Silestone.
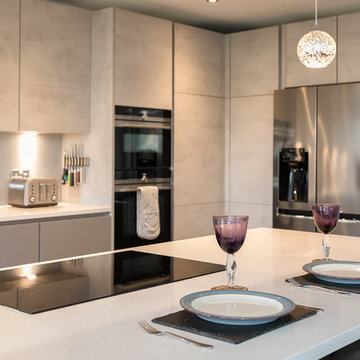
The stainless-steel appliances add to the concept. The double oven, from Siemens, is built-in and at very convenient high. The free-standing American fridge-freezer stands in proudly next to the tall units.
Photo by Paula Trovalusci
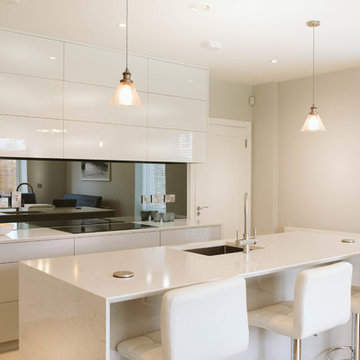
ダブリンにあるトランジショナルスタイルのおしゃれなキッチン (一体型シンク、フラットパネル扉のキャビネット、グレーのキャビネット、珪岩カウンター、シルバーの調理設備、無垢フローリング) の写真
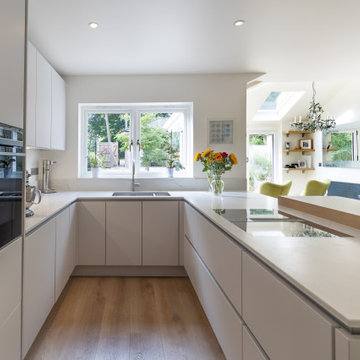
Beautiful Satin Grey Kitchen with raised Breakfast Bar area.
ハンプシャーにある高級な中くらいなモダンスタイルのおしゃれなキッチン (一体型シンク、フラットパネル扉のキャビネット、グレーのキャビネット、珪岩カウンター、パネルと同色の調理設備、無垢フローリング、白いキッチンカウンター) の写真
ハンプシャーにある高級な中くらいなモダンスタイルのおしゃれなキッチン (一体型シンク、フラットパネル扉のキャビネット、グレーのキャビネット、珪岩カウンター、パネルと同色の調理設備、無垢フローリング、白いキッチンカウンター) の写真
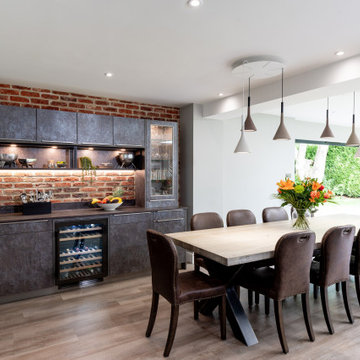
A contemporary open-plan German Kitchen utilising a concrete effect and matt white door. The client brief was to create the perfect space for entertaining their children & grandchildren throughout the year.

Herstellung und Montage von Massivholzlamellen in Esche als raumbildende Elemente für die Garderobe
ドレスデンにある巨大なインダストリアルスタイルのおしゃれなキッチン (一体型シンク、フラットパネル扉のキャビネット、グレーのキャビネット、木材カウンター、茶色いキッチンパネル、木材のキッチンパネル、シルバーの調理設備、クッションフロア、茶色い床) の写真
ドレスデンにある巨大なインダストリアルスタイルのおしゃれなキッチン (一体型シンク、フラットパネル扉のキャビネット、グレーのキャビネット、木材カウンター、茶色いキッチンパネル、木材のキッチンパネル、シルバーの調理設備、クッションフロア、茶色い床) の写真
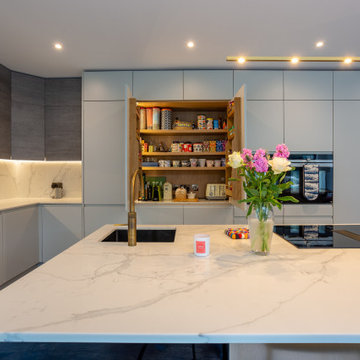
Who doesn't love a larder cupboard to hide away the breakfast things! Designed, sourced and project managed by David Aldrich Designs.
ロンドンにあるお手頃価格の広いモダンスタイルのおしゃれなキッチン (一体型シンク、フラットパネル扉のキャビネット、グレーのキャビネット、珪岩カウンター、マルチカラーのキッチンパネル、クオーツストーンのキッチンパネル、シルバーの調理設備、クッションフロア、茶色い床、マルチカラーのキッチンカウンター) の写真
ロンドンにあるお手頃価格の広いモダンスタイルのおしゃれなキッチン (一体型シンク、フラットパネル扉のキャビネット、グレーのキャビネット、珪岩カウンター、マルチカラーのキッチンパネル、クオーツストーンのキッチンパネル、シルバーの調理設備、クッションフロア、茶色い床、マルチカラーのキッチンカウンター) の写真

Designed for an extended family home - Bespoke handleless kitchen – spraypainted in Gloss Grey and Anthracite custom colours. 20mm Silestone Niebla Suede work surfaces with shark nose profile and waterfall gables on the island. The open plan space also provides living and dining areas.
ImagesInfinity Media
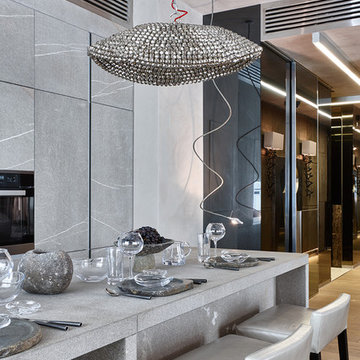
На фото фрагмент гостиной. Кухня и остров в камне фабрики Modulnova, светильник над островом и стулья фабрики Baxter, инсталляционный светильник змейка фабрики Ingo maurer, вид из кухни в коридор, выделяемый объём из зеркала скрывает за собой кладовую, для целостности объёма использовали высокие двери Longhi так-же в зеркальном исполнении. Стены и потолок в декоративной штукатурке имитирующей бетон.
Фотограф Лучин Евгений Михайлович

Entwurf, Herstellung und Montage eines raumbildenden Elementes zur Schaffung einer Sitzmöglichkeit im Fenster mit anschliessenden Stehtischen
ドレスデンにあるラグジュアリーな巨大なインダストリアルスタイルのおしゃれなキッチン (一体型シンク、フラットパネル扉のキャビネット、グレーのキャビネット、木材カウンター、茶色いキッチンパネル、木材のキッチンパネル、シルバーの調理設備、クッションフロア、茶色い床) の写真
ドレスデンにあるラグジュアリーな巨大なインダストリアルスタイルのおしゃれなキッチン (一体型シンク、フラットパネル扉のキャビネット、グレーのキャビネット、木材カウンター、茶色いキッチンパネル、木材のキッチンパネル、シルバーの調理設備、クッションフロア、茶色い床) の写真
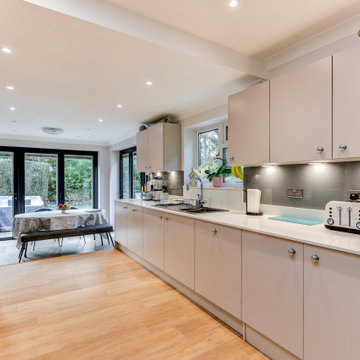
Light British Kitchen in Horsham, West Sussex
Designer George has made the most of a newly created kitchen and dining space in this Horsham property, with a light and bright kitchen theme, fitted with high-end amenities.
The design and installation work for this project has been organised in harmony with building work, shaping the space for the wonderful kitchen and dining area it now houses. The building work sought to increase the natural light into the area of this property, with the Cashmere coloured kitchen a perfect addition to maintain light throughout the area. The layout of the kitchen has been designed to make the room feel spacious, utilising a galley style with plenty of space in-between runs, plus a full-height bank of units bearing appliances and further storage towards the rear.
Kitchen Furniture
To match the feel of the space, furniture with subtle impact has been used. Cabinetry and units for this project are from British supplier Trend Interiors’ ‘Slab’ collection, which with a Cashmere painted finish, provides the minimalist texture perfectly suited for this project.
The placement of the furniture has been designed with the convenience of the client in mind. A run of units is dedicated to cooking, with appliances and plentiful pan storage close to each other for functional ease. A second run contains cleaning facilities and general storage in addition to a custom laundry area integrated behind view. A large bank of units at the end of the kitchen is home to more appliances and extra storage.
Kitchen Appliances
To add important function to the space, a high specification of appliances have been included.
Neff cooking appliances offer extreme durability, with the models opted for including additional features like pyrolytic cleaning and flexInduction. This client’s own American style fridge freezer is situated next to a CDA wine cabinet, which provides precise temperature control for up to twenty-four wine bottles and is seamlessly built-into furniture.
A Quooker boiling tap replaces a conventional kettle in this kitchen, with cold, hot, and one-hundred degree boiling water available from the single chrome faucet.
Kitchen Accessories
Caesarstone quartz work surfaces are used throughout the kitchen, chosen in the neutral Ocean Foam finish, which bring incredible durability and a gleaming sparkle to the space. Splashbacks have also been opted for beneath wall units, with mid-grey coloured glass used on one side and a tile effect motif used on the other. Both adding ambience as well as easy cleaning properties.
Durability is also a huge strength of the Blanco Silgranite sink, composed of granite and highly resistant to scratches, this has been selected in a mid-grey colour, which nicely fits in with the surroundings in this kitchen. Undercabinet spot-lighting features for a ambience as well as increased visibility when using the kitchen.
Our Kitchen Design & Installation Service
This project is another fantastic design that perfectly achieves the initial brief with a clear theme, high-specification of appliances, plus individual inclusions that make this kitchen unique to the clients. With a design tailored to the client as well as durable features, this project is a great example of a design that will stand the test of time.
Like all our projects, this kitchen started with a free design & quote. If you have a similar project in mind, consult our expert design team to see how we can help with your renovation plans.
For a free design & quote, either simply designed & supplied or using our full installation option, click book an appointment.
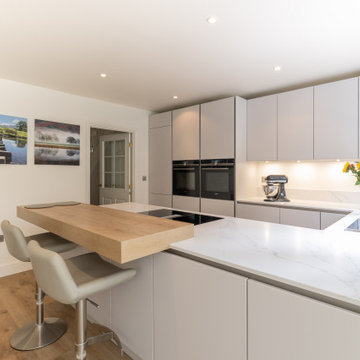
Beautiful Satin Grey Kitchen with raised Breakfast Bar area.
ハンプシャーにある高級な中くらいなモダンスタイルのおしゃれなキッチン (一体型シンク、フラットパネル扉のキャビネット、グレーのキャビネット、珪岩カウンター、パネルと同色の調理設備、無垢フローリング、白いキッチンカウンター) の写真
ハンプシャーにある高級な中くらいなモダンスタイルのおしゃれなキッチン (一体型シンク、フラットパネル扉のキャビネット、グレーのキャビネット、珪岩カウンター、パネルと同色の調理設備、無垢フローリング、白いキッチンカウンター) の写真
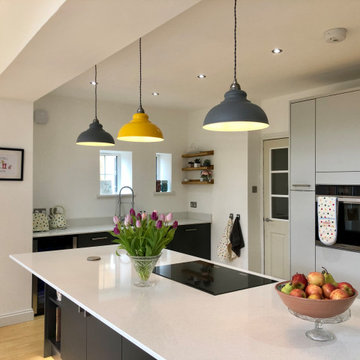
This is a recently completed supply only project. This customer decided to make an open plan kitchen and dining/living room space. This is a two tone kitchen (Dove Grey tall units and Graphite base units) completed with Silestone worktops.
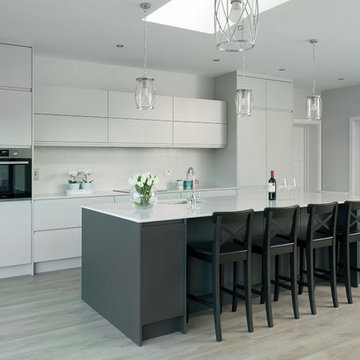
Bespoke contemporary cabinetry with J pull handleless finish – spraypainted in Light Grey in-house mixed colour with Benjamin Moore Flint on the island. Designed for a renovated detached home in Meath.. Images infinity media
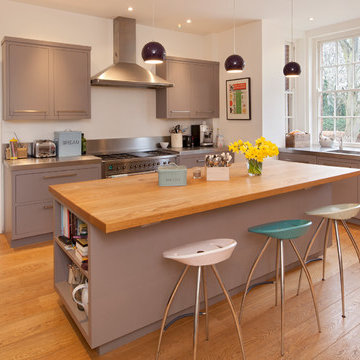
オックスフォードシャーにあるトランジショナルスタイルのおしゃれなキッチン (フラットパネル扉のキャビネット、グレーのキャビネット、木材カウンター、シルバーの調理設備、無垢フローリング、一体型シンク) の写真
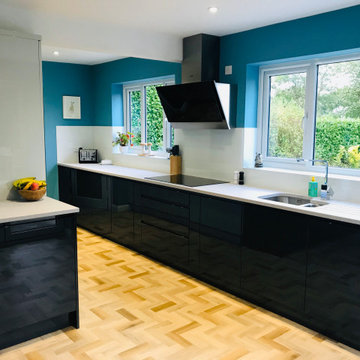
Angled extractor to continue the modern feel of this kitchen along with a white glass splashback and windowsills
高級な広いモダンスタイルのおしゃれなキッチン (一体型シンク、フラットパネル扉のキャビネット、グレーのキャビネット、珪岩カウンター、白いキッチンパネル、ガラス板のキッチンパネル、パネルと同色の調理設備、クッションフロア、アイランドなし、マルチカラーの床、グレーのキッチンカウンター) の写真
高級な広いモダンスタイルのおしゃれなキッチン (一体型シンク、フラットパネル扉のキャビネット、グレーのキャビネット、珪岩カウンター、白いキッチンパネル、ガラス板のキッチンパネル、パネルと同色の調理設備、クッションフロア、アイランドなし、マルチカラーの床、グレーのキッチンカウンター) の写真
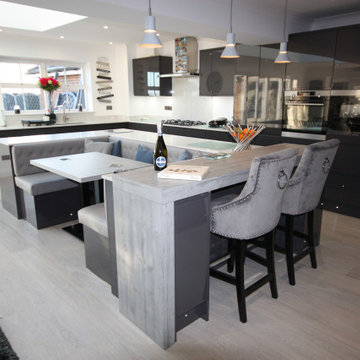
Modern kitchen created to have a open family space with a centre focal point. The U shape booth with the side breakfast bar spans around 3metres long which created plenty of worktop space and seating.
キッチン (グレーのキャビネット、ターコイズのキャビネット、フラットパネル扉のキャビネット、コンクリートカウンター、珪岩カウンター、タイルカウンター、木材カウンター、亜鉛製カウンター、無垢フローリング、クッションフロア、一体型シンク) の写真
1