広いキッチン (グレーのキャビネット、ステンレスキャビネット、三角天井、ベージュのキッチンカウンター) の写真
絞り込み:
資材コスト
並び替え:今日の人気順
写真 1〜13 枚目(全 13 枚)
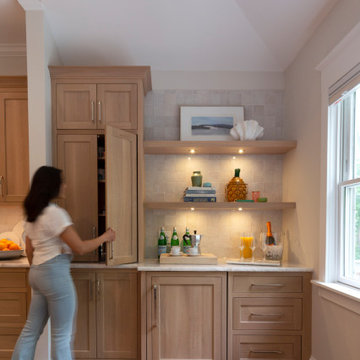
Transitional kitchen with super large island, grey stained quartersawn oak, iceburg quartzite counters, Amish Kitchen and Bath cabinets, Studio 41 faucets and pulls, Beverage Center with retractable doors, CB2 counter stools, Rejuvenation Lighting pendants
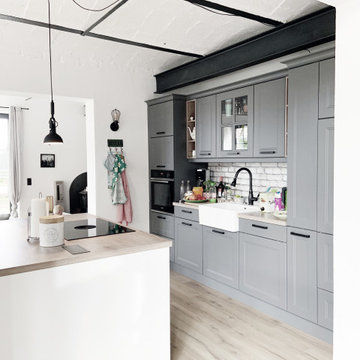
Küche mit historischen Kappendecken-
Umbau einer Scheune von der Werkstatt zum
Einfamilienhaus auf zwei Ebenen
Blumberg bei Berlin
2017-2020
LPH 1-8
ベルリンにあるお手頃価格の広いコンテンポラリースタイルのおしゃれなキッチン (エプロンフロントシンク、レイズドパネル扉のキャビネット、グレーのキャビネット、ソープストーンカウンター、白いキッチンパネル、レンガのキッチンパネル、淡色無垢フローリング、ベージュのキッチンカウンター、三角天井) の写真
ベルリンにあるお手頃価格の広いコンテンポラリースタイルのおしゃれなキッチン (エプロンフロントシンク、レイズドパネル扉のキャビネット、グレーのキャビネット、ソープストーンカウンター、白いキッチンパネル、レンガのキッチンパネル、淡色無垢フローリング、ベージュのキッチンカウンター、三角天井) の写真

Lodge Greatroom Kitchen/Dining with 2 islands, Built-in buffets, antler chandelier, log beams and vaulted wood ceiling.
ミネアポリスにある広いラスティックスタイルのおしゃれなキッチン (エプロンフロントシンク、フラットパネル扉のキャビネット、グレーのキャビネット、御影石カウンター、ベージュキッチンパネル、磁器タイルのキッチンパネル、パネルと同色の調理設備、無垢フローリング、茶色い床、ベージュのキッチンカウンター、三角天井) の写真
ミネアポリスにある広いラスティックスタイルのおしゃれなキッチン (エプロンフロントシンク、フラットパネル扉のキャビネット、グレーのキャビネット、御影石カウンター、ベージュキッチンパネル、磁器タイルのキッチンパネル、パネルと同色の調理設備、無垢フローリング、茶色い床、ベージュのキッチンカウンター、三角天井) の写真
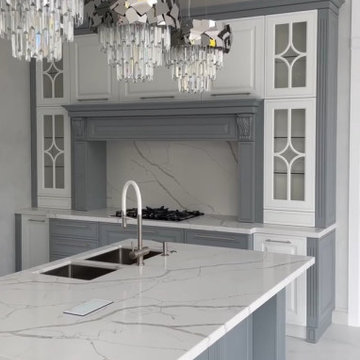
Данная кухня собрала в себе всё лучшее от двух безупречных моделей фабрики Mossman. Утончённость фасадов Prestige с эксклюзивной декоративной раскладкой на стекле в виде ромба. А также, аристократический облик и сдержанную элегантность модели CELSEA, с классическим порталом, колоннами и лепниной.
Здесь обаяние вековых традиций гармонично сочетается с современным дизайном, придавая интерьеру кухни неповторимый облик и яркую индивидуальность.
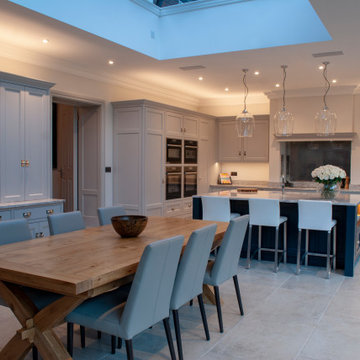
エセックスにあるラグジュアリーな広いトラディショナルスタイルのおしゃれなキッチン (アンダーカウンターシンク、フラットパネル扉のキャビネット、グレーのキャビネット、大理石カウンター、ミラータイルのキッチンパネル、パネルと同色の調理設備、トラバーチンの床、ベージュの床、ベージュのキッチンカウンター、三角天井) の写真
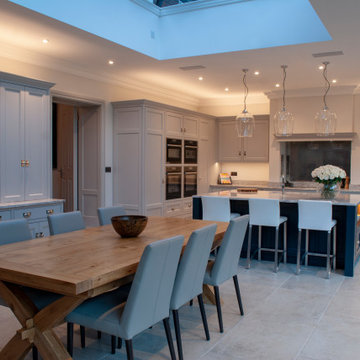
エセックスにあるラグジュアリーな広いトラディショナルスタイルのおしゃれなアイランドキッチン (アンダーカウンターシンク、フラットパネル扉のキャビネット、グレーのキャビネット、御影石カウンター、ミラータイルのキッチンパネル、パネルと同色の調理設備、トラバーチンの床、ベージュの床、ベージュのキッチンカウンター、三角天井) の写真
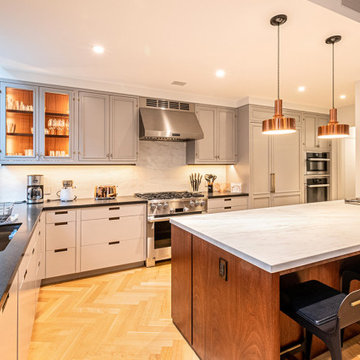
Located in Manhattan, this beautiful three-bedroom, three-and-a-half-bath apartment incorporates elements of mid-century modern, including soft greys, subtle textures, punchy metals, and natural wood finishes. Throughout the space in the living, dining, kitchen, and bedroom areas are custom red oak shutters that softly filter the natural light through this sun-drenched residence. Louis Poulsen recessed fixtures were placed in newly built soffits along the beams of the historic barrel-vaulted ceiling, illuminating the exquisite décor, furnishings, and herringbone-patterned white oak floors. Two custom built-ins were designed for the living room and dining area: both with painted-white wainscoting details to complement the white walls, forest green accents, and the warmth of the oak floors. In the living room, a floor-to-ceiling piece was designed around a seating area with a painting as backdrop to accommodate illuminated display for design books and art pieces. While in the dining area, a full height piece incorporates a flat screen within a custom felt scrim, with integrated storage drawers and cabinets beneath. In the kitchen, gray cabinetry complements the metal fixtures and herringbone-patterned flooring, with antique copper light fixtures installed above the marble island to complete the look. Custom closets were also designed by Studioteka for the space including the laundry room.
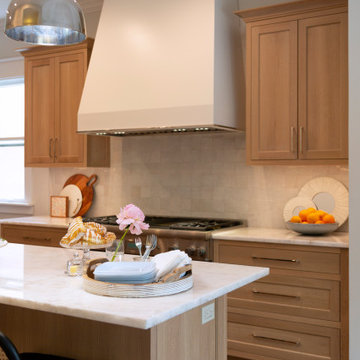
Transitional kitchen with super large island, grey stained quartersawn oak, iceburg quartzite counters, Amish Kitchen and Bath cabinets, Studio 41 faucets and pulls, Beverage Center with retractable doors, CB2 counter stools, Rejuvenation Lighting pendants
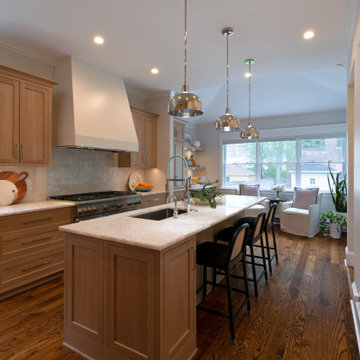
Transitional kitchen with super large island, grey stained quartersawn oak, iceburg quartzite counters, Amish Kitchen and Bath cabinets, Studio 41 faucets and pulls, Beverage Center with retractable doors, CB2 counter stools, Rejuvenation Lighting pendants
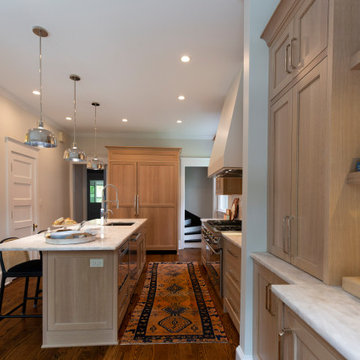
Transitional kitchen with super large island, grey stained quartersawn oak, iceburg quartzite counters, Amish Kitchen and Bath cabinets, Studio 41 faucets and pulls, Beverage Center with retractable doors, CB2 counter stools, Rejuvenation Lighting pendants
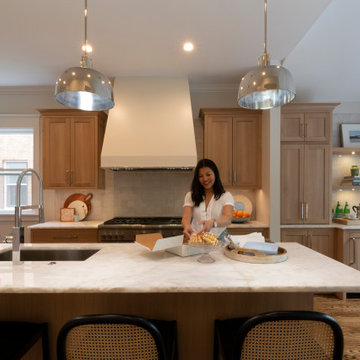
Transitional kitchen with super large island, grey stained quartersawn oak, iceburg quartzite counters, Amish Kitchen and Bath cabinets, Studio 41 faucets and pulls, Beverage Center with retractable doors, CB2 counter stools, Rejuvenation Lighting pendants
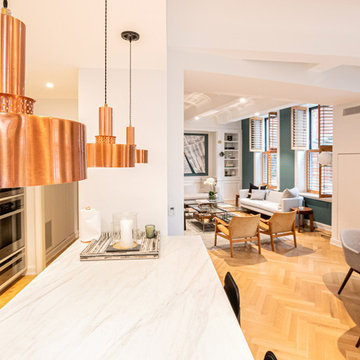
Located in Manhattan, this beautiful three-bedroom, three-and-a-half-bath apartment incorporates elements of mid-century modern, including soft greys, subtle textures, punchy metals, and natural wood finishes. Throughout the space in the living, dining, kitchen, and bedroom areas are custom red oak shutters that softly filter the natural light through this sun-drenched residence. Louis Poulsen recessed fixtures were placed in newly built soffits along the beams of the historic barrel-vaulted ceiling, illuminating the exquisite décor, furnishings, and herringbone-patterned white oak floors. Two custom built-ins were designed for the living room and dining area: both with painted-white wainscoting details to complement the white walls, forest green accents, and the warmth of the oak floors. In the living room, a floor-to-ceiling piece was designed around a seating area with a painting as backdrop to accommodate illuminated display for design books and art pieces. While in the dining area, a full height piece incorporates a flat screen within a custom felt scrim, with integrated storage drawers and cabinets beneath. In the kitchen, gray cabinetry complements the metal fixtures and herringbone-patterned flooring, with antique copper light fixtures installed above the marble island to complete the look. Custom closets were also designed by Studioteka for the space including the laundry room.
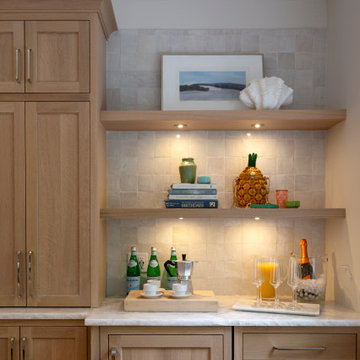
Transitional kitchen with super large island, grey stained quartersawn oak, iceburg quartzite counters, Amish Kitchen and Bath cabinets, Studio 41 faucets and pulls, Beverage Center with retractable doors, CB2 counter stools, Rejuvenation Lighting pendants
広いキッチン (グレーのキャビネット、ステンレスキャビネット、三角天井、ベージュのキッチンカウンター) の写真
1