キッチン (グレーのキャビネット、ステンレスキャビネット、表し梁、ベージュのキッチンカウンター、オレンジのキッチンカウンター) の写真
絞り込み:
資材コスト
並び替え:今日の人気順
写真 1〜20 枚目(全 81 枚)

The original kitchen was designed and built by the original homeowner, needless to say neither design nor building was his profession. Further, the entire house has hydronic tubing in gypcrete for heat which means to utilities (water, ventilation or power) could be brought up through the floor or down from the ceiling except on the the exterior walls.
The current homeowners love to cook and have a seasonal garden that generates a lot of lovely fruits and vegetables for both immediate consumption and preserving, hence, kitchen counter space, two sinks, the induction cooktop and the steam oven were all 'must haves' for both the husband and the wife. The beautiful wood plank porcelain tile floors ensures a slip resistant floor that is sturdy enough to stand up to their three four-legged children.
Utilizing the three existing j-boxes in the ceiling, the cable and rail system combined with the under cabinet light illuminates every corner of this formerly dark kitchen.
The rustic knotty alder cabinetry, wood plank tile floor and the bronze finish hardware/lighting all help to achieve the rustic casual look the homeowners craved.
Photo by A Kitchen That Works LLC
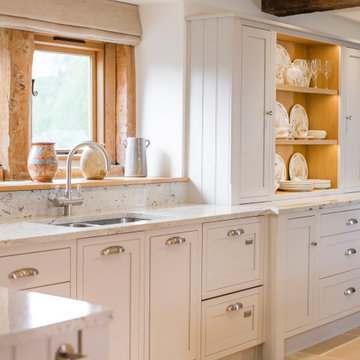
他の地域にある広いトラディショナルスタイルのおしゃれなキッチン (アンダーカウンターシンク、シェーカースタイル扉のキャビネット、グレーのキャビネット、御影石カウンター、ベージュキッチンパネル、御影石のキッチンパネル、パネルと同色の調理設備、トラバーチンの床、ベージュの床、ベージュのキッチンカウンター、表し梁) の写真
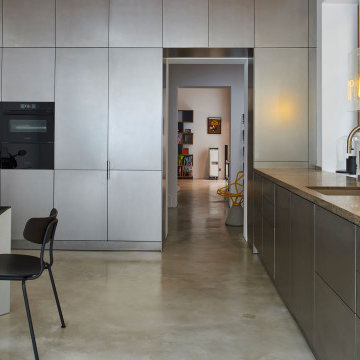
In diesem alten Pferdestall fanden einst im Erdgeschoss neben den Tieren auch Kutschen ihren Unterstand,
heute ist es ein kreativer Raum für Feinschmecker und immer noch werden Pferdestärken geschätzt, wie man sieht.
Die hohen Räume dieses Altstadthauses mit ihren alten Balken an der Decke beherbergen unter anderem reichlich dezent versteckte Technik.
Schlichte Edelstahlfronten, bayrischer Muschelkalk und das minimalistische Design auf Sicht-Estrich schaffen eine perfekte Loft-Atmosphäre,
in der sich auch Platz findet für schnelle Fahrzeuge des Hausherrn.
Auf die Plätze fertig los!
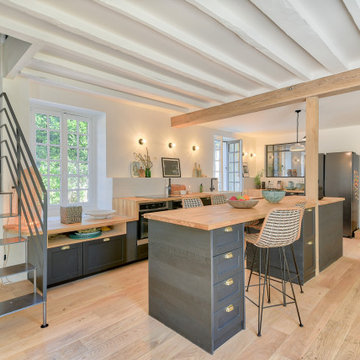
パリにある北欧スタイルのおしゃれなキッチン (シェーカースタイル扉のキャビネット、グレーのキャビネット、木材カウンター、シルバーの調理設備、淡色無垢フローリング、ベージュの床、ベージュのキッチンカウンター、表し梁) の写真
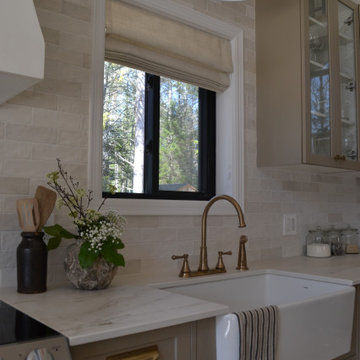
MOONLIGHT PAINT FINISH ON CABINETRY FROM WOODCREST; ANTIQUE BRASS FINISH ON HARDWARE & FAUCET; 'REM' DEKTON COUNTERTOPS FROM URBAN QUARRY; 'RIAD' TILE FROM EURO TILE & STONE; 'CERANA' FARMHOUSE SINK FROM BLANCO
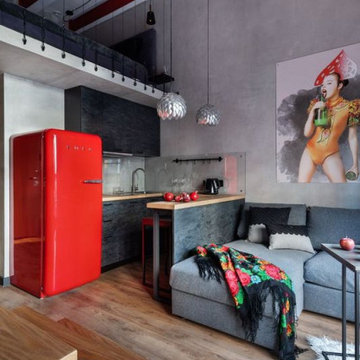
モスクワにある低価格の小さなインダストリアルスタイルのおしゃれなキッチン (グレーのキャビネット、木材カウンター、クッションフロア、茶色い床、ベージュのキッチンカウンター、表し梁) の写真
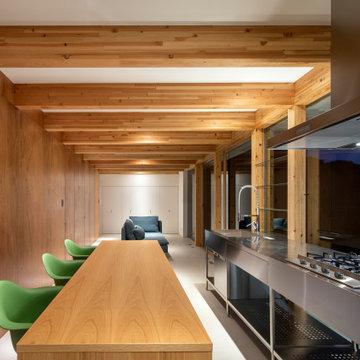
対面キッチンではなくあえて海に向けた2階キッチン。海側は床までのFIXがらすと眺望の邪魔にならないガラス棚。キッチン背面の作業台はダイニングテーブルではなく子供たちの勉強机。キッチン側は食器棚兼家電置き場。
他の地域にあるアジアンスタイルのおしゃれなキッチン (オープンシェルフ、ステンレスキャビネット、ステンレスカウンター、ガラスまたは窓のキッチンパネル、セラミックタイルの床、ベージュの床、ベージュのキッチンカウンター、表し梁) の写真
他の地域にあるアジアンスタイルのおしゃれなキッチン (オープンシェルフ、ステンレスキャビネット、ステンレスカウンター、ガラスまたは窓のキッチンパネル、セラミックタイルの床、ベージュの床、ベージュのキッチンカウンター、表し梁) の写真
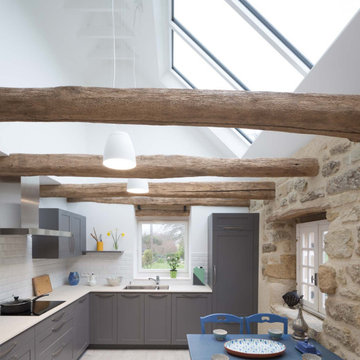
Le client souhaitait réaliser une extension pour avoir une pièce lumineuse. Une extension aurait, pour un coût important et des travaux lourds, dénaturé l'harmonie existante des façades extérieures et de la composition du bâti. En outre, le client trouvait sa cuisine peu pratique et sombre.
Il a été proposé de détruire une partie d'un grenier peu exploité, et de réaliser une verrière en toiture. Il en résulte un espace au volume généreux, baigné de lumière naturelle, et une cuisine optimisée. Les poutres existantes, de très belle qualité, sont mises en valeur.
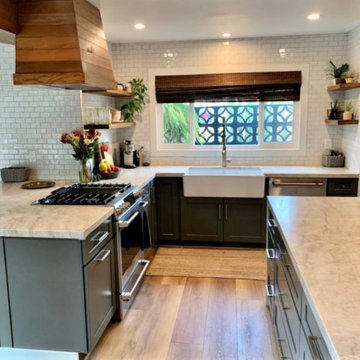
サンディエゴにある中くらいなエクレクティックスタイルのおしゃれなアイランドキッチン (エプロンフロントシンク、シェーカースタイル扉のキャビネット、グレーのキャビネット、クオーツストーンカウンター、白いキッチンパネル、サブウェイタイルのキッチンパネル、シルバーの調理設備、淡色無垢フローリング、ベージュのキッチンカウンター、表し梁) の写真
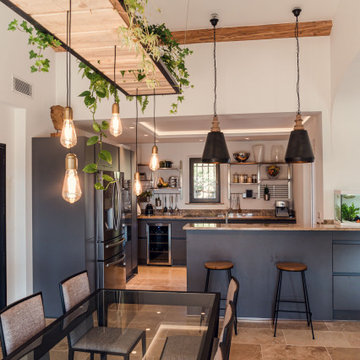
マルセイユにあるお手頃価格の中くらいなコンテンポラリースタイルのおしゃれなキッチン (アンダーカウンターシンク、グレーのキャビネット、御影石カウンター、ベージュキッチンパネル、シルバーの調理設備、大理石の床、ベージュの床、ベージュのキッチンカウンター、表し梁) の写真
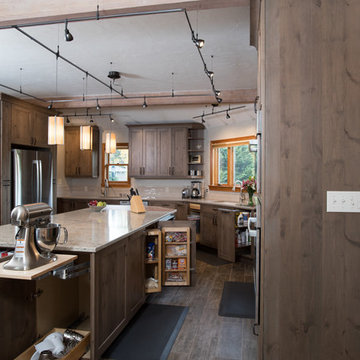
The original kitchen was designed and built by the original homeowner, needless to say neither design nor building was his profession. Further, the entire house has hydronic tubing in gypcrete for heat which means to utilities (water, ventilation or power) could be brought up through the floor or down from the ceiling except on the the exterior walls.
The current homeowners love to cook and have a seasonal garden that generates a lot of lovely fruits and vegetables for both immediate consumption and preserving, hence, kitchen counter space, two sinks, the induction cooktop and the steam oven were all 'must haves' for both the husband and the wife. The beautiful wood plank porcelain tile floors ensures a slip resistant floor that is sturdy enough to stand up to their three four-legged children.
Utilizing the three existing j-boxes in the ceiling, the cable and rail system combined with the under cabinet light illuminates every corner of this formerly dark kitchen.
The rustic knotty alder cabinetry, wood plank tile floor and the bronze finish hardware/lighting all help to achieve the rustic casual look the homeowners craved.
Photo by A Kitchen That Works LLC
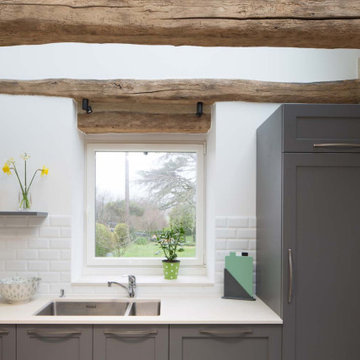
Le client souhaitait réaliser une extension pour avoir une pièce lumineuse. Une extension aurait, pour un coût important et des travaux lourds, dénaturé l'harmonie existante des façades extérieures et de la composition du bâti. En outre, le client trouvait sa cuisine peu pratique et sombre.
Il a été proposé de détruire une partie d'un grenier peu exploité, et de réaliser une verrière en toiture. Il en résulte un espace au volume généreux, baigné de lumière naturelle, et une cuisine optimisée. Les poutres existantes, de très belle qualité, sont mises en valeur.
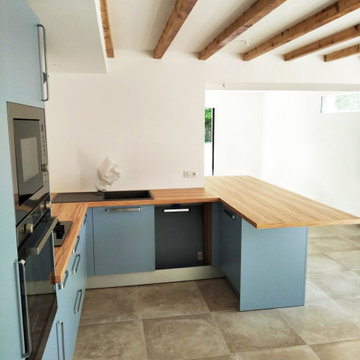
Cuisine contemporaine en L.
グルノーブルにあるお手頃価格の広いコンテンポラリースタイルのおしゃれなキッチン (一体型シンク、フラットパネル扉のキャビネット、グレーのキャビネット、ラミネートカウンター、シルバーの調理設備、セメントタイルの床、アイランドなし、グレーの床、ベージュのキッチンカウンター、表し梁) の写真
グルノーブルにあるお手頃価格の広いコンテンポラリースタイルのおしゃれなキッチン (一体型シンク、フラットパネル扉のキャビネット、グレーのキャビネット、ラミネートカウンター、シルバーの調理設備、セメントタイルの床、アイランドなし、グレーの床、ベージュのキッチンカウンター、表し梁) の写真
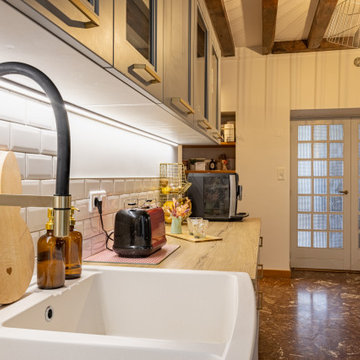
De n'importe quel angle cette cuisine est époustouflante
リヨンにある高級な広いカントリー風のおしゃれなキッチン (エプロンフロントシンク、ガラス扉のキャビネット、グレーのキャビネット、ラミネートカウンター、白いキッチンパネル、サブウェイタイルのキッチンパネル、シルバーの調理設備、大理石の床、アイランドなし、茶色い床、ベージュのキッチンカウンター、表し梁) の写真
リヨンにある高級な広いカントリー風のおしゃれなキッチン (エプロンフロントシンク、ガラス扉のキャビネット、グレーのキャビネット、ラミネートカウンター、白いキッチンパネル、サブウェイタイルのキッチンパネル、シルバーの調理設備、大理石の床、アイランドなし、茶色い床、ベージュのキッチンカウンター、表し梁) の写真
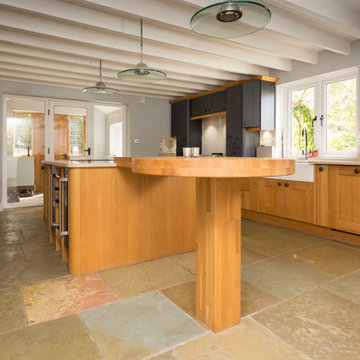
チェシャーにあるお手頃価格の広いトラディショナルスタイルのおしゃれなキッチン (エプロンフロントシンク、シェーカースタイル扉のキャビネット、グレーのキャビネット、珪岩カウンター、ベージュキッチンパネル、パネルと同色の調理設備、ライムストーンの床、ベージュの床、ベージュのキッチンカウンター、表し梁) の写真
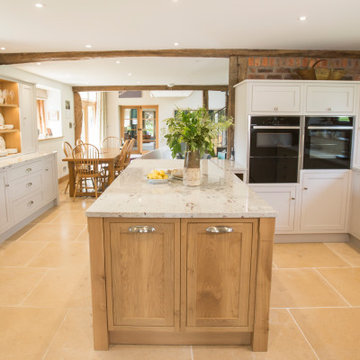
他の地域にある広いトラディショナルスタイルのおしゃれなキッチン (エプロンフロントシンク、シェーカースタイル扉のキャビネット、グレーのキャビネット、御影石カウンター、ベージュキッチンパネル、石スラブのキッチンパネル、シルバーの調理設備、ライムストーンの床、ベージュの床、ベージュのキッチンカウンター、表し梁) の写真
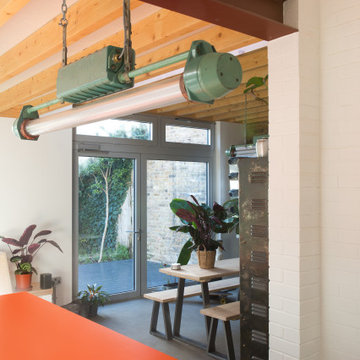
island worktop and feature reclaimed light fixtures, with view through dining area to garden
ロンドンにあるお手頃価格の中くらいなインダストリアルスタイルのおしゃれなキッチン (一体型シンク、フラットパネル扉のキャビネット、ステンレスキャビネット、ラミネートカウンター、白いキッチンパネル、テラコッタタイルのキッチンパネル、シルバーの調理設備、コンクリートの床、グレーの床、オレンジのキッチンカウンター、表し梁) の写真
ロンドンにあるお手頃価格の中くらいなインダストリアルスタイルのおしゃれなキッチン (一体型シンク、フラットパネル扉のキャビネット、ステンレスキャビネット、ラミネートカウンター、白いキッチンパネル、テラコッタタイルのキッチンパネル、シルバーの調理設備、コンクリートの床、グレーの床、オレンジのキッチンカウンター、表し梁) の写真
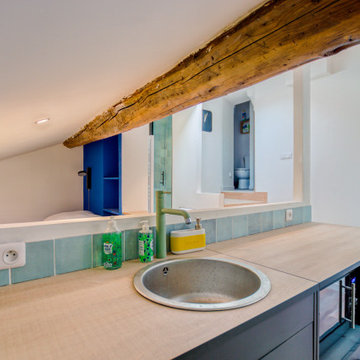
リヨンにある低価格の小さなエクレクティックスタイルのおしゃれなキッチン (アンダーカウンターシンク、インセット扉のキャビネット、グレーのキャビネット、ラミネートカウンター、青いキッチンパネル、テラコッタタイルのキッチンパネル、シルバーの調理設備、淡色無垢フローリング、アイランドなし、ベージュの床、ベージュのキッチンカウンター、表し梁) の写真
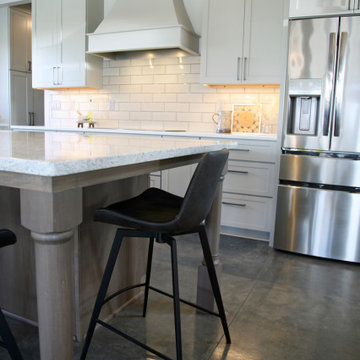
The decision to paint the cabinets in the kitchen was a good one. This is where the more traditional elements come in and feel right at home!
ミルウォーキーにある高級な中くらいなラスティックスタイルのおしゃれなキッチン (アンダーカウンターシンク、落し込みパネル扉のキャビネット、グレーのキャビネット、クオーツストーンカウンター、白いキッチンパネル、セラミックタイルのキッチンパネル、シルバーの調理設備、コンクリートの床、ベージュのキッチンカウンター、表し梁) の写真
ミルウォーキーにある高級な中くらいなラスティックスタイルのおしゃれなキッチン (アンダーカウンターシンク、落し込みパネル扉のキャビネット、グレーのキャビネット、クオーツストーンカウンター、白いキッチンパネル、セラミックタイルのキッチンパネル、シルバーの調理設備、コンクリートの床、ベージュのキッチンカウンター、表し梁) の写真
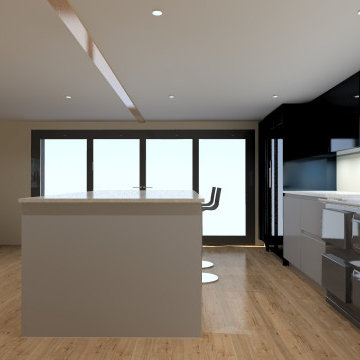
This garage conversion has a very low ceiling so we have used mid height units to give the illusion of extra ceiling height. A clever mixture of 3 unit colours and Clam Shell Corian worktops makes this kitchen really have the Wow factor.
キッチン (グレーのキャビネット、ステンレスキャビネット、表し梁、ベージュのキッチンカウンター、オレンジのキッチンカウンター) の写真
1