キッチン (グレーのキャビネット、ステンレスキャビネット、インセット扉のキャビネット、ベージュのキッチンカウンター、オレンジのキッチンカウンター) の写真
絞り込み:
資材コスト
並び替え:今日の人気順
写真 141〜160 枚目(全 249 枚)
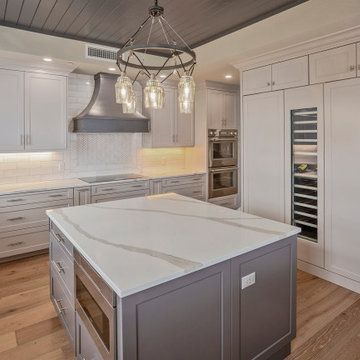
タンパにある中くらいなモダンスタイルのおしゃれなダイニングキッチン (グレーのキャビネット、茶色い床、インセット扉のキャビネット、大理石カウンター、淡色無垢フローリング、ベージュのキッチンカウンター) の写真
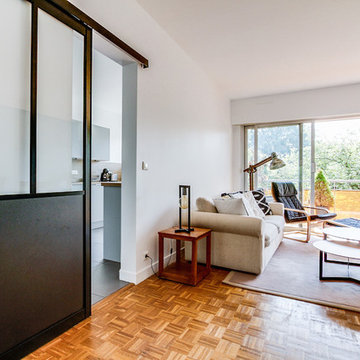
パリにある広い北欧スタイルのおしゃれなキッチン (シングルシンク、インセット扉のキャビネット、グレーのキャビネット、ラミネートカウンター、ベージュキッチンパネル、黒い調理設備、セラミックタイルの床、アイランドなし、グレーの床、ベージュのキッチンカウンター) の写真
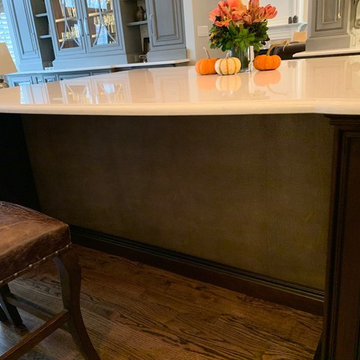
this is edelman leather as the undercounter backsplash.
デンバーにあるラグジュアリーな広いトランジショナルスタイルのおしゃれなキッチン (シングルシンク、インセット扉のキャビネット、グレーのキャビネット、クオーツストーンカウンター、モザイクタイルのキッチンパネル、パネルと同色の調理設備、無垢フローリング、茶色い床、ベージュのキッチンカウンター) の写真
デンバーにあるラグジュアリーな広いトランジショナルスタイルのおしゃれなキッチン (シングルシンク、インセット扉のキャビネット、グレーのキャビネット、クオーツストーンカウンター、モザイクタイルのキッチンパネル、パネルと同色の調理設備、無垢フローリング、茶色い床、ベージュのキッチンカウンター) の写真
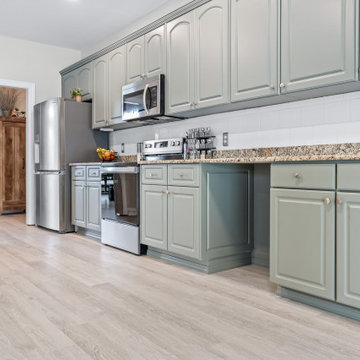
Influenced by classic Nordic design. Surprisingly flexible with furnishings. Amplify by continuing the clean modern aesthetic, or punctuate with statement pieces. With the Modin Collection, we have raised the bar on luxury vinyl plank. The result is a new standard in resilient flooring. Modin offers true embossed in register texture, a low sheen level, a rigid SPC core, an industry-leading wear layer, and so much more.
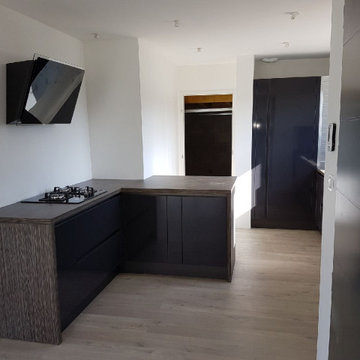
Cuisine en stratifié gris foncé avec plan de travail en stratifié effet bois. gorges grises foncées.
トゥールーズにあるお手頃価格の中くらいなモダンスタイルのおしゃれなキッチン (シングルシンク、インセット扉のキャビネット、グレーのキャビネット、木材カウンター、パネルと同色の調理設備、ベージュのキッチンカウンター) の写真
トゥールーズにあるお手頃価格の中くらいなモダンスタイルのおしゃれなキッチン (シングルシンク、インセット扉のキャビネット、グレーのキャビネット、木材カウンター、パネルと同色の調理設備、ベージュのキッチンカウンター) の写真
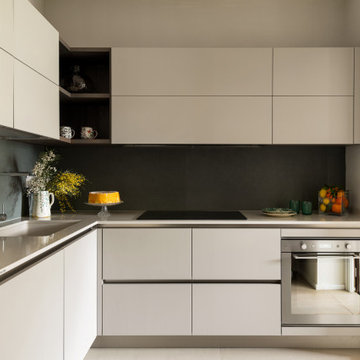
ナポリにある小さなコンテンポラリースタイルのおしゃれなL型キッチン (アンダーカウンターシンク、インセット扉のキャビネット、グレーのキャビネット、大理石カウンター、緑のキッチンパネル、磁器タイルのキッチンパネル、黒い調理設備、磁器タイルの床、アイランドなし、ベージュの床、ベージュのキッチンカウンター) の写真
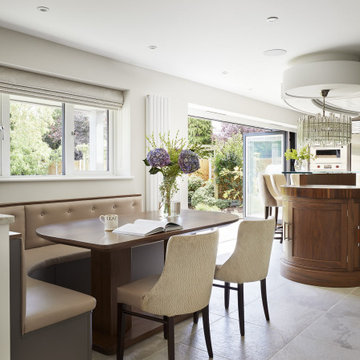
A generous rear extension overlooking the property’s manicured garden provided the perfect blank canvas to create their dream kitchen, and by dividing the space into 3 functional areas for living, dining, and cooking, we were able to create a design that flowed.
Davonport’s Tillingham furniture, hand-painted in contemporary greys from Little Greene (Mushroom (on the island) and Attic II), was designed and made to fit the room in a perfect L-shape. Incorporating a practical bin>sink>dishwasher run, topped in stunning quartzite and on return, a wall of stunning stainless steel Sub-Zero & Wolf appliances. Consisting of 2 Wolf M series ovens, a microwave, and steam oven in a symmetrical design either side of the Sub-Zero over and under fridge freezer.
The multi-functional island in the centre of the kitchen accommodates a raised glass bar area, with Sub-Zero wine cooler, and an expertly engineered Wolf induction hob. Crafted from glass, American chocolate walnut, and Island Pretoria granite, the different surfaces in the middle of the room combine seamlessly, adding practicality and visual interest to the otherwise linear design.
To incorporate dining into the wider room, a custom-made walnut table and plush banquette seating area upholstered in a classic light-grey leather was designed to complement the colour scheme. Positioned in close proximity to the kitchen, the area also benefits from the ambient lighting that radiates from the large ceiling box above the island.
The new kitchen flows functionally and aesthetically, with the Classic style furniture and contemporary greys perfectly combining to create a timeless scheme that wows.
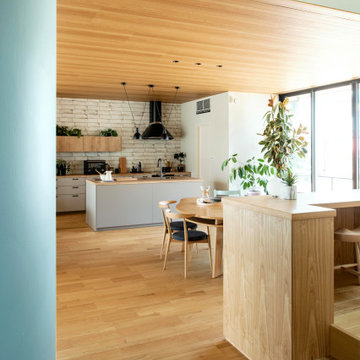
東京23区にある北欧スタイルのおしゃれなキッチン (アンダーカウンターシンク、インセット扉のキャビネット、グレーのキャビネット、ラミネートカウンター、白いキッチンパネル、無垢フローリング、ベージュの床、ベージュのキッチンカウンター、板張り天井、グレーとブラウン) の写真
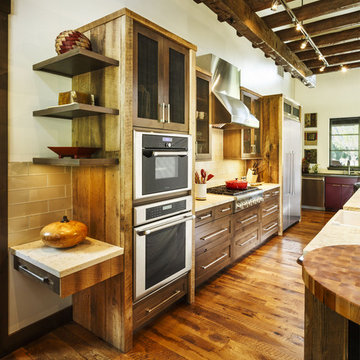
他の地域にある広いラスティックスタイルのおしゃれなキッチン (インセット扉のキャビネット、グレーのキャビネット、大理石カウンター、濃色無垢フローリング、茶色い床、ベージュのキッチンカウンター、格子天井、白いキッチンパネル、モザイクタイルのキッチンパネル、シルバーの調理設備) の写真
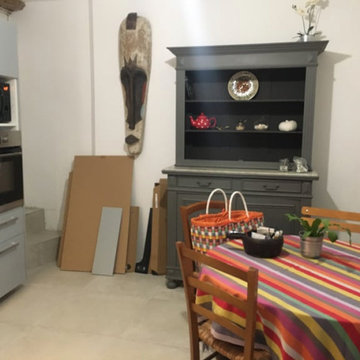
Avant ...
La cuisine a été refaite par la propriétaire : des façades couleur gris clair mat, un sol clair ... mais l'agencement du mobilier (table, chaises, vaisselier) ne lui convenait pas et la cuisine manquait de peps pour la propriétaire . Découvrez le résultat ...
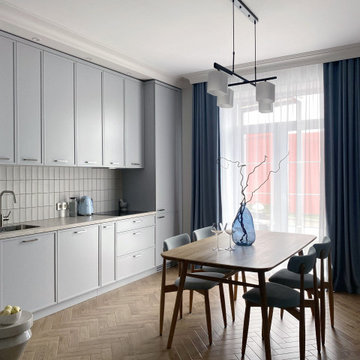
Основная задача: создать современный светлый интерьер для молодой семейной пары с двумя детьми.
В проекте большая часть материалов российского производства, вся мебель российского производства.
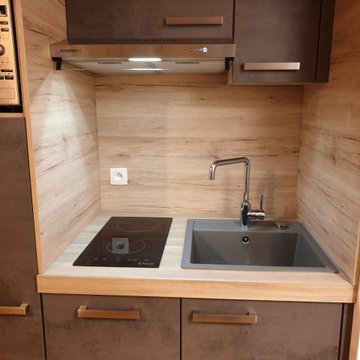
リヨンにあるお手頃価格の小さなコンテンポラリースタイルのおしゃれなキッチン (アンダーカウンターシンク、インセット扉のキャビネット、グレーのキャビネット、ラミネートカウンター、ベージュキッチンパネル、木材のキッチンパネル、シルバーの調理設備、セラミックタイルの床、アイランドなし、茶色い床、ベージュのキッチンカウンター) の写真
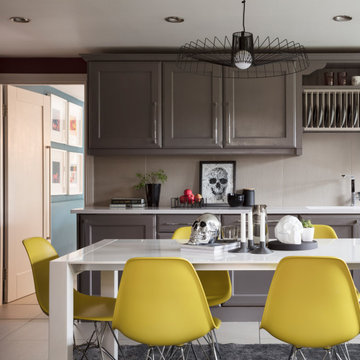
An inherited kitchen is updated with a lick of paint and a new top.
Views from room to room are so important and here the colour referencing from the wall colours through to the artwork beyond & those bright dining chairs alongside the background of neutrals create a true colour pop
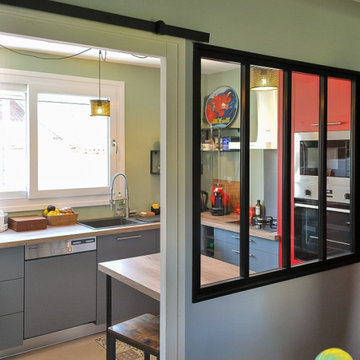
Aménagement et rénovation d'une cuisine
他の地域にあるお手頃価格の中くらいなコンテンポラリースタイルのおしゃれなキッチン (ドロップインシンク、インセット扉のキャビネット、グレーのキャビネット、ラミネートカウンター、ベージュキッチンパネル、木材のキッチンパネル、シルバーの調理設備、ラミネートの床、アイランドなし、ベージュの床、ベージュのキッチンカウンター、窓) の写真
他の地域にあるお手頃価格の中くらいなコンテンポラリースタイルのおしゃれなキッチン (ドロップインシンク、インセット扉のキャビネット、グレーのキャビネット、ラミネートカウンター、ベージュキッチンパネル、木材のキッチンパネル、シルバーの調理設備、ラミネートの床、アイランドなし、ベージュの床、ベージュのキッチンカウンター、窓) の写真
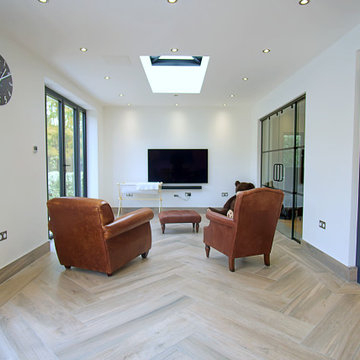
This beautiful kitchen extension is a contemporary addition to any home. Featuring modern, sleek lines and an abundance of natural light, it offers a bright and airy feel. The spacious layout includes ample counter space, a large island, and plenty of storage. The addition of modern appliances and a breakfast nook creates a welcoming atmosphere perfect for entertaining. With its inviting aesthetic, this kitchen extension is the perfect place to gather and enjoy the company of family and friends.
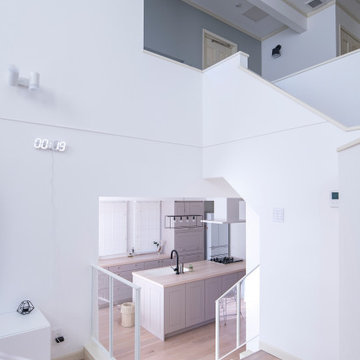
kitchenhouse
東京23区にあるモダンスタイルのおしゃれなキッチン (アンダーカウンターシンク、インセット扉のキャビネット、グレーのキャビネット、白い調理設備、淡色無垢フローリング、ベージュの床、ベージュのキッチンカウンター) の写真
東京23区にあるモダンスタイルのおしゃれなキッチン (アンダーカウンターシンク、インセット扉のキャビネット、グレーのキャビネット、白い調理設備、淡色無垢フローリング、ベージュの床、ベージュのキッチンカウンター) の写真
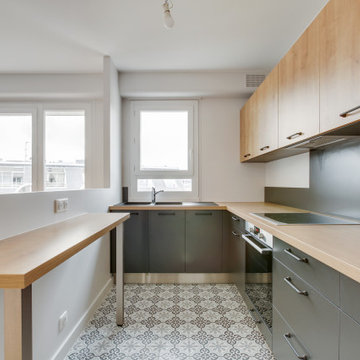
パリにあるお手頃価格の中くらいなコンテンポラリースタイルのおしゃれなキッチン (一体型シンク、インセット扉のキャビネット、グレーのキャビネット、ラミネートカウンター、グレーのキッチンパネル、シルバーの調理設備、セメントタイルの床、アイランドなし、グレーの床、ベージュのキッチンカウンター) の写真
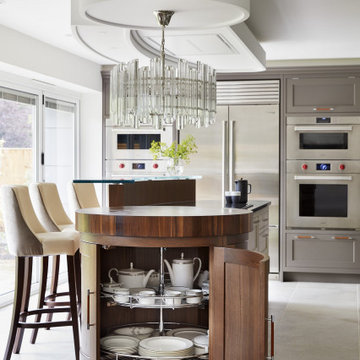
A generous rear extension overlooking the property’s manicured garden provided the perfect blank canvas to create their dream kitchen, and by dividing the space into 3 functional areas for living, dining, and cooking, we were able to create a design that flowed.
Davonport’s Tillingham furniture, hand-painted in contemporary greys from Little Greene (Mushroom (on the island) and Attic II), was designed and made to fit the room in a perfect L-shape. Incorporating a practical bin>sink>dishwasher run, topped in stunning quartzite and on return, a wall of stunning stainless steel Sub-Zero & Wolf appliances. Consisting of 2 Wolf M series ovens, a microwave, and steam oven in a symmetrical design either side of the Sub-Zero over and under fridge freezer.
The multi-functional island in the centre of the kitchen accommodates a raised glass bar area, with Sub-Zero wine cooler, and an expertly engineered Wolf induction hob. Crafted from glass, American chocolate walnut, and Island Pretoria granite, the different surfaces in the middle of the room combine seamlessly, adding practicality and visual interest to the otherwise linear design.
To incorporate dining into the wider room, a custom-made walnut table and plush banquette seating area upholstered in a classic light-grey leather was designed to complement the colour scheme. Positioned in close proximity to the kitchen, the area also benefits from the ambient lighting that radiates from the large ceiling box above the island.
The new kitchen flows functionally and aesthetically, with the Classic style furniture and contemporary greys perfectly combining to create a timeless scheme that wows.
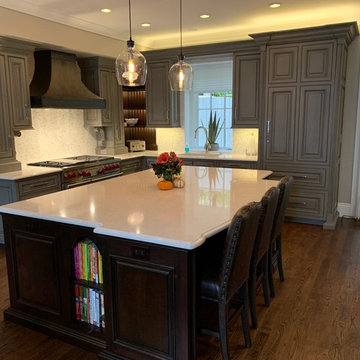
bevs' phone
デンバーにあるトランジショナルスタイルのおしゃれなキッチン (シングルシンク、インセット扉のキャビネット、グレーのキャビネット、クオーツストーンカウンター、モザイクタイルのキッチンパネル、パネルと同色の調理設備、無垢フローリング、茶色い床、ベージュのキッチンカウンター) の写真
デンバーにあるトランジショナルスタイルのおしゃれなキッチン (シングルシンク、インセット扉のキャビネット、グレーのキャビネット、クオーツストーンカウンター、モザイクタイルのキッチンパネル、パネルと同色の調理設備、無垢フローリング、茶色い床、ベージュのキッチンカウンター) の写真
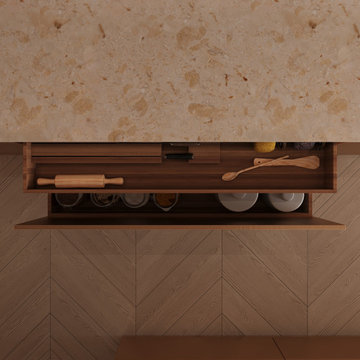
This project is governed by the luxury and abundance found everywhere. These are expressed through the materials chosen, the composition and the spaces. Indeed, the dimensions of this project make us directly understand the magnitude of the latter. With these magnificent ceiling heights of 5 meters embellished by suspended lights that fill and balance the space. We also find a lot of different marbles in the living room, the kitchen or on the walls of the bedroom which allows us once again to understand that this project had no real limits. It is in this kind of project that you can really express yourself and realize what you think would work best.
キッチン (グレーのキャビネット、ステンレスキャビネット、インセット扉のキャビネット、ベージュのキッチンカウンター、オレンジのキッチンカウンター) の写真
8