小さな赤いキッチン (グレーのキャビネット、紫のキャビネット) の写真
絞り込み:
資材コスト
並び替え:今日の人気順
写真 1〜20 枚目(全 28 枚)
1/5

фотографы: Екатерина Титенко, Анна Чернышова, дизайнер: Алла Сеничева
サンクトペテルブルクにある低価格の小さなエクレクティックスタイルのおしゃれなL型キッチン (ドロップインシンク、レイズドパネル扉のキャビネット、グレーのキャビネット、人工大理石カウンター、セラミックタイルのキッチンパネル、カラー調理設備、ラミネートの床、ベージュのキッチンカウンター、マルチカラーのキッチンパネル) の写真
サンクトペテルブルクにある低価格の小さなエクレクティックスタイルのおしゃれなL型キッチン (ドロップインシンク、レイズドパネル扉のキャビネット、グレーのキャビネット、人工大理石カウンター、セラミックタイルのキッチンパネル、カラー調理設備、ラミネートの床、ベージュのキッチンカウンター、マルチカラーのキッチンパネル) の写真
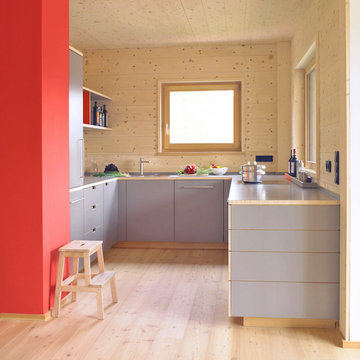
Gestaltung, Planung und Realisierung einer Küche im Münchner Stadtteil Am Hart.
Das Niedrigenergiehaus von AMA ARC Architecture besteht vollständig aus Holz. Auch die Küche wurde aus Vollholzwerkstoffen hergestellt, die mit farbigem Schichtstoff belegt sind.

Traditional hand painted, Shaker style kitchen with a Corian worktop and butler sink.
Photos by Adam Butler
ロンドンにある高級な小さなトラディショナルスタイルのおしゃれなキッチン (エプロンフロントシンク、シェーカースタイル扉のキャビネット、グレーのキャビネット、グレーのキッチンパネル、サブウェイタイルのキッチンパネル、アイランドなし、人工大理石カウンター、シルバーの調理設備、セラミックタイルの床、ベージュの床) の写真
ロンドンにある高級な小さなトラディショナルスタイルのおしゃれなキッチン (エプロンフロントシンク、シェーカースタイル扉のキャビネット、グレーのキャビネット、グレーのキッチンパネル、サブウェイタイルのキッチンパネル、アイランドなし、人工大理石カウンター、シルバーの調理設備、セラミックタイルの床、ベージュの床) の写真
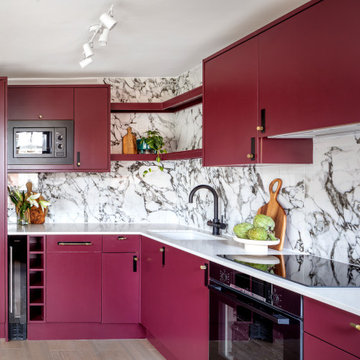
ロンドンにある低価格の小さなおしゃれなキッチン (一体型シンク、紫のキャビネット、珪岩カウンター、マルチカラーのキッチンパネル、磁器タイルのキッチンパネル、黒い調理設備、無垢フローリング、茶色い床、白いキッチンカウンター) の写真

デンバーにあるラグジュアリーな小さなトランジショナルスタイルのおしゃれなキッチン (茶色い床、グレーのキャビネット、グレーのキッチンパネル、シルバーの調理設備、落し込みパネル扉のキャビネット、モザイクタイルのキッチンパネル、無垢フローリング、白いキッチンカウンター) の写真
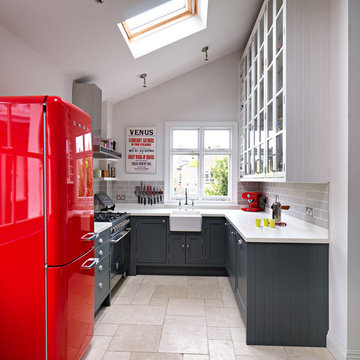
Williams Ridout Ltd. bespoke furniture www.williamsridout.com
ロンドンにある低価格の小さなトランジショナルスタイルのおしゃれなコの字型キッチン (エプロンフロントシンク、シェーカースタイル扉のキャビネット、グレーのキャビネット、グレーのキッチンパネル、サブウェイタイルのキッチンパネル、アイランドなし) の写真
ロンドンにある低価格の小さなトランジショナルスタイルのおしゃれなコの字型キッチン (エプロンフロントシンク、シェーカースタイル扉のキャビネット、グレーのキャビネット、グレーのキッチンパネル、サブウェイタイルのキッチンパネル、アイランドなし) の写真
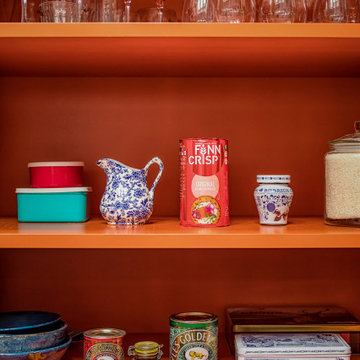
A kitchen to show the clients love of colour in three show-stopping shades; Paint and Papers 'Plumb brandy' and 'temple', plus Farrow And Ball's 'Charlotte's Locks'.
Painted flat panel with handle-less design and open shelving.
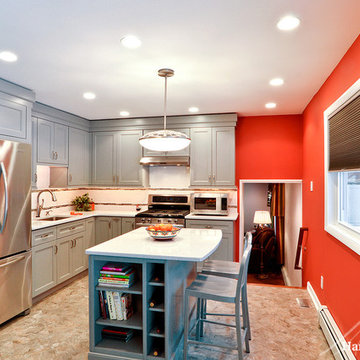
Our clients wanted a kitchen that was sleek and contemporary.Most assume that means mostly monochromatic schemes. We don't think that is the case. The great pop of orange on the walls really adds that wow factor to this modern kitchen!
Photo Credit: Mike Irby
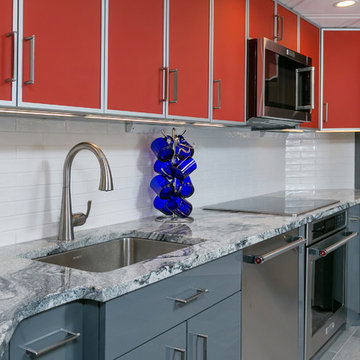
Small kitchen with lots of pizzaz and plenty of storage. Dramatic use of color and texture makes this remodeled kitchen come to life as a chic, sleek, contemporary workspace for even the most discerning chef! Kitchen was remodeled with cabinetry from Crystal Cabinet Works. Door Style is Fusion in Dark Gray for base cabinets and Russet (red) for wall cabinetry. Glass wall cabinet doors features an aluminum frame with Rosso back-painted acid etched glass. Hardware by Top Knobs.
Kitchen Design by: Robert Kramer, HBS Home™ / Hamilton Building Supply
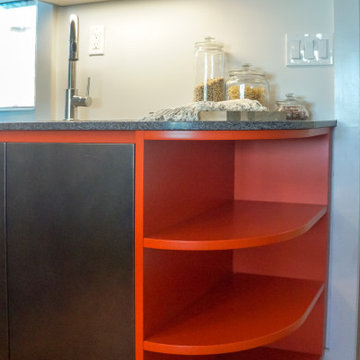
This beach-front cottage handle-less kitchen was designed with steel metal lacquer and orange matte lacquer linear and curved cabinetry units. A peninsula was added to the design to increase workspace on the countertop and allow for countertop seating. Orange lacquered accents were used on the curved elements, floating shelf and horizontal handle profiles. New built-in appliances were accommodated into the design including: pull-out ventilation hood, electric cooktop and oven. Built-in linear cabinetry lights and a corner lemans unit was added. A matching unit to house the existing water heater was designed. Also added was a matching tall broom/utility closet. The main design constraint was an existing wall beam that required the wall unit and floating shelf to have a custom notch built-in to the structure.
*
*
Designed and installed by O.NIX Kitchen & Living, exclusive dealers and design specialist of Biefbi kitchens for Toronto and Canada.
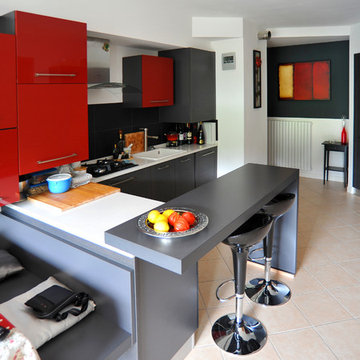
ヴェネツィアにある小さなコンテンポラリースタイルのおしゃれなキッチン (シングルシンク、フラットパネル扉のキャビネット、グレーのキャビネット、クオーツストーンカウンター、黒いキッチンパネル、スレートのキッチンパネル、シルバーの調理設備、セラミックタイルの床、ピンクの床) の写真
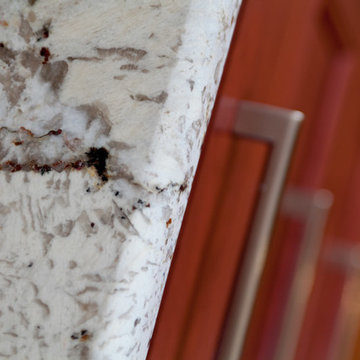
Chapel Avenue came to us as a cramped and outdated kitchen, with a peninsula separating the kitchen from the dining area, making the space seem even smaller than it was. Working with this couple, we soon realized they wanted something fun and eclectic to match their personalities. Bringing three cabinet finishes together in one small space wasn't easy, but unifying the kitchen through countertop materials and hardware made it work. Matt Villano Photography
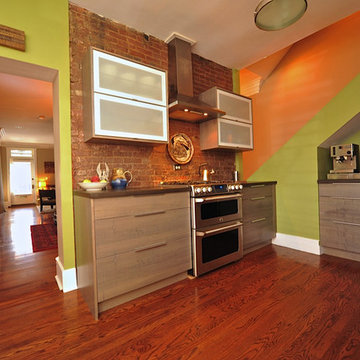
Photo by Regan Atkinson
ルイビルにあるお手頃価格の小さなモダンスタイルのおしゃれなキッチン (アンダーカウンターシンク、フラットパネル扉のキャビネット、グレーのキャビネット、シルバーの調理設備、無垢フローリング、アイランドなし) の写真
ルイビルにあるお手頃価格の小さなモダンスタイルのおしゃれなキッチン (アンダーカウンターシンク、フラットパネル扉のキャビネット、グレーのキャビネット、シルバーの調理設備、無垢フローリング、アイランドなし) の写真
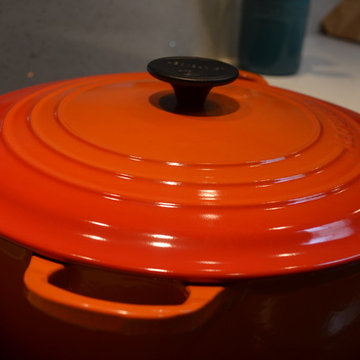
Our client's original kitchen lacked adequate storage and counter space. To create a more open flow from the living room to the kitchen, we decided to remove some walls and cabinets over the island, replacing with a ceiling-mount vent hood. We also incorporated an L-shaped counter along the north facing wall to maximize counter space and increase the amount of storage. The combination of custom gray distressed wood cabinetry and sparkling white quartzite countertops create a stunning atmosphere in this previously lackluster kitchen.
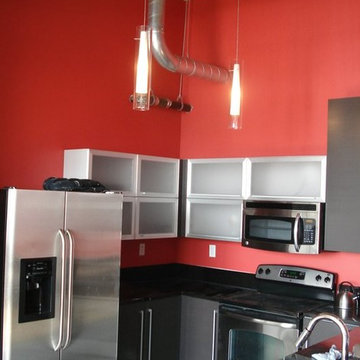
Loft Kitchen - After
カンザスシティにあるラグジュアリーな小さなインダストリアルスタイルのおしゃれなコの字型キッチン (エプロンフロントシンク、フラットパネル扉のキャビネット、グレーのキャビネット、人工大理石カウンター、赤いキッチンパネル、シルバーの調理設備、コンクリートの床、アイランドなし) の写真
カンザスシティにあるラグジュアリーな小さなインダストリアルスタイルのおしゃれなコの字型キッチン (エプロンフロントシンク、フラットパネル扉のキャビネット、グレーのキャビネット、人工大理石カウンター、赤いキッチンパネル、シルバーの調理設備、コンクリートの床、アイランドなし) の写真
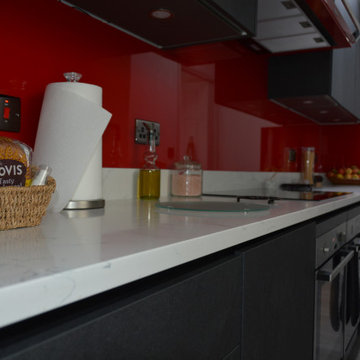
This kitchen has been planned within a confined space yet no compromise has been made in terms of practicality and aesthetics.
バッキンガムシャーにあるお手頃価格の小さなモダンスタイルのおしゃれなキッチン (ドロップインシンク、フラットパネル扉のキャビネット、グレーのキャビネット、珪岩カウンター、赤いキッチンパネル、ガラス板のキッチンパネル、黒い調理設備、アイランドなし、白いキッチンカウンター) の写真
バッキンガムシャーにあるお手頃価格の小さなモダンスタイルのおしゃれなキッチン (ドロップインシンク、フラットパネル扉のキャビネット、グレーのキャビネット、珪岩カウンター、赤いキッチンパネル、ガラス板のキッチンパネル、黒い調理設備、アイランドなし、白いキッチンカウンター) の写真
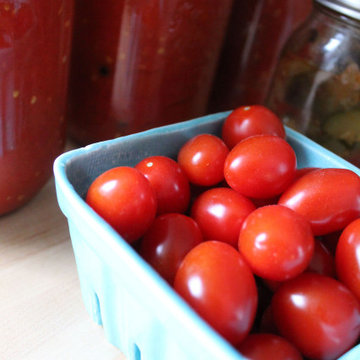
モントリオールにあるお手頃価格の小さなカントリー風のおしゃれな独立型キッチン (ドロップインシンク、フラットパネル扉のキャビネット、グレーのキャビネット、木材カウンター、緑のキッチンパネル、セラミックタイルのキッチンパネル、白い調理設備、淡色無垢フローリング、アイランドなし、ベージュの床、ベージュのキッチンカウンター) の写真
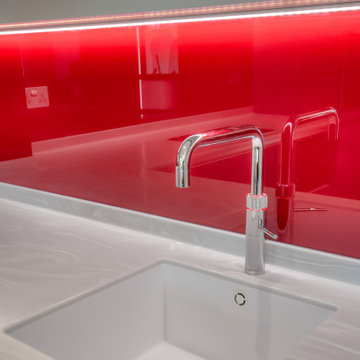
The Quooker tap is a great addition to any kitchen, particularly the compact kitchen, as it saves the space taken up by a kettle permanently standing on the worktop.
The red glass provides a real pop of colour sitting atop the coved upstand of the grey onyx Corian® worktop.
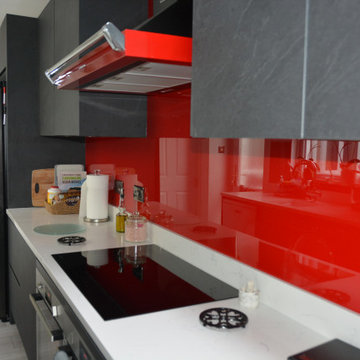
This kitchen has been planned within a confined space yet no compromise has been made in terms of practicality and aesthetics.
バッキンガムシャーにあるお手頃価格の小さなモダンスタイルのおしゃれなキッチン (ドロップインシンク、フラットパネル扉のキャビネット、グレーのキャビネット、珪岩カウンター、赤いキッチンパネル、ガラス板のキッチンパネル、黒い調理設備、アイランドなし、白いキッチンカウンター) の写真
バッキンガムシャーにあるお手頃価格の小さなモダンスタイルのおしゃれなキッチン (ドロップインシンク、フラットパネル扉のキャビネット、グレーのキャビネット、珪岩カウンター、赤いキッチンパネル、ガラス板のキッチンパネル、黒い調理設備、アイランドなし、白いキッチンカウンター) の写真
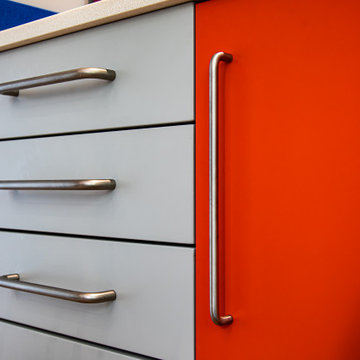
他の地域にある小さなエクレクティックスタイルのおしゃれなキッチン (アンダーカウンターシンク、フラットパネル扉のキャビネット、グレーのキャビネット、青いキッチンパネル、シルバーの調理設備、アイランドなし、茶色い床、白いキッチンカウンター) の写真
小さな赤いキッチン (グレーのキャビネット、紫のキャビネット) の写真
1