キッチン (グレーのキャビネット、紫のキャビネット、ステンレスキャビネット、ベージュのキッチンカウンター、大理石カウンター) の写真
絞り込み:
資材コスト
並び替え:今日の人気順
写真 1〜20 枚目(全 115 枚)

ラグジュアリーな広いモダンスタイルのおしゃれなキッチン (トリプルシンク、フラットパネル扉のキャビネット、ステンレスキャビネット、大理石カウンター、シルバーの調理設備、磁器タイルの床、ベージュのキッチンカウンター、ベージュの床) の写真

Proyecto realizado por The Room Studio
Construcción: The Room Work
Fotografías: Mauricio Fuertes
バルセロナにある広いおしゃれなキッチン (アンダーカウンターシンク、ガラス扉のキャビネット、ステンレスキャビネット、大理石カウンター、メタリックのキッチンパネル、メタルタイルのキッチンパネル、シルバーの調理設備、セラミックタイルの床、マルチカラーの床、ベージュのキッチンカウンター) の写真
バルセロナにある広いおしゃれなキッチン (アンダーカウンターシンク、ガラス扉のキャビネット、ステンレスキャビネット、大理石カウンター、メタリックのキッチンパネル、メタルタイルのキッチンパネル、シルバーの調理設備、セラミックタイルの床、マルチカラーの床、ベージュのキッチンカウンター) の写真
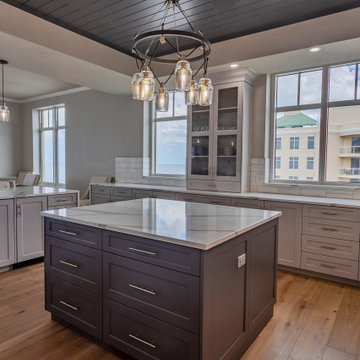
タンパにある広いモダンスタイルのおしゃれなダイニングキッチン (グレーのキャビネット、フラットパネル扉のキャビネット、大理石カウンター、濃色無垢フローリング、茶色い床、ベージュのキッチンカウンター) の写真
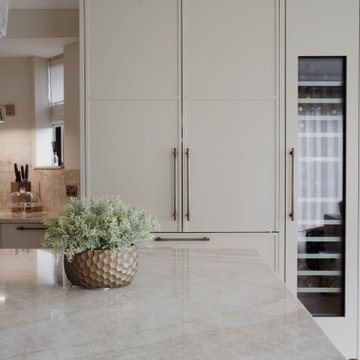
ロンドンにある高級な広いコンテンポラリースタイルのおしゃれなキッチン (一体型シンク、シェーカースタイル扉のキャビネット、グレーのキャビネット、大理石カウンター、ベージュキッチンパネル、大理石のキッチンパネル、黒い調理設備、淡色無垢フローリング、ベージュの床、ベージュのキッチンカウンター、グレーとブラウン) の写真
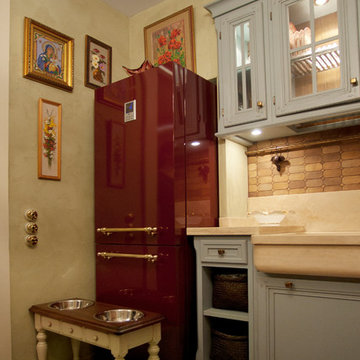
Мебель фабрики L`ottocento.
Роспись по керамической плитке сделана на заказ в мастерской Turov Art.
Полка дубовая, и посуда на ней приобретены в антикварной лавке
Картины и декоративные тарелки - из коллекции хозяйки квартиры.
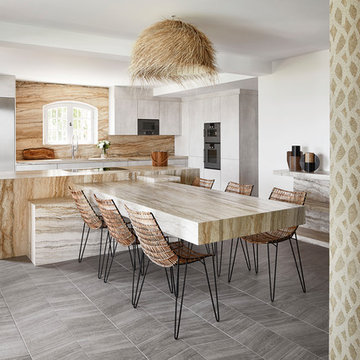
Francis Amiand
巨大なビーチスタイルのおしゃれなキッチン (大理石カウンター、グレーの床、ベージュのキッチンカウンター、フラットパネル扉のキャビネット、グレーのキャビネット、ベージュキッチンパネル、石スラブのキッチンパネル、シルバーの調理設備) の写真
巨大なビーチスタイルのおしゃれなキッチン (大理石カウンター、グレーの床、ベージュのキッチンカウンター、フラットパネル扉のキャビネット、グレーのキャビネット、ベージュキッチンパネル、石スラブのキッチンパネル、シルバーの調理設備) の写真
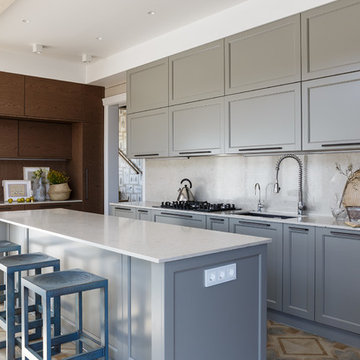
Дизайн Екатерина Шубина
Ольга Гусева
Марина Курочкина
фото-Иван Сорокин
サンクトペテルブルクにあるお手頃価格の広いコンテンポラリースタイルのおしゃれなキッチン (アンダーカウンターシンク、グレーのキャビネット、大理石カウンター、ベージュキッチンパネル、大理石のキッチンパネル、パネルと同色の調理設備、セラミックタイルの床、ベージュの床、ベージュのキッチンカウンター、シェーカースタイル扉のキャビネット) の写真
サンクトペテルブルクにあるお手頃価格の広いコンテンポラリースタイルのおしゃれなキッチン (アンダーカウンターシンク、グレーのキャビネット、大理石カウンター、ベージュキッチンパネル、大理石のキッチンパネル、パネルと同色の調理設備、セラミックタイルの床、ベージュの床、ベージュのキッチンカウンター、シェーカースタイル扉のキャビネット) の写真
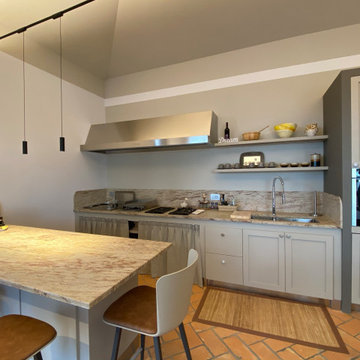
Zona open space cucina, sala da pranzo e salotto situata in una dependance in stile country moderno. In questa cucina moderna, la semplicità dello stile country incontra l'eleganza di elementi minimal.
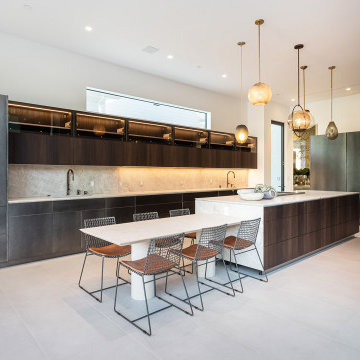
Uno spazio polifunzionale, moderno e ricercato che coniuga vita domestica e design.
Beverly Hills evoca immediatamente ville e residenze suggestive e incantevoli del jet set internazionale e delle più importanti stelle del cinema americano e non solo!
È di 50mq la cucina realizzata da TM Italia in una di queste ville da sogno! Sviluppata sui due lati opposti dell’ambiente con isola centrale e tavolo da pranzo, la cucina si caratterizza per i colori neutri nei toni del beige e marrone. L’estremo equilibrio delle linee e degli abbinamenti cromatici e dei materiali è la sua cifra distintiva.
Il punto focale del progetto è l’isola centrale, realizzata su modello T30 Air con frontali in Rovere termotrattato con venatura verticale. Il grande piano di lavoro in Marmo chiaro ospita il piano cottura e prosegue su un secondo livello con un tavolo annesso. Ai lati dell’isola sono sviluppate due composizioni lineari.
Pulizia delle linee e leggerezza della composizione
Su un lato una composizione di colonne, basi e pensili sviluppata su layout lineare. Le basi, su modello T30 Air, hanno piano e shienale in Marco chiaro, le ante delle basi sono in Laccato speciale Acciaio ossidato mentre i pensili sono in Rovere termotrattato con venatura verticale, impreziositi da vetrine con Vetro Stopsole bronzo su telaio in alluminio finitura antracite e schienale in Rovere termotrattato. I pensili sono dotati di illuminazione LED sotto pensile, apertura elettroassistita e illuminazione interna.
Parete con colonne in Laccato speciale Acciaio
Sulla parete opposta dell’ambiente si distribuiscono le colonne in Laccato speciale Acciaio ossidato realizzate su modello D90 con apertura push&pull.
Un’area operativa è celata dietro ante rientranti con piano di lavoro estraibile in acciaio inox.
Un’ulteriore ottimizzazione degli spazi è data dall’angolo dispensa annesso alla cucina. Questo spazio funzionale è composto da basi su modello T30 Air in Laccato speciale Acciaio ossidato e pensili vetrina con ante in vetro Stopsole bronzo che donano leggerezza e trasparenza al progetto.
Sobria ed elegante, l’intera composizione è esaltata da un sapiente utilizzo dei chiaroscuri tra le superfici. Le finiture di basi, colonne e pensili, con tendenze dal sapore industriale, sono in contrasto la luminosità dei piani di lavoro e dell’ambiente cucina.
Designer: Michelle Bohbot DNA
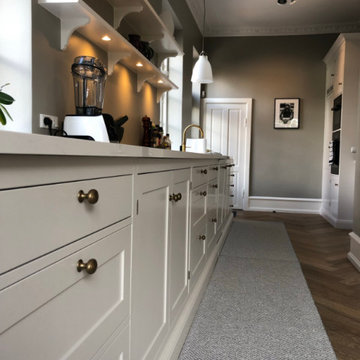
Smukt snedker produceret køkken fra Kvänum. Den fine gråbrune farve passer fint til den grågrønne vægfarve fra Farrow & Ball. Greb i messing og bordplade i marmor.
De åbne hylder giver en fin møblering i rummet som vender ud mod spisestuen.
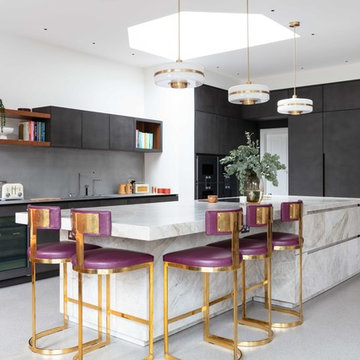
Contemporary kitchen.
Photo by Nathalie Priem
ロンドンにあるコンテンポラリースタイルのおしゃれなキッチン (大理石カウンター、テラゾーの床、ベージュのキッチンカウンター、フラットパネル扉のキャビネット、グレーのキャビネット、グレーの床) の写真
ロンドンにあるコンテンポラリースタイルのおしゃれなキッチン (大理石カウンター、テラゾーの床、ベージュのキッチンカウンター、フラットパネル扉のキャビネット、グレーのキャビネット、グレーの床) の写真
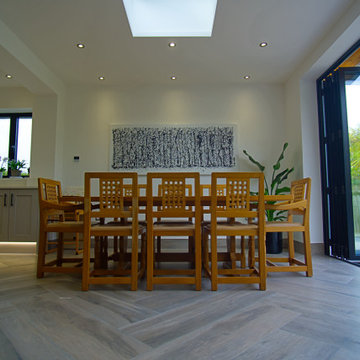
This beautiful kitchen extension is a contemporary addition to any home. Featuring modern, sleek lines and an abundance of natural light, it offers a bright and airy feel. The spacious layout includes ample counter space, a large island, and plenty of storage. The addition of modern appliances and a breakfast nook creates a welcoming atmosphere perfect for entertaining. With its inviting aesthetic, this kitchen extension is the perfect place to gather and enjoy the company of family and friends.
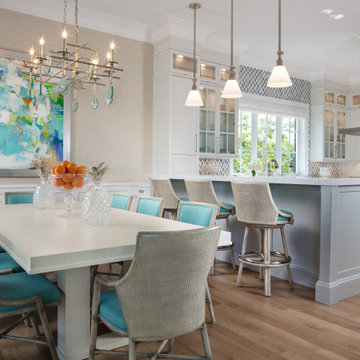
マイアミにある高級な広いビーチスタイルのおしゃれなキッチン (シングルシンク、シェーカースタイル扉のキャビネット、グレーのキャビネット、大理石カウンター、グレーのキッチンパネル、モザイクタイルのキッチンパネル、パネルと同色の調理設備、淡色無垢フローリング、茶色い床、ベージュのキッチンカウンター) の写真
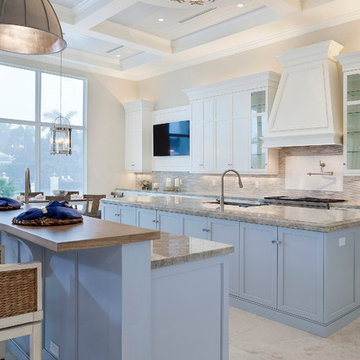
ibi Designs
マイアミにある高級な広いトランジショナルスタイルのおしゃれなキッチン (アンダーカウンターシンク、落し込みパネル扉のキャビネット、紫のキャビネット、大理石カウンター、マルチカラーのキッチンパネル、サブウェイタイルのキッチンパネル、シルバーの調理設備、磁器タイルの床、ベージュの床、ベージュのキッチンカウンター) の写真
マイアミにある高級な広いトランジショナルスタイルのおしゃれなキッチン (アンダーカウンターシンク、落し込みパネル扉のキャビネット、紫のキャビネット、大理石カウンター、マルチカラーのキッチンパネル、サブウェイタイルのキッチンパネル、シルバーの調理設備、磁器タイルの床、ベージュの床、ベージュのキッチンカウンター) の写真
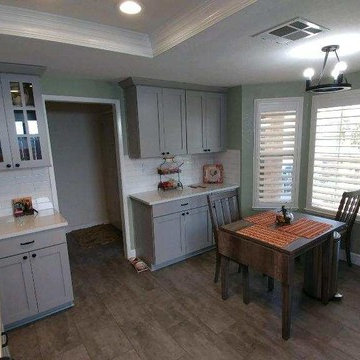
サクラメントにある中くらいなトランジショナルスタイルのおしゃれなキッチン (エプロンフロントシンク、シェーカースタイル扉のキャビネット、グレーのキャビネット、白いキッチンパネル、黒い調理設備、アイランドなし、ベージュのキッチンカウンター、大理石カウンター、サブウェイタイルのキッチンパネル、無垢フローリング、茶色い床) の写真
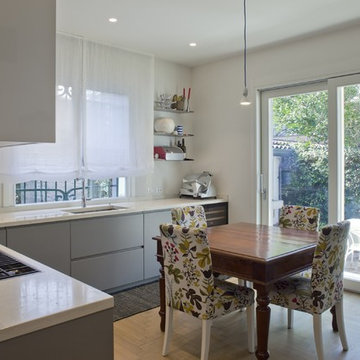
Alessandra Bello
他の地域にある高級な中くらいなコンテンポラリースタイルのおしゃれなキッチン (ドロップインシンク、フラットパネル扉のキャビネット、グレーのキャビネット、大理石カウンター、ベージュキッチンパネル、大理石のキッチンパネル、黒い調理設備、淡色無垢フローリング、アイランドなし、ベージュのキッチンカウンター) の写真
他の地域にある高級な中くらいなコンテンポラリースタイルのおしゃれなキッチン (ドロップインシンク、フラットパネル扉のキャビネット、グレーのキャビネット、大理石カウンター、ベージュキッチンパネル、大理石のキッチンパネル、黒い調理設備、淡色無垢フローリング、アイランドなし、ベージュのキッチンカウンター) の写真
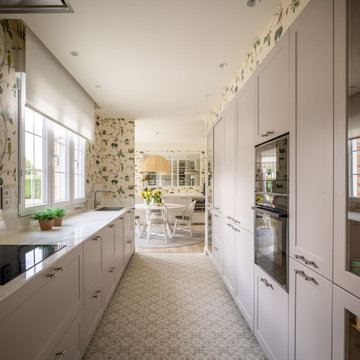
ビルバオにある巨大なトランジショナルスタイルのおしゃれなキッチン (アンダーカウンターシンク、レイズドパネル扉のキャビネット、グレーのキャビネット、大理石カウンター、ベージュキッチンパネル、大理石のキッチンパネル、パネルと同色の調理設備、セラミックタイルの床、アイランドなし、ベージュの床、ベージュのキッチンカウンター) の写真
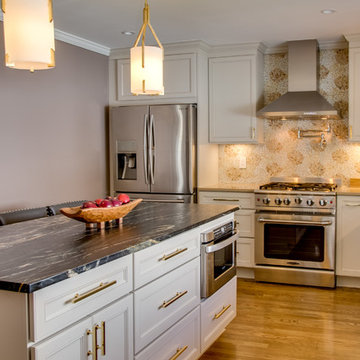
The owner wanted to update the family room and the kitchen of this 1970's splanch. By painting the brick wall white and adding custom built-ins we brightened up the space. The decor reflects our client's love for color and a bit of asian style elements. We also made sure that the sitting was not only beautiful, but very comfortable and durable. The sofa and the accent chairs sit very comfortably and we used the performance fabrics to make sure they last through the years. We also wanted to highlight the art collection which the owner curated through the years.
We enlarged the kitchen by removing a partition wall that divided it from the dining room and relocated the entrance. Our goal was to create a warm and inviting kitchen, therefore we selected a mellow, neutral palette. The cabinets are soft Irish Cream as opposed to a bright white. The mosaic backsplash makes a statement, but remains subtle through its beige tones. We selected polished brass for the hardware, as well as brass and warm metals for the light fixtures which emit a warm and cozy glow.
For beauty and practicality, we used quartz for the working surface countertops and for the island we chose a sophisticated leather finish marble with strong movement and gold inflections. Because of our client’s love for Asian influences, we selected upholstery fabric with an image of a dragon, chrysanthemums to mimic Japanese textiles, and red accents scattered throughout.
Functionality, aesthetics, and expressing our clients vision was our main goal.
Photography: Jeanne Calarco, Context Media Development
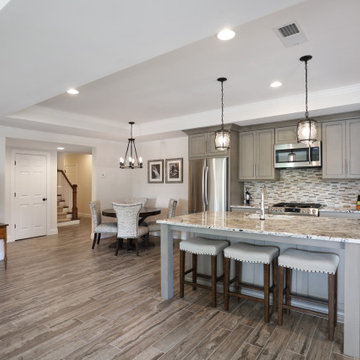
アトランタにある中くらいなコンテンポラリースタイルのおしゃれなキッチン (アンダーカウンターシンク、落し込みパネル扉のキャビネット、グレーのキャビネット、大理石カウンター、マルチカラーのキッチンパネル、ボーダータイルのキッチンパネル、シルバーの調理設備、磁器タイルの床、マルチカラーの床、ベージュのキッチンカウンター) の写真
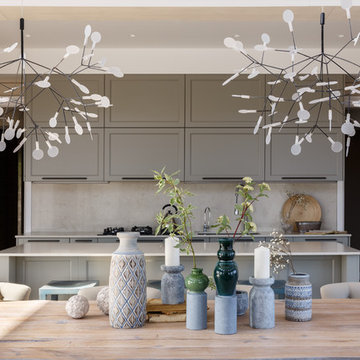
Дизайн Екатерина Шубина
Ольга Гусева
Марина Курочкина
фото-Иван Сорокин
サンクトペテルブルクにあるお手頃価格の広いコンテンポラリースタイルのおしゃれなキッチン (アンダーカウンターシンク、落し込みパネル扉のキャビネット、グレーのキャビネット、大理石カウンター、ベージュキッチンパネル、大理石のキッチンパネル、パネルと同色の調理設備、磁器タイルの床、ベージュの床、ベージュのキッチンカウンター) の写真
サンクトペテルブルクにあるお手頃価格の広いコンテンポラリースタイルのおしゃれなキッチン (アンダーカウンターシンク、落し込みパネル扉のキャビネット、グレーのキャビネット、大理石カウンター、ベージュキッチンパネル、大理石のキッチンパネル、パネルと同色の調理設備、磁器タイルの床、ベージュの床、ベージュのキッチンカウンター) の写真
キッチン (グレーのキャビネット、紫のキャビネット、ステンレスキャビネット、ベージュのキッチンカウンター、大理石カウンター) の写真
1