ダイニングキッチン (グレーのキャビネット、中間色木目調キャビネット、マルチカラーのキッチンカウンター) の写真
絞り込み:
資材コスト
並び替え:今日の人気順
写真 1〜20 枚目(全 3,496 枚)
1/5

Subtle shaker detailing, a stunning wood floor and stylish accessories introduce a lovely touch of warmth and character to this elegant interior. However, nothing can quite compare with the extraordinary, marbled work surfaces and splashback sitting at the heart of this design. The exquisite material incorporates a dazzling range of cool and warm tones, perfectly complementing the overall scheme. The ultimate transformational feature — the marble finish brings remarkable depth, movement and opulence to the space.

When a client tells us they’re a mid-century collector and long for a kitchen design unlike any other we are only too happy to oblige. This kitchen is saturated in mid-century charm and its custom features make it difficult to pin-point our favorite aspect!
Cabinetry
We had the pleasure of partnering with one of our favorite Denver cabinet shops to make our walnut dreams come true! We were able to include a multitude of custom features in this kitchen including frosted glass doors in the island, open cubbies, a hidden cutting board, and great interior cabinet storage. But what really catapults these kitchen cabinets to the next level is the eye-popping angled wall cabinets with sliding doors, a true throwback to the magic of the mid-century kitchen. Streamline brushed brass cabinetry pulls provided the perfect lux accent against the handsome walnut finish of the slab cabinetry doors.
Tile
Amidst all the warm clean lines of this mid-century kitchen we wanted to add a splash of color and pattern, and a funky backsplash tile did the trick! We utilized a handmade yellow picket tile with a high variation to give us a bit of depth; and incorporated randomly placed white accent tiles for added interest and to compliment the white sliding doors of the angled cabinets, helping to bring all the materials together.
Counter
We utilized a quartz along the counter tops that merged lighter tones with the warm tones of the cabinetry. The custom integrated drain board (in a starburst pattern of course) means they won’t have to clutter their island with a large drying rack. As an added bonus, the cooktop is recessed into the counter, to create an installation flush with the counter surface.
Stair Rail
Not wanting to miss an opportunity to add a touch of geometric fun to this home, we designed a custom steel handrail. The zig-zag design plays well with the angles of the picket tiles and the black finish ties in beautifully with the black metal accents in the kitchen.
Lighting
We removed the original florescent light box from this kitchen and replaced it with clean recessed lights with accents of recessed undercabinet lighting and a terrifically vintage fixture over the island that pulls together the black and brushed brass metal finishes throughout the space.
This kitchen has transformed into a strikingly unique space creating the perfect home for our client’s mid-century treasures.

Photographer : Melissa Harris
ニューヨークにあるお手頃価格の中くらいなトランジショナルスタイルのおしゃれなキッチン (アンダーカウンターシンク、レイズドパネル扉のキャビネット、グレーのキャビネット、コンクリートカウンター、白いキッチンパネル、サブウェイタイルのキッチンパネル、シルバーの調理設備、無垢フローリング、茶色い床、マルチカラーのキッチンカウンター) の写真
ニューヨークにあるお手頃価格の中くらいなトランジショナルスタイルのおしゃれなキッチン (アンダーカウンターシンク、レイズドパネル扉のキャビネット、グレーのキャビネット、コンクリートカウンター、白いキッチンパネル、サブウェイタイルのキッチンパネル、シルバーの調理設備、無垢フローリング、茶色い床、マルチカラーのキッチンカウンター) の写真

サンディエゴにある中くらいなトランジショナルスタイルのおしゃれなキッチン (エプロンフロントシンク、シェーカースタイル扉のキャビネット、グレーのキャビネット、クオーツストーンカウンター、マルチカラーのキッチンパネル、モザイクタイルのキッチンパネル、シルバーの調理設備、磁器タイルの床、アイランドなし、グレーの床、マルチカラーのキッチンカウンター) の写真

This Orchard Lake kitchen remodel was part of a whole house renovation. The clients wanted a large, open kitchen with room for multiple cooks and a warm, inviting space for entertaining guests and family. A custom Grabill kitchen was designed with professional grade Wolf and Thermador appliances, an oversize island and large windows highlighting the spectacular view of the lake.
Kate Benjamin Photography

Custom kitchen cabinetry.
ポートランドにある巨大なラスティックスタイルのおしゃれなキッチン (アンダーカウンターシンク、中間色木目調キャビネット、茶色いキッチンパネル、木材のキッチンパネル、パネルと同色の調理設備、黒い床、マルチカラーのキッチンカウンター) の写真
ポートランドにある巨大なラスティックスタイルのおしゃれなキッチン (アンダーカウンターシンク、中間色木目調キャビネット、茶色いキッチンパネル、木材のキッチンパネル、パネルと同色の調理設備、黒い床、マルチカラーのキッチンカウンター) の写真

modern white oak kitchen remodel Pittsford Rochester NY
ニューヨークにあるラグジュアリーな広いコンテンポラリースタイルのおしゃれなキッチン (アンダーカウンターシンク、フラットパネル扉のキャビネット、中間色木目調キャビネット、大理石カウンター、マルチカラーのキッチンパネル、白い調理設備、無垢フローリング、茶色い床、マルチカラーのキッチンカウンター) の写真
ニューヨークにあるラグジュアリーな広いコンテンポラリースタイルのおしゃれなキッチン (アンダーカウンターシンク、フラットパネル扉のキャビネット、中間色木目調キャビネット、大理石カウンター、マルチカラーのキッチンパネル、白い調理設備、無垢フローリング、茶色い床、マルチカラーのキッチンカウンター) の写真

他の地域にある高級な中くらいなトランジショナルスタイルのおしゃれなキッチン (エプロンフロントシンク、全タイプのキャビネット扉、グレーのキャビネット、再生ガラスカウンター、マルチカラーのキッチンパネル、サブウェイタイルのキッチンパネル、シルバーの調理設備、クッションフロア、茶色い床、マルチカラーのキッチンカウンター) の写真
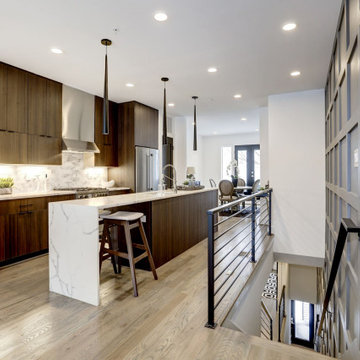
ワシントンD.C.にあるトランジショナルスタイルのおしゃれなキッチン (アンダーカウンターシンク、フラットパネル扉のキャビネット、中間色木目調キャビネット、マルチカラーのキッチンパネル、シルバーの調理設備、無垢フローリング、茶色い床、マルチカラーのキッチンカウンター) の写真

Design: @rrdesignsllc
Build: @maverick_kitchens
PC: @realestate_shanebakerstudios
フェニックスにある高級な中くらいなモダンスタイルのおしゃれなキッチン (シェーカースタイル扉のキャビネット、中間色木目調キャビネット、白いキッチンパネル、セラミックタイルのキッチンパネル、シルバーの調理設備、淡色無垢フローリング、ベージュの床、マルチカラーのキッチンカウンター、エプロンフロントシンク) の写真
フェニックスにある高級な中くらいなモダンスタイルのおしゃれなキッチン (シェーカースタイル扉のキャビネット、中間色木目調キャビネット、白いキッチンパネル、セラミックタイルのキッチンパネル、シルバーの調理設備、淡色無垢フローリング、ベージュの床、マルチカラーのキッチンカウンター、エプロンフロントシンク) の写真

マイアミにある中くらいなコンテンポラリースタイルのおしゃれなキッチン (フラットパネル扉のキャビネット、グレーのキャビネット、オニキスカウンター、ガラス板のキッチンパネル、パネルと同色の調理設備、コンクリートの床、グレーの床、マルチカラーのキッチンカウンター) の写真

With a complete gut and remodel, this home was taken from a dated, traditional style to a contemporary home with a lighter and fresher aesthetic. The interior space was organized to take better advantage of the sweeping views of Lake Michigan. Existing exterior elements were mixed with newer materials to create the unique design of the façade.
Photos done by Brian Fussell at Rangeline Real Estate Photography
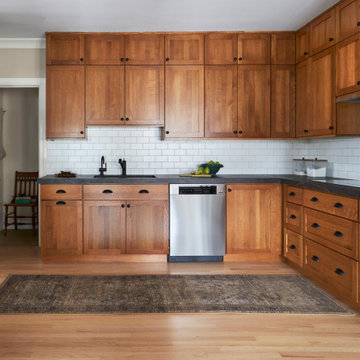
シカゴにある高級な中くらいなトランジショナルスタイルのおしゃれなキッチン (シングルシンク、シェーカースタイル扉のキャビネット、中間色木目調キャビネット、クオーツストーンカウンター、白いキッチンパネル、シルバーの調理設備、淡色無垢フローリング、茶色い床、マルチカラーのキッチンカウンター) の写真

Featured in this kitchen is Fusion/ Chestnut cabinets to creat this design as customer wanted to find a color and style of which would work with her older bar stools that she loved. As always loaded with customer convenant items such as Deluxe Lazy susan, pot & pan drawers, dovetail soft close rollouts and drawers, all plywood construction, glass insert doors, trash rollout. And design elements like Corbels post legs and long stailess handels. The back splash is made up of high gloss ceramic tile and a multi colored glass deco tile pattern for behind stove and a deco strip. The graniite tops are Tan/Brown granite with ogee edge at bar area and pencil edge at rest of tops.
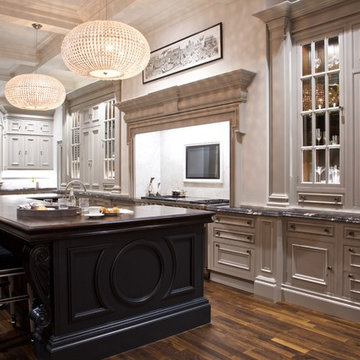
Architectural display in Nantwich with mixed finishes from Farrow and Ball
グラスゴーにあるラグジュアリーな広いトラディショナルスタイルのおしゃれなキッチン (エプロンフロントシンク、落し込みパネル扉のキャビネット、グレーのキャビネット、大理石カウンター、白いキッチンパネル、大理石のキッチンパネル、シルバーの調理設備、濃色無垢フローリング、茶色い床、マルチカラーのキッチンカウンター) の写真
グラスゴーにあるラグジュアリーな広いトラディショナルスタイルのおしゃれなキッチン (エプロンフロントシンク、落し込みパネル扉のキャビネット、グレーのキャビネット、大理石カウンター、白いキッチンパネル、大理石のキッチンパネル、シルバーの調理設備、濃色無垢フローリング、茶色い床、マルチカラーのキッチンカウンター) の写真

Palmetto Bluff kitchen renovation, Cambria quartz countertops, new backsplash, new sinks, faucets, project management, coastal design
高級な広いトラディショナルスタイルのおしゃれなキッチン (アンダーカウンターシンク、レイズドパネル扉のキャビネット、グレーのキャビネット、クオーツストーンカウンター、青いキッチンパネル、ガラス板のキッチンパネル、シルバーの調理設備、淡色無垢フローリング、茶色い床、マルチカラーのキッチンカウンター) の写真
高級な広いトラディショナルスタイルのおしゃれなキッチン (アンダーカウンターシンク、レイズドパネル扉のキャビネット、グレーのキャビネット、クオーツストーンカウンター、青いキッチンパネル、ガラス板のキッチンパネル、シルバーの調理設備、淡色無垢フローリング、茶色い床、マルチカラーのキッチンカウンター) の写真
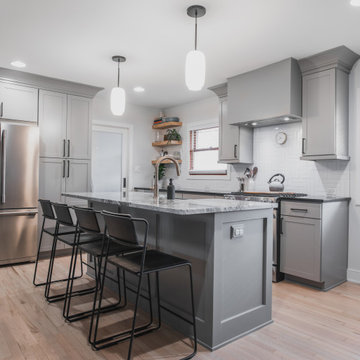
シカゴにあるお手頃価格の中くらいなモダンスタイルのおしゃれなキッチン (エプロンフロントシンク、シェーカースタイル扉のキャビネット、グレーのキャビネット、御影石カウンター、白いキッチンパネル、セラミックタイルのキッチンパネル、シルバーの調理設備、淡色無垢フローリング、マルチカラーのキッチンカウンター) の写真
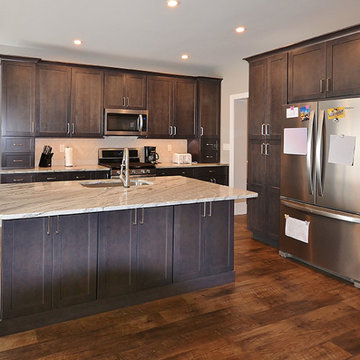
Our design team installed Adura MAX Vinyl plank floating floors across the entire first floor. The flooring color Dockside Boardwalk provided a more desirable look in both finish and wide plank. Modern vinyl floors look like wood, are more durable than wood, water proof, and easy to clean; which makes them perfect for this clients growing family. Fabuwood Cabinetry in the Cobblestone finish look sleek and pair nicely with the kitchens new tones. The large central island is filled with storage, seating, and countertop space. The New River granite countertops shine under all the new LED recessed and under cabinet lighting. A little painting spruce up and now the scene is set to finish with the homes new more current finishes and furnishing.
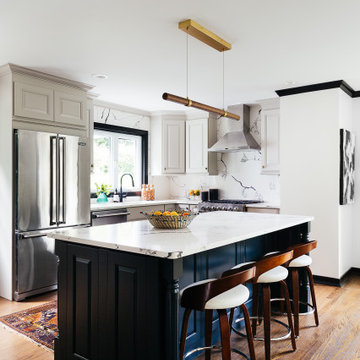
Modern open kitchen with counter to ceiling quartz walls and countertops. Stainless steel appliances with wood accents make for an inviting space.
ニューヨークにある高級な中くらいなモダンスタイルのおしゃれなキッチン (ダブルシンク、クオーツストーンカウンター、マルチカラーのキッチンパネル、石スラブのキッチンパネル、シルバーの調理設備、無垢フローリング、マルチカラーのキッチンカウンター、レイズドパネル扉のキャビネット、グレーのキャビネット) の写真
ニューヨークにある高級な中くらいなモダンスタイルのおしゃれなキッチン (ダブルシンク、クオーツストーンカウンター、マルチカラーのキッチンパネル、石スラブのキッチンパネル、シルバーの調理設備、無垢フローリング、マルチカラーのキッチンカウンター、レイズドパネル扉のキャビネット、グレーのキャビネット) の写真

Photo by Jim Schmid Photography
シャーロットにあるラグジュアリーな巨大なカントリー風のおしゃれなキッチン (エプロンフロントシンク、フラットパネル扉のキャビネット、中間色木目調キャビネット、大理石カウンター、セラミックタイルのキッチンパネル、シルバーの調理設備、無垢フローリング、マルチカラーのキッチンカウンター) の写真
シャーロットにあるラグジュアリーな巨大なカントリー風のおしゃれなキッチン (エプロンフロントシンク、フラットパネル扉のキャビネット、中間色木目調キャビネット、大理石カウンター、セラミックタイルのキッチンパネル、シルバーの調理設備、無垢フローリング、マルチカラーのキッチンカウンター) の写真
ダイニングキッチン (グレーのキャビネット、中間色木目調キャビネット、マルチカラーのキッチンカウンター) の写真
1