キッチン (グレーのキャビネット、中間色木目調キャビネット、ガラス扉のキャビネット、濃色無垢フローリング) の写真
絞り込み:
資材コスト
並び替え:今日の人気順
写真 1〜20 枚目(全 248 枚)
1/5
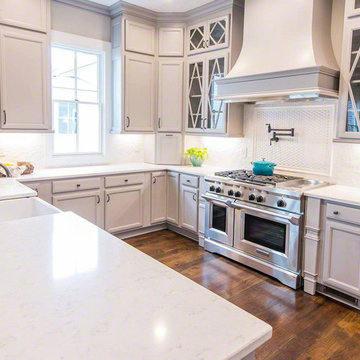
ニューヨークにある小さなトランジショナルスタイルのおしゃれなキッチン (エプロンフロントシンク、ガラス扉のキャビネット、グレーのキャビネット、珪岩カウンター、サブウェイタイルのキッチンパネル、シルバーの調理設備、濃色無垢フローリング) の写真

Jeff Roberts Imaging
ポートランド(メイン)にある高級な広いトランジショナルスタイルのおしゃれなキッチン (アンダーカウンターシンク、ガラス扉のキャビネット、中間色木目調キャビネット、人工大理石カウンター、マルチカラーのキッチンパネル、ボーダータイルのキッチンパネル、シルバーの調理設備、濃色無垢フローリング、マルチカラーの床) の写真
ポートランド(メイン)にある高級な広いトランジショナルスタイルのおしゃれなキッチン (アンダーカウンターシンク、ガラス扉のキャビネット、中間色木目調キャビネット、人工大理石カウンター、マルチカラーのキッチンパネル、ボーダータイルのキッチンパネル、シルバーの調理設備、濃色無垢フローリング、マルチカラーの床) の写真
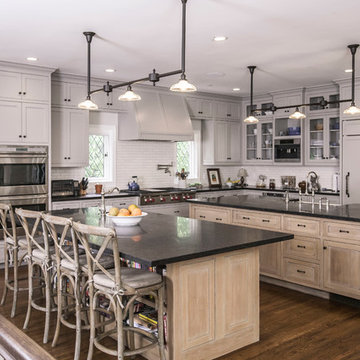
ロサンゼルスにあるトラディショナルスタイルのおしゃれなキッチン (ガラス扉のキャビネット、グレーのキャビネット、白いキッチンパネル、サブウェイタイルのキッチンパネル、濃色無垢フローリング、茶色い床、パネルと同色の調理設備) の写真
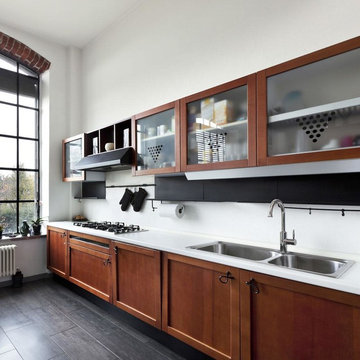
シュトゥットガルトにあるコンテンポラリースタイルのおしゃれなI型キッチン (ガラス扉のキャビネット、中間色木目調キャビネット、ダブルシンク、濃色無垢フローリング、白いキッチンパネル) の写真
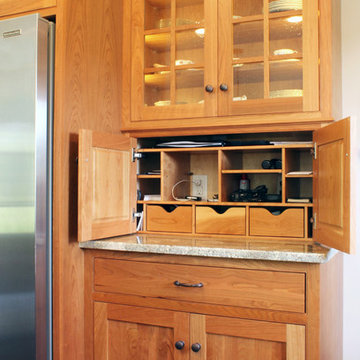
We custom designed and built this charging/mail station.
Being behind doors keeps the area clean and hides the view of papers, cables, and gadgets.
Inside you have outlets for charging devices, pullout drawers for organization, and different sized 'cubbies' with adjustable shelves for easy and efficient storage.

This kitchen's timeless look will outlast the trends with neutral cabinets, an organic marble backsplash and brushed gold fixtures. We included ample countertop space for this family of four to invite friends and entertain large groups. Ten foot ceilings allowed for higher wall cabinets for a more dramatic space.
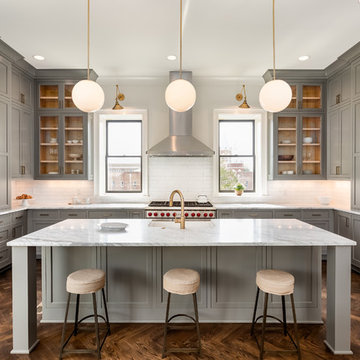
ナッシュビルにあるトランジショナルスタイルのおしゃれなキッチン (グレーのキャビネット、白いキッチンパネル、シルバーの調理設備、濃色無垢フローリング、白いキッチンカウンター、ガラス扉のキャビネット) の写真
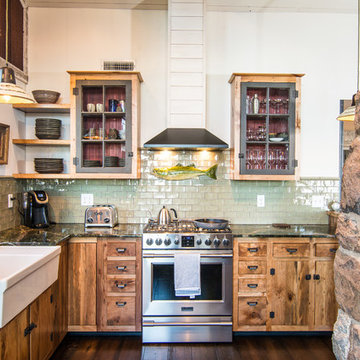
ボルチモアにあるラスティックスタイルのおしゃれなL型キッチン (エプロンフロントシンク、ガラス扉のキャビネット、中間色木目調キャビネット、緑のキッチンパネル、サブウェイタイルのキッチンパネル、シルバーの調理設備、濃色無垢フローリング、アイランドなし、茶色い床、マルチカラーのキッチンカウンター、窓) の写真
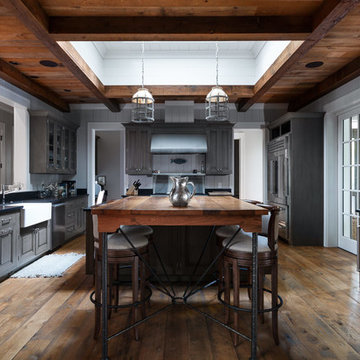
他の地域にあるラスティックスタイルのおしゃれなキッチン (エプロンフロントシンク、ガラス扉のキャビネット、グレーのキャビネット、シルバーの調理設備、濃色無垢フローリング、茶色い床) の写真
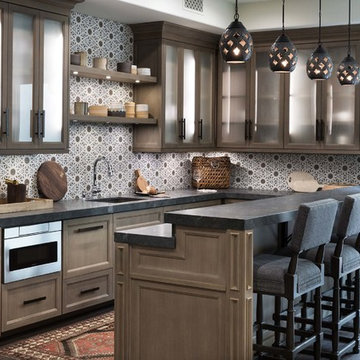
オレンジカウンティにある地中海スタイルのおしゃれなキッチン (アンダーカウンターシンク、ガラス扉のキャビネット、中間色木目調キャビネット、茶色いキッチンパネル、濃色無垢フローリング、茶色い床) の写真
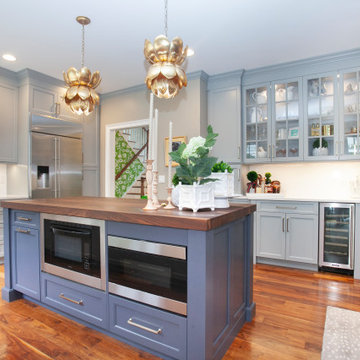
This transitional kitchen boasts a navy island with butcher block wood countertops, beautiful eclectic brass lighting, and contrasting urban gray cabinetry on it's perimeter. Glass-front cabinet doors create a focal point that is timeless and spacious. Additional features include flush appliances, a wine fridge, inset cabinetry with recessed panel doors.
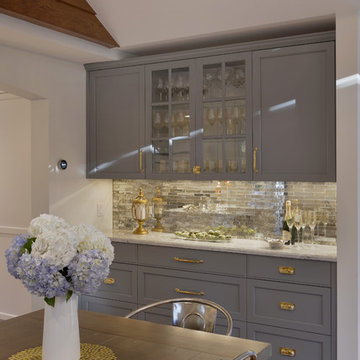
ニューヨークにある巨大なトランジショナルスタイルのおしゃれなキッチン (エプロンフロントシンク、珪岩カウンター、濃色無垢フローリング、ガラス扉のキャビネット、グレーのキャビネット、メタリックのキッチンパネル、ミラータイルのキッチンパネル) の写真
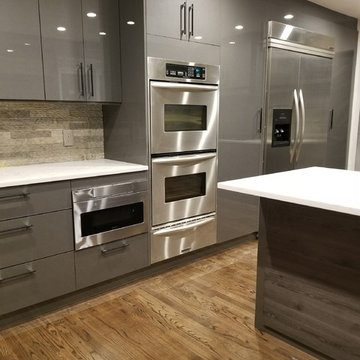
Acrylic Euro cabinets, with glass up cabinets,
デトロイトにある高級な広いモダンスタイルのおしゃれなキッチン (アンダーカウンターシンク、ガラス扉のキャビネット、グレーのキャビネット、クオーツストーンカウンター、マルチカラーのキッチンパネル、石タイルのキッチンパネル、シルバーの調理設備、濃色無垢フローリング、茶色い床、白いキッチンカウンター) の写真
デトロイトにある高級な広いモダンスタイルのおしゃれなキッチン (アンダーカウンターシンク、ガラス扉のキャビネット、グレーのキャビネット、クオーツストーンカウンター、マルチカラーのキッチンパネル、石タイルのキッチンパネル、シルバーの調理設備、濃色無垢フローリング、茶色い床、白いキッチンカウンター) の写真

Peter Zimmerman Architects // Peace Design // Audrey Hall Photography
他の地域にあるラスティックスタイルのおしゃれなアイランドキッチン (ガラス扉のキャビネット、ソープストーンカウンター、木材のキッチンパネル、アンダーカウンターシンク、中間色木目調キャビネット、濃色無垢フローリング、茶色い床、黒いキッチンカウンター、窓) の写真
他の地域にあるラスティックスタイルのおしゃれなアイランドキッチン (ガラス扉のキャビネット、ソープストーンカウンター、木材のキッチンパネル、アンダーカウンターシンク、中間色木目調キャビネット、濃色無垢フローリング、茶色い床、黒いキッチンカウンター、窓) の写真

Jessica Glynn Photography
マイアミにあるビーチスタイルのおしゃれなキッチン (シングルシンク、ガラス扉のキャビネット、グレーのキャビネット、大理石カウンター、白いキッチンパネル、サブウェイタイルのキッチンパネル、濃色無垢フローリング、茶色い床、マルチカラーのキッチンカウンター) の写真
マイアミにあるビーチスタイルのおしゃれなキッチン (シングルシンク、ガラス扉のキャビネット、グレーのキャビネット、大理石カウンター、白いキッチンパネル、サブウェイタイルのキッチンパネル、濃色無垢フローリング、茶色い床、マルチカラーのキッチンカウンター) の写真
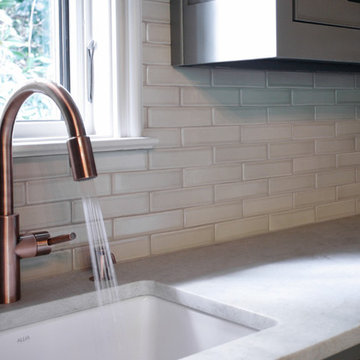
Studio Kitchenette
2x8 Stellar Smoke glossy backsplash tiles by Builders Floor Covering and Tile.
La Perla Venata honed quartzite kitchen countertop by Atlanta Kitchen.
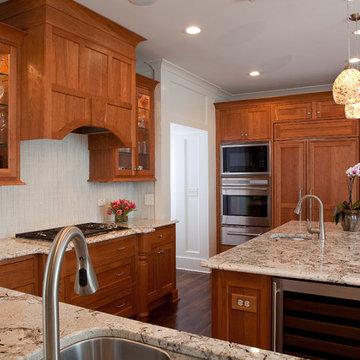
アトランタにあるお手頃価格の中くらいなトラディショナルスタイルのおしゃれなキッチン (ガラス扉のキャビネット、パネルと同色の調理設備、中間色木目調キャビネット、ダブルシンク、御影石カウンター、白いキッチンパネル、ガラスタイルのキッチンパネル、濃色無垢フローリング) の写真

For this project, the entire kitchen was designed around the “must-have” Lacanche range in the stunning French Blue with brass trim. That was the client’s dream and everything had to be built to complement it. Bilotta senior designer, Randy O’Kane, CKD worked with Paul Benowitz and Dipti Shah of Benowitz Shah Architects to contemporize the kitchen while staying true to the original house which was designed in 1928 by regionally noted architect Franklin P. Hammond. The clients purchased the home over two years ago from the original owner. While the house has a magnificent architectural presence from the street, the basic systems, appointments, and most importantly, the layout and flow were inappropriately suited to contemporary living.
The new plan removed an outdated screened porch at the rear which was replaced with the new family room and moved the kitchen from a dark corner in the front of the house to the center. The visual connection from the kitchen through the family room is dramatic and gives direct access to the rear yard and patio. It was important that the island separating the kitchen from the family room have ample space to the left and right to facilitate traffic patterns, and interaction among family members. Hence vertical kitchen elements were placed primarily on existing interior walls. The cabinetry used was Bilotta’s private label, the Bilotta Collection – they selected beautiful, dramatic, yet subdued finishes for the meticulously handcrafted cabinetry. The double islands allow for the busy family to have a space for everything – the island closer to the range has seating and makes a perfect space for doing homework or crafts, or having breakfast or snacks. The second island has ample space for storage and books and acts as a staging area from the kitchen to the dinner table. The kitchen perimeter and both islands are painted in Benjamin Moore’s Paper White. The wall cabinets flanking the sink have wire mesh fronts in a statuary bronze – the insides of these cabinets are painted blue to match the range. The breakfast room cabinetry is Benjamin Moore’s Lampblack with the interiors of the glass cabinets painted in Paper White to match the kitchen. All countertops are Vermont White Quartzite from Eastern Stone. The backsplash is Artistic Tile’s Kyoto White and Kyoto Steel. The fireclay apron-front main sink is from Rohl while the smaller prep sink is from Linkasink. All faucets are from Waterstone in their antique pewter finish. The brass hardware is from Armac Martin and the pendants above the center island are from Circa Lighting. The appliances, aside from the range, are a mix of Sub-Zero, Thermador and Bosch with panels on everything.
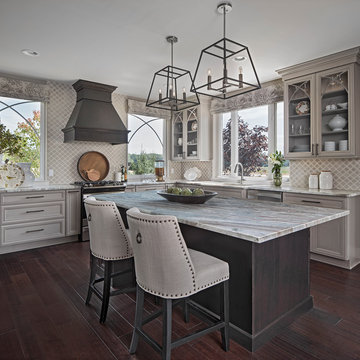
Photo courtesy of Brooke Schall, KSI Designer. Dura Supreme Sophie in Cashmere with Shadow Glaze. Kitchen island Dura Supreme Sophie in Cherry Peppercorn. Pendant Lights.
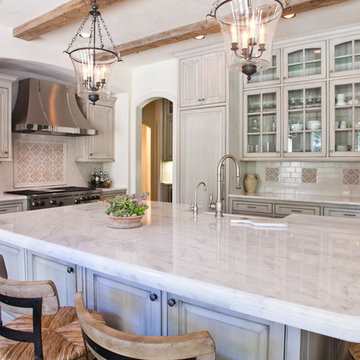
Ruda Photography
ダラスにあるシャビーシック調のおしゃれなキッチン (エプロンフロントシンク、ガラス扉のキャビネット、グレーのキャビネット、グレーのキッチンパネル、パネルと同色の調理設備、濃色無垢フローリング) の写真
ダラスにあるシャビーシック調のおしゃれなキッチン (エプロンフロントシンク、ガラス扉のキャビネット、グレーのキャビネット、グレーのキッチンパネル、パネルと同色の調理設備、濃色無垢フローリング) の写真
キッチン (グレーのキャビネット、中間色木目調キャビネット、ガラス扉のキャビネット、濃色無垢フローリング) の写真
1