キッチン (グレーのキャビネット、淡色木目調キャビネット、オープンシェルフ) の写真
絞り込み:
資材コスト
並び替え:今日の人気順
写真 1〜20 枚目(全 1,047 枚)
1/4

オースティンにある中くらいなコンテンポラリースタイルのおしゃれなキッチン (ドロップインシンク、オープンシェルフ、淡色木目調キャビネット、ライムストーンカウンター、白いキッチンパネル、石タイルのキッチンパネル、シルバーの調理設備、淡色無垢フローリング、ベージュの床、ベージュのキッチンカウンター) の写真
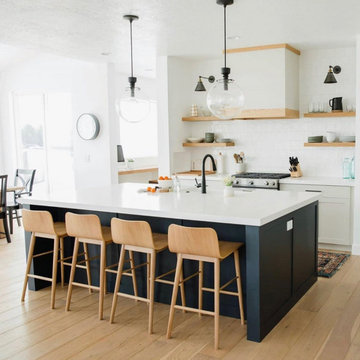
ソルトレイクシティにあるお手頃価格の中くらいなカントリー風のおしゃれなキッチン (エプロンフロントシンク、オープンシェルフ、淡色木目調キャビネット、クオーツストーンカウンター、白いキッチンパネル、サブウェイタイルのキッチンパネル、シルバーの調理設備、淡色無垢フローリング、白いキッチンカウンター) の写真
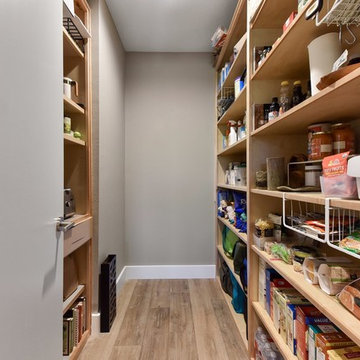
Custom Cabinets again allowed for a fully custom Pantry layout for this growing family.
RRS Design + Build is a Austin based general contractor specializing in high end remodels and custom home builds. As a leader in contemporary, modern and mid century modern design, we are the clear choice for a superior product and experience. We would love the opportunity to serve you on your next project endeavor. Put our award winning team to work for you today!
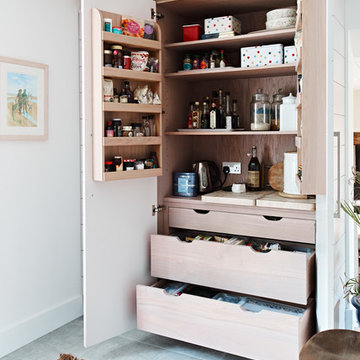
The extra wide bespoke larder with internal spice racks and drawers is situated at the end of the kitchen with power points inside.
Photographer Adam Carter, Stylist Mandy Oestreich

Tour Factory
ローリーにあるトランジショナルスタイルのおしゃれなパントリー (オープンシェルフ、グレーのキャビネット、シルバーの調理設備、濃色無垢フローリング) の写真
ローリーにあるトランジショナルスタイルのおしゃれなパントリー (オープンシェルフ、グレーのキャビネット、シルバーの調理設備、濃色無垢フローリング) の写真
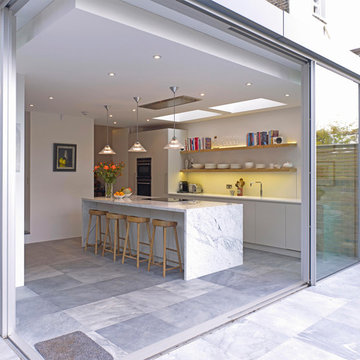
Bespoke furniture by Finch London
ロンドンにあるコンテンポラリースタイルのおしゃれなキッチン (オープンシェルフ、淡色木目調キャビネット、白いキッチンパネル) の写真
ロンドンにあるコンテンポラリースタイルのおしゃれなキッチン (オープンシェルフ、淡色木目調キャビネット、白いキッチンパネル) の写真

バルセロナにある高級な中くらいなトランジショナルスタイルのおしゃれなキッチン (メタリックのキッチンパネル、シルバーの調理設備、オープンシェルフ、グレーのキャビネット、木材カウンター、メタルタイルのキッチンパネル、セラミックタイルの床、アイランドなし) の写真
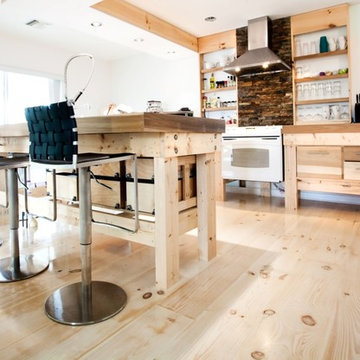
Bright and white, these Pine floors are easy to clean and maintain--perfect for waterfront living. Available plank widths for this product are 5 inches to 19 inches; a wide range of plank lengths are also available. Made in the USA and available mill-direct, unfinished or prefinished, from Hull Forest Products. www.hullforest.com. 1-800-928-9602.

ヒューストンにあるラグジュアリーな巨大なトランジショナルスタイルのおしゃれなキッチン (オープンシェルフ、グレーのキャビネット、白いキッチンパネル、セメントタイルの床、グレーの床、シルバーの調理設備、グレーのキッチンカウンター) の写真

Zesta Kitchens
メルボルンにある高級な巨大な北欧スタイルのおしゃれなキッチン (一体型シンク、オープンシェルフ、淡色木目調キャビネット、クオーツストーンカウンター、グレーのキッチンパネル、大理石のキッチンパネル、黒い調理設備、淡色無垢フローリング、グレーのキッチンカウンター) の写真
メルボルンにある高級な巨大な北欧スタイルのおしゃれなキッチン (一体型シンク、オープンシェルフ、淡色木目調キャビネット、クオーツストーンカウンター、グレーのキッチンパネル、大理石のキッチンパネル、黒い調理設備、淡色無垢フローリング、グレーのキッチンカウンター) の写真
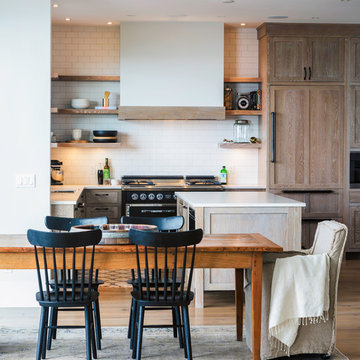
他の地域にあるビーチスタイルのおしゃれなキッチン (オープンシェルフ、淡色木目調キャビネット、白いキッチンパネル、サブウェイタイルのキッチンパネル、黒い調理設備、淡色無垢フローリング) の写真
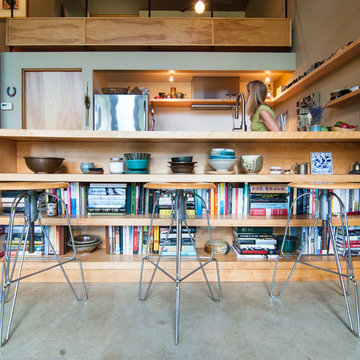
シカゴにある高級な広い北欧スタイルのおしゃれなキッチン (アンダーカウンターシンク、オープンシェルフ、淡色木目調キャビネット、木材カウンター、シルバーの調理設備、コンクリートの床) の写真

Bjurfors/ Andrea Papini
マルメにある小さな北欧スタイルのおしゃれなキッチン (オープンシェルフ、淡色木目調キャビネット、淡色無垢フローリング、ベージュの床) の写真
マルメにある小さな北欧スタイルのおしゃれなキッチン (オープンシェルフ、淡色木目調キャビネット、淡色無垢フローリング、ベージュの床) の写真

Remodel of a two-story residence in the heart of South Austin. The entire first floor was opened up and the kitchen enlarged and upgraded to meet the demands of the homeowners who love to cook and entertain. The upstairs master bathroom was also completely renovated and features a large, luxurious walk-in shower.
Jennifer Ott Design • http://jenottdesign.com/
Photography by Atelier Wong

ポートランドにあるラグジュアリーな広いおしゃれなキッチン (ドロップインシンク、オープンシェルフ、淡色木目調キャビネット、珪岩カウンター、マルチカラーのキッチンパネル、セラミックタイルのキッチンパネル、シルバーの調理設備、マルチカラーのキッチンカウンター) の写真

These days, we design the Butler’s Pantry and Walk In Pantry to do the “heavy lifting” ?? for the kitchen. With undercounter refrigerators, appliance stations, built-in microwaves, these back-kitchen zones are the workhorses ? of the kitchen. And we believe they should be just as gorgeous!

他の地域にあるラスティックスタイルのおしゃれなキッチン (エプロンフロントシンク、木材カウンター、シルバーの調理設備、コンクリートの床、オープンシェルフ、淡色木目調キャビネット、グレーのキッチンパネル、黒い床、茶色いキッチンカウンター) の写真
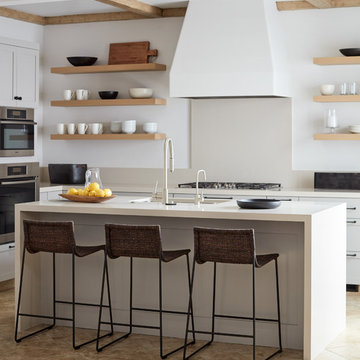
Pebble Beach Kitchen. Floating wooden shelves, white counters. Photographer: John Merkl
サンルイスオビスポにある中くらいなビーチスタイルのおしゃれなL型キッチン (オープンシェルフ、淡色木目調キャビネット、白いキッチンパネル、ベージュの床、白いキッチンカウンター) の写真
サンルイスオビスポにある中くらいなビーチスタイルのおしゃれなL型キッチン (オープンシェルフ、淡色木目調キャビネット、白いキッチンパネル、ベージュの床、白いキッチンカウンター) の写真
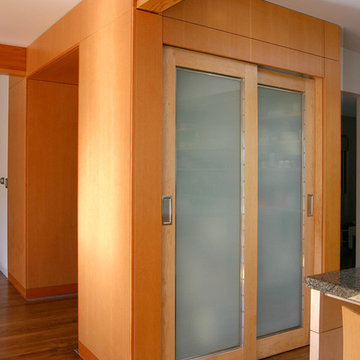
Free standing pantry in the kitchen creates a portal to the living room behind.
john todd, photographer
サンフランシスコにあるお手頃価格の中くらいなモダンスタイルのおしゃれなキッチン (アンダーカウンターシンク、オープンシェルフ、淡色木目調キャビネット、御影石カウンター、石スラブのキッチンパネル、シルバーの調理設備、無垢フローリング) の写真
サンフランシスコにあるお手頃価格の中くらいなモダンスタイルのおしゃれなキッチン (アンダーカウンターシンク、オープンシェルフ、淡色木目調キャビネット、御影石カウンター、石スラブのキッチンパネル、シルバーの調理設備、無垢フローリング) の写真
キッチン (グレーのキャビネット、淡色木目調キャビネット、オープンシェルフ) の写真
1
