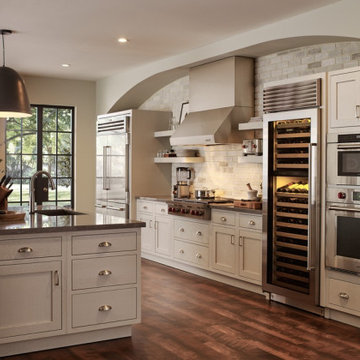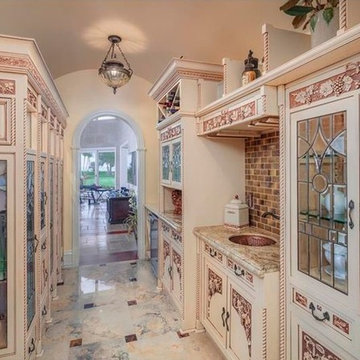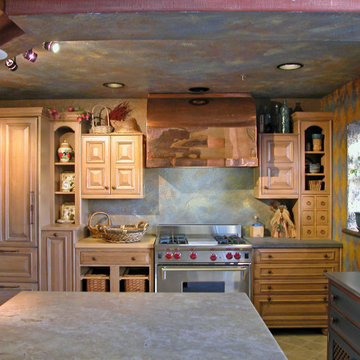キッチン (ヴィンテージ仕上げキャビネット、大理石の床、シングルシンク) の写真
絞り込み:
資材コスト
並び替え:今日の人気順
写真 1〜3 枚目(全 3 枚)
1/4

Addition to the home, Kitchen, Dining.
Project objective: to add space and re-design percentage of existing space to expand the dining & kitchen areas of the home.

Butlers pantry using reclaimed antique cabinets mixed with new cabinets built to match. Barrel vaulted ceiling. Custom designed stain glass and bevel glass cabinet door panels. Hammered copper sink with a grape pattern. Onyx brick tile kitchen splash. Hand painted and glazed cabinets with an antique grape carving. Arched openings to the great room and dining rooms. Light filled wine room. All wine is kept in cabinets or built-in coolers. This is a serving pantry for dish storage. All interior architectural details and design by Susan Berry. Fine Art Lams pendant light. Red onyx inserts in stone floor.

Color here comes from the faux finishes on the walls. The one wall is painted in diamonds of blue and patinaed gold.
サンルイスオビスポにある中くらいな地中海スタイルのおしゃれなキッチン (シングルシンク、レイズドパネル扉のキャビネット、ヴィンテージ仕上げキャビネット、大理石カウンター、パネルと同色の調理設備、大理石の床、グレーの床、ベージュのキッチンカウンター、折り上げ天井) の写真
サンルイスオビスポにある中くらいな地中海スタイルのおしゃれなキッチン (シングルシンク、レイズドパネル扉のキャビネット、ヴィンテージ仕上げキャビネット、大理石カウンター、パネルと同色の調理設備、大理石の床、グレーの床、ベージュのキッチンカウンター、折り上げ天井) の写真
キッチン (ヴィンテージ仕上げキャビネット、大理石の床、シングルシンク) の写真
1